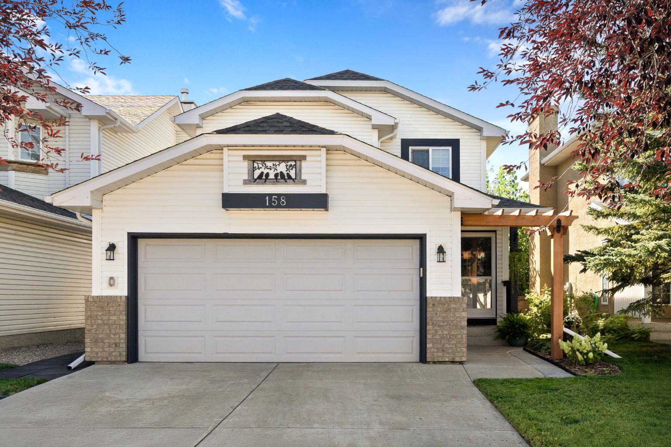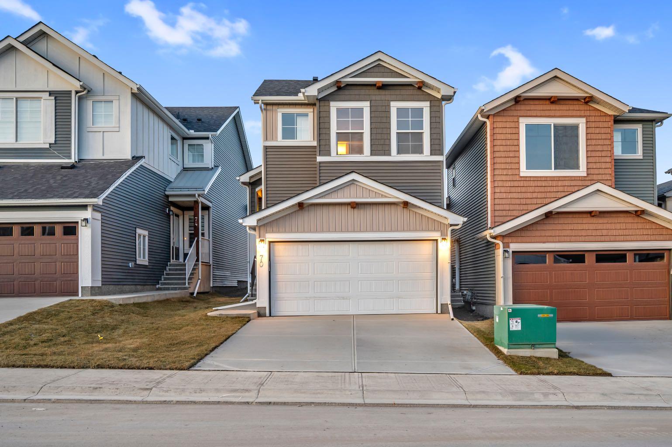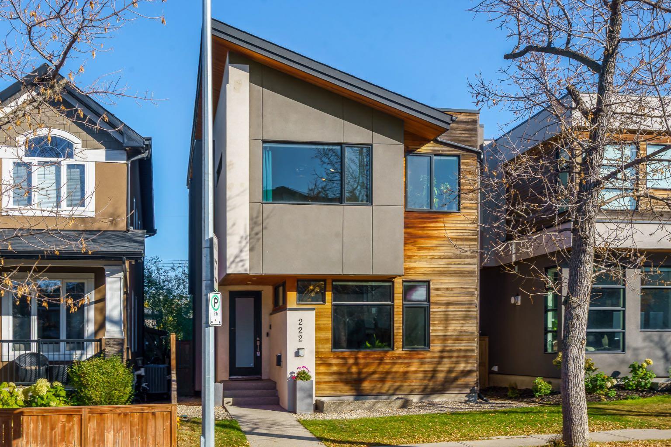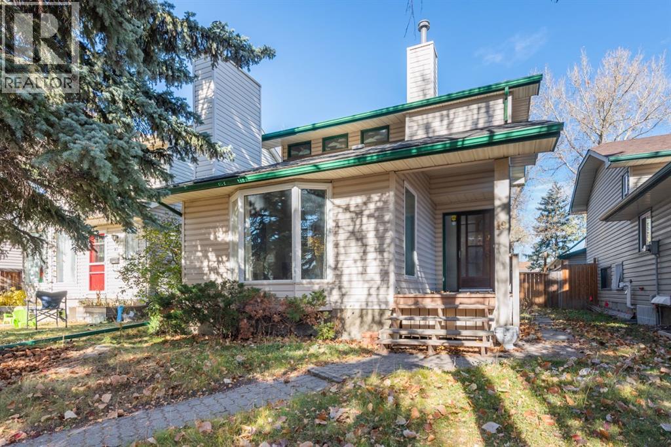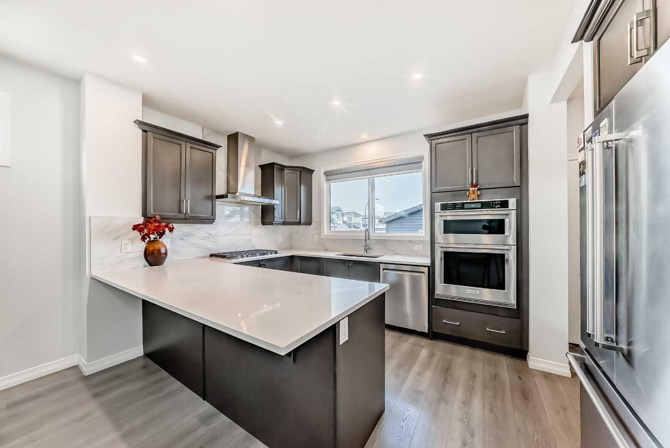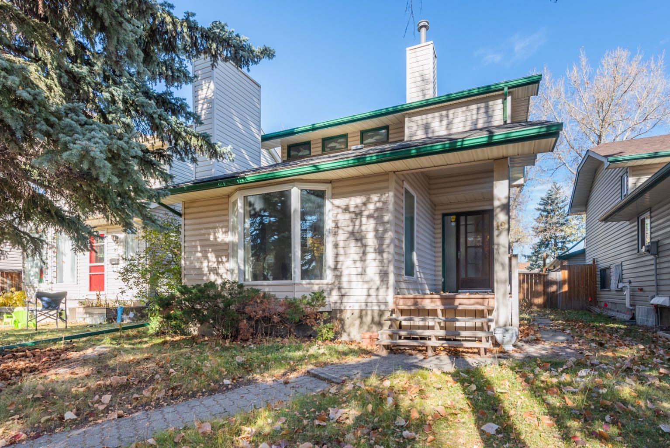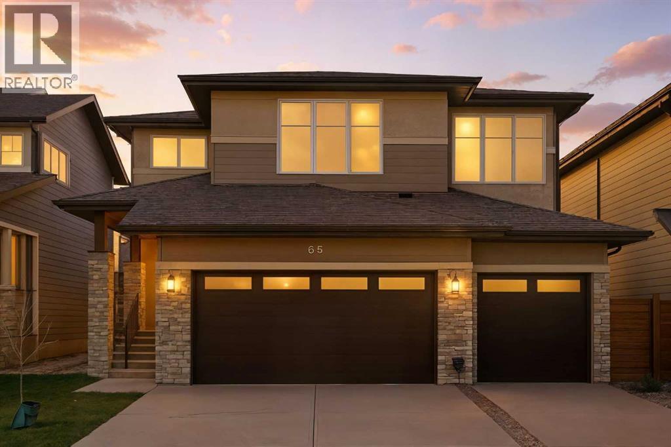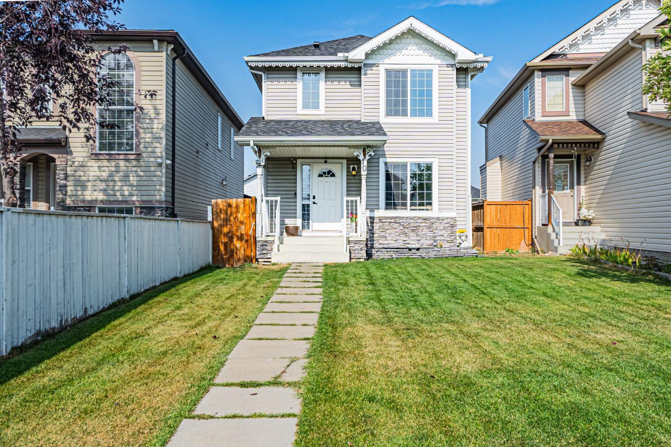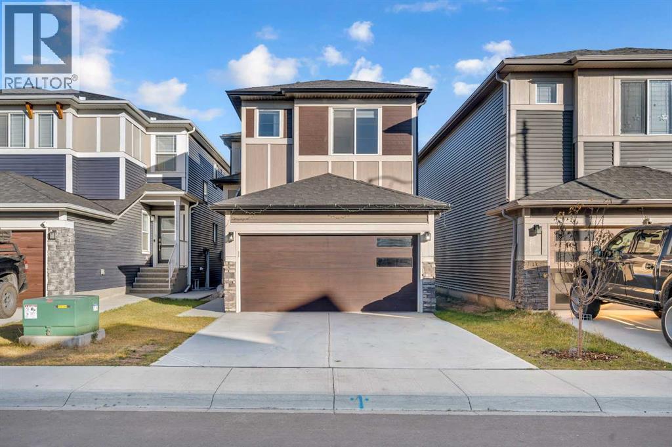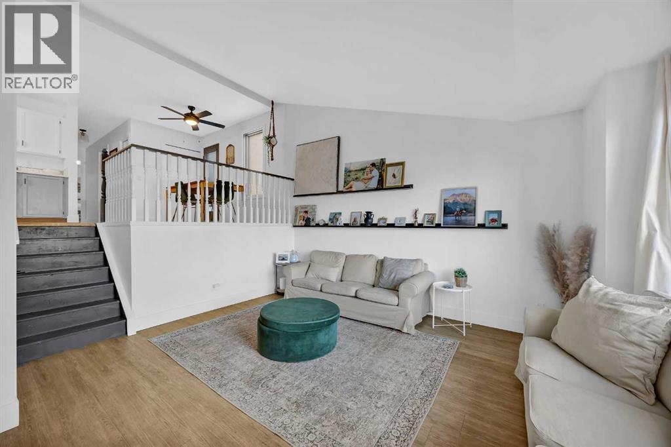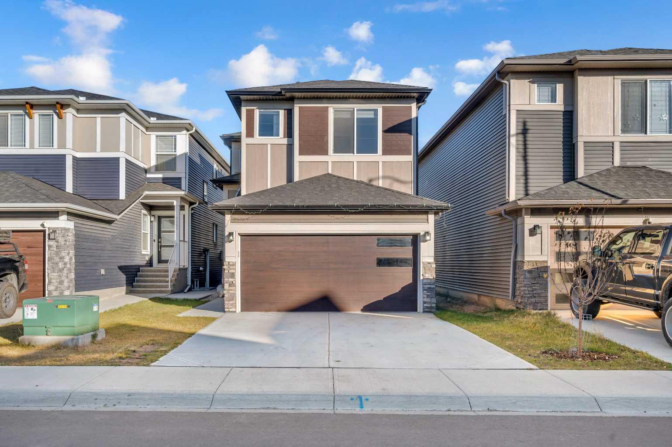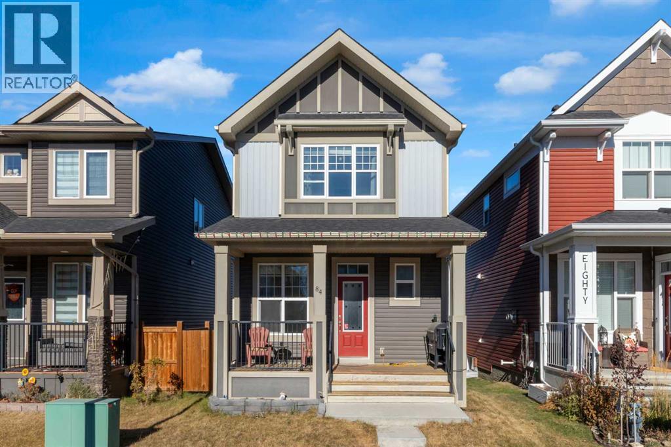
Highlights
Description
- Home value ($/Sqft)$332/Sqft
- Time on Housefulnew 6 hours
- Property typeSingle family
- Median school Score
- Lot size3,353 Sqft
- Year built2018
- Mortgage payment
Discover this beautiful, well-maintained home located on a large lot in the highly desirable community of Fireside in Cochrane. Built by Brookfield Residential and occupied by original owner, this property combines thoughtful design, functional space, and modern comforts. The main floor features a flexible front entry space perfect for a home office or study alongside a cozy living room. The heart of the home is the open-concept kitchen, complete with an oversized island, ideal for entertaining. The dining area flows seamlessly into the great room, which features a gas fireplace for those cozy evenings. Upstairs, you'll love the large bonus room, perfect for a family movie night, or play area. The spacious primary suite includes a 4-piece ensuite with a walk-in shower, and the upper level also offers two additional bedrooms and a full bathroom. The basement is roughed-in and ready for your personal touch—develop it into a rec room or home gym. Outside, enjoy a low-maintenance backyard with ample space to build your dream garage. (id:63267)
Home overview
- Cooling None
- Heat source Natural gas
- Heat type Forced air
- # total stories 2
- Construction materials Wood frame
- Fencing Fence
- # parking spaces 2
- # full baths 2
- # half baths 1
- # total bathrooms 3.0
- # of above grade bedrooms 3
- Flooring Carpeted, ceramic tile, laminate
- Has fireplace (y/n) Yes
- Subdivision Fireside
- Directions 2024520
- Lot dimensions 311.49
- Lot size (acres) 0.07696812
- Building size 1715
- Listing # A2265612
- Property sub type Single family residence
- Status Active
- Bathroom (# of pieces - 4) 1.5m X 2.667m
Level: 2nd - Bedroom 2.819m X 3.758m
Level: 2nd - Other 1.423m X 2.566m
Level: 2nd - Bedroom 2.844m X 3.81m
Level: 2nd - Bathroom (# of pieces - 4) 2.414m X 2.414m
Level: 2nd - Bonus room 4.167m X 3.53m
Level: 2nd - Primary bedroom 4.267m X 3.758m
Level: 2nd - Living room 4.929m X 4.115m
Level: Main - Other 1.347m X 2.414m
Level: Main - Office 2.362m X 2.643m
Level: Main - Foyer 1.524m X 2.643m
Level: Main - Kitchen 3.606m X 5.435m
Level: Main - Pantry 1.372m X 1.472m
Level: Main - Bathroom (# of pieces - 2) 1.625m X 1.576m
Level: Main - Dining room 2.158m X 2.539m
Level: Main
- Listing source url Https://www.realtor.ca/real-estate/29027175/84-fireside-crescent-cochrane-fireside
- Listing type identifier Idx

$-1,520
/ Month

