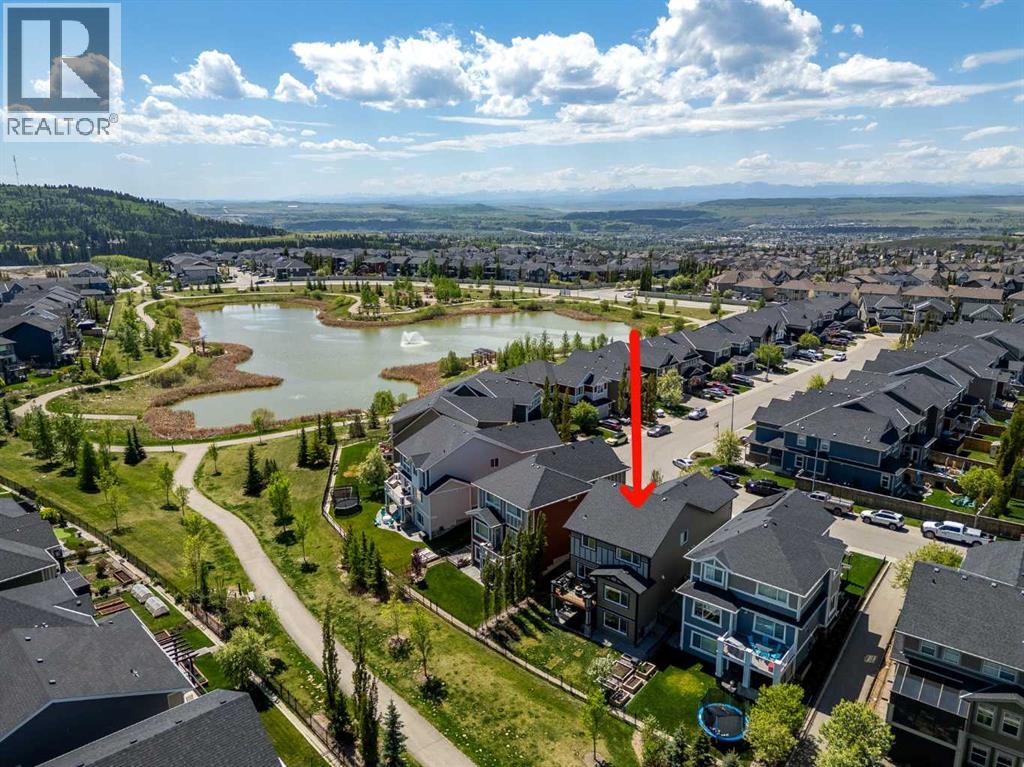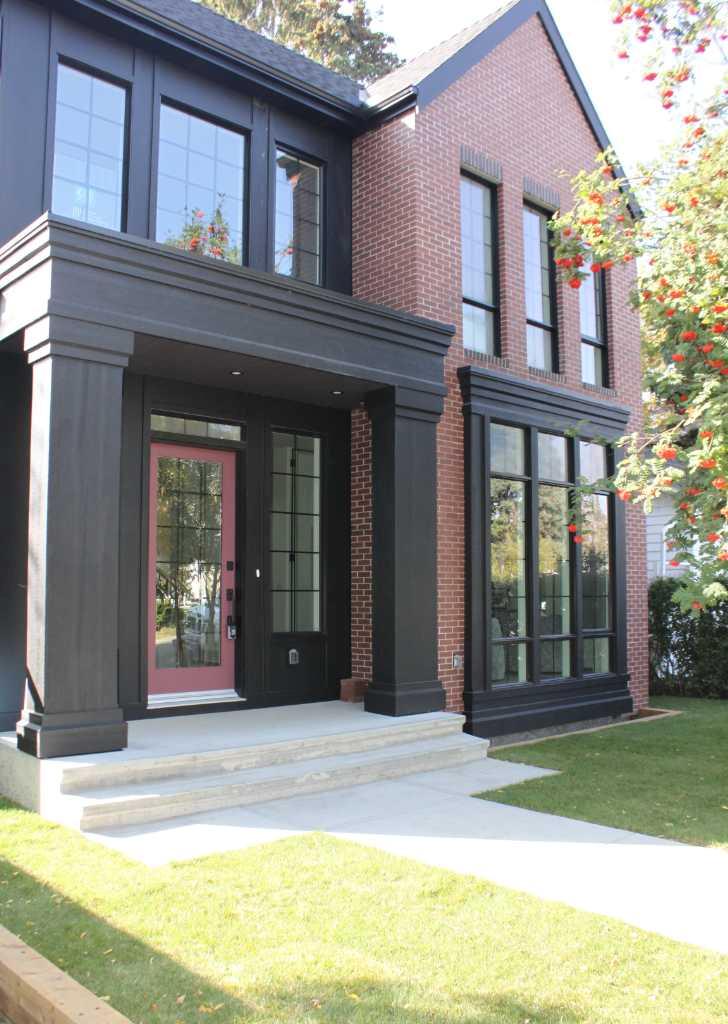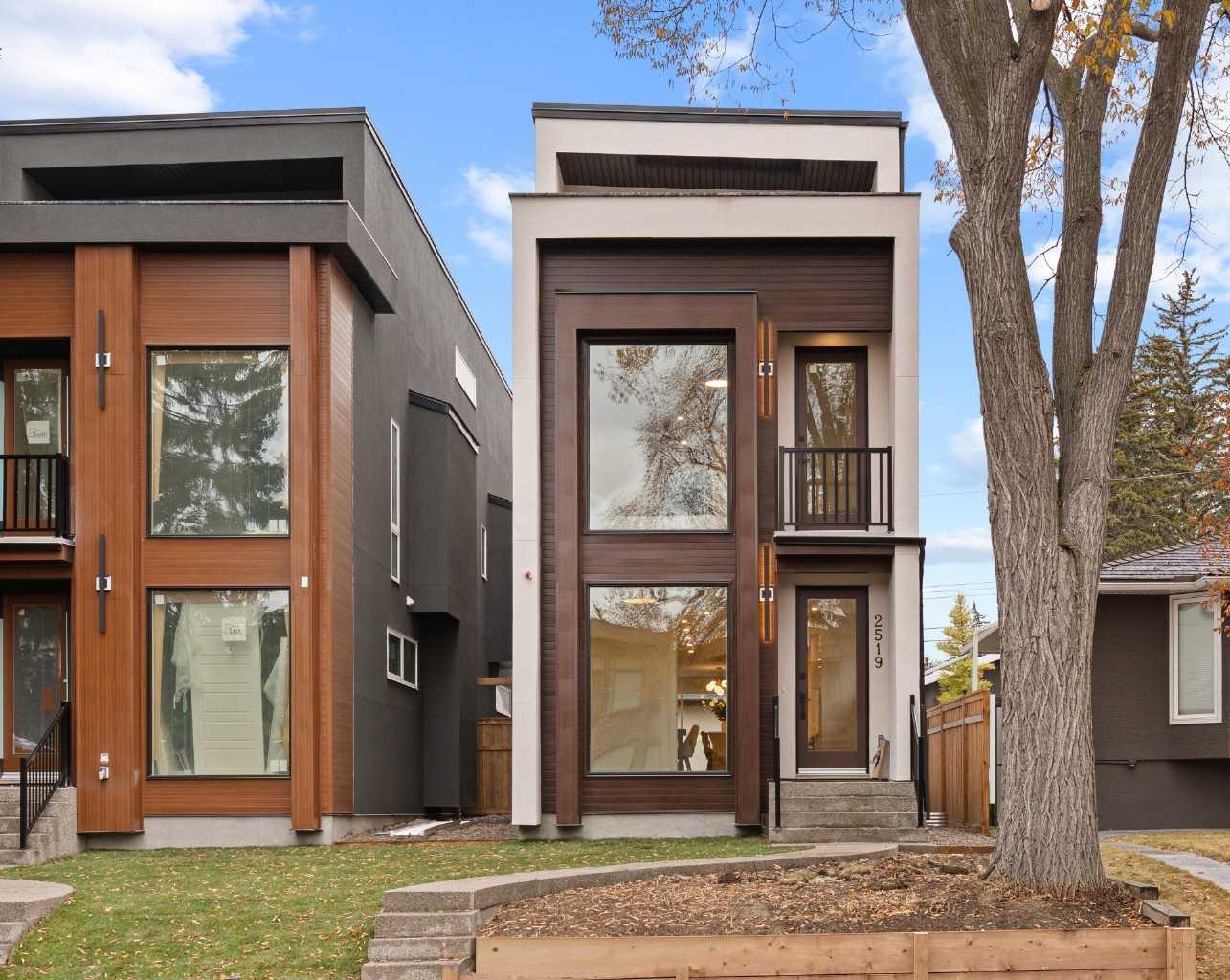
Highlights
Description
- Home value ($/Sqft)$296/Sqft
- Time on Houseful71 days
- Property typeSingle family
- Median school Score
- Lot size4,685 Sqft
- Year built2014
- Garage spaces2
- Mortgage payment
OPEN HOUSE: Sunday Oct 26 1-3pm. Incredible Value in this large home.Space for the whole family, trails at your doorstep, and a garage big enough for all your toys — welcome to 84 Sunset Manor. Set in a quiet pocket of Sunset Ridge, this Landmark-built home gives you over 2,500 sq. ft., a smart floor plan, and little touches that make daily life easier. The main floor is bright and open with hardwood throughout, a kitchen that blends style and practicality (soft-close cabinets, walk-in pantry, premium appliances including gas stove), with easy access to the comfortable deck inviting you to either relax or grill. There’s a dedicated office space just off the entrance and the oversized double attached garage means you can store vehicles, gear, and still have room for hobbies. The living room’s gas fireplace is the natural gathering spot on winter nights, while central A/C keeps you comfortable through the summer.Upstairs, discover four bedrooms and a spacious family room. The primary suite is your personal sanctuary with a spa-inspired ensuite, set apart for privacy. It has a massive freestanding soaker tub, dual vanities and a large walk-in closet. Your children or guests will have their own wing which includes 3 bedrooms, a full bath and an upstairs laundry room complete with linen storage.Downstairs, the walk-out basement is a blank canvas for your vision: gym, games room, or in-laws living area. Step outside and you’re right on the community’s scenic trail system, with a short distance to Sunset Pond and RancheView School.Lots of value and square footage in this home. Book your showing today! (id:63267)
Home overview
- Cooling Central air conditioning
- Heat source Natural gas
- Heat type Forced air
- # total stories 2
- Construction materials Wood frame
- Fencing Fence
- # garage spaces 2
- # parking spaces 4
- Has garage (y/n) Yes
- # full baths 2
- # half baths 1
- # total bathrooms 3.0
- # of above grade bedrooms 4
- Flooring Carpeted, ceramic tile, hardwood
- Has fireplace (y/n) Yes
- Subdivision Sunset ridge
- Directions 2198856
- Lot desc Fruit trees, garden area, lawn
- Lot dimensions 435.27
- Lot size (acres) 0.10755374
- Building size 2566
- Listing # A2247739
- Property sub type Single family residence
- Status Active
- Laundry 1.625m X 2.615m
Level: 2nd - Other 4.039m X 2.643m
Level: 2nd - Family room 5.258m X 4.52m
Level: 2nd - Bathroom (# of pieces - 4) 1.625m X 2.667m
Level: 2nd - Bedroom 3.277m X 4.167m
Level: 2nd - Bedroom 2.896m X 3.072m
Level: 2nd - Bathroom (# of pieces - 5) 4.039m X 3.786m
Level: 2nd - Bedroom 2.896m X 4.014m
Level: 2nd - Primary bedroom 4.191m X 4.42m
Level: 2nd - Other 7.797m X 13.512m
Level: Basement - Bathroom (# of pieces - 2) 1.625m X 1.448m
Level: Main - Office 3.277m X 3.072m
Level: Main - Living room 4.292m X 5.511m
Level: Main - Kitchen 3.962m X 4.267m
Level: Main - Dining room 3.962m X 2.871m
Level: Main
- Listing source url Https://www.realtor.ca/real-estate/28719713/84-sunset-manor-cochrane-sunset-ridge
- Listing type identifier Idx

$-2,024
/ Month












