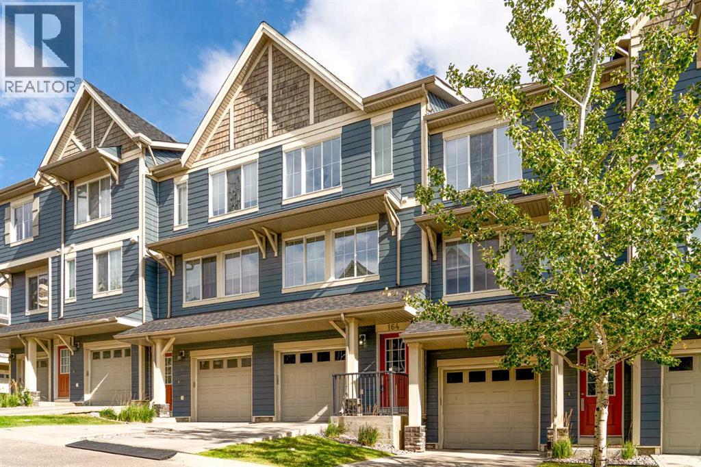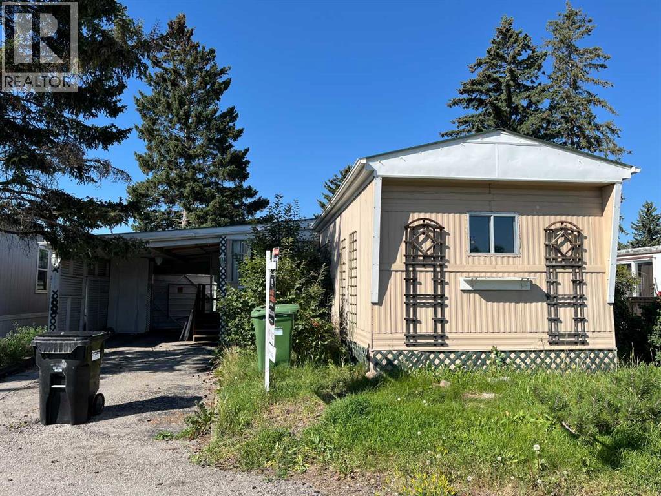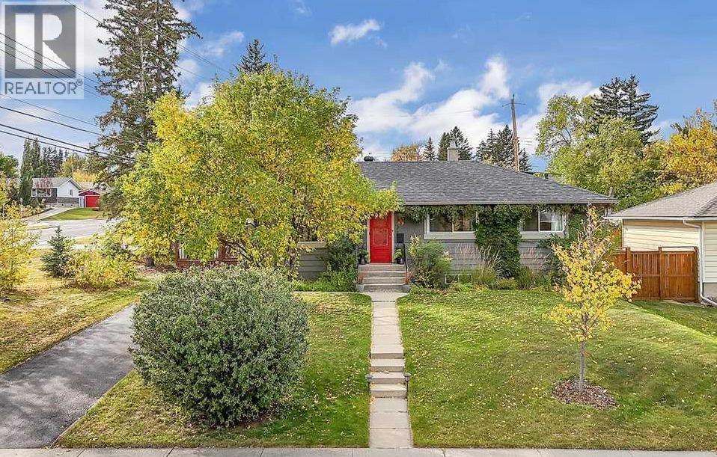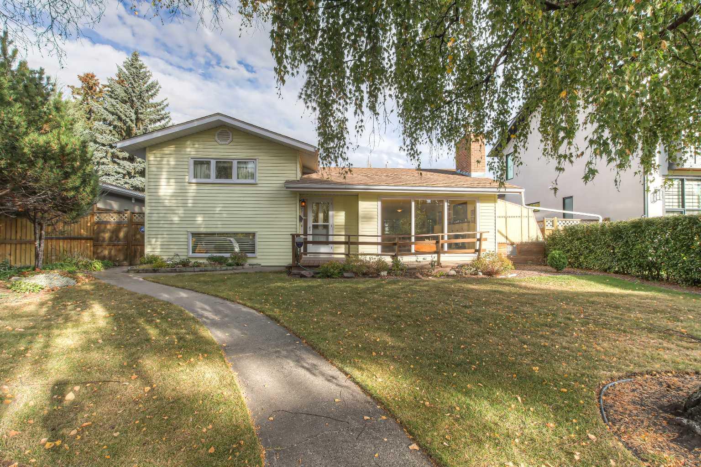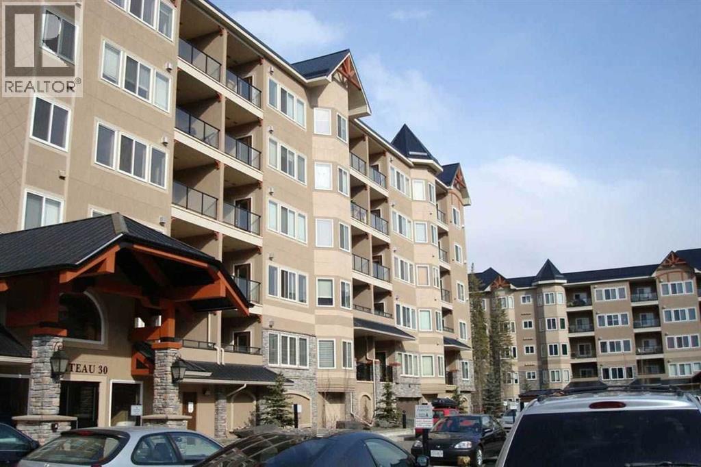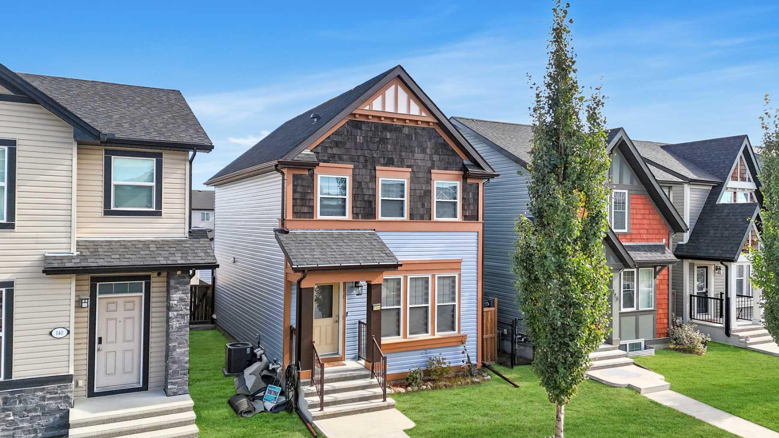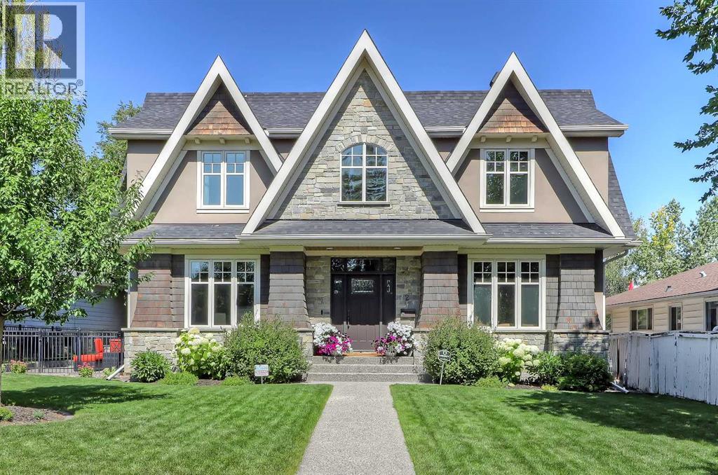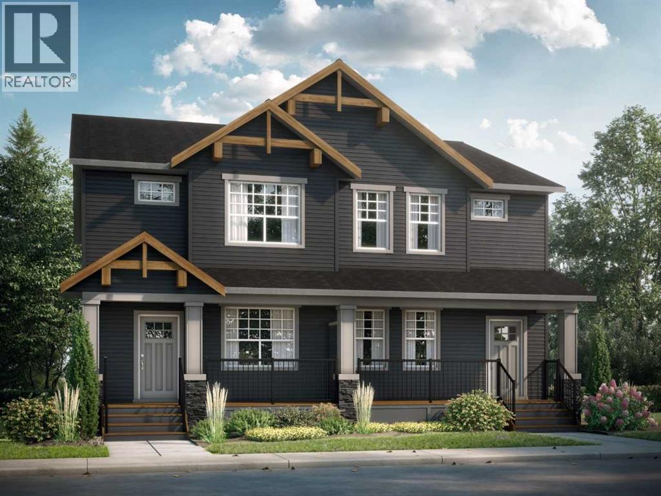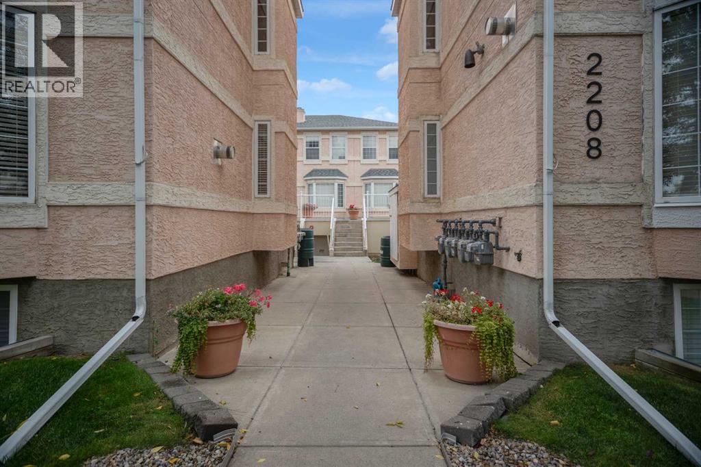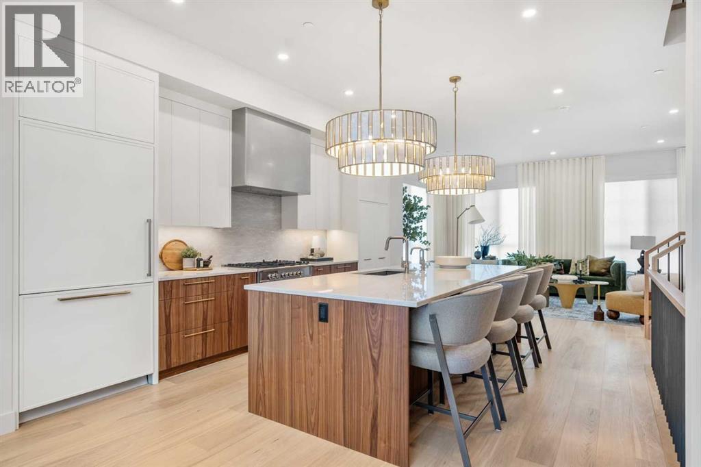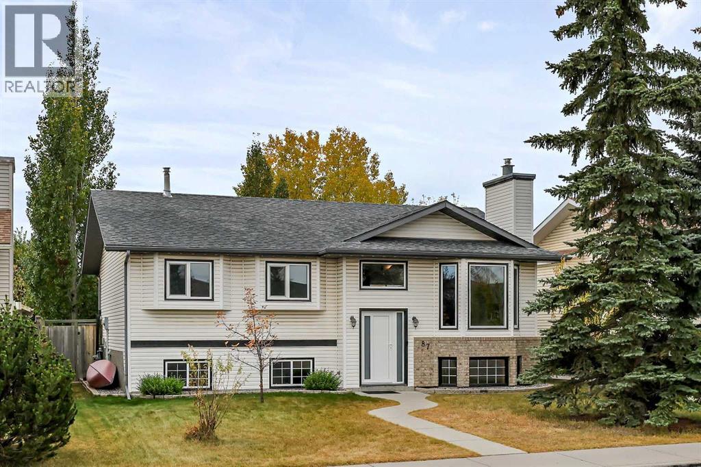
Highlights
Description
- Home value ($/Sqft)$519/Sqft
- Time on Housefulnew 25 minutes
- Property typeSingle family
- StyleBi-level
- Median school Score
- Lot size5,328 Sqft
- Year built1992
- Garage spaces2
- Mortgage payment
A fully developed (i.e. 2,334 sq ft total) and extensively improved 4-bedroom bi-level nestled into the heart of a mature, well-established neighbourhood; offering exceptional curb appeal & move-in ready comfort. Big bright front foyer leads into an open main floor plan with sky-high vaulted ceiling, spacious living room with wood-burning fireplace, newer kitchen with granite counters/island/breakfast bar/upgraded stainless steel appliances (i.e. including gas stove & double door fridge)/farm sink overlooking backyard/plenty of counter/cupboard space, dining area, primary bedroom with large walk-in closet/ensuite, 2 additional bedrooms and full 4-piece bathroom. Lower level is fully developed to include family room with gas fireplace, wet bar, a substantial 4th bedroom, bathroom, laundry and storage. Large private mature SW-facing backyard, complete with freshly painted upper (8' X 11') and lower (11' X 19') decks (i.e. lower being partially covered), a substantial storage shed and swing gate access to/from alley leading to concrete RV/trailer/toy parking pad. The true oversized (i.e. 23' X 23') double detached garage is an absolute standout: heated/insulated/ 240V-equipped/built-in workbenches/shelves/storage and offering drive-through access via rear overhead door (i.e. from alley), side barn door (i.e. to/from concrete parking pad in yard) and front man-door entries for unmatched accessibility, versatility and storage. Extensive list of recent upgrades includes: New windows, new front door, new light fixtures, new flooring, newer roof, newer high-efficiency furnace, newer water heater & softener, newer appliances & fresh professional paint throughout. Whether you’re a growing family, downsizer, or toy enthusiast, this home delivers the space and upgraded style in one complete package. Don't miss out; book your private showing today. (id:63267)
Home overview
- Cooling None
- Heat source Natural gas
- Heat type Forced air
- Fencing Fence
- # garage spaces 2
- # parking spaces 4
- Has garage (y/n) Yes
- # full baths 3
- # total bathrooms 3.0
- # of above grade bedrooms 4
- Flooring Carpeted, ceramic tile, hardwood, linoleum
- Has fireplace (y/n) Yes
- Subdivision West valley
- Lot dimensions 494.99
- Lot size (acres) 0.12231035
- Building size 1175
- Listing # A2261383
- Property sub type Single family residence
- Status Active
- Bathroom (# of pieces - 3) 2.057m X 2.438m
Level: Lower - Family room 3.453m X 9.653m
Level: Lower - Recreational room / games room 1.829m X 2.743m
Level: Lower - Bedroom 3.734m X 5.486m
Level: Lower - Laundry 2.719m X 4.52m
Level: Lower - Foyer 1.219m X 1.957m
Level: Main - Other 4.749m X 4.852m
Level: Main - Bedroom 2.743m X 2.768m
Level: Main - Primary bedroom 3.862m X 3.862m
Level: Main - Bathroom (# of pieces - 4) 1.5m X 2.414m
Level: Main - Living room 3.557m X 4.877m
Level: Main - Bedroom 2.691m X 3.176m
Level: Main - Bathroom (# of pieces - 4) 2.185m X 2.414m
Level: Main - Other 1.652m X 1.652m
Level: Main
- Listing source url Https://www.realtor.ca/real-estate/28944080/87-quigley-drive-cochrane-west-valley
- Listing type identifier Idx

$-1,626
/ Month

