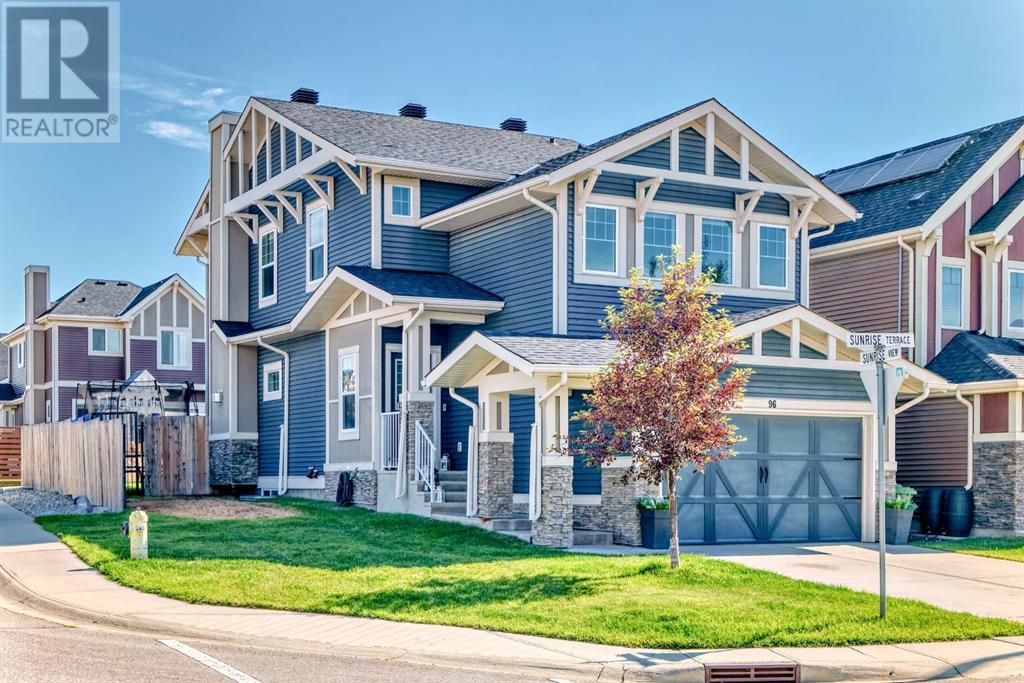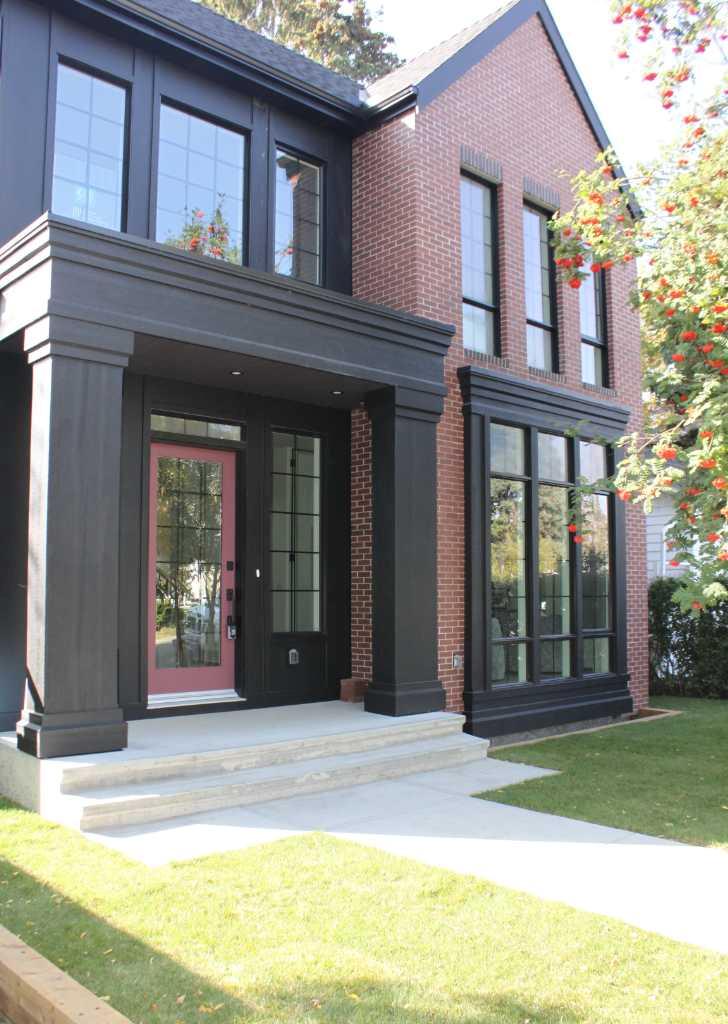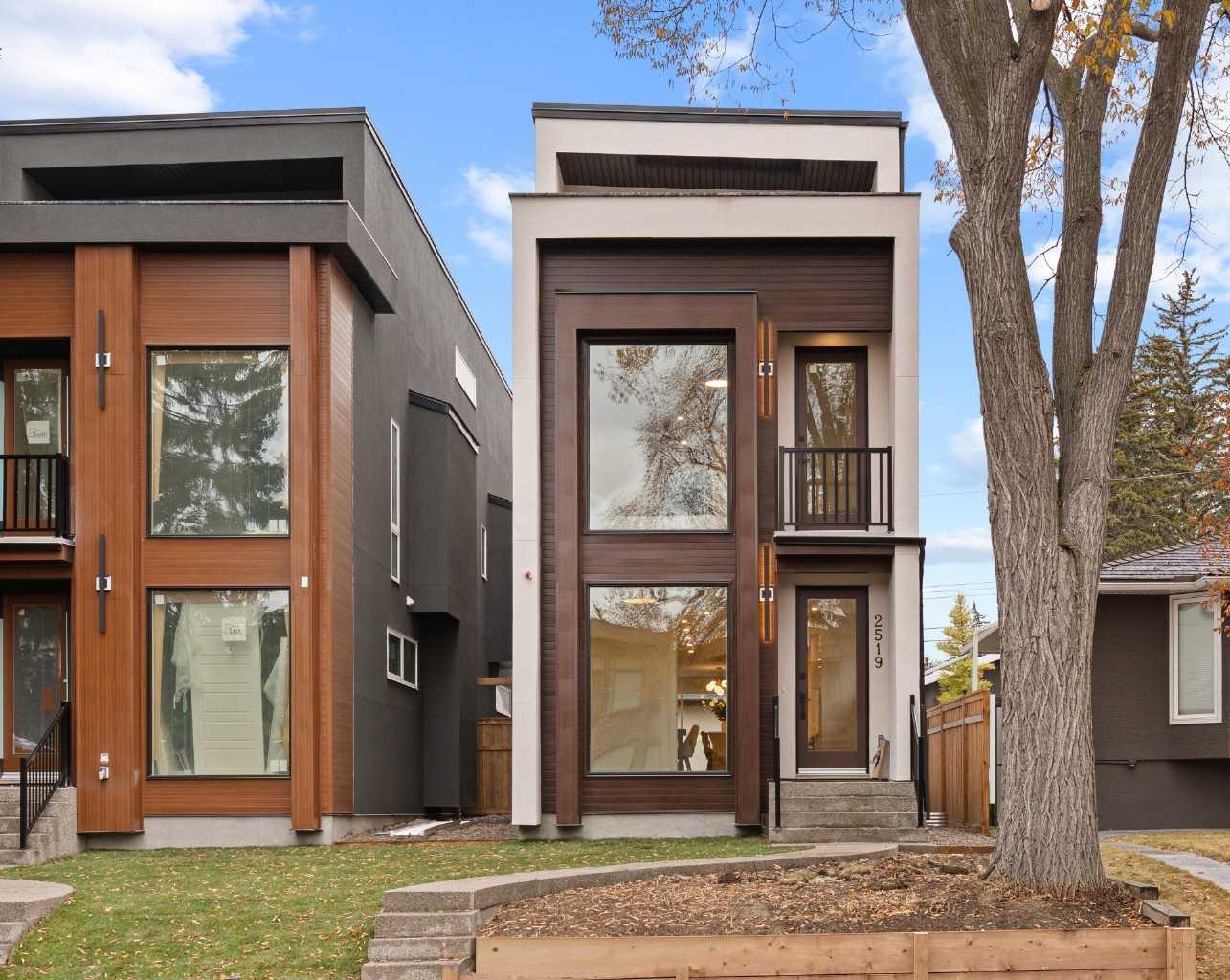
Highlights
Description
- Home value ($/Sqft)$384/Sqft
- Time on Houseful108 days
- Property typeSingle family
- Median school Score
- Lot size4,203 Sqft
- Year built2013
- Garage spaces2
- Mortgage payment
Welcome home, to this beautifully designed home that is sure to tick off all the boxes on your list! Located on a large corner lot, with back alley access and additional space for RV parking! The first thing you notice when you step inside is how much natural light fills the home, making it feel warm and welcoming! The kitchen features granite counter tops and stainless steel appliances with an open concept that flows seamlessly into the living room. Upstairs there are 3 additional bedrooms and a large bonus room, with mountain views! The large Primary bedroom has a large walk-in closet and a 4 piece ensuite. The fully finished basement features an additional bedroom and full bathroom, and has an excellent space for the kids playroom, a home gym, an extra living area or even a home office. Sunset Ridge has so much to offer; parks, playgrounds, walking paths, restaurants and more! All within a short walk from your new home. Come see your forever home, today! (id:63267)
Home overview
- Cooling None
- Heat type Forced air
- # total stories 2
- Construction materials Wood frame
- Fencing Fence
- # garage spaces 2
- # parking spaces 5
- Has garage (y/n) Yes
- # full baths 3
- # half baths 1
- # total bathrooms 4.0
- # of above grade bedrooms 4
- Flooring Carpeted, hardwood, tile
- Has fireplace (y/n) Yes
- Subdivision Sunset ridge
- Directions 2224623
- Lot desc Landscaped
- Lot dimensions 390.45
- Lot size (acres) 0.09647888
- Building size 1757
- Listing # A2236367
- Property sub type Single family residence
- Status Active
- Den 2.691m X 2.566m
Level: Basement - Bathroom (# of pieces - 3) 2.338m X 1.5m
Level: Basement - Other 4.368m X 2.844m
Level: Basement - Furnace 4.215m X 3.377m
Level: Basement - Bedroom 2.667m X 3.024m
Level: Basement - Other 3.124m X 2.31m
Level: Main - Other 1.777m X 1.32m
Level: Main - Dining room 3.505m X 3.072m
Level: Main - Other 2.819m X 1.676m
Level: Main - Other 4.039m X 3.633m
Level: Main - Living room 5.386m X 3.834m
Level: Main - Bathroom (# of pieces - 2) 2.615m X 1.091m
Level: Main - Primary bedroom 3.633m X 3.606m
Level: Upper - Bedroom 3.024m X 2.972m
Level: Upper - Other 2.006m X 1.448m
Level: Upper - Bedroom 3.024m X 2.972m
Level: Upper - Other 1.067m X 1.423m
Level: Upper - Laundry 2.362m X 1.625m
Level: Upper - Bathroom (# of pieces - 4) 2.667m X 1.676m
Level: Upper - Bonus room 3.962m X 4.852m
Level: Upper
- Listing source url Https://www.realtor.ca/real-estate/28565129/96-sunrise-terrace-cochrane-sunset-ridge
- Listing type identifier Idx

$-1,800
/ Month












