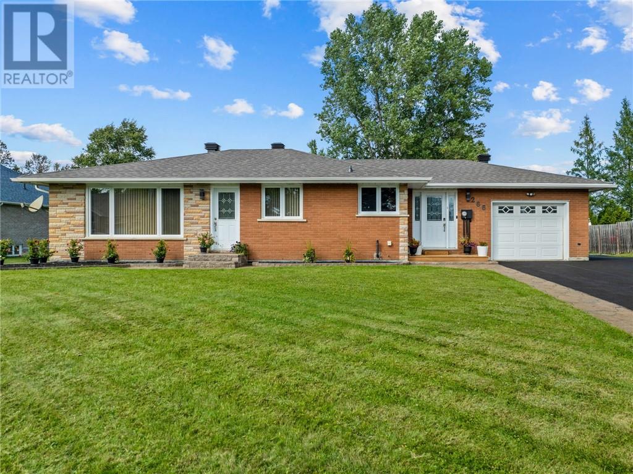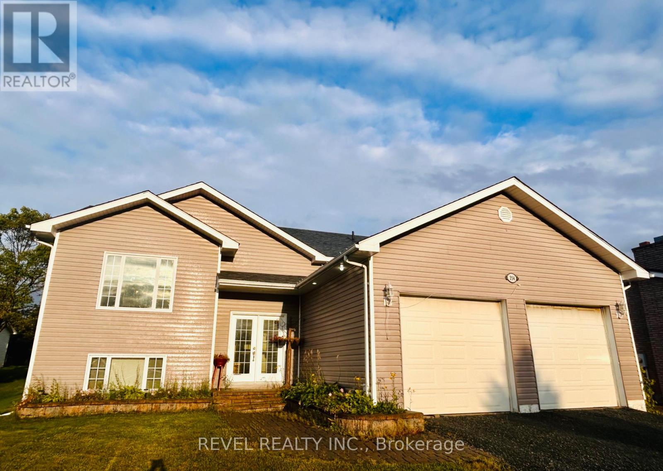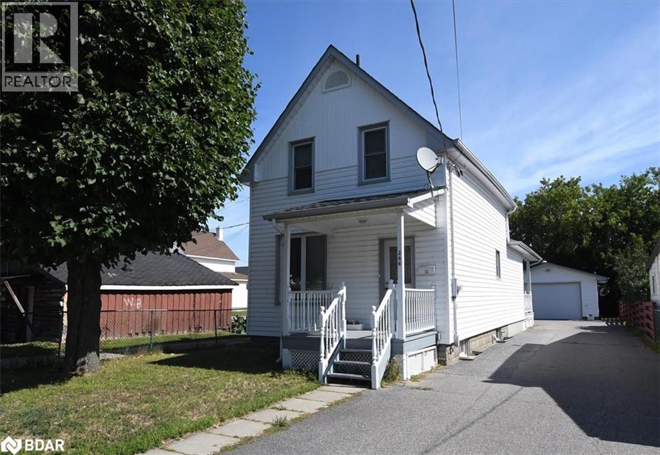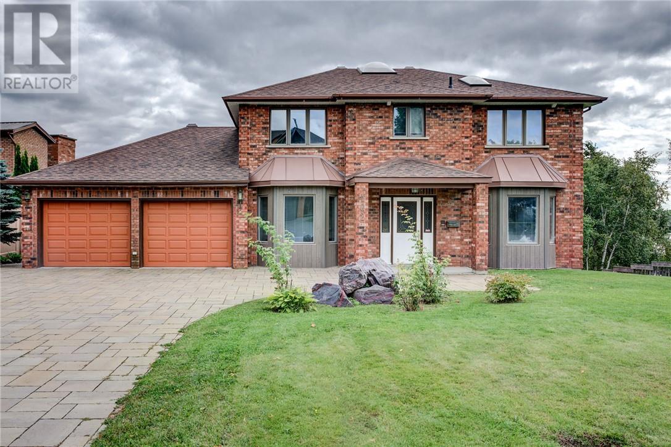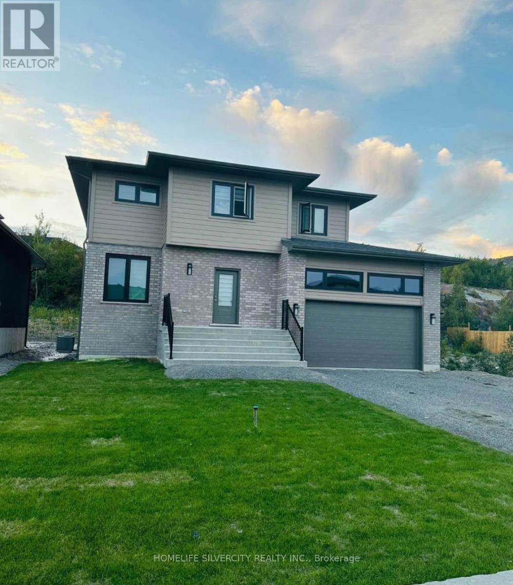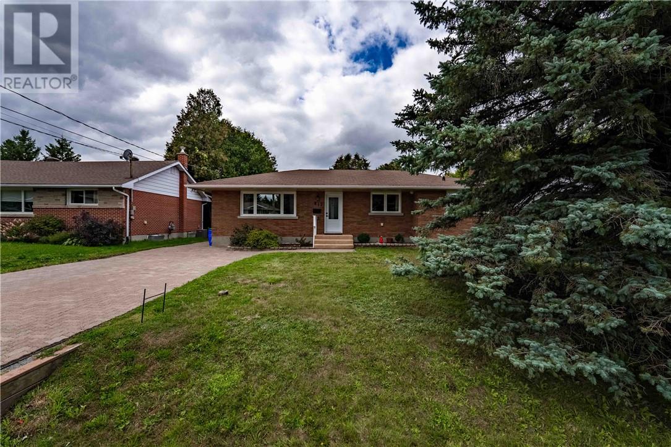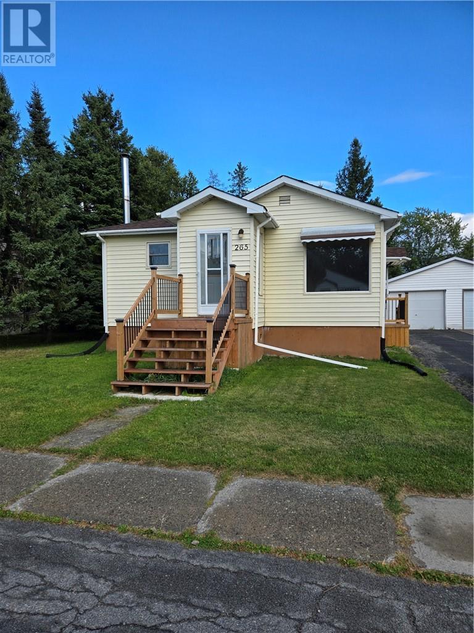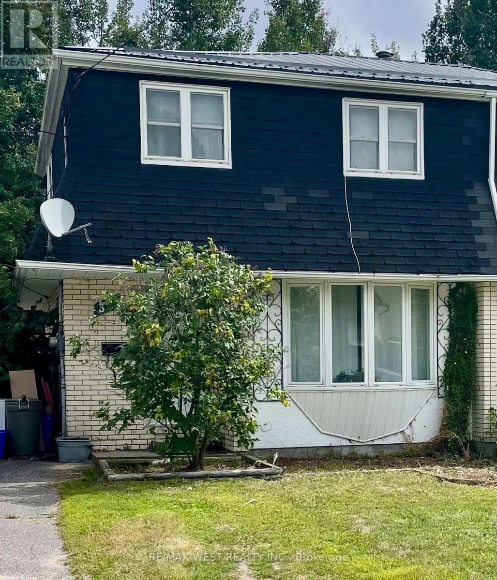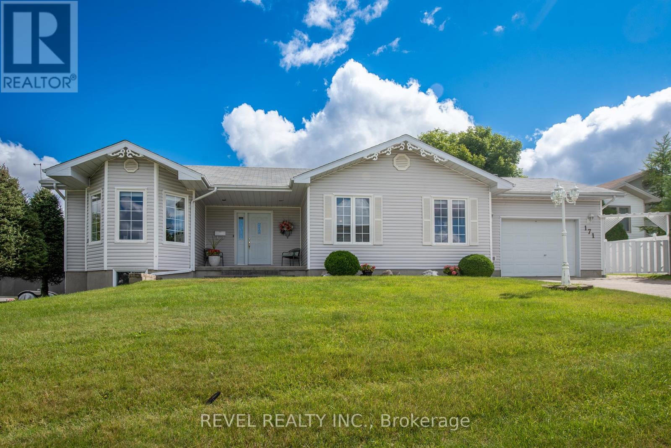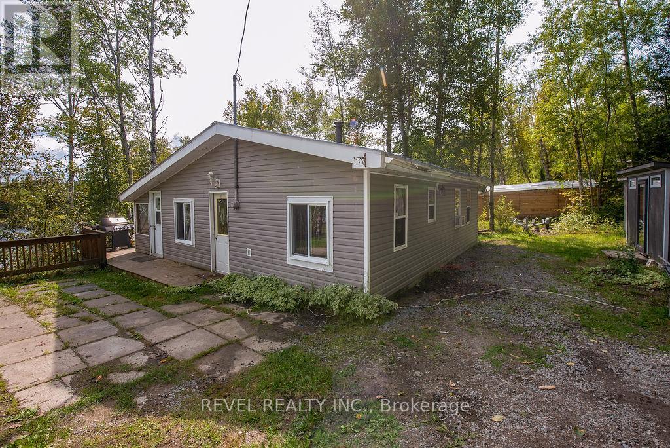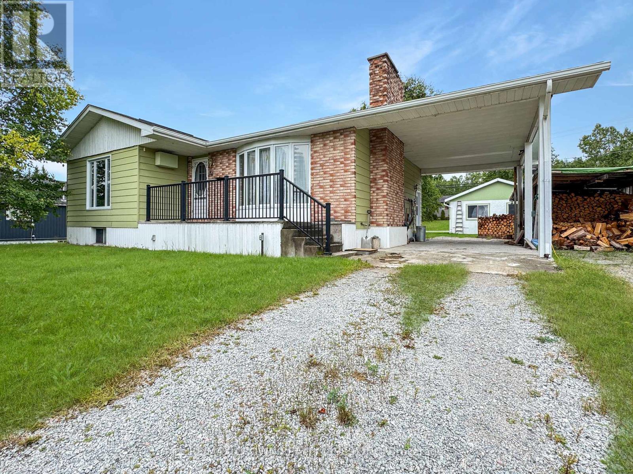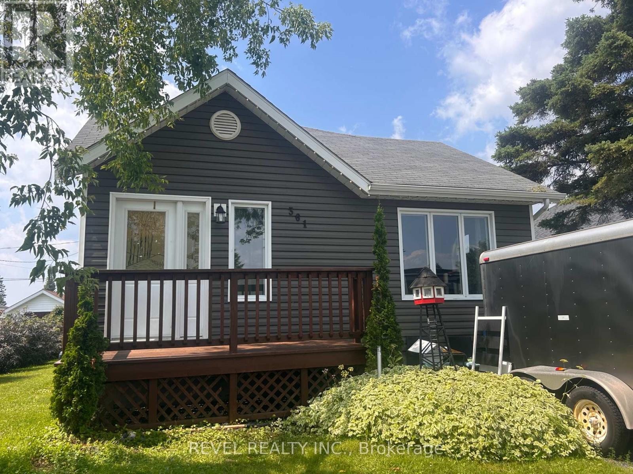
Highlights
Description
- Time on Houseful39 days
- Property typeSingle family
- Median school Score
- Mortgage payment
This fully finished 5-bedroom home is perfectly located close to schools and a hospital, offering both convenience and comfort for families. As you enter, you're welcomed by a spacious entrance that leads into the heart of the home. The main floor features hardwood flooring throughout, an open-concept family room and kitchen area, 4-piece washroom and one well-sized bedroom, which could easily serve as a guest room or home office. Upstairs, you'll find two additional bedrooms, including the primary bedroom, which has access to a large upper deck, offering a peaceful outdoor space perfect for unwinding or enjoying your morning coffee. The lower level of the home offers even more living space and storage with a cozy rec room space, 2 additional bedrooms and 2pc washroom with laundry making this home a great fit for larger families or those who need extra room for guests or hobbies. This home is move-in-ready and upgrades include a new furnace, central air and hot water tank in 2021. (id:63267)
Home overview
- Cooling Central air conditioning
- Heat source Natural gas
- Heat type Forced air
- Sewer/ septic Sanitary sewer
- # total stories 2
- # parking spaces 3
- # full baths 1
- # half baths 1
- # total bathrooms 2.0
- # of above grade bedrooms 5
- Flooring Hardwood
- Subdivision Cochrane
- Lot size (acres) 0.0
- Listing # T12310464
- Property sub type Single family residence
- Status Active
- Primary bedroom 4.09m X 3.77m
Level: 2nd - 2nd bedroom 3.47m X 2.17m
Level: 2nd - Bathroom 3.39m X 1.52m
Level: Basement - Recreational room / games room 4.38m X 3.28m
Level: Basement - 4th bedroom 2.43m X 2.8m
Level: Basement - 3rd bedroom 3.33m X 3.16m
Level: Basement - Kitchen 3.43m X 3.2m
Level: Main - Dining room 3.97m X 3.67m
Level: Main - Bathroom 2.88m X 1.73m
Level: Main - Bedroom 3.13m X 3m
Level: Main - Living room 7.32m X 3.4m
Level: Main - Foyer 5.83m X 2.29m
Level: Main
- Listing source url Https://www.realtor.ca/real-estate/28660128/361-eleventh-avenue-cochrane-cochrane
- Listing type identifier Idx

$-906
/ Month

