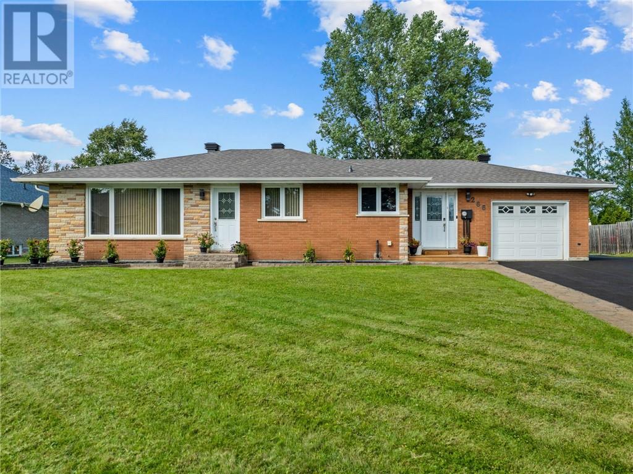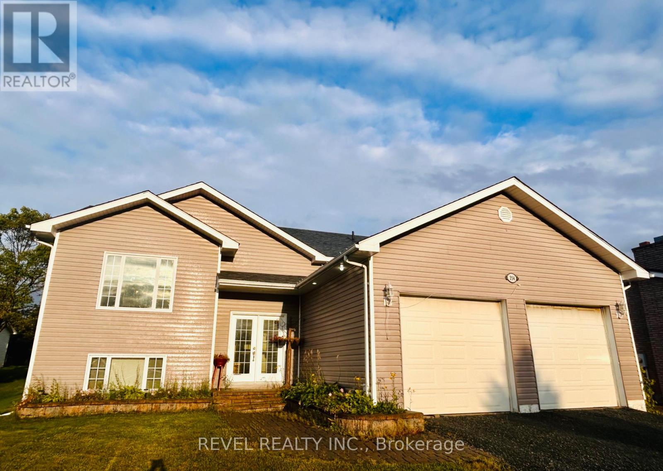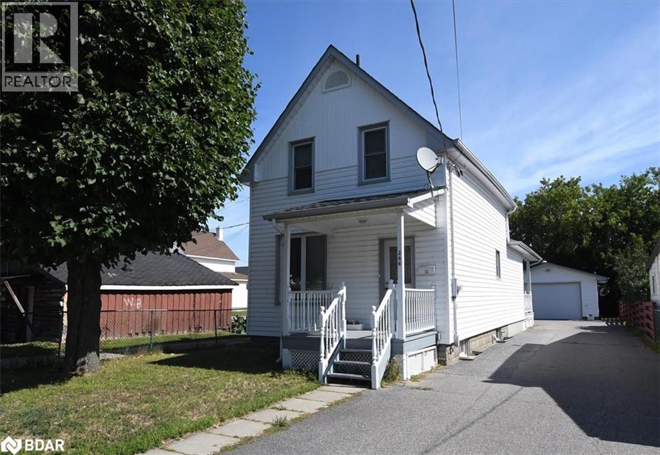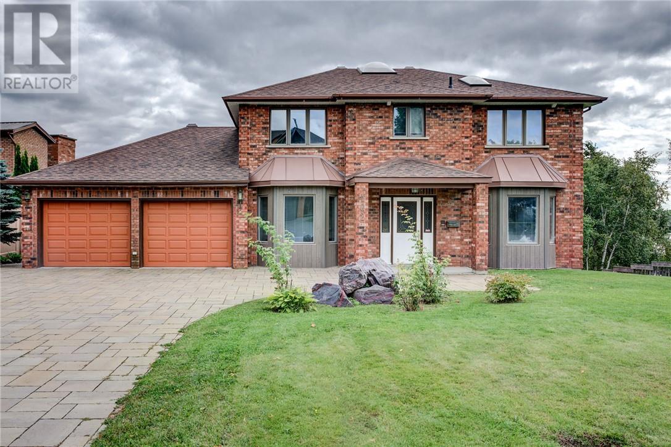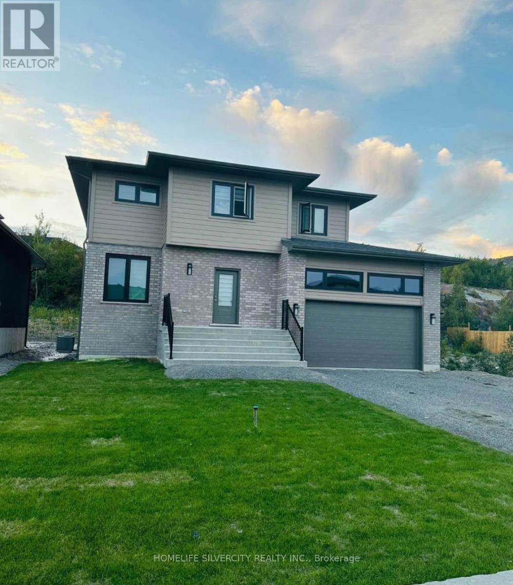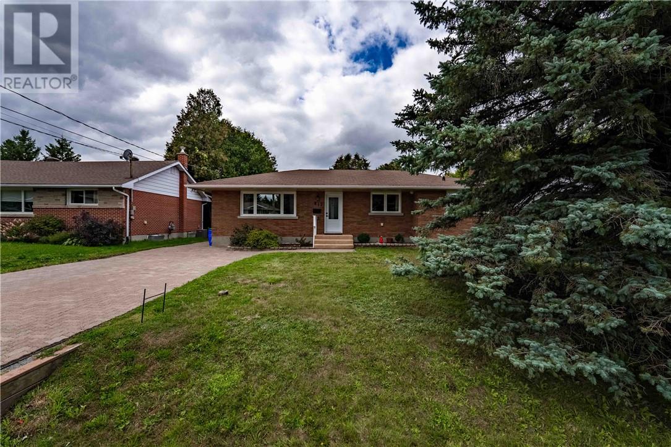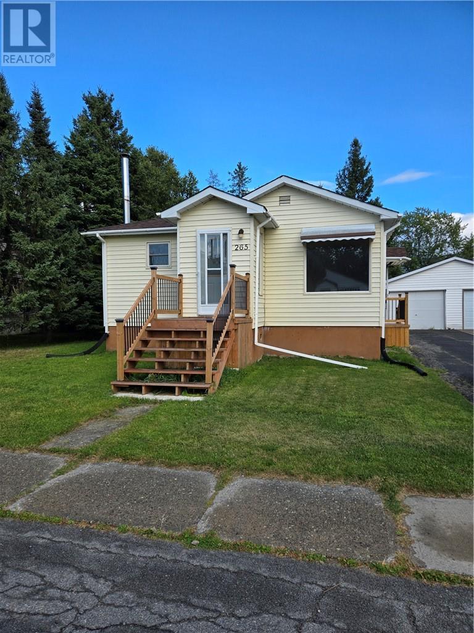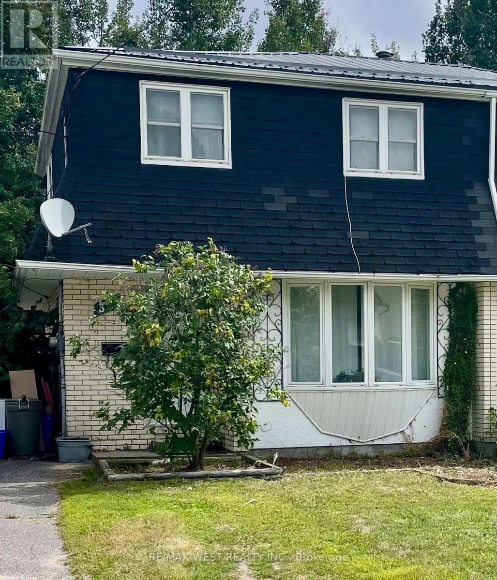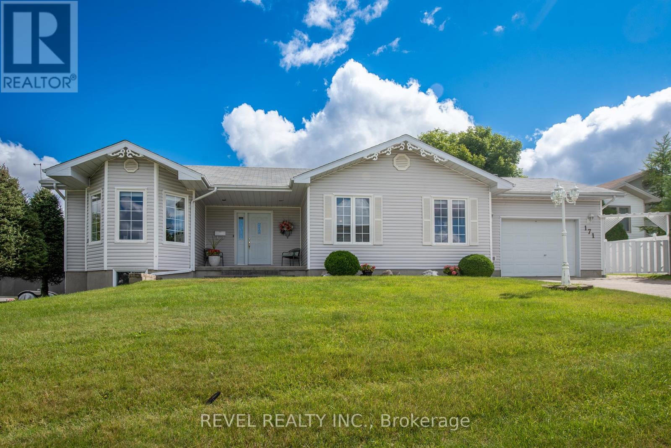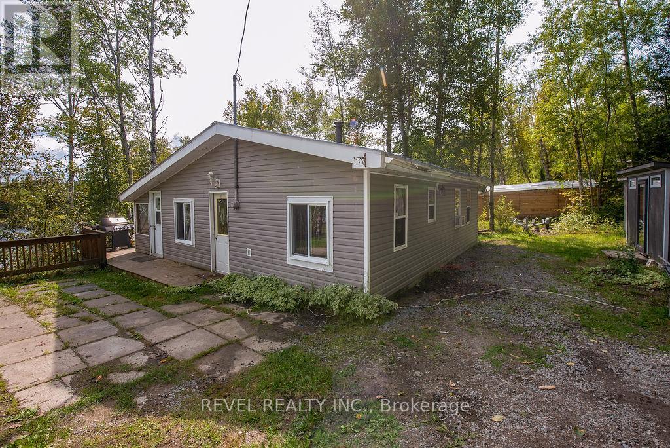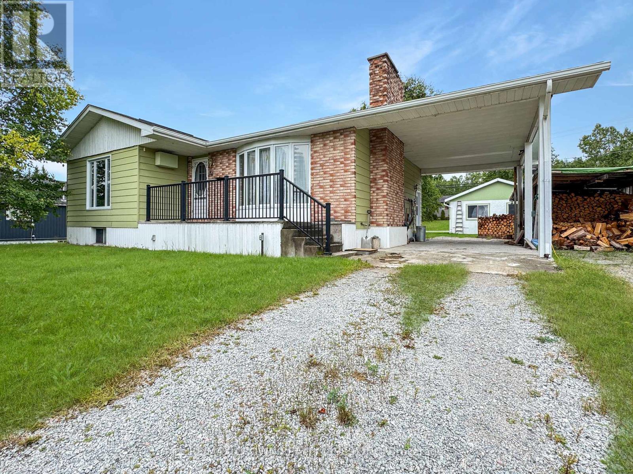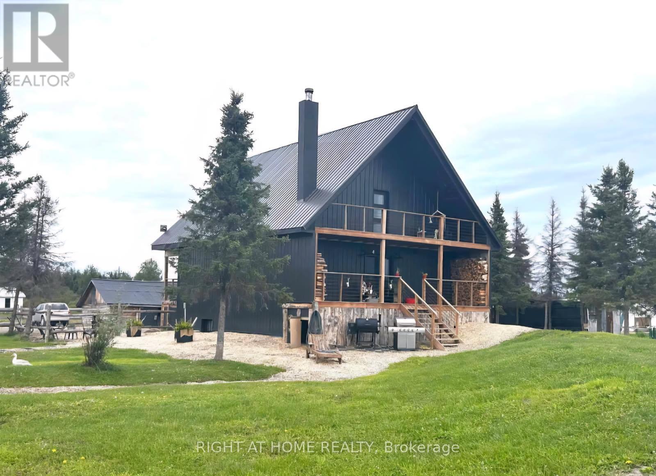
Highlights
Description
- Time on Houseful11 days
- Property typeSingle family
- Mortgage payment
Escape to your own slice of heaven on this breathtaking 159-acre homestead in Cochrane Ontario where modern luxury meets rustic charm. This updated 3 year old home showcases stunning design with a chefs kitchen with granite countertops and gorgeous reclaimed wood accent walls. The loft-style primary bedroom offers views across your vast private oasis. 2 additional rooms in the basement currently being used as bedrooms. There is an electric fenced area, ready for livestock. New 4 season bunkie with heat and a/c, new chicken coop, 6 stall barn, multiple outbuildings, a 30 x 22 garage with hydro, cute playhouse (with electricity) for kids, and two serene ponds. Open fields, pastures and treed areas offering endless possibilities for farming or simply enjoying complete privacy. Possible tax break available through AgriCorp. Located at the end of a quiet road and surrounded by nature, yet just 5 minutes from downtown Cochrane. Close proximity to great fishing, hunting and OFSC snowmobile trails. 4 seasons of fun awaits you in Northern Ontario. This turnkey homestead has roughly 1825 sq ft of total living space, and is ready to make your country living dreams reality. (id:63267)
Home overview
- Cooling Wall unit
- Heat type Heat pump
- Sewer/ septic Septic system
- # total stories 2
- # parking spaces 12
- Has garage (y/n) Yes
- # full baths 2
- # total bathrooms 2.0
- # of above grade bedrooms 3
- Community features Community centre
- Subdivision Cochrane
- View View
- Lot size (acres) 0.0
- Listing # T12313552
- Property sub type Single family residence
- Status Active
- Primary bedroom 4.72m X 3.81m
Level: 2nd - Other 4.2m X 2.66m
Level: Basement - Other 4.19m X 5.71m
Level: Basement - Recreational room / games room 4.8m X 4.11m
Level: Basement - Laundry 4.11m X 3.5m
Level: Basement - Living room 6.32m X 3.35m
Level: Main - Foyer 5.48m X 4.11m
Level: Main - Kitchen 5.48m X 4.87m
Level: Main
- Listing source url Https://www.realtor.ca/real-estate/28666734/680-peltola-road-cochrane-cochrane
- Listing type identifier Idx

$-1,600
/ Month


