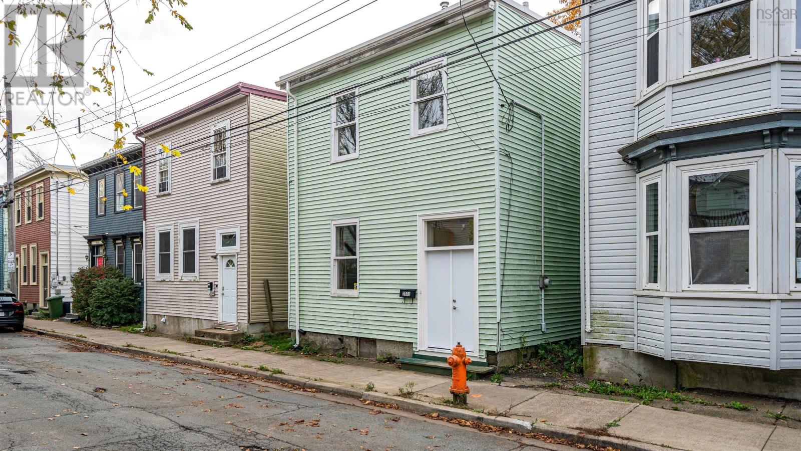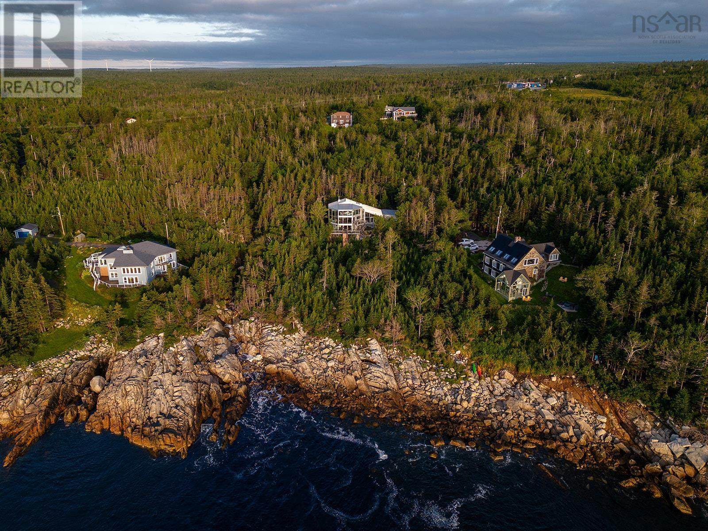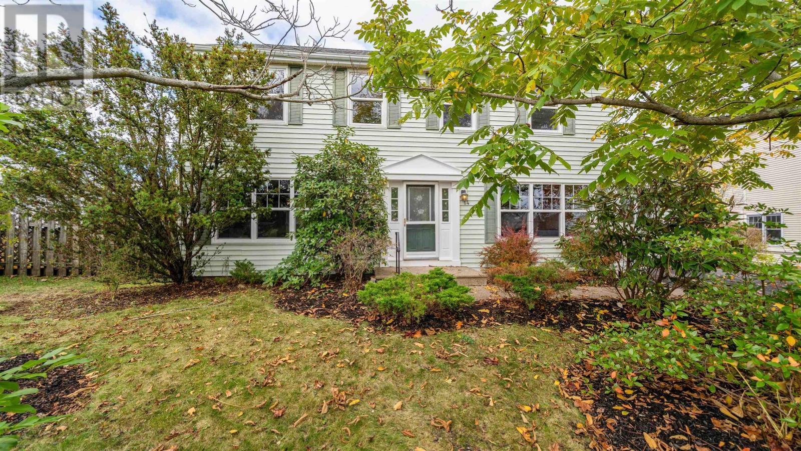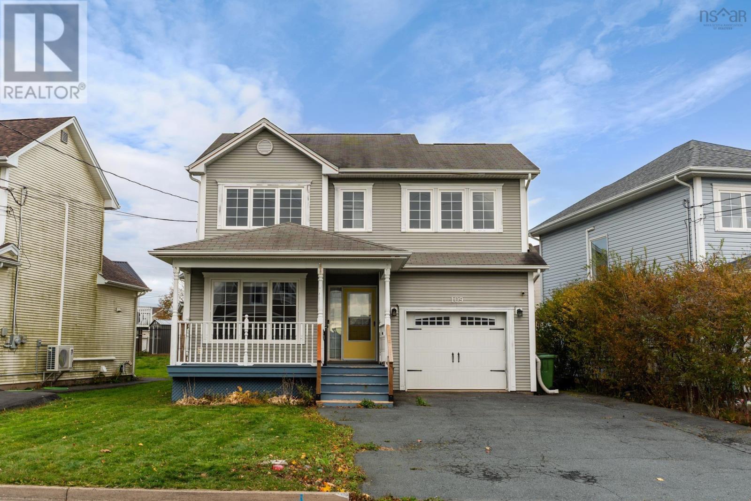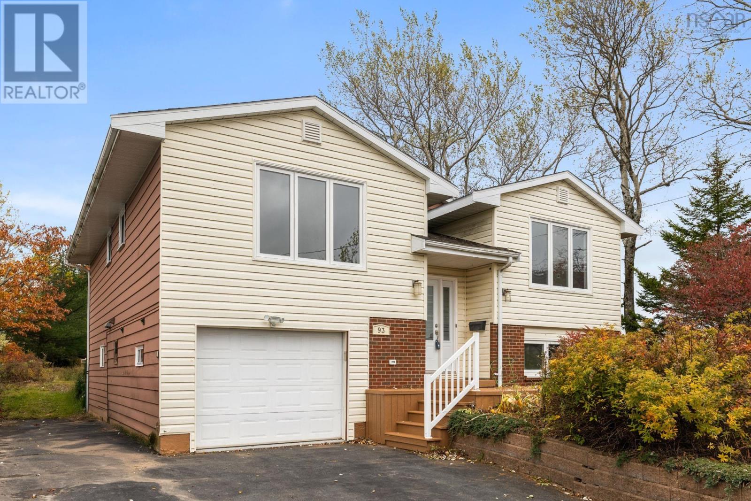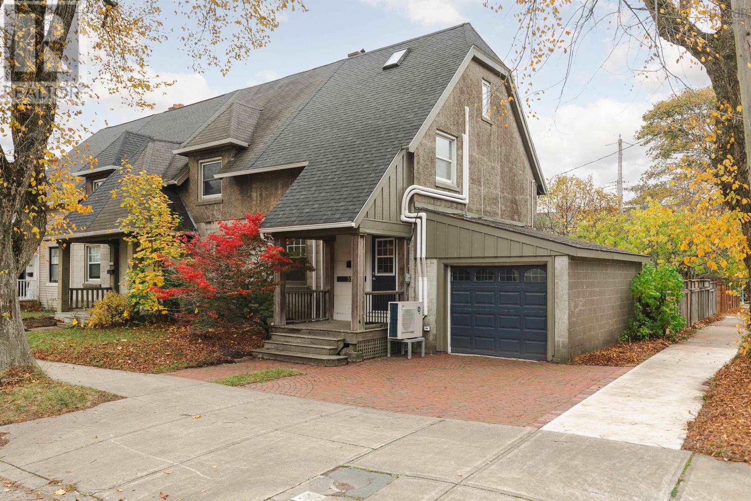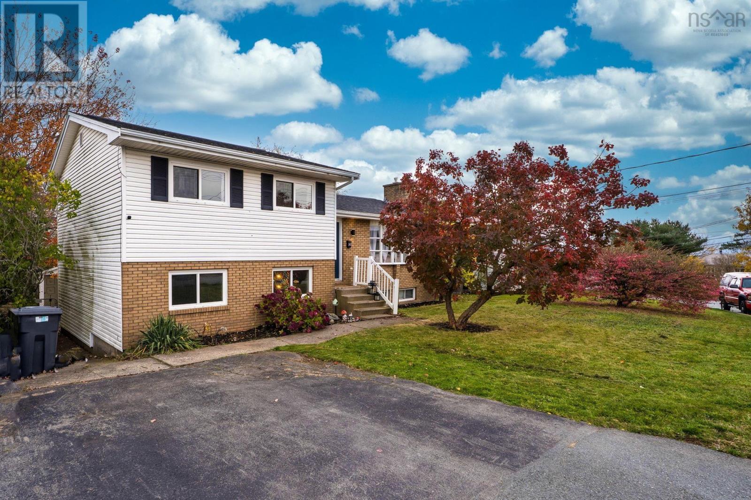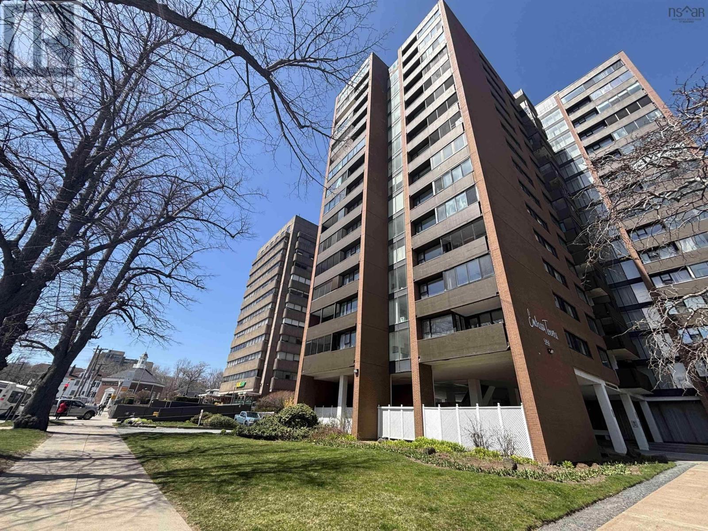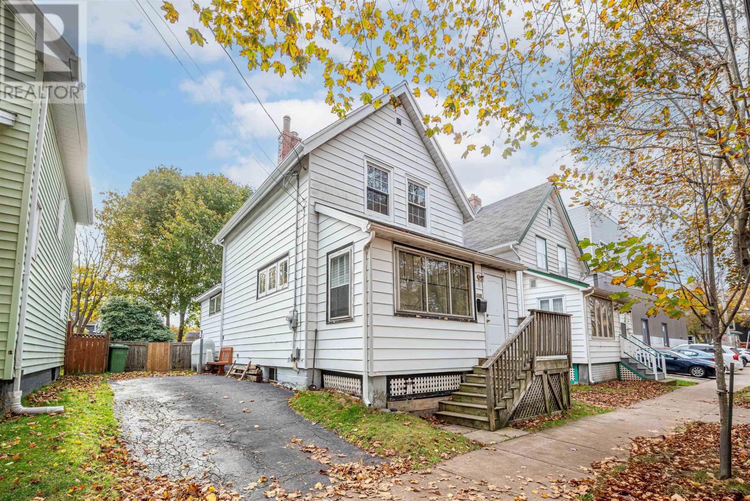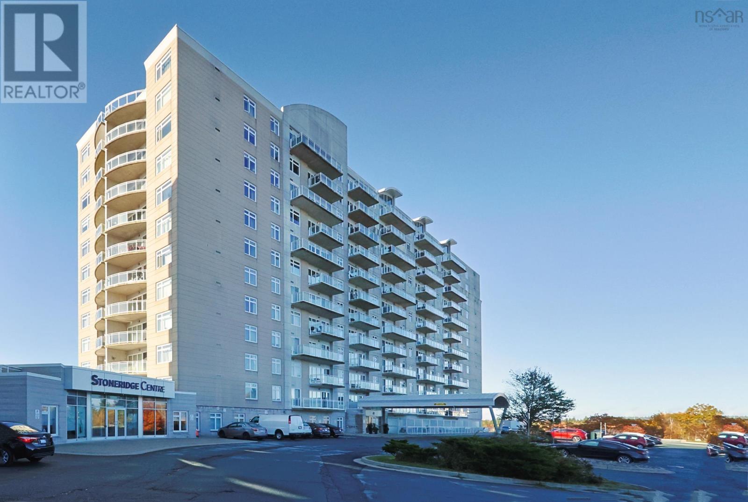- Houseful
- NS
- Colby
- Colby Village
- 38 Ashgrove Ave
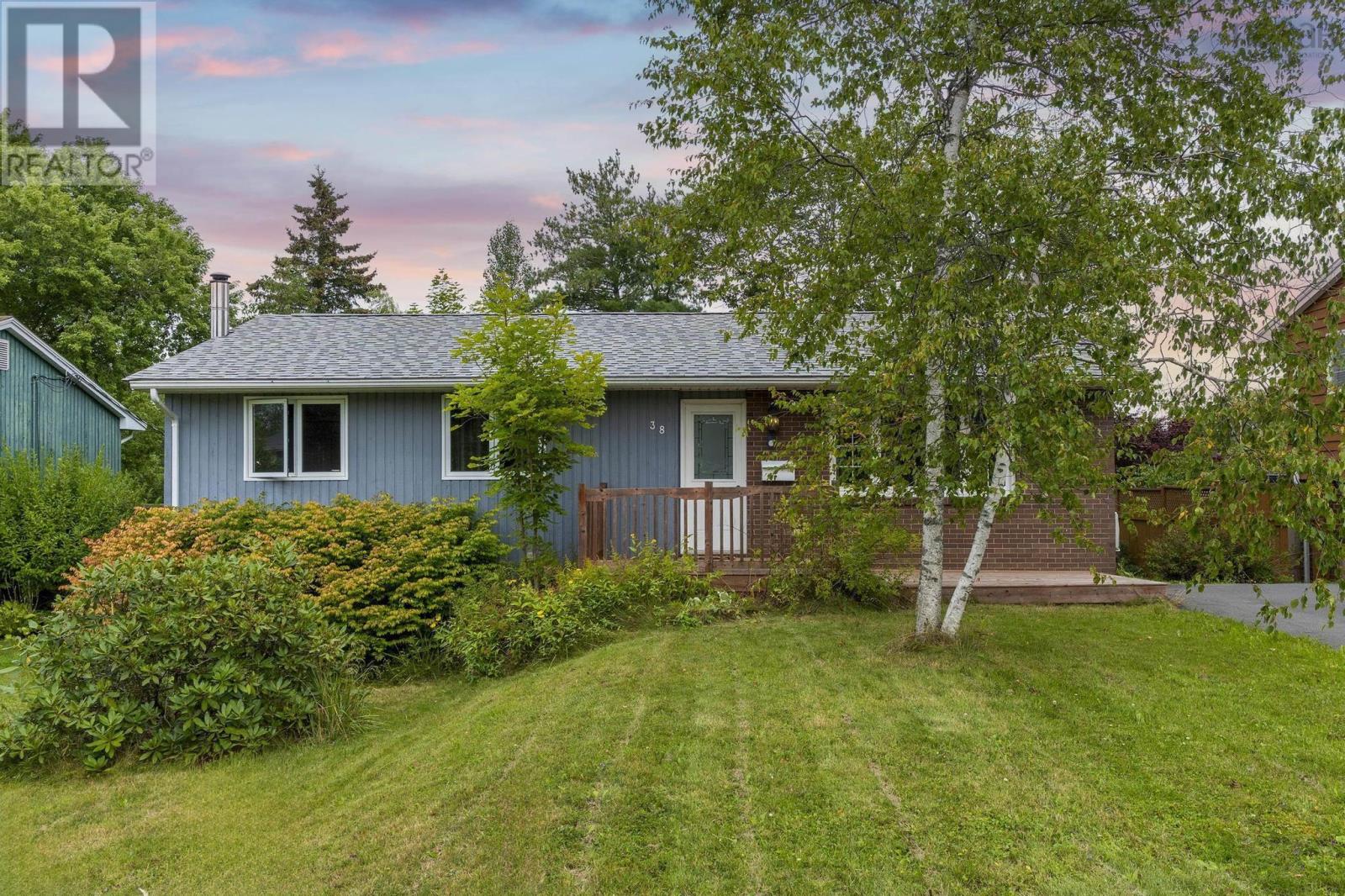
Highlights
Description
- Home value ($/Sqft)$223/Sqft
- Time on Houseful60 days
- Property typeSingle family
- StyleBungalow
- Neighbourhood
- Lot size6,299 Sqft
- Year built1975
- Mortgage payment
Welcome to 38 Ashgrove Drive, a move-in ready home nestled in the sought-after community of Colby. This property offers the perfect blend of style, comfort, and convenience for todays modern lifestyle. Step inside to an inviting open-concept main living area, where natural light flows effortlessly through spacious rooms designed for both relaxing and entertaining. The seamless layout connects the living room, dining space, and kitchen, creating a warm and welcoming atmosphere for family gatherings or quiet evenings at home. Situated in the desirable Colby neighborhood, this home provides access to excellent schools, parks, and nearby amenities while maintaining the sense of a close-knit, family-friendly community. With recent updates and thoughtful finishes throughout, 38 Ashgrove Drive is truly move-in ready, offering peace of mind and immediate comfort to its next owners. Book your own private showing before it's too late (id:63267)
Home overview
- Sewer/ septic Municipal sewage system
- # total stories 1
- # full baths 1
- # half baths 1
- # total bathrooms 2.0
- # of above grade bedrooms 3
- Flooring Ceramic tile, laminate, tile
- Subdivision Colby
- Directions 2094260
- Lot dimensions 0.1446
- Lot size (acres) 0.14
- Building size 2200
- Listing # 202522112
- Property sub type Single family residence
- Status Active
- Recreational room / games room 23.9m X 22.1m
Level: Basement - Bathroom (# of pieces - 1-6) 7.4m X 8.7m
Level: Basement - Utility 16.7m X 17.9m
Level: Basement - Kitchen 12.1m X 9m
Level: Main - Living room 12m X 19.1m
Level: Main - Bathroom (# of pieces - 1-6) 9.1m X 5m
Level: Main - Bedroom 9.1m X 8.7m
Level: Main - Bedroom 12.6m X 10.9m
Level: Main - Primary bedroom 12.6m X 12.11m
Level: Main - Dining room 12.6m X 13.3m
Level: Main
- Listing source url Https://www.realtor.ca/real-estate/28799457/38-ashgrove-avenue-colby-colby
- Listing type identifier Idx

$-1,306
/ Month

