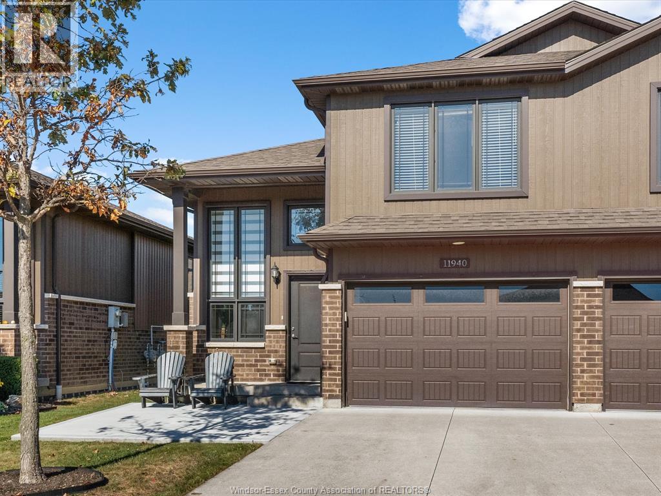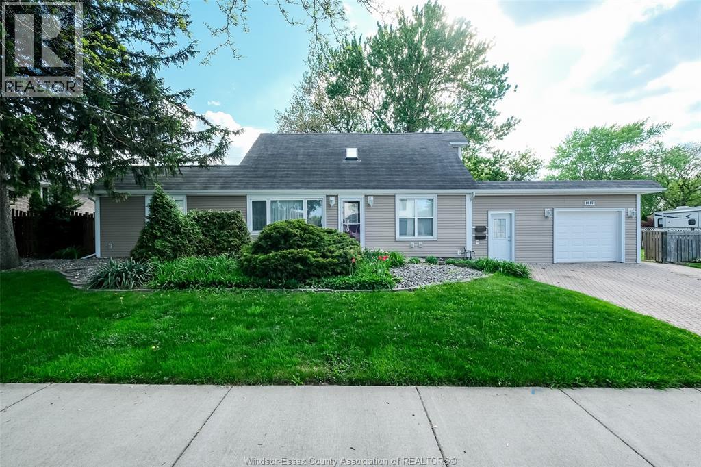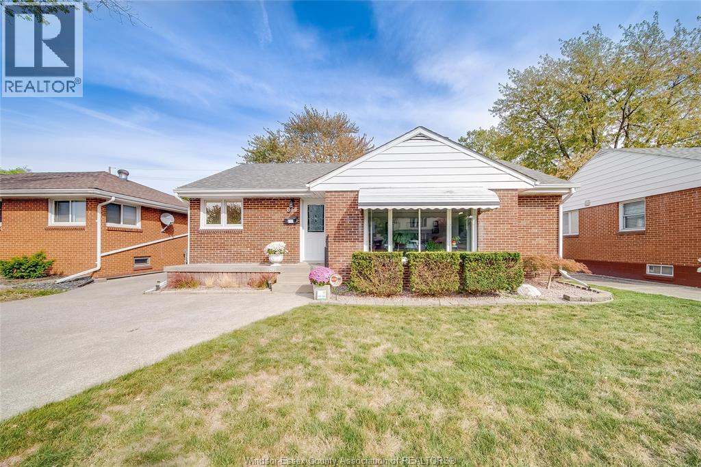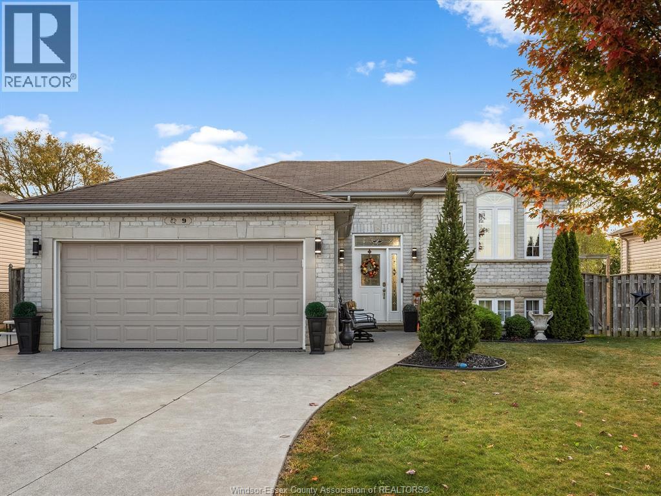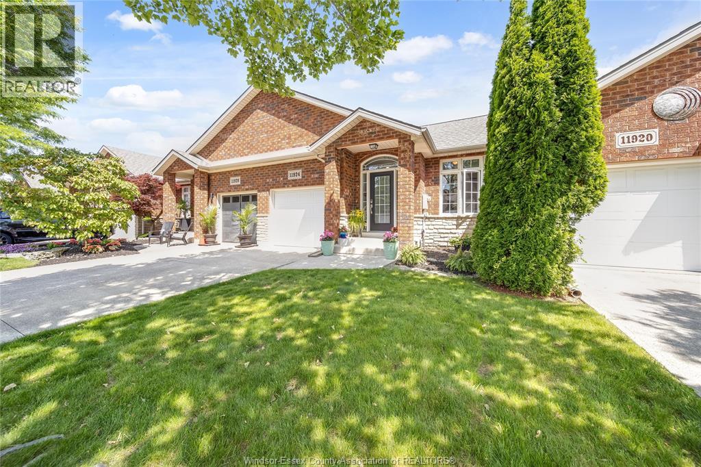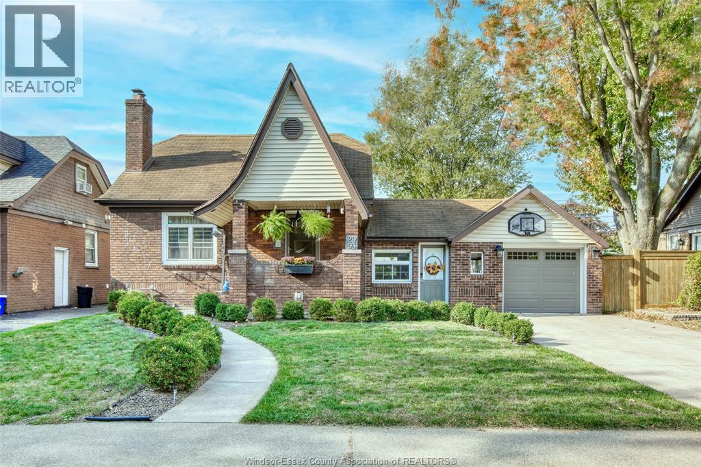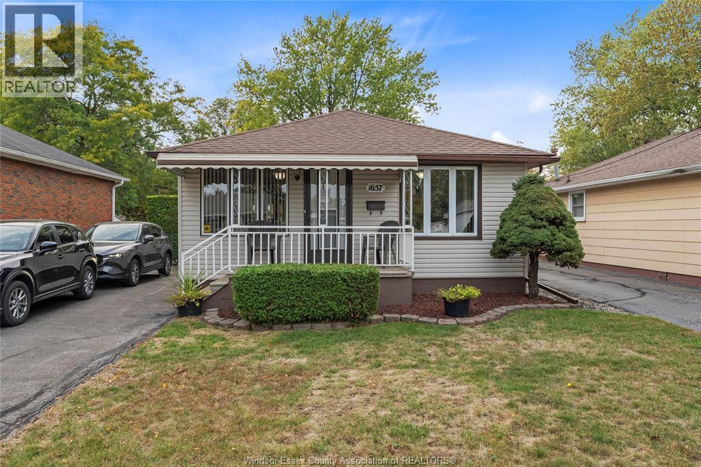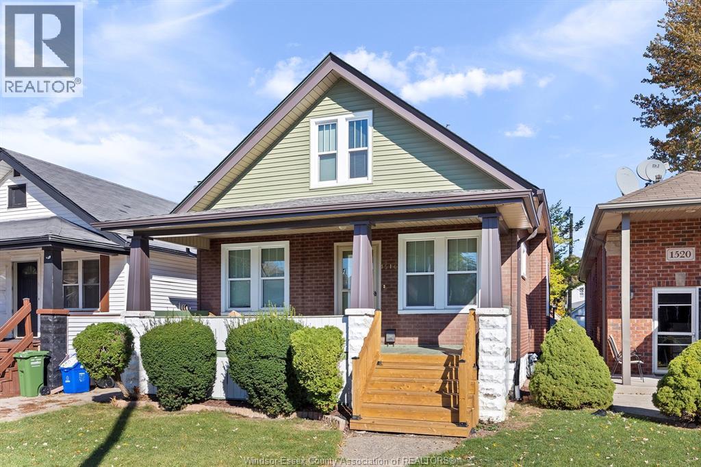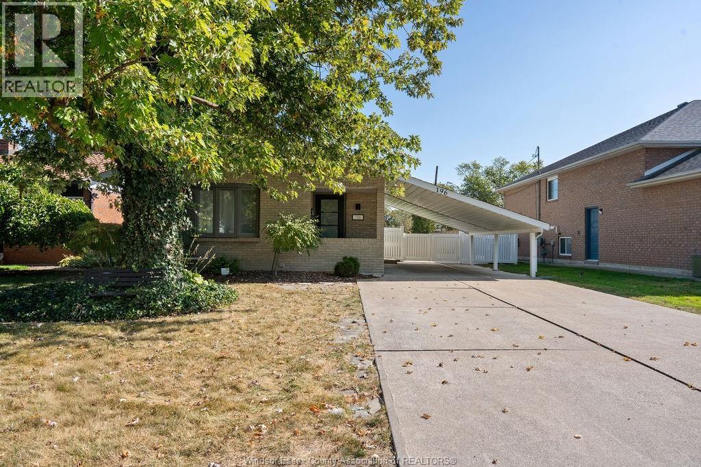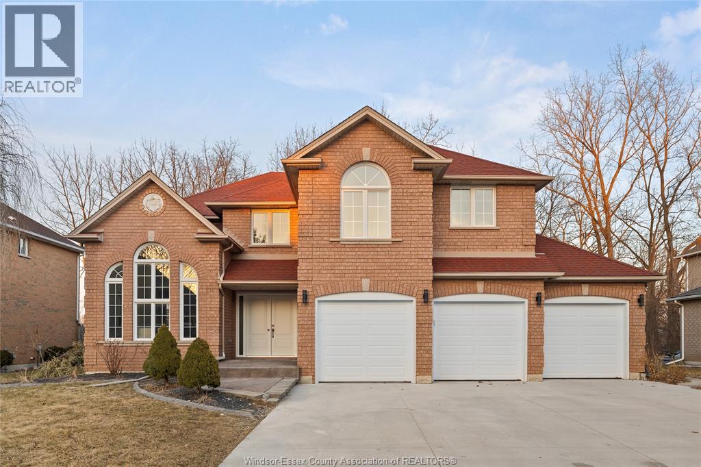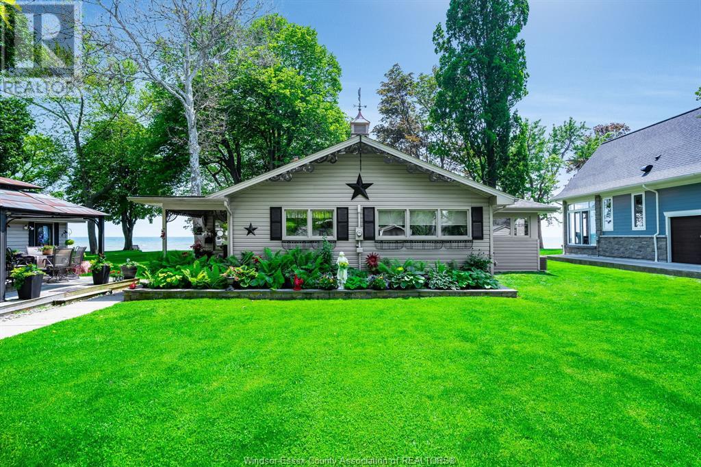
Highlights
Description
- Time on Houseful75 days
- Property typeSingle family
- StyleBungalow,ranch
- Median school Score
- Mortgage payment
Discover your own slice of paradise at 959-961 Waters Beach Drive, featuring over 112ft of Lake Erie frontage & 2 charming homes on one sprawling lot. Tucked into the heart of Essex County's wine country-on the same latitude as Napa and Tuscany-this unique estate is perfect for water lovers, savvy investors, or families seeking a multi-generational retreat. The main ranch-style home boasts 3 bdrms, 2 baths, an open-concept living/dining space warmed by a cozy gas fireplace & an enclosed sunroom offering panoramic sunset views. A brand-new roof (2024) & an updated furnace & C/A (2016) provide modern comfort & peace of mind. Adjacent sits the 1-bdrm bungalow, complete w/its own kitchen, bath, living area w/fireplace & private entrance-a flexible space ideal as an in-law suite, guest retreat or teen hangout. Privacy & versatility are built in. Outdoors, the appeal continues: mature trees, landscaped grounds, a breakwall & a spacious lakeside deck over the boathouse set the scene for endless summer entertaining-boating, fishing, relaxing at the water's edge. A detached dbl garage & storage shed offer room for gear & seasonal toys. Location is everything: immersed in the scenic Lake Erie North Shore (42nd parallel club), just minutes from Harrow & Kingsville w/easy access to County Road 50. Wineries like Cooper's Hawk, Colchester Ridge (CREW), North 42, Oxley, Viewpointe, Colio & more are a short drive away-perfect for weekend tastings, live-music evenings, lakefront dining & agri-tour experiences tailored for multiple buyer types: • Water, wellness & weekend warriors: 112ft of frontage, boathouse deck, tranquil Lake Erie panorama. • Multi-generational families: privacy & autonomy w/shared communal space, ideal for grandparents, adult kids, or long-term guests. Live the best of lakefront living-balancing relaxation, adventure & income potential in 1 extraordinary property. Schedule your private viewing. (id:63267)
Home overview
- Cooling Central air conditioning
- Heat source Natural gas
- Heat type Forced air, furnace
- Sewer/ septic Septic system
- # total stories 1
- Has garage (y/n) Yes
- # full baths 3
- # total bathrooms 3.0
- # of above grade bedrooms 4
- Flooring Carpeted, ceramic/porcelain, cushion/lino/vinyl
- Directions 1398068
- Lot desc Landscaped
- Lot size (acres) 0.0
- Listing # 25018442
- Property sub type Single family residence
- Status Active
- Bathroom (# of pieces - 4) Measurements not available
Level: Main - Eating area Measurements not available
Level: Main - Living room / fireplace Measurements not available
Level: Main - Bathroom (# of pieces - 4) Measurements not available
Level: Main - Kitchen Measurements not available
Level: Main - Bedroom Measurements not available
Level: Main - Living room / fireplace Measurements not available
Level: Main - Bedroom Measurements not available
Level: Main - Primary bedroom Measurements not available
Level: Main - Laundry Measurements not available
Level: Main - Kitchen Measurements not available
Level: Main - Primary bedroom Measurements not available
Level: Main - Sunroom Measurements not available
Level: Main - Bathroom (# of pieces - 3) Measurements not available
Level: Main - Eating area Measurements not available
Level: Main
- Listing source url Https://www.realtor.ca/real-estate/28636648/959-961-waters-beach-drive-colchester
- Listing type identifier Idx

$-3,466
/ Month

