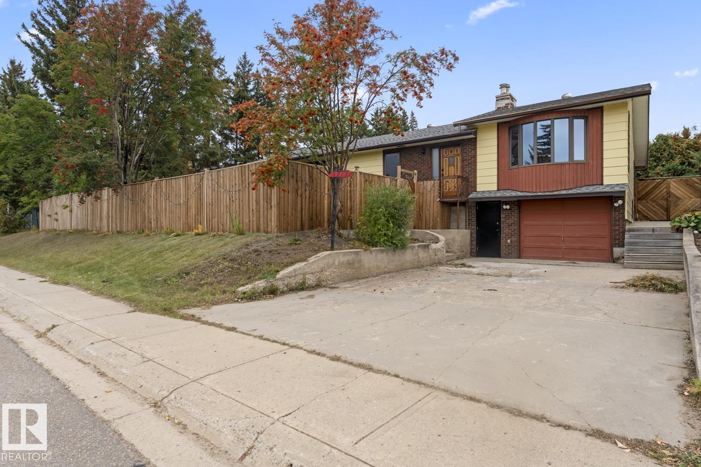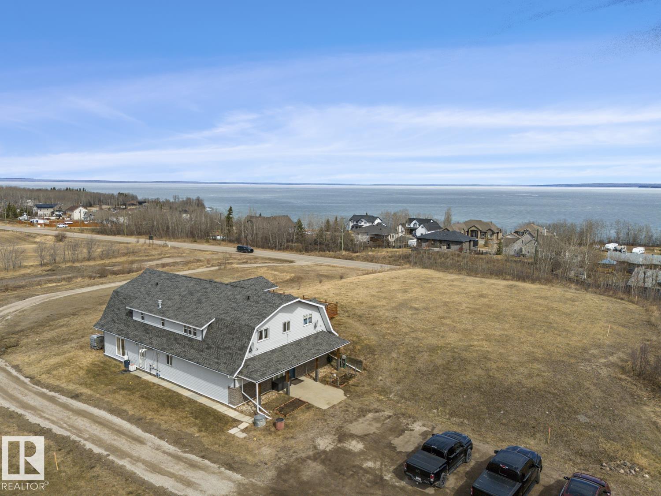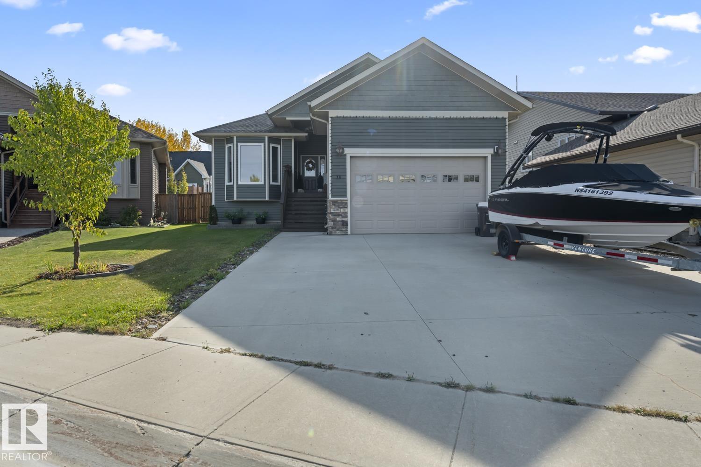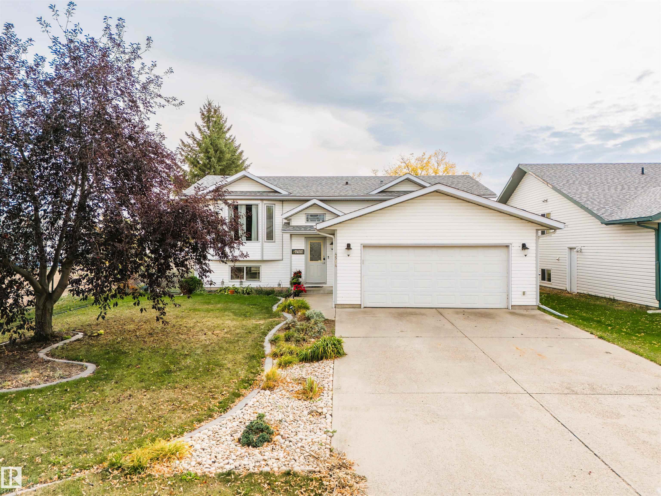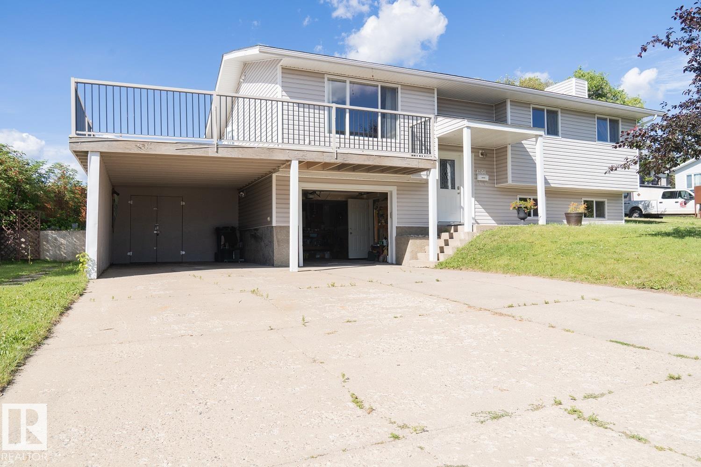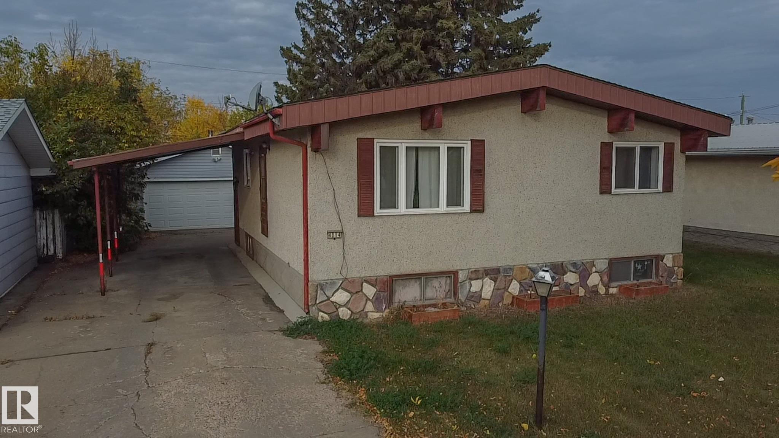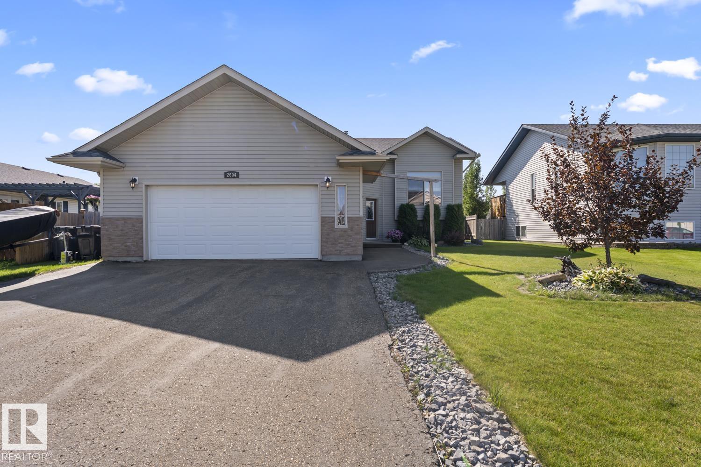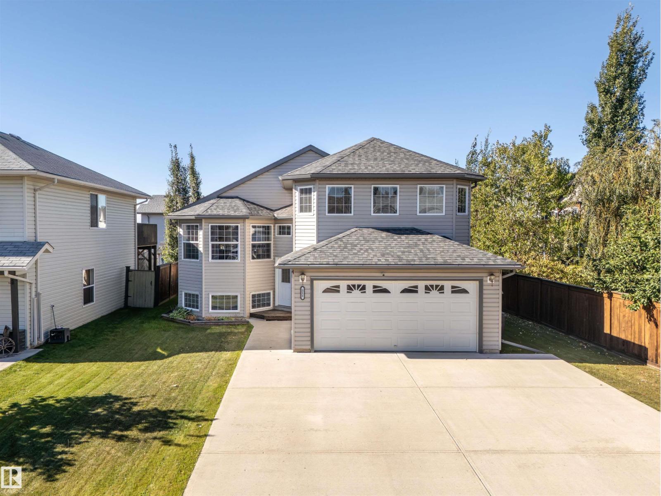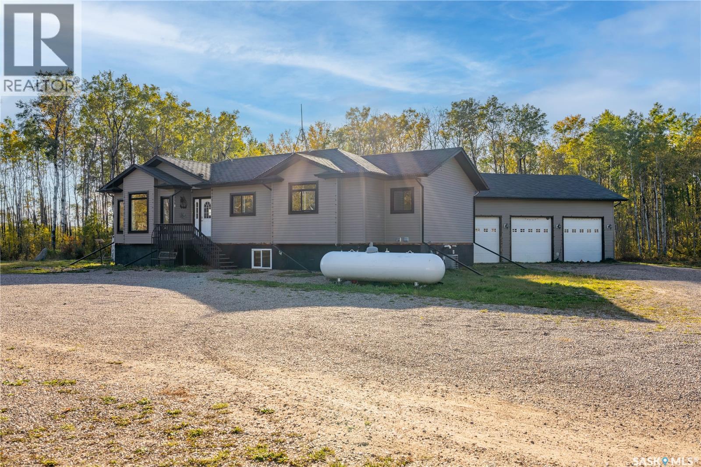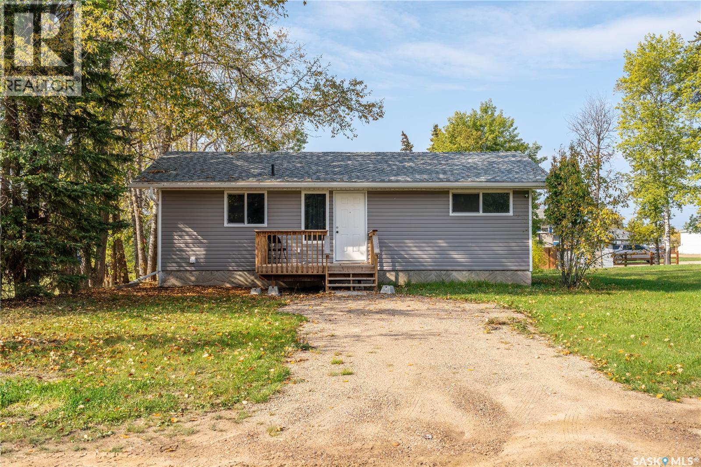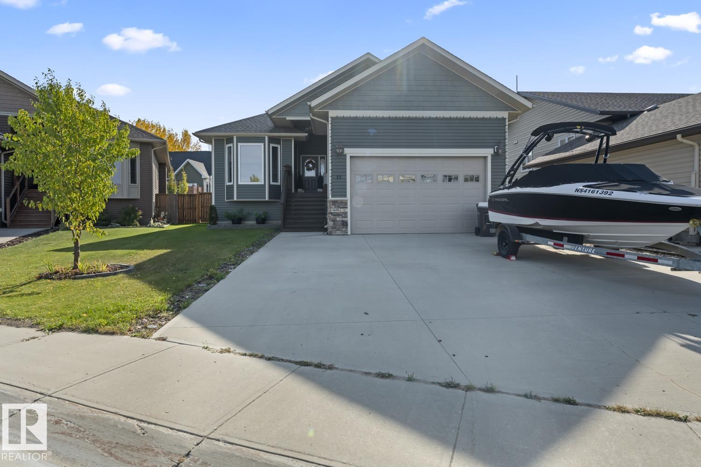
Highlights
Description
- Home value ($/Sqft)$367/Sqft
- Time on Housefulnew 33 hours
- Property typeResidential
- StyleBungalow
- Median school Score
- Lot size5,570 Sqft
- Year built2012
- Mortgage payment
Immaculate family home located in a quiet cul-de-sac in Aspen Ridge! This bungalow has had many recent updates and design touches! Freshly painted main floor features high ceilings with open plan living. Large living room features gas fireplace with built-ins on either side, creating a beautiful focal point. Kitchen features stainless appliances, large centre island and corner pantry. This entire area has access to partially covered deck that expands the entire back of the home and fenced and landscaped backyard. 3 bedrooms on main floor including primary bedroom with 4pc ensuite. Main floor laundry with access to double attached, heated, garage. Fully finished basement features 9' ceilings and is warmed with inslab heat and features, fresh paint, new flooring and trim throughout. The basement features large family room, 4pc bathroom and 2 additional large bedrooms. Excellent curb appeal with stone accents and large concrete driveway that will fit your RV. This home shows "10/10"
Home overview
- Heat type Forced air-1, in floor heat system, natural gas
- Foundation Concrete perimeter
- Roof Asphalt shingles
- Exterior features Cul-de-sac, fenced, landscaped, low maintenance landscape
- Has garage (y/n) Yes
- Parking desc Double garage attached, heated, insulated
- # full baths 3
- # total bathrooms 3.0
- # of above grade bedrooms 5
- Flooring Carpet, ceramic tile, engineered wood
- Appliances Dishwasher-built-in, dryer, garage opener, refrigerator, stove-electric, washer, window coverings, garage heater
- Has fireplace (y/n) Yes
- Interior features Ensuite bathroom
- Community features Air conditioner, deck, hot water natural gas
- Area Cold lake
- Zoning description Zone 60
- Directions E021680
- Lot desc Irregular
- Lot size (acres) 517.46
- Basement information Full, finished
- Building size 1281
- Mls® # E4460260
- Property sub type Single family residence
- Status Active
- Family room Level: Basement
- Living room Level: Main
- Dining room Level: Main
- Listing type identifier Idx

$-1,253
/ Month

