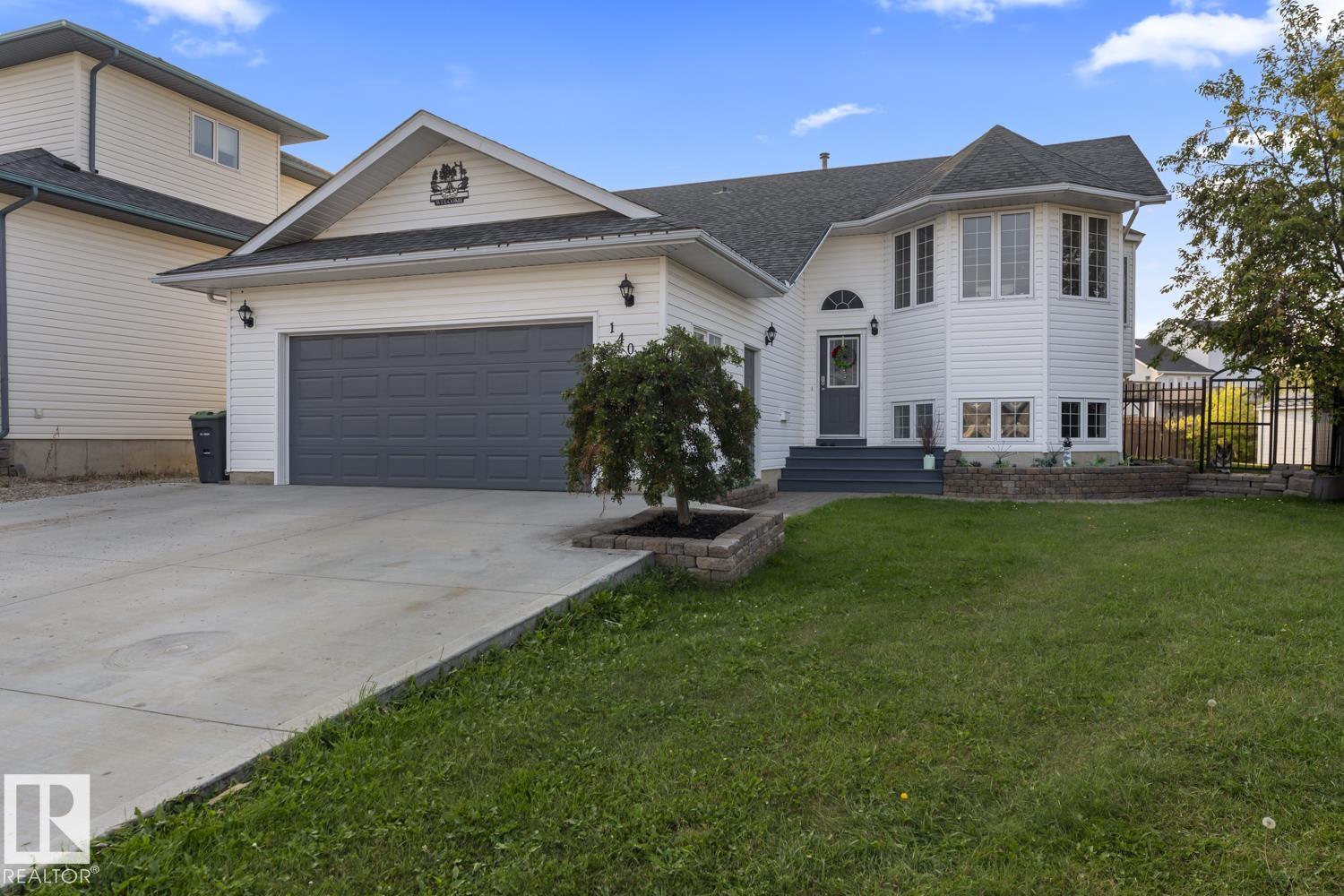This home is hot now!
There is over a 83% likelihood this home will go under contract in 15 days.

This stunning 5 bedroom/3 bath home in Lakeridge will wow your senses. Immaculately kept inside and out with an OVERSIZED driveway, back alley access(gates open to the back yard),HEATED attached garage and wrought iron access gates. The back yard will WOW you with a massive yard, shed, firepit and the most majestic 3 tier patio w/ attached gazebo(privacy panels), hot tub & BBQ space. Spacious front entrance w/ glass panels to upper level. Open concept layout with hardwood flooring and tile. White kitchen cabinetry, stainless steel appliances,moveable middle island & pantry. 3 bedrooms on this level w/ a 3 piece main bathroom including soaker tub. The primary has a walk in closet and a 3 piece ensuite bathroom. The lower level has 9' ceilings and a nice wide staircase for moving in furniture. Big bright windows and lots of natural light. The family room has a modern gas fireplace, 2 more bedrooms and a 3 piece bathroom. Shingles 2021,hot water tank 2020. Excellent location Cold Lake North in a cul de sac.

