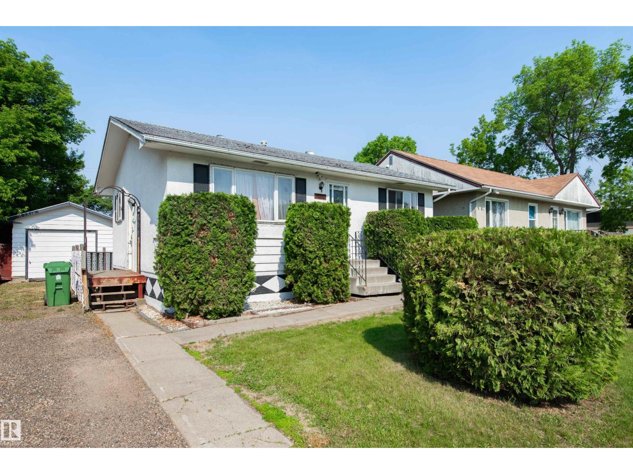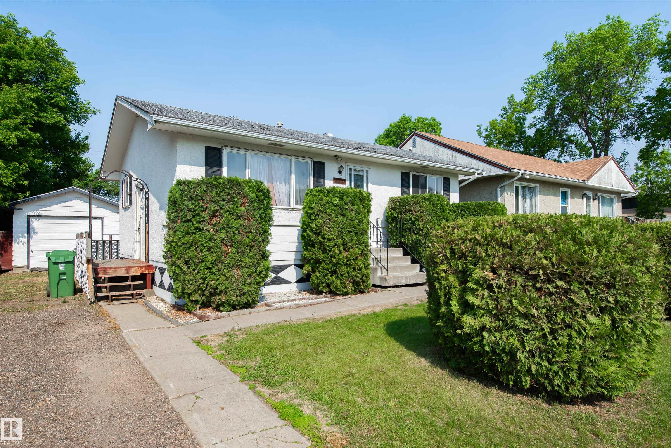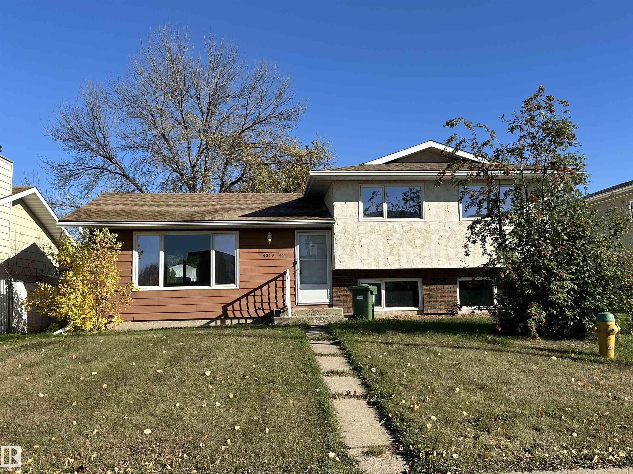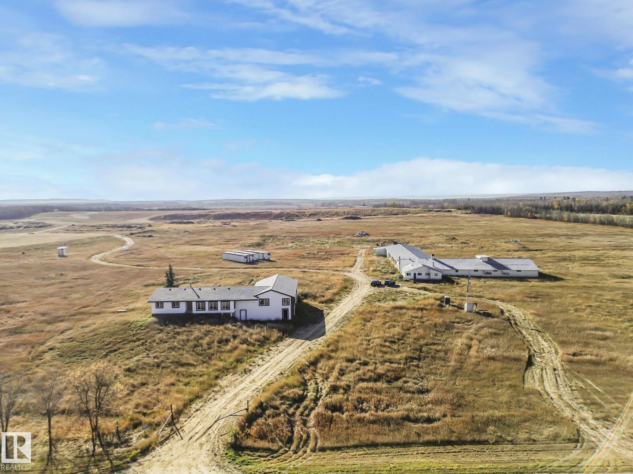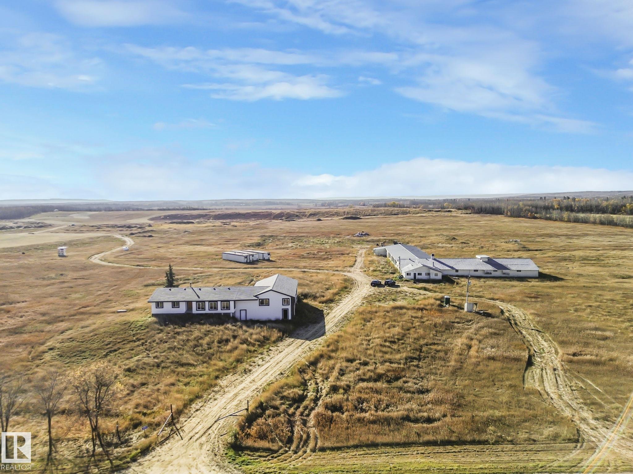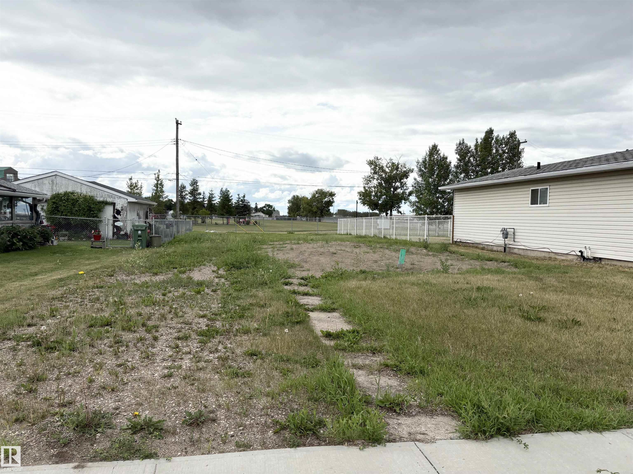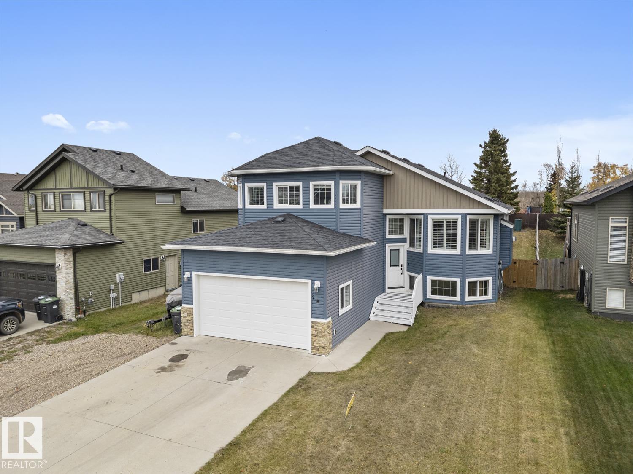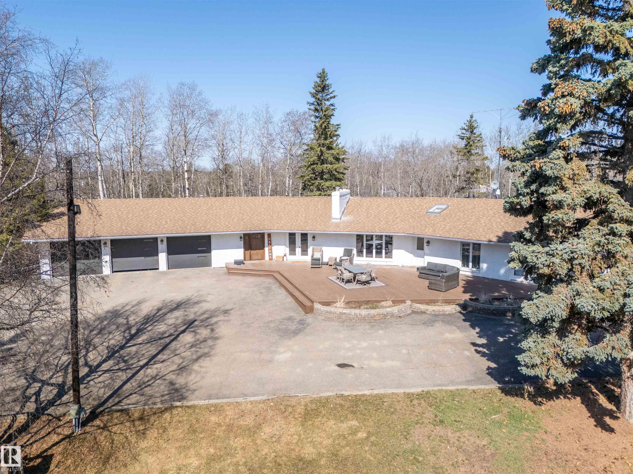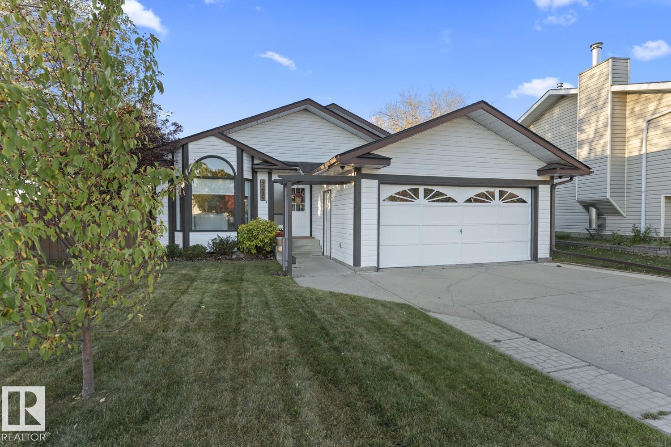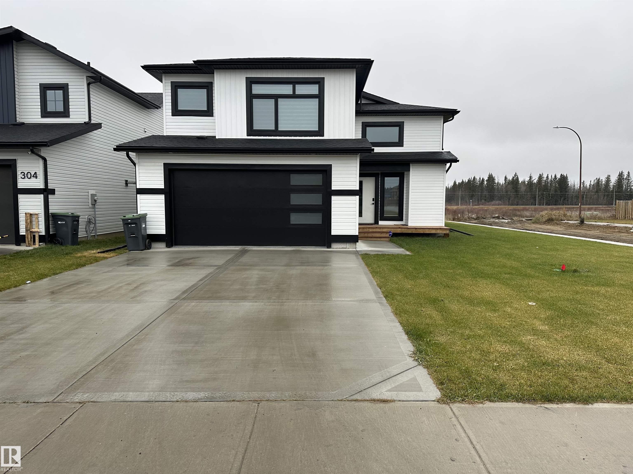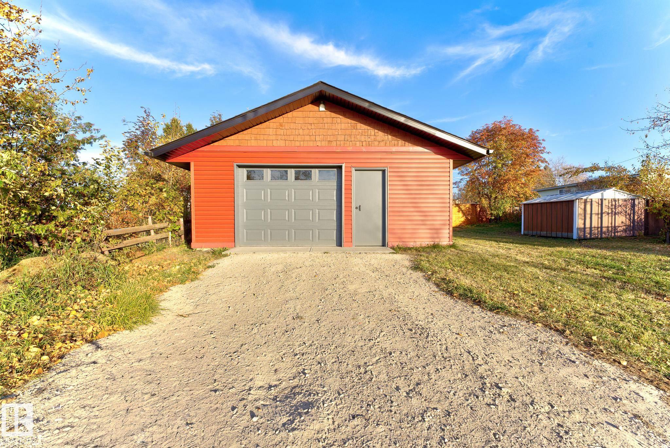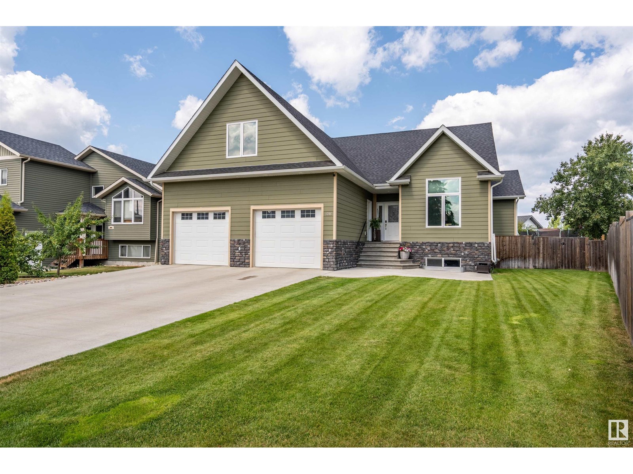
Highlights
Description
- Home value ($/Sqft)$250/Sqft
- Time on Houseful83 days
- Property typeSingle family
- Median school Score
- Lot size9,020 Sqft
- Year built2013
- Mortgage payment
No detail has been overlooked—from the rich hardwood floors and stone countertops to the butler’s pantry and premium gas stove, this property exudes elegance. The main level boasts a bright, open-concept design with modern finishes and thoughtful touches throughout. Upstairs, discover one of the most unique features; a massive bonus room over the garage—perfect as a media lounge, playroom, or private retreat which is even roughed in for another bathroom! The expansive primary suite is a private retreat, offering direct access to the back deck, a walk-through closet, and a serene 3-piece ensuite. Two additional bedrooms, a 4pc bath, and a thoughtfully placed 2-piece powder room with main floor laundry. The fully finished basement invites you to unwind in the dedicated theater room or spread out in the generous activity space. This exceptional home is packed with premium features including 6 bedrooms, central air conditioning, a full irrigation system, sprawling back deck with. hot tub—designed for luxury. (id:63267)
Home overview
- Cooling Central air conditioning
- Heat type Forced air, in floor heating
- # total stories 2
- Fencing Fence
- Has garage (y/n) Yes
- # full baths 3
- # half baths 1
- # total bathrooms 4.0
- # of above grade bedrooms 6
- Subdivision Aspen ridge (cold lake)
- Directions 1634432
- Lot dimensions 837.99
- Lot size (acres) 0.2070645
- Building size 2439
- Listing # E4450495
- Property sub type Single family residence
- Status Active
- 6th bedroom 3.11m X 4.46m
Level: Basement - Family room 4.71m X 5.23m
Level: Basement - 4th bedroom 2.9m X 3.9m
Level: Basement - 5th bedroom 3.66m X 3.9m
Level: Basement - 3rd bedroom 2.78m X 3.49m
Level: Main - Kitchen Measurements not available
Level: Main - 2nd bedroom 2.26m X 3.5m
Level: Main - Living room 4.71m X 5.01m
Level: Main - Primary bedroom 3.97m X 4.53m
Level: Main - Pantry Measurements not available
Level: Main - Dining room 2.94m X 3.24m
Level: Main - Laundry Measurements not available
Level: Main - Bonus room 4.85m X 8.77m
Level: Upper
- Listing source url Https://www.realtor.ca/real-estate/28674469/1206-18-av-cold-lake-aspen-ridge-cold-lake
- Listing type identifier Idx

$-1,626
/ Month

