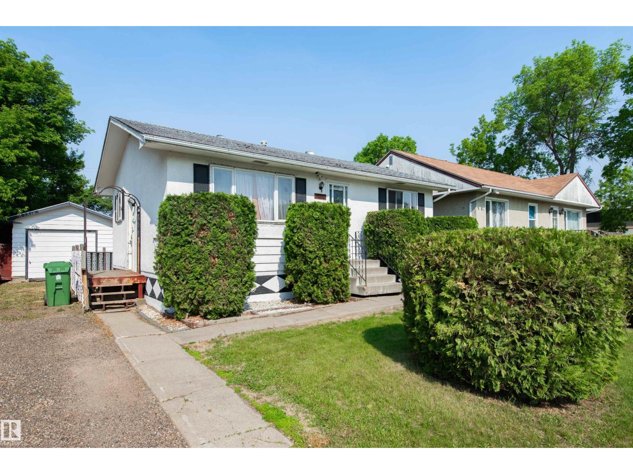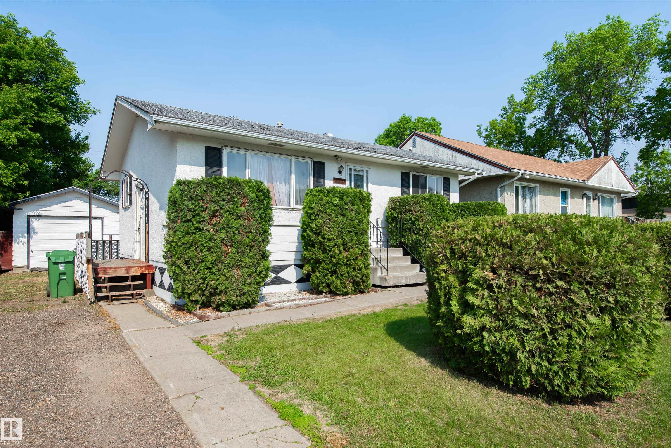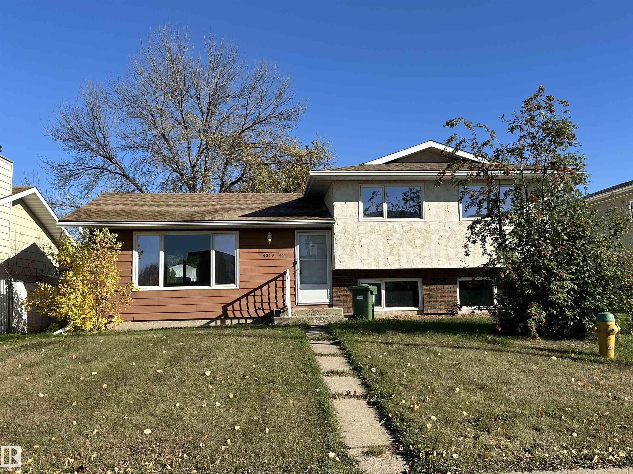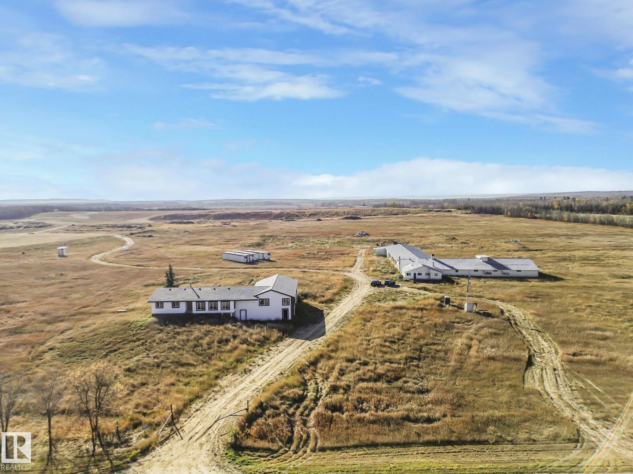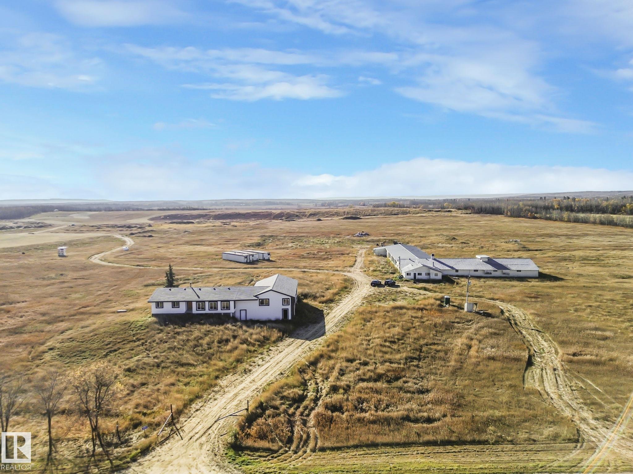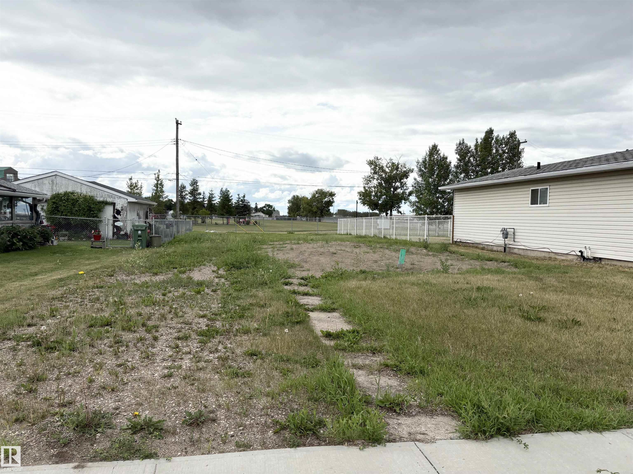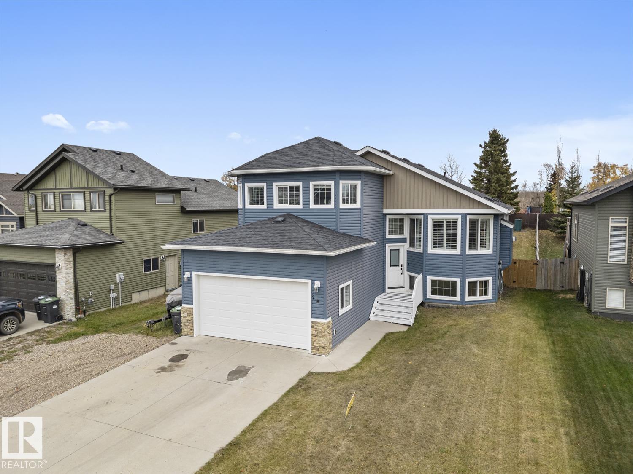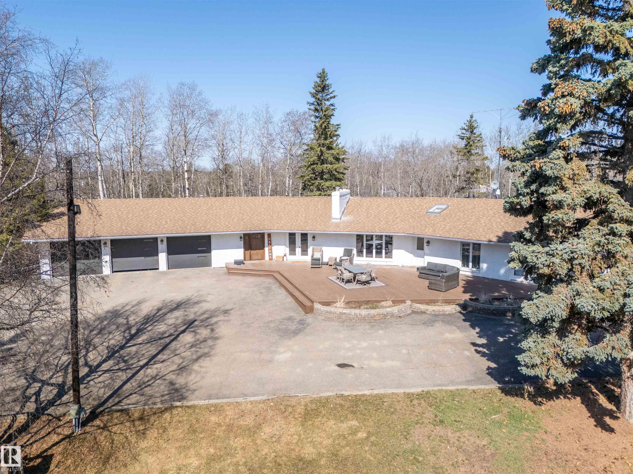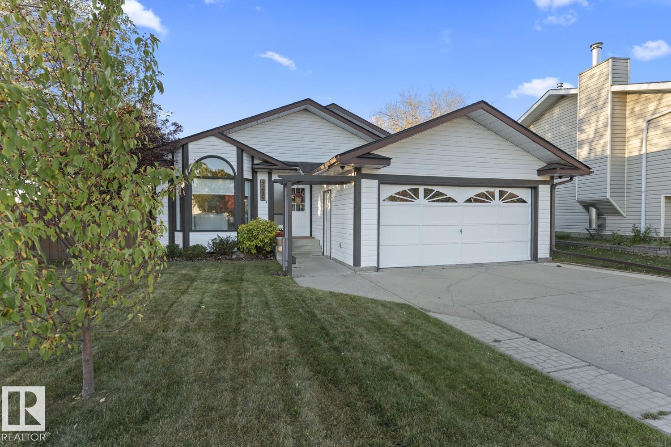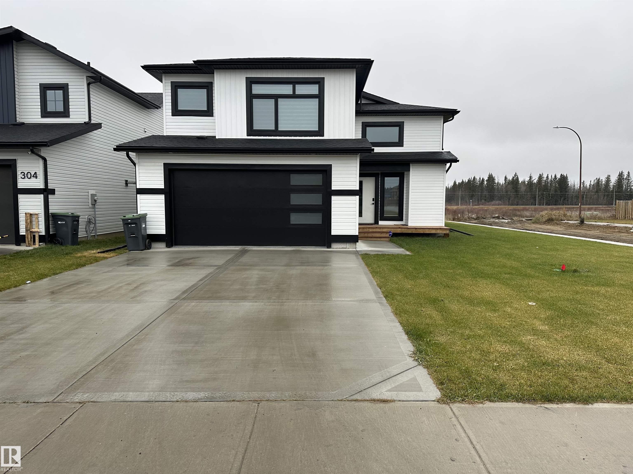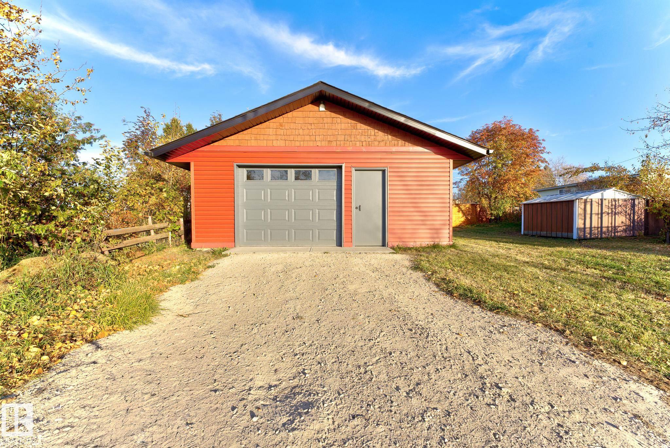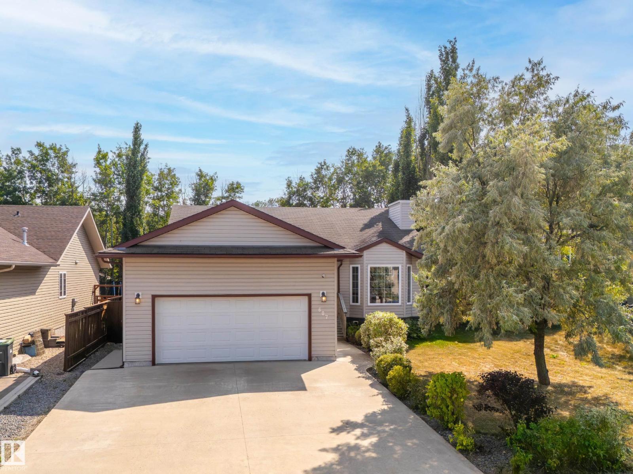
Highlights
Description
- Home value ($/Sqft)$285/Sqft
- Time on Houseful78 days
- Property typeSingle family
- StyleBungalow
- Median school Score
- Lot size6,245 Sqft
- Year built2007
- Mortgage payment
Welcome to the highly desirable, family-friendly community of Lefebvre Heights. Offering over 1,500 sq ft of living space plus a fully finished basement—backing directly onto tranquil green space. Step inside to find gleaming hardwood floors and a spacious, light-filled living room anchored by a gas fireplace. The open-concept kitchen and dining area offer plenty of room for entertaining, complete with an island and access to the private, park-like backyard. The main floor features a generously sized primary bedroom with a 4pc ensuite, while the remaining four bedrooms throughout the home are impressively large. Downstairs, the fully finished basement expands your living area with a huge rec room, a separate family room, two additional bedrooms, a full bathroom, and abundant storage options.Additional highlights include central air conditioning, washer and dryer were replaced in 2022, and the dishwasher is brand new as of 2024. (id:63267)
Home overview
- Cooling Central air conditioning
- Heat type Forced air
- # total stories 1
- Fencing Fence
- Has garage (y/n) Yes
- # full baths 3
- # total bathrooms 3.0
- # of above grade bedrooms 5
- Subdivision Lefebvre heights
- Directions 1634432
- Lot dimensions 580.18
- Lot size (acres) 0.14336051
- Building size 1510
- Listing # E4451277
- Property sub type Single family residence
- Status Active
- Recreational room 5.39m X 6.76m
Level: Basement - Storage Measurements not available
Level: Basement - 4th bedroom 3.02m X 3.38m
Level: Basement - Laundry Measurements not available
Level: Basement - Family room 3.58m X 5.21m
Level: Basement - 5th bedroom 3.21m X 4.61m
Level: Basement - 2nd bedroom 3m X 3.28m
Level: Main - Kitchen 4.28m X 4.61m
Level: Main - 3rd bedroom 3.05m X 4.08m
Level: Main - Living room 3.75m X 3.94m
Level: Main - Dining room 3.8m X 3.88m
Level: Main - Primary bedroom 4.06m X 4.57m
Level: Main
- Listing source url Https://www.realtor.ca/real-estate/28692657/607-21-av-cold-lake-lefebvre-heights
- Listing type identifier Idx

$-1,146
/ Month

