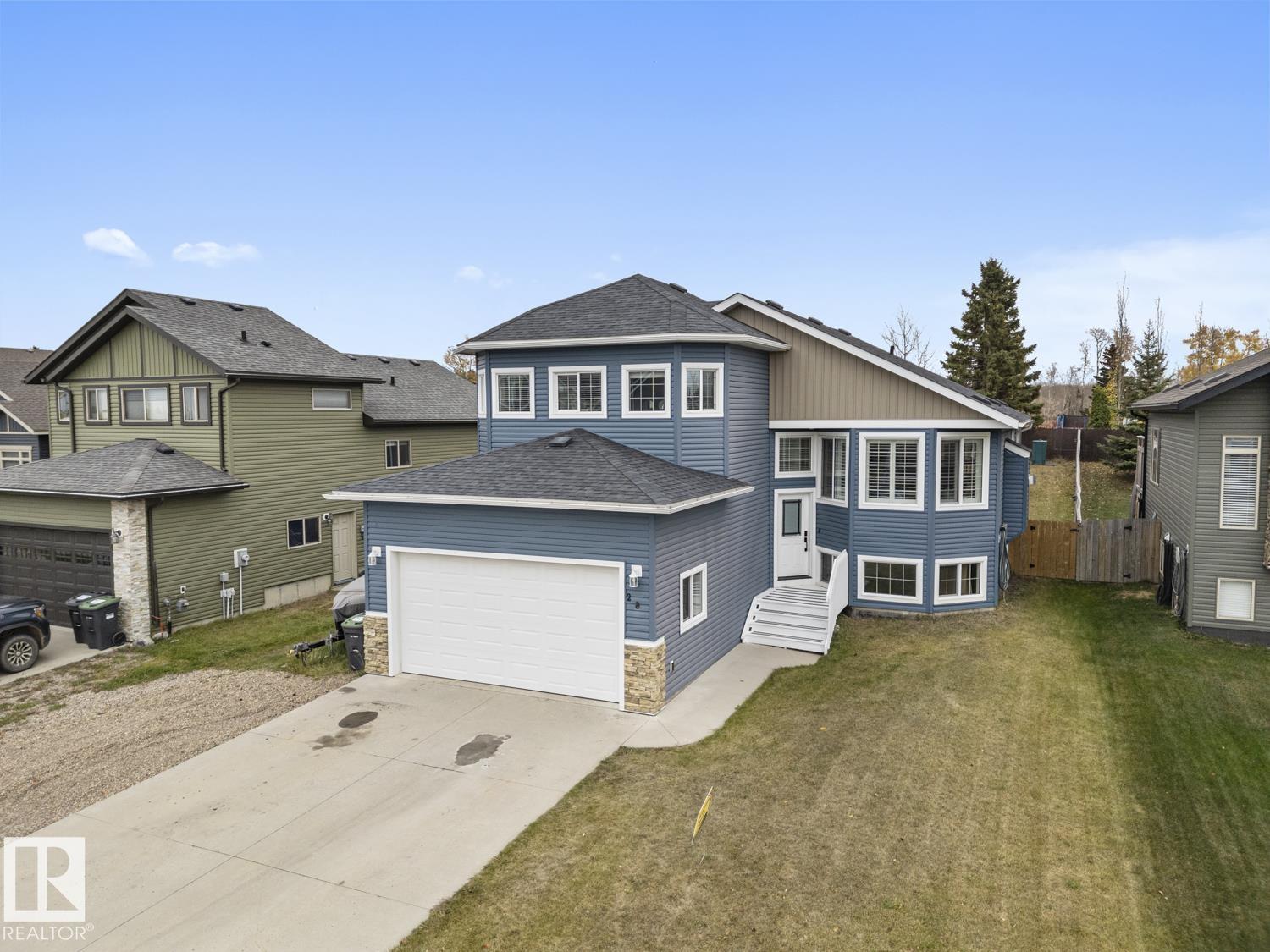This home is hot now!
There is over a 86% likelihood this home will go under contract in 15 days.

Modern feel Hailey style home with 3 bedrooms & garage access off the top 2 levels PLUS AN IN-LAW SUITE IN BASEMENT( with separate entry, full kitchen + laundry!) ASPEN RIDGE, a family friendly subdivision! Open concept with vaulted ceilings! Main level with new flooring. Large windows through-out this home! Livingroom with gas fireplace, spacious dining area with patio doors leading to a covered back deck! Kitchen with dark cabinetry, pantry, all appliances included plus island with eating bar. 2 bedrooms and 4 piece bathroom complete main level. Primary bedroom just up a few stairs (king size bed large with walkin closet and 4 piece ensuite). Access to utility room with laundry as well. THE BASEMENT has a separate side entrance and includes: 2 bedrooms + 3 piece bathroom. Open livingroom, dining and a full modern 2nd kitchen with appliances. PLUS laundry of its own. Basement roughed-in for underslab heat, garage has a gas line installed for a future heater+yard is fenced. Concrete drive. Welcome home!

