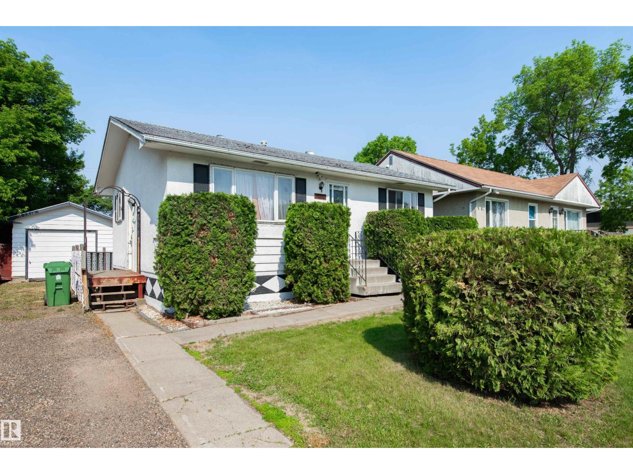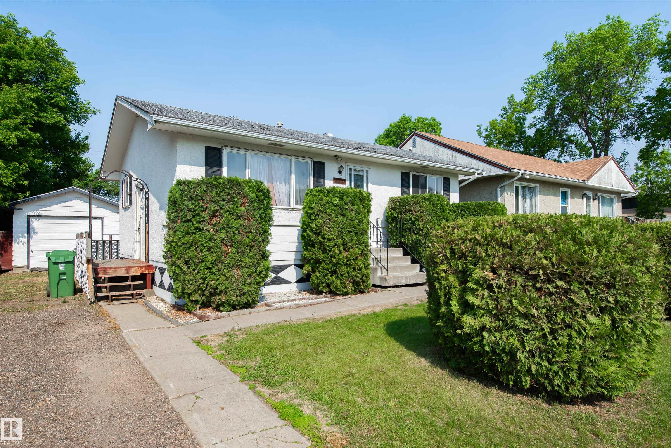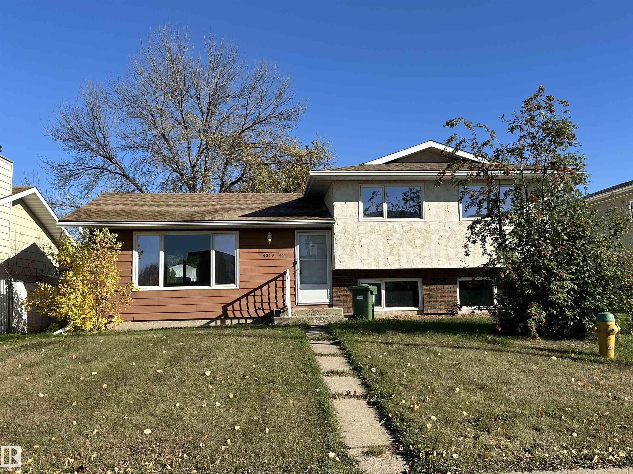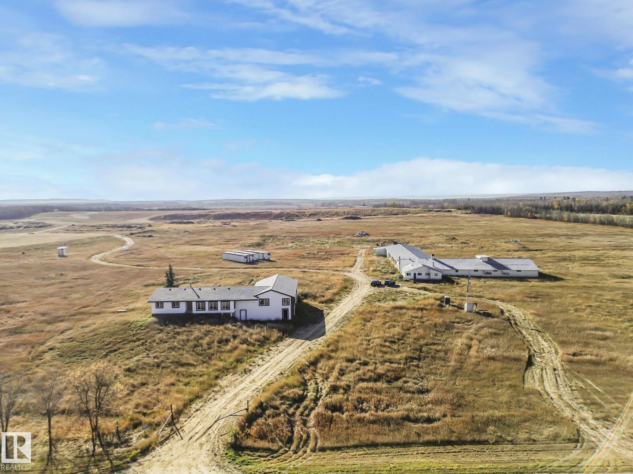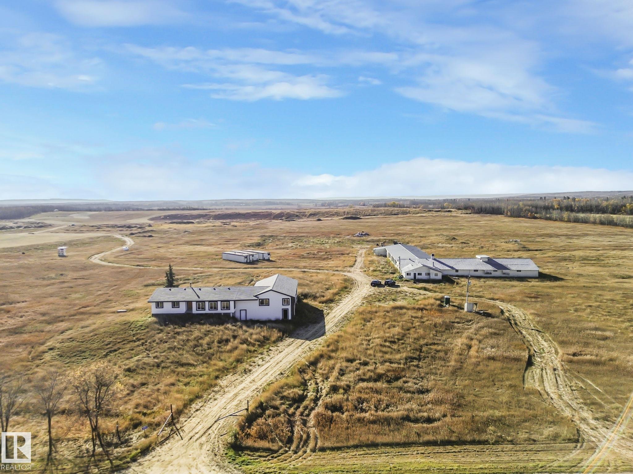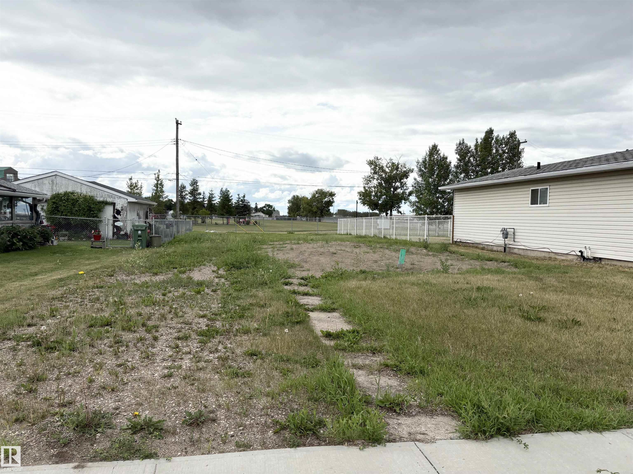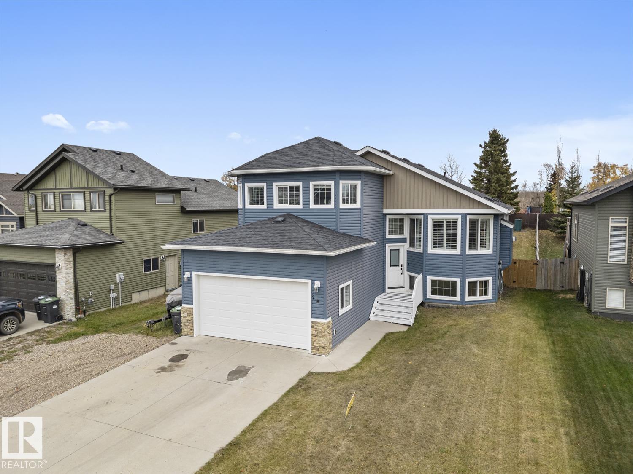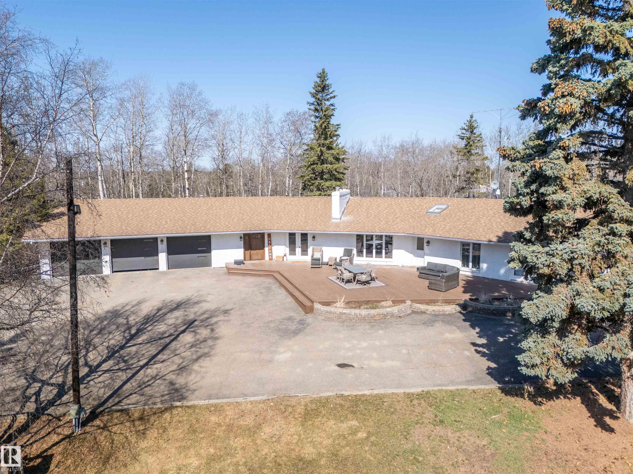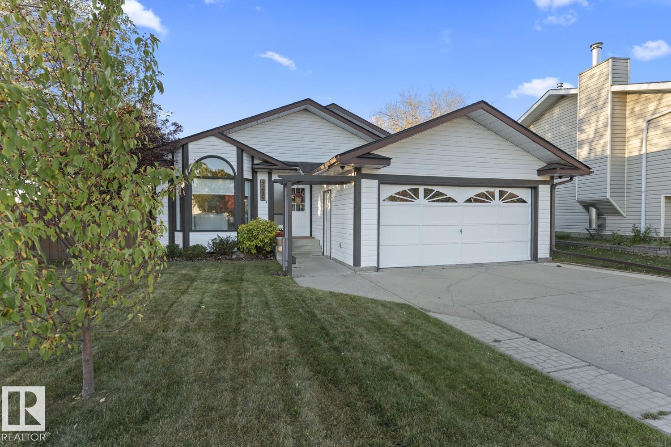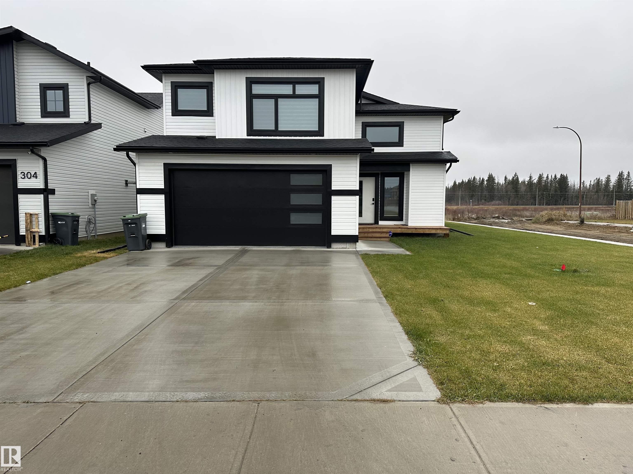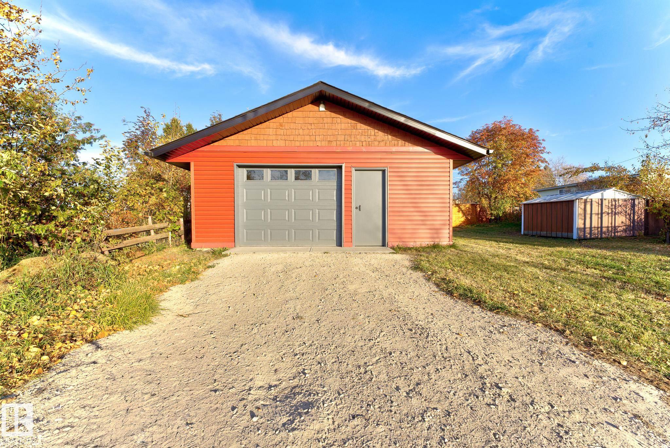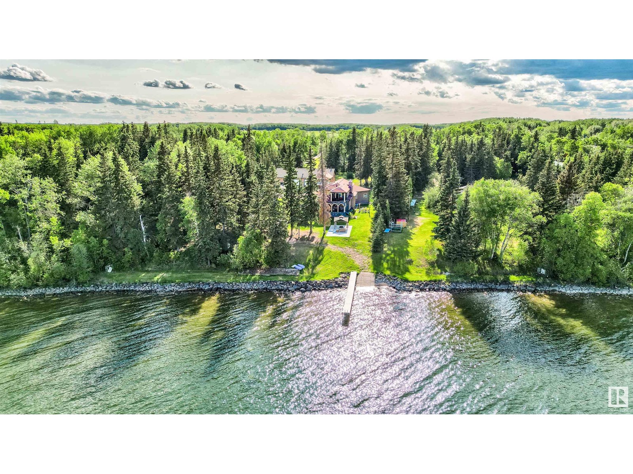
Highlights
Description
- Home value ($/Sqft)$652/Sqft
- Time on Houseful131 days
- Property typeSingle family
- Lot size3.69 Acres
- Year built2015
- Mortgage payment
Sacrificial Sale! Build cost over $2 million & another $1 million for the land, plus plus plus!! This property has 2 homes with over 190' of lakefront! The main home on the lake is a mansion, with 6 bedrooms, 6 bathrooms steam showers or tubs, 3 sets of laundry, a massive 17'x23' master bedroom with 12'x13'.6'' deck & a 20' x 8' deck off the dining room, both overlooking the lake! High-end finishing throughout: granite countertops; high-end tile; stamped concrete parking pad; multilevel in-floor heat; two full kitchens; stove top, fridge, & sink in the master bedroom, a corner gas fireplace, Air Conditioning, & 5 piece ensuite. The main floor has a wood fireplace, there is , a separate sitting area, a meeting room, a chef's kitchen, a majestic dining area, surround sound in the home, theatre room, & a thermostat on each floor. The home has a 30'x40' triple car garage, & the original home, with attached shop, is 80' x 40'. There is also a detached 12'x24' single car garage! Over 5000 sqft of living space! (id:63267)
Home overview
- Heat type Forced air, in floor heating
- # total stories 2
- Has garage (y/n) Yes
- # full baths 6
- # total bathrooms 6.0
- # of above grade bedrooms 6
- Community features Lake privileges
- Subdivision Cold lake north
- View Lake view
- Lot dimensions 14949
- Lot size (acres) 3.6938472
- Building size 3358
- Listing # E4442381
- Property sub type Single family residence
- Status Active
- 5th bedroom 3.353m X 3.2m
Level: Basement - Family room 6.401m X 5.029m
Level: Basement - Media room 6.096m X 5.334m
Level: Basement - Storage 3.962m X 5.334m
Level: Basement - 6th bedroom 3.251m X 2.692m
Level: Basement - 2nd kitchen 4.572m X 2.438m
Level: Basement - Kitchen 5.41m X 4.115m
Level: Main - Dining room 4.877m X 3.81m
Level: Main - 2nd bedroom 5.182m X 3.861m
Level: Main - Den 4.572m X 4.166m
Level: Main - Sunroom 2.896m X 4.47m
Level: Main - Living room 4.572m X 4.267m
Level: Main - Primary bedroom 5.182m X 7.01m
Level: Upper - 3rd bedroom 3.454m X 4.115m
Level: Upper - 4th bedroom 3.962m X 4.877m
Level: Upper
- Listing source url Https://www.realtor.ca/real-estate/28468003/2202-28-st-cold-lake-cold-lake-north
- Listing type identifier Idx

$-5,840
/ Month


