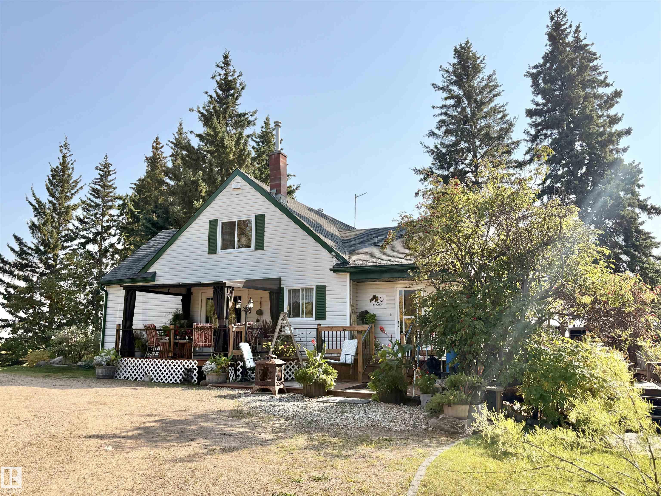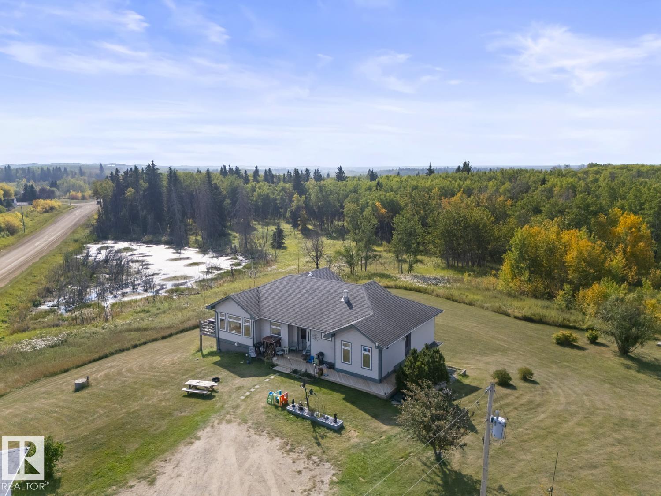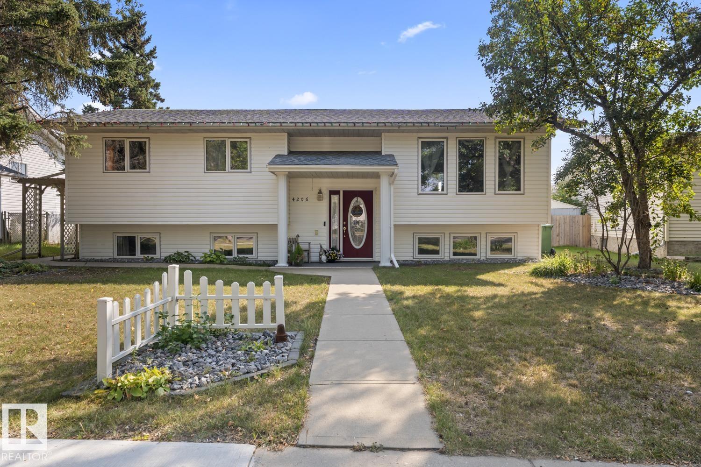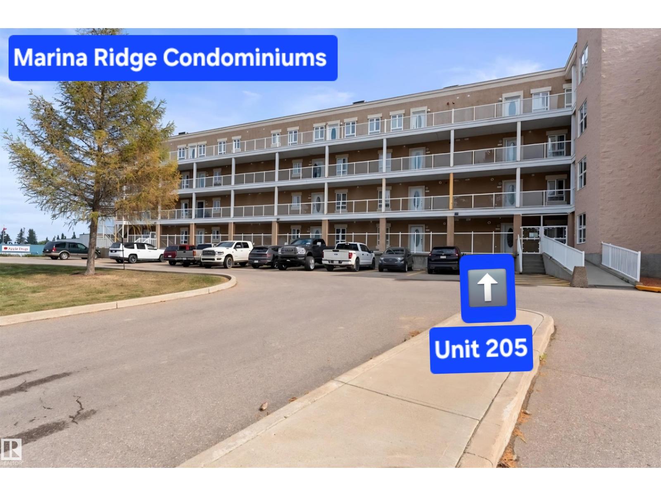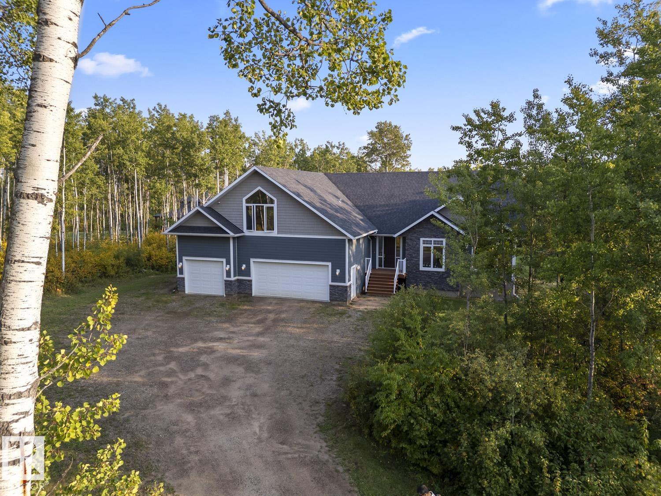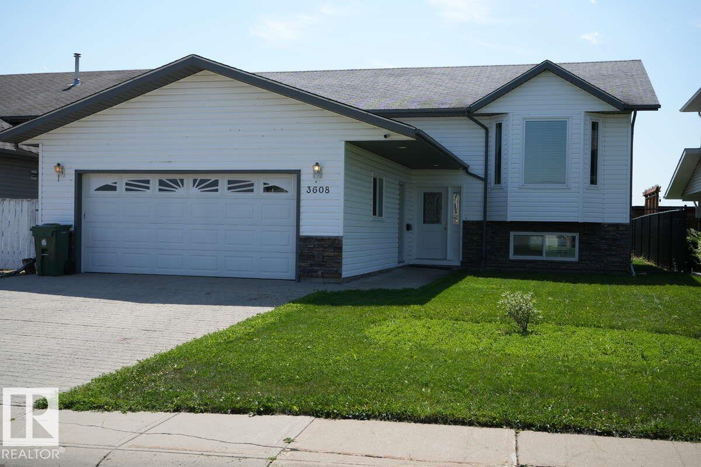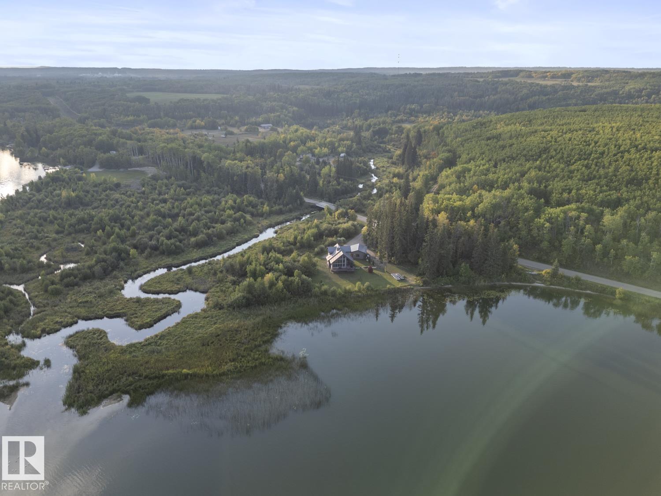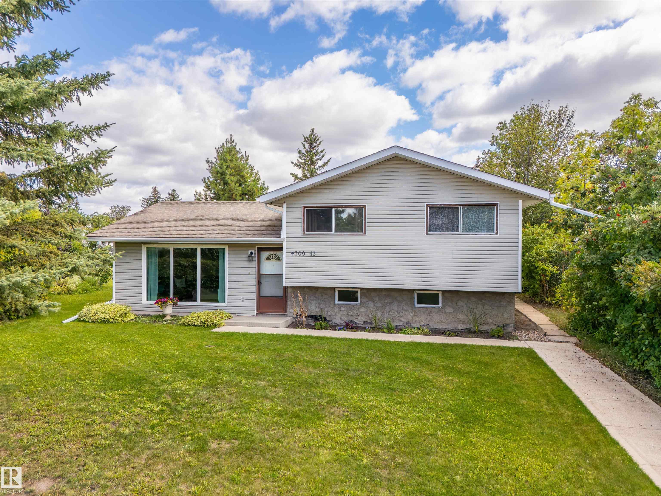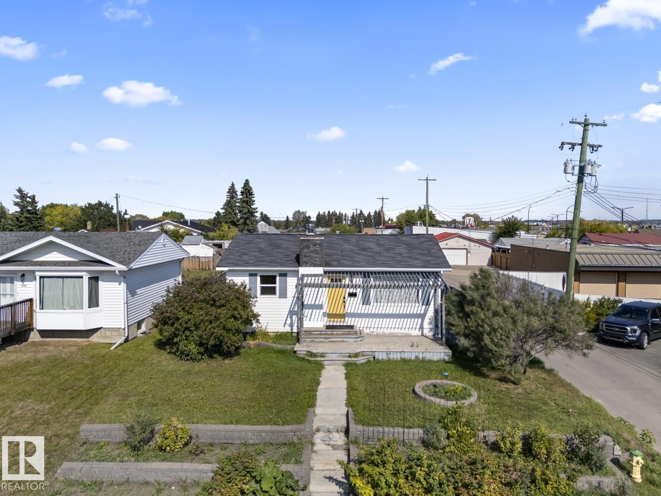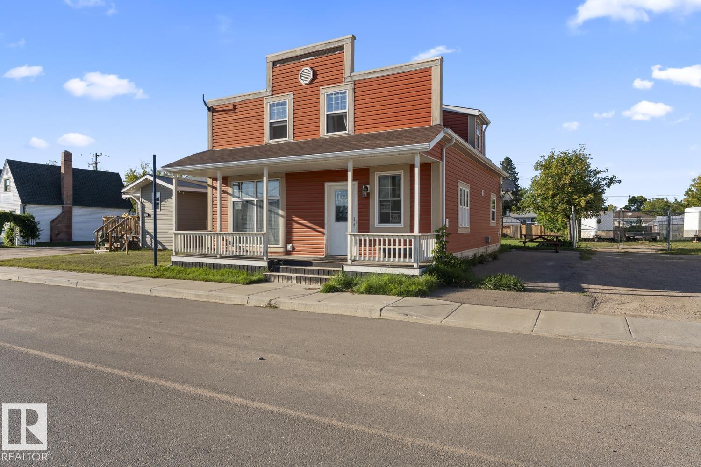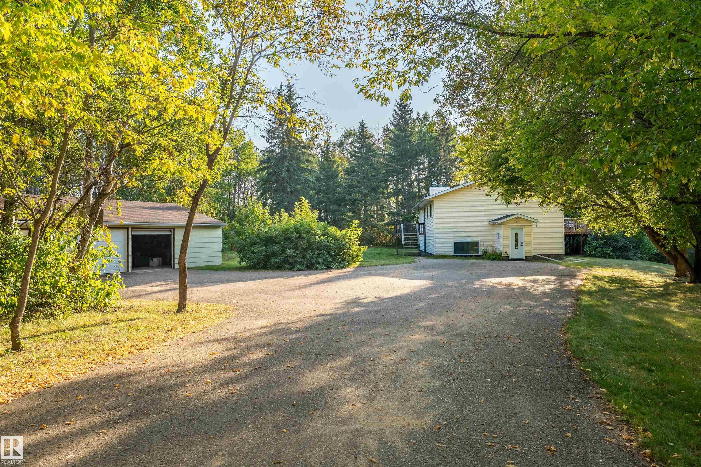
Highlights
Description
- Home value ($/Sqft)$303/Sqft
- Time on Housefulnew 5 days
- Property typeResidential
- StyleRaised bungalow
- Median school Score
- Lot size10.01 Acres
- Year built1981
- Mortgage payment
Prime picturesque setting for this private 10 acre home just minutes from Cold Lake. With a fully pave driveway surrounded by trees. With a park-like setting so close to the City, you get the best of both worlds - country living with close city amenities! Outside there is also a heated oversized double garage with attached heated workshop perfect for potential home/work balance. Inside this 1400+ sq ft home you will find various upgrades throughout the years, including triple pane vinyl windows and updated flooring. Main floor has great sized kitchen with centre island, patio doors leading out to a big deck, and a large dining room off the kitchen. There is also a spacious living room with wood fireplace, 3 bedrooms and a full bathroom to complete the upstairs. Downstairs are 2 more bedrooms, a massive family room with wood stove, and a second bathroom that just needs your finishing touches to complete. Visit this rare 10+ acre property and see if it could be your new country haven.
Home overview
- Heat source Paid for
- Heat type Forced air-1, natural gas
- Sewer/ septic Gravity
- Construction materials Vinyl
- Foundation Preserved wood
- Exterior features Backs onto park/trees, landscaped, private setting, treed lot, see remarks
- Has garage (y/n) Yes
- Parking desc Double garage detached, heated
- # full baths 2
- # total bathrooms 2.0
- # of above grade bedrooms 5
- Flooring Carpet, ceramic tile
- Has fireplace (y/n) Yes
- Area Bonnyville
- Water source Drilled well
- Zoning description Zone 60
- Directions E023216
- Lot size (acres) 10.01
- Basement information Full, finished
- Building size 1421
- Mls® # E4457056
- Property sub type Single family residence
- Status Active
- Family room Level: Basement
- Living room Level: Main
- Dining room Level: Main
- Listing type identifier Idx

$-1,147
/ Month

