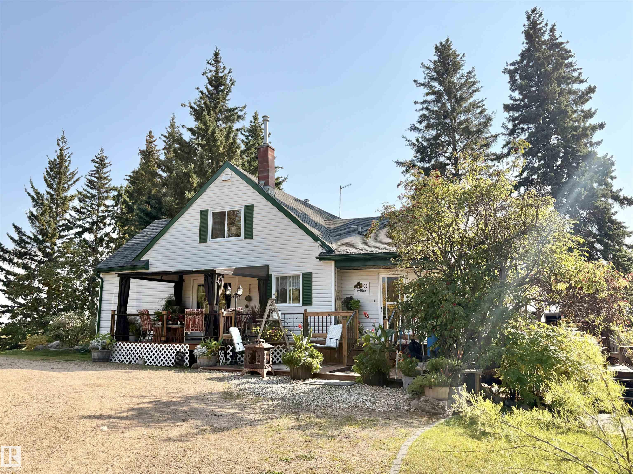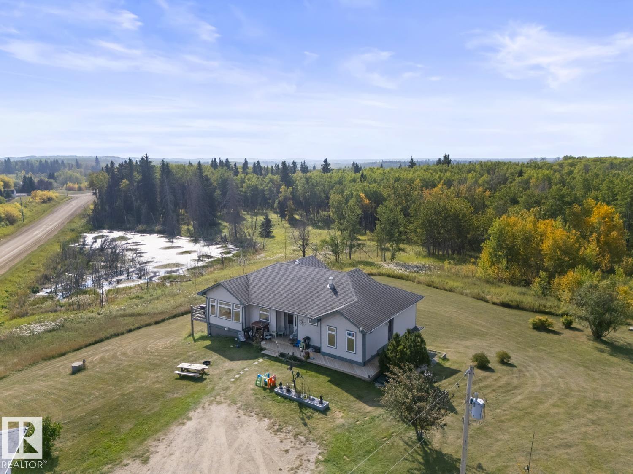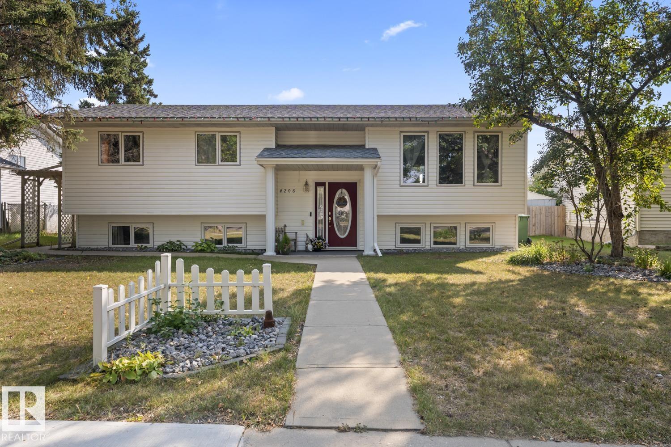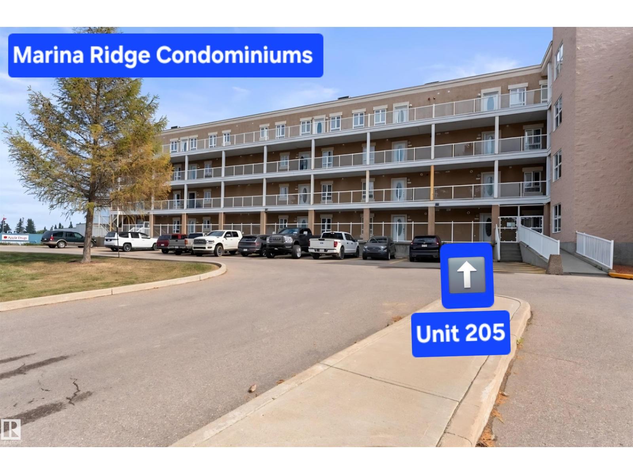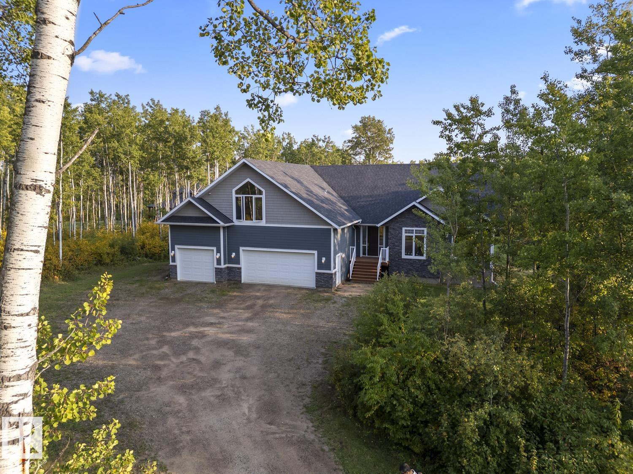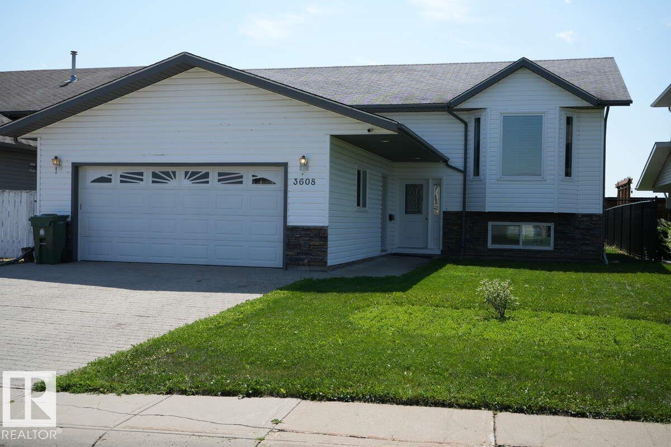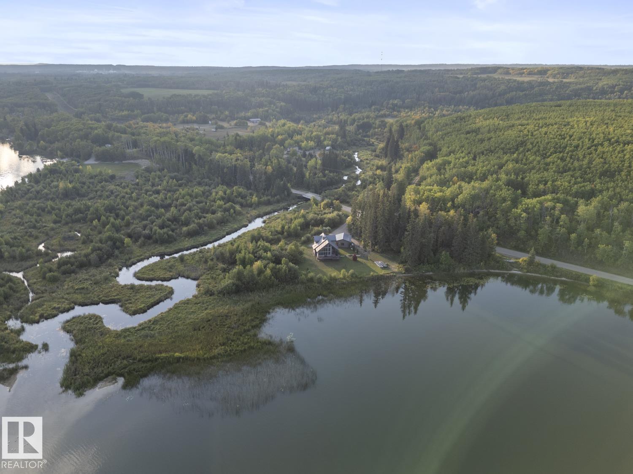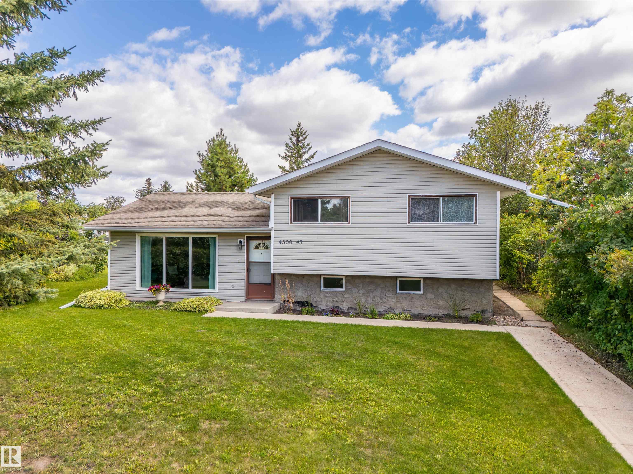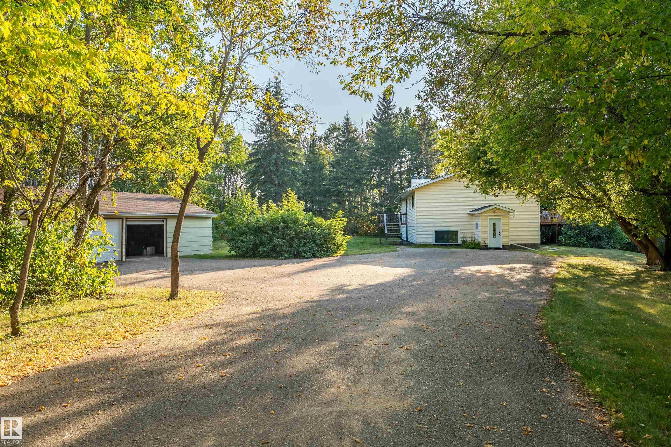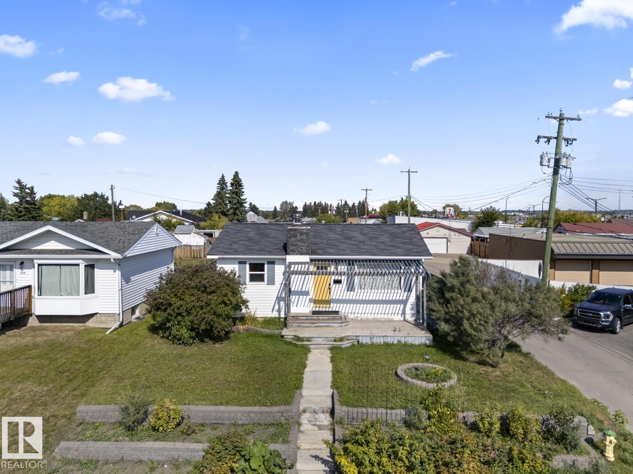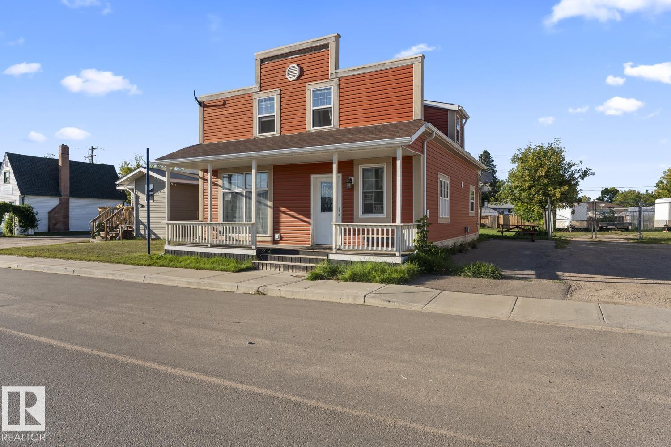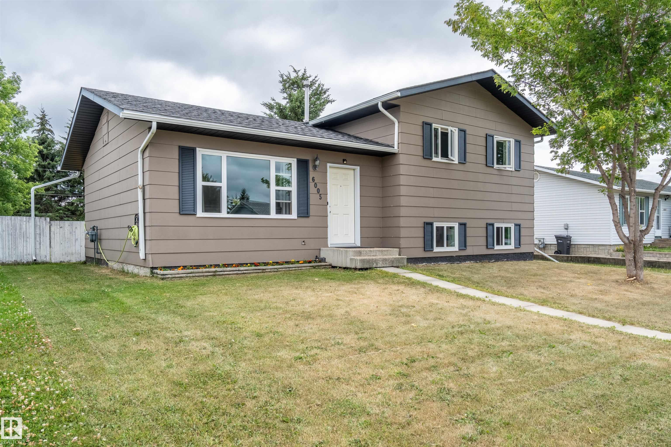
Highlights
Description
- Home value ($/Sqft)$274/Sqft
- Time on Houseful54 days
- Property typeResidential
- Style3 level split
- Median school Score
- Lot size0.25 Acre
- Year built1984
- Mortgage payment
Prepare to be impressed—this updated home is set on a massive 0.25 acre lot, fully fenced, and just minutes from base! Step inside to a stunning professionally renovated kitchen featuring subway tile backsplash, new counters, a central island, and soft-close cabinetry. The open-concept main floor showcases rich vinyl plank flooring throughout the living and dining areas, with patio doors leading to the expansive yard with back alley access. Upstairs, two bedrooms have been reconfigured into an oversized primary suite and a spacious second bedroom. The renovated bathroom shines with fresh tile work and modern finishes, while contemporary paint tones add a clean, cohesive look across both upper levels. Downstairs offers versatility with a large private suite—perfect as a teen retreat, guest space, or even a second primary with its own bathroom. The home also features new vinyl windows and thoughtful updates throughout.A true move-in ready home with space to grow, inside and out—all in a sought-after area!
Home overview
- Heat type Forced air-1, natural gas
- Foundation Concrete perimeter
- Roof Asphalt shingles
- Exterior features Back lane, fenced, flat site, landscaped, playground nearby, public transportation, schools
- Parking desc No garage, rear drive access, rv parking
- # full baths 2
- # total bathrooms 2.0
- # of above grade bedrooms 3
- Flooring Ceramic tile, vinyl plank
- Appliances Dishwasher-built-in, dryer, microwave hood fan, refrigerator, stove-electric, washer, see remarks
- Community features On street parking, parking-extra, r.v. storage, vinyl windows
- Area Cold lake
- Zoning description Zone 60
- Directions E020448
- Lot desc Rectangular
- Lot dimensions 32.61m x 52.43m
- Lot size (acres) 1014.69
- Basement information Full, finished
- Building size 1021
- Mls® # E4449262
- Property sub type Single family residence
- Status Active
- Bedroom 2 10.4m X 10.8m
- Bedroom 3 8.9m X 9.4m
- Kitchen room 11.7m X 11.7m
- Master room 9.9m X 18.9m
- Dining room Level: Main
- Living room 10.5m X 17.1m
Level: Main
- Listing type identifier Idx

$-746
/ Month

