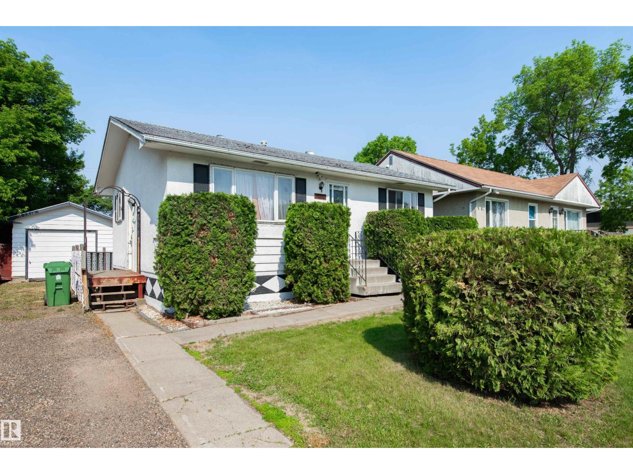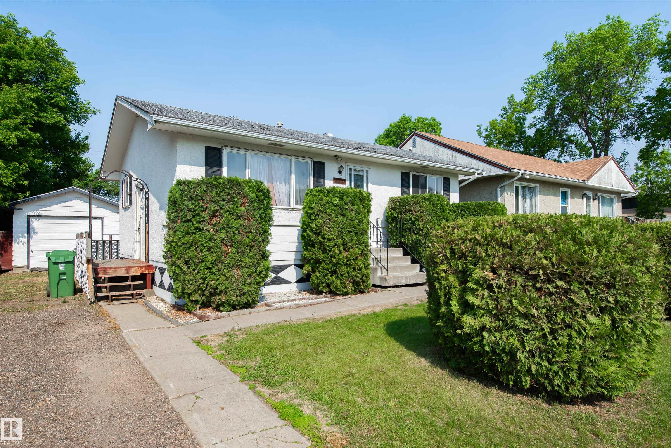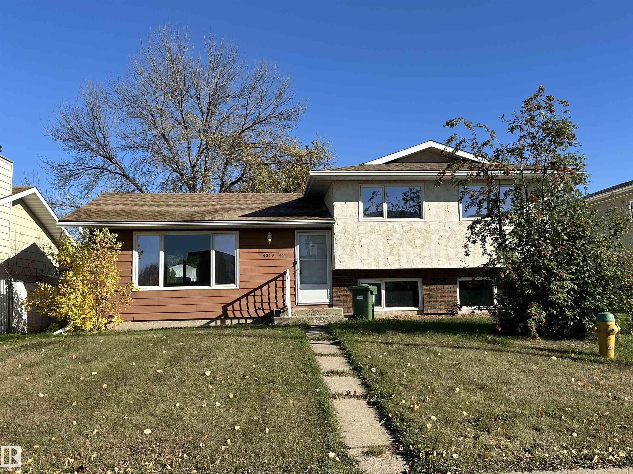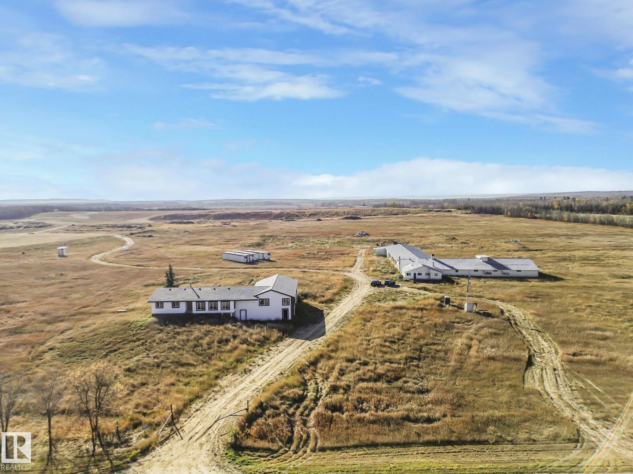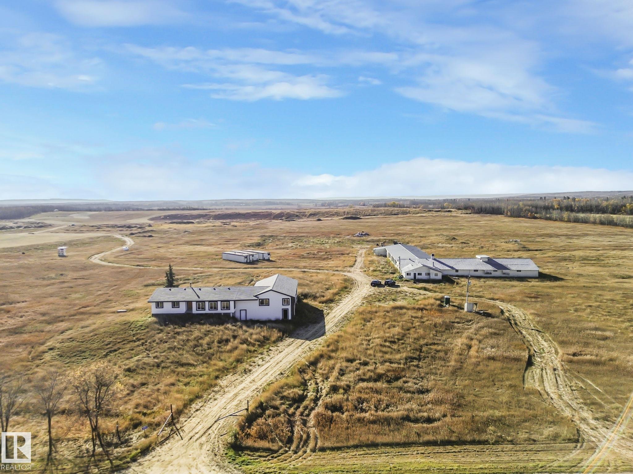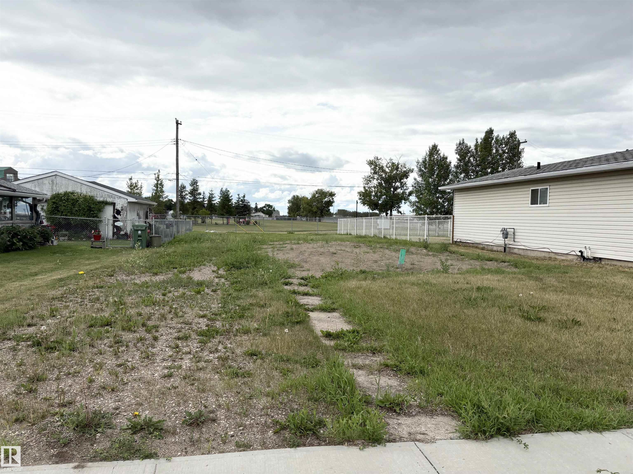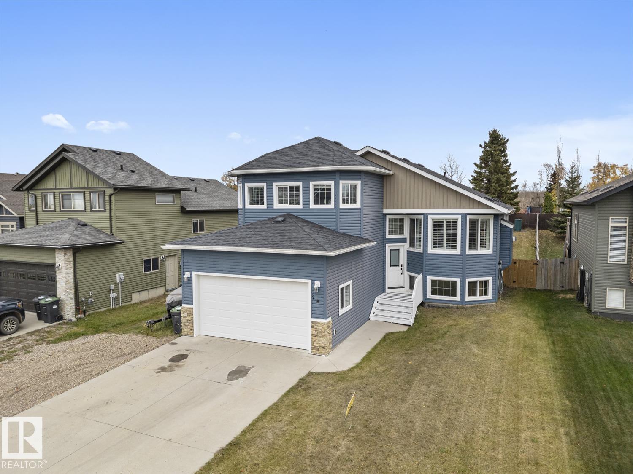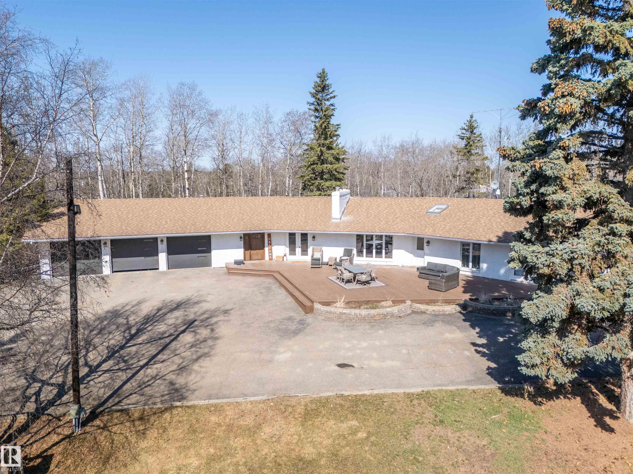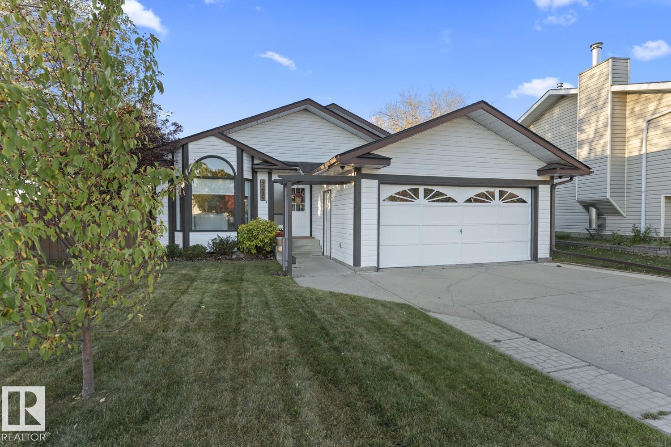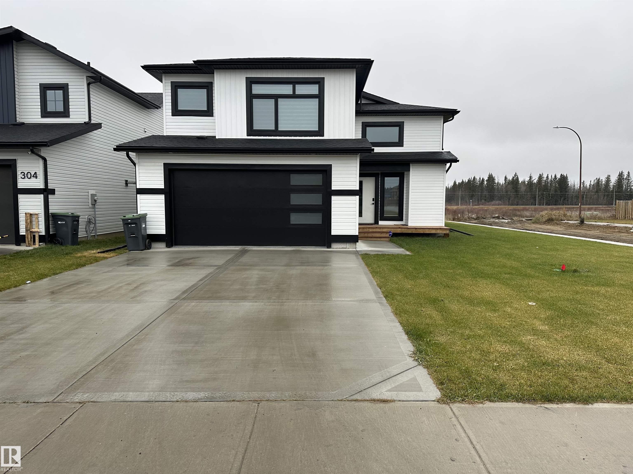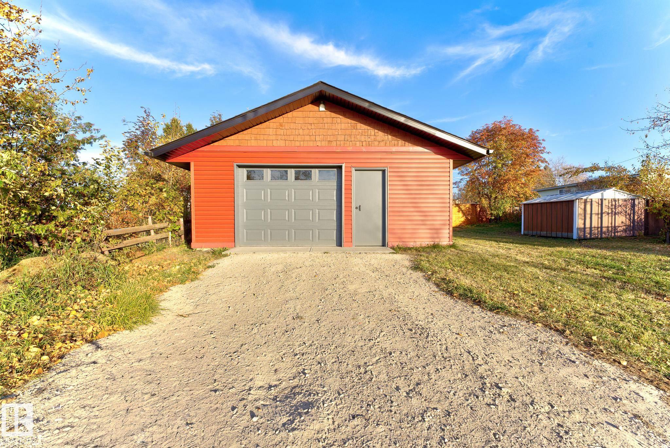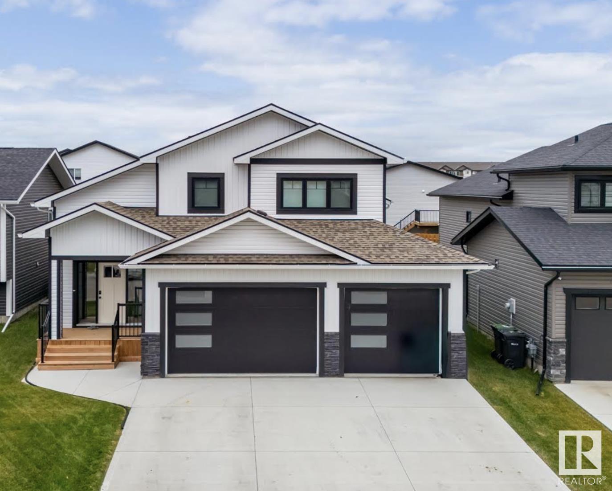
Highlights
Description
- Home value ($/Sqft)$358/Sqft
- Time on Houseful135 days
- Property typeSingle family
- StyleBi-level
- Median school Score
- Year built2025
- Mortgage payment
Hiscock Homes has another beauty in the works! TRIPLE HEATED ATTACHED GARAGE & fully developed 1560 sqt+ home in the sought after Lakewood subdivision. 5 bedrooms, 3 bathrooms with the primary suite boasting in-floor heat, his and hers sink and a tiled shower. Included in the list price is a fully developed heated basement with 2 more bedrooms, bright family room and 4 piece bathroom. Open concept living/dining area with vaulted ceilings, a kitchen with custom cabinets, stone countertops and stainless appliances included. You would have the option to pick your own colours and add your own personalized touches. The builder will also be laying top soil, sod front + back along with a pressure treated wood fence! Vinyl exterior with front rock face decor. Nothing left to do but move in and enjoy the smell of a NEW built home. Photos are an example only. UNDER CONSTRUCTION. Estimated completion October 2025 (id:63267)
Home overview
- Heat type Forced air, in floor heating
- Fencing Fence
- Has garage (y/n) Yes
- # full baths 3
- # total bathrooms 3.0
- # of above grade bedrooms 5
- Subdivision Lakewood estates
- Lot size (acres) 0.0
- Building size 1561
- Listing # E4441254
- Property sub type Single family residence
- Status Active
- 4th bedroom 3.35m X 3.65m
Level: Lower - Family room Measurements not available
Level: Lower - 5th bedroom 3.04m X 3.65m
Level: Lower - Living room 4.87m X 4.87m
Level: Main - 2nd bedroom 3.04m X 3.04m
Level: Main - 3rd bedroom 3.35m X 3.35m
Level: Main - Dining room 3.35m X 3.35m
Level: Main - Kitchen 3.04m X 3.35m
Level: Main - Primary bedroom 5.18m X 5.18m
Level: Upper
- Listing source url Https://www.realtor.ca/real-estate/28436694/502-lakewood-cl-cold-lake-lakewood-estates
- Listing type identifier Idx

$-1,491
/ Month

