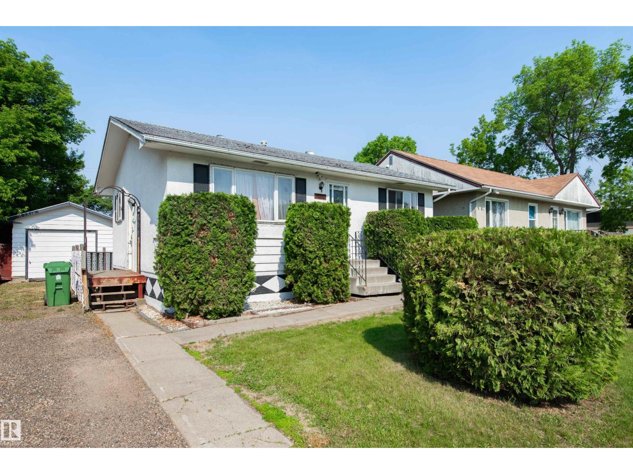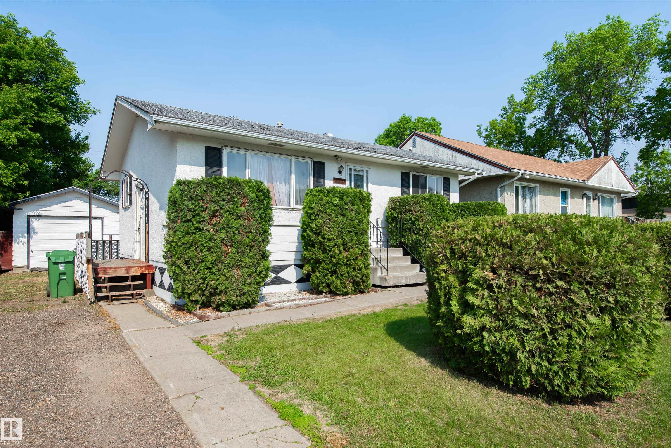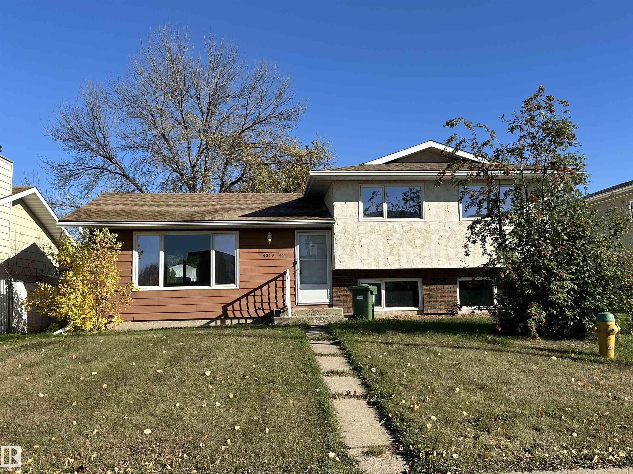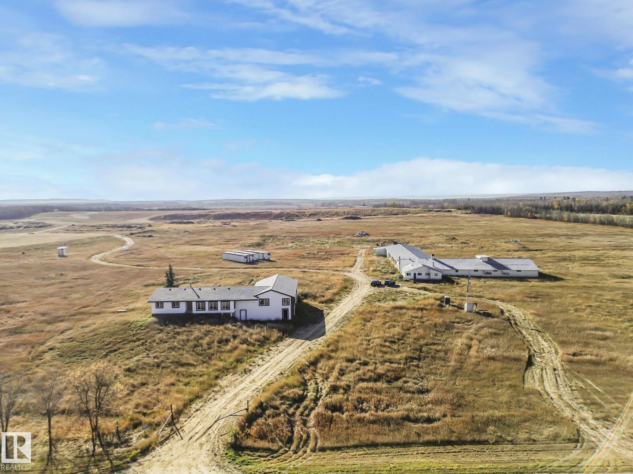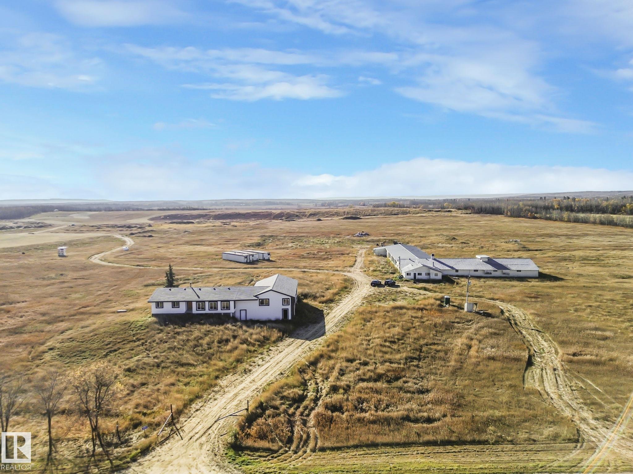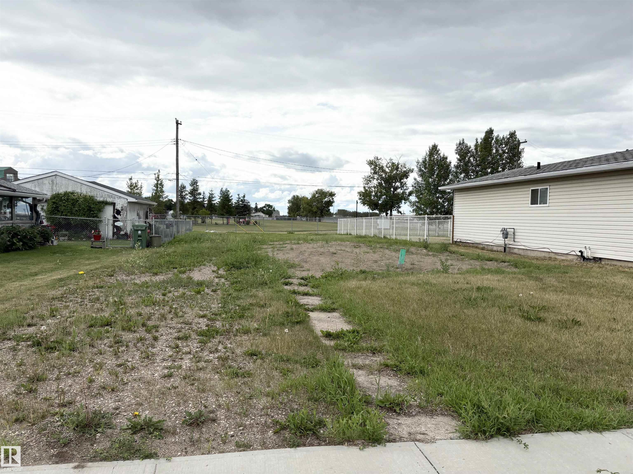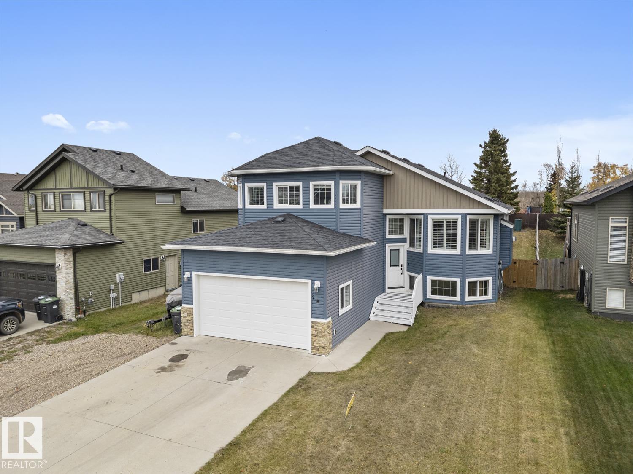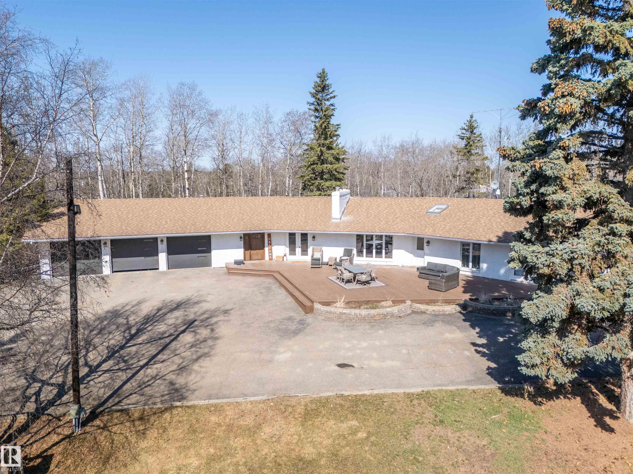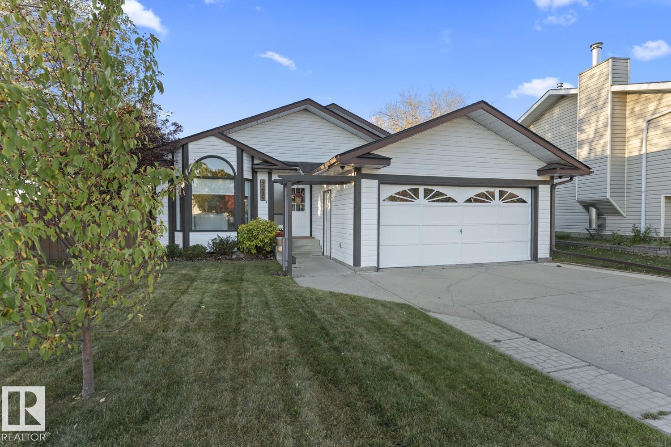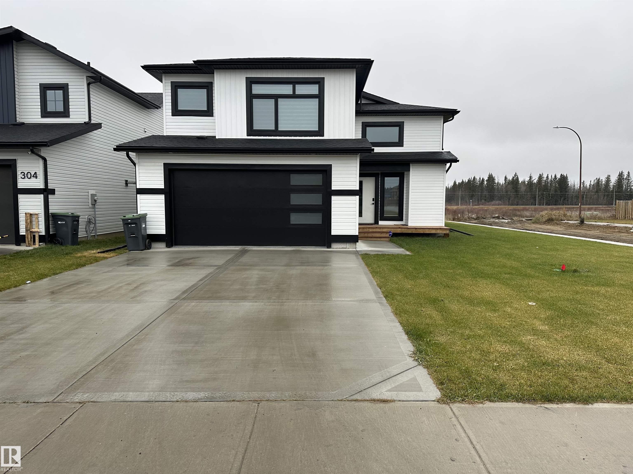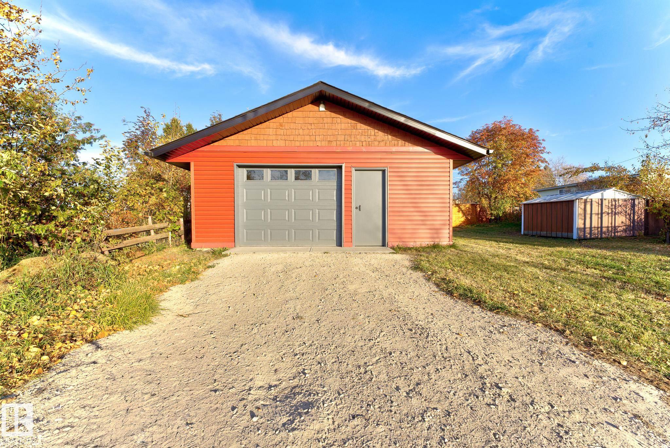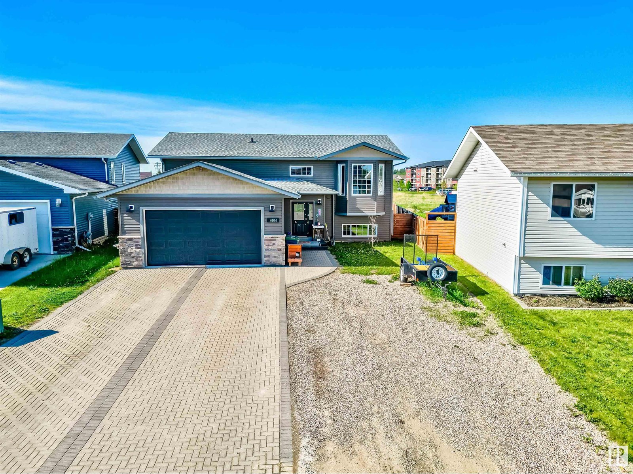
Highlights
Description
- Home value ($/Sqft)$368/Sqft
- Time on Houseful213 days
- Property typeSingle family
- StyleBi-level
- Median school Score
- Lot size6,372 Sqft
- Year built2012
- Mortgage payment
This home has been totally upgraded with renovations styled by an interior designer. The home has a custom fireplace; renovated bathrooms with large 24x48 format tiles & designer brick tiles (all porcelain); oak slat feature wall; upgraded LED pot lights throughout; upgraded lighting fixtures; hardwood floors; tiled stairs; custom pipe shelving & greenery feature wall in office; master bedroom feature wall; all walls freshly painted; in-floor & forced air heat with high efficiency furnace & hot water tank; laundry room; 2 dens; 6 bedrooms [dens could be used as bedrooms]; extra long driveway [with garage room for 6 vehicles]; custom built firepit area with circular concrete; modern horizontal style fence paneling; back deck sanded & stained; 22'x24' heated garage; 360 degree Telus security system viewing the whole surrounding property; & any minor touchups can be done, if necessary, prior to possession. (id:63267)
Home overview
- Heat type Forced air, in floor heating
- Fencing Fence
- # parking spaces 6
- Has garage (y/n) Yes
- # full baths 3
- # total bathrooms 3.0
- # of above grade bedrooms 7
- Subdivision Tri city estates
- Lot dimensions 592
- Lot size (acres) 0.1462812
- Building size 1358
- Listing # E4427130
- Property sub type Single family residence
- Status Active
- Den 3.962m X 2.642m
Level: Basement - 4th bedroom 2.896m X 3.2m
Level: Basement - Laundry 2.438m X 1.676m
Level: Basement - Utility 2.896m X 2.235m
Level: Basement - 5th bedroom 4.115m X 3.658m
Level: Basement - Additional bedroom 3.2m X 2.743m
Level: Basement - 6th bedroom 2.743m X 3.2m
Level: Basement - Living room 3.962m X 4.267m
Level: Main - Dining room 2.134m X 3.353m
Level: Main - Kitchen 3.658m X 3.962m
Level: Main - 3rd bedroom 2.743m X 3.2m
Level: Main - 2nd bedroom 3.2m X 2.845m
Level: Main - Primary bedroom 3.81m X 4.42m
Level: Main
- Listing source url Https://www.realtor.ca/real-estate/28063819/4804-64-av-cold-lake-tri-city-estates
- Listing type identifier Idx

$-1,333
/ Month

