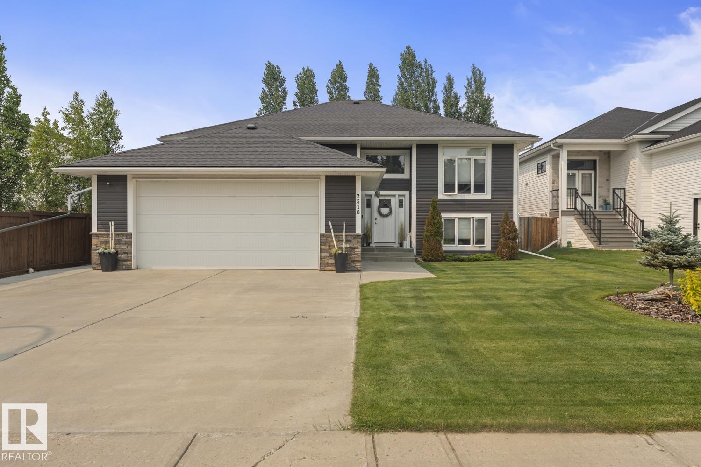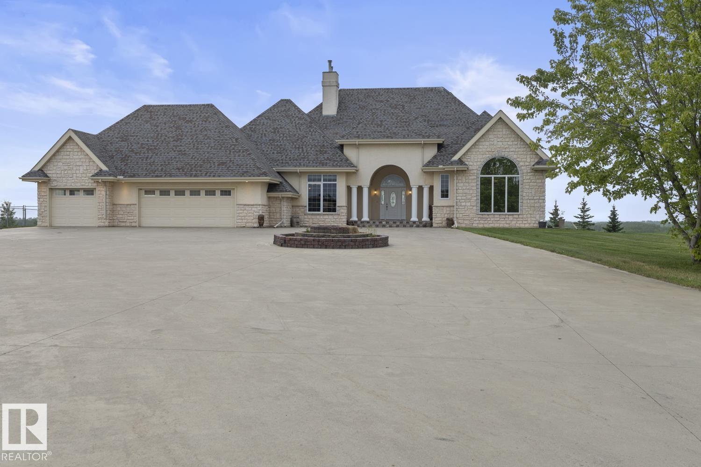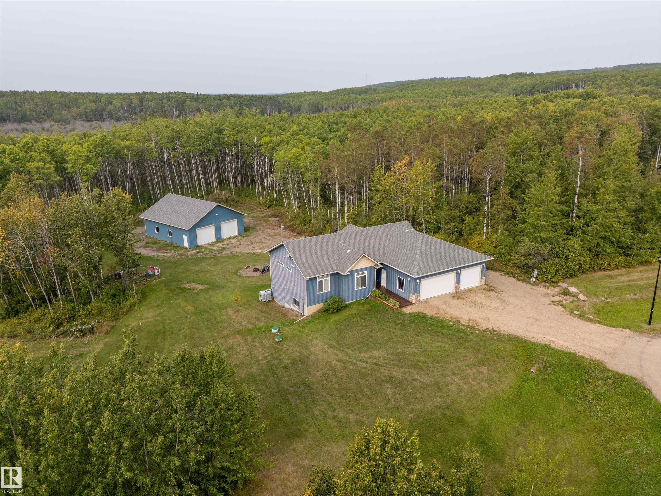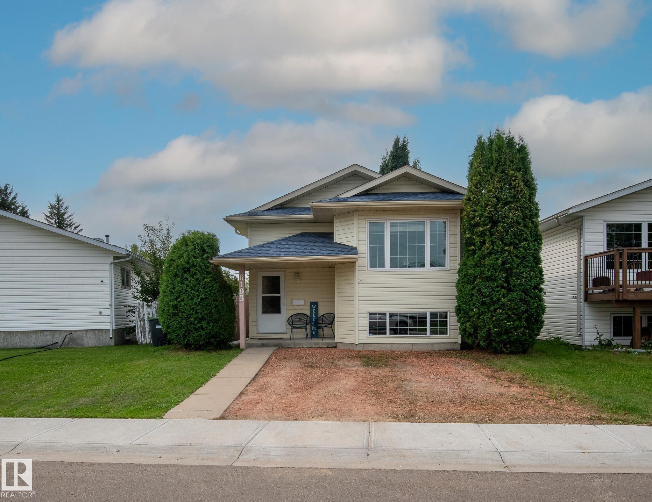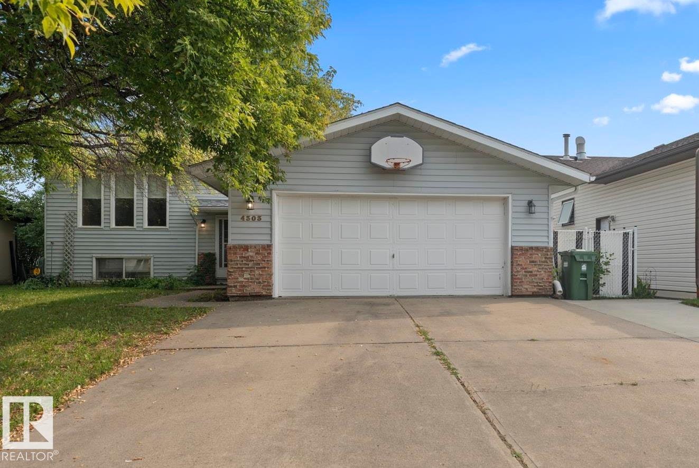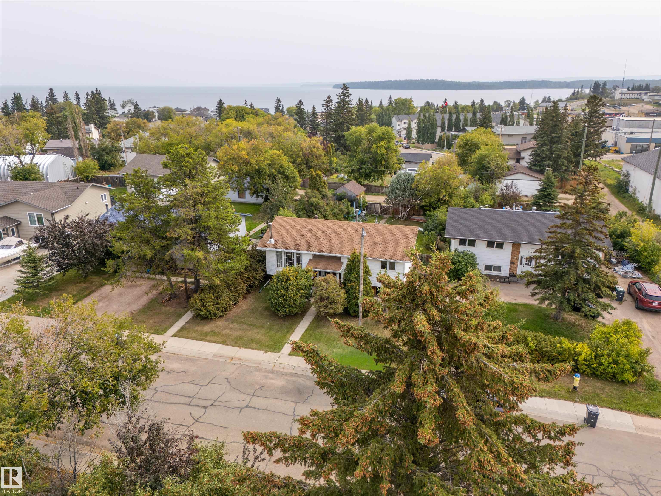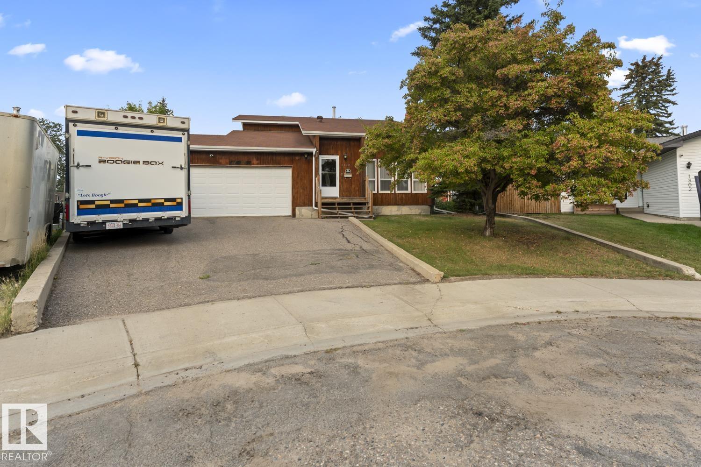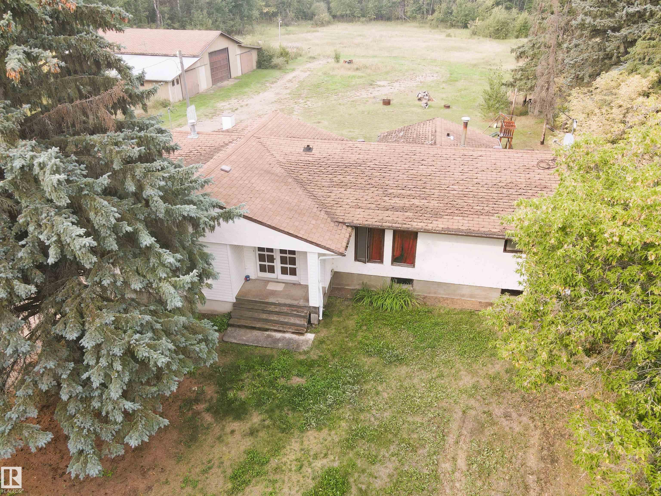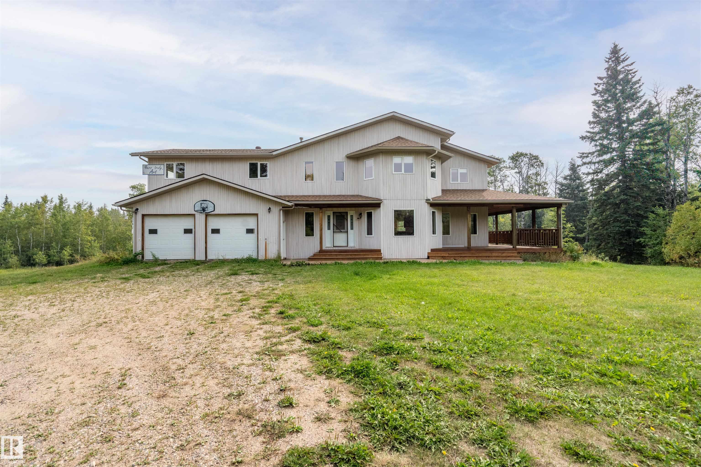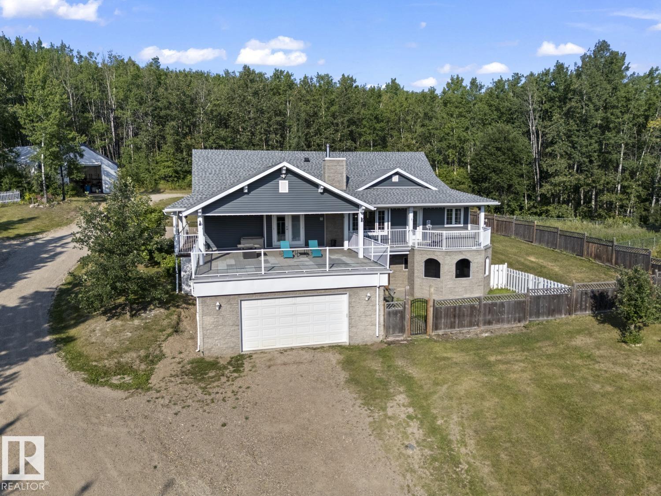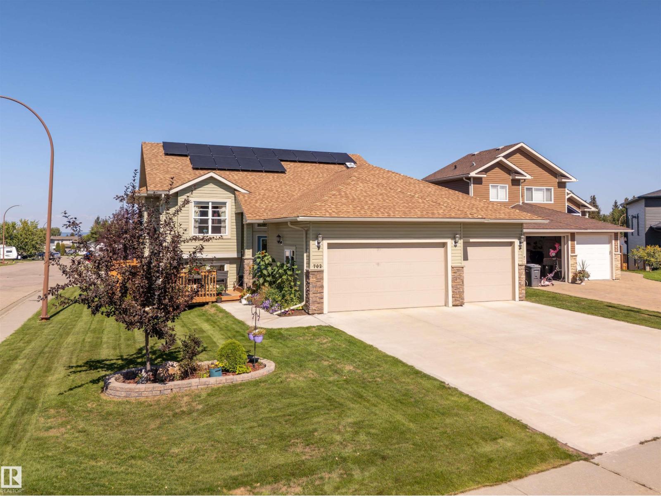
Highlights
Description
- Home value ($/Sqft)$380/Sqft
- Time on Houseful10 days
- Property typeSingle family
- StyleBi-level
- Median school Score
- Year built2014
- Mortgage payment
Welcome to your dream home in Pheasant Close, a quiet cul-de-sac just steps from the beach. This impressive 6-bedroom, 3-bathroom property sits on a spacious corner lot with a walkout basement. In 2025, the home was upgraded with 13 new solar panels, giving you energy efficiency and savings for years to come. Inside, the main level features hardwood floors, a soaring slate fireplace, and an open layout. The kitchen is a showstopper with granite counters, gas range, a large center island, and endless cabinetry. The primary suite includes a walk-in closet and private ensuite, while two more bedrooms, a 5pc main bath with dual sinks, and laundry complete this level. The walkout basement offers even more living space with in-floor heating, 9’ ceilings, 3 additional bedrooms, a full bathroom, and plumbing ready for a future suite. Outdoors, you’ll love the 10x10 patio, triple heated garage, oversized driveway, and extra room to park your boat or RV. With an unbeatable location—this one delivers it all! (id:63267)
Home overview
- Heat type Forced air, in floor heating
- Fencing Fence
- Has garage (y/n) Yes
- # full baths 3
- # total bathrooms 3.0
- # of above grade bedrooms 6
- Subdivision Cold lake north
- View Lake view
- Directions 1951188
- Lot size (acres) 0.0
- Building size 1444
- Listing # E4454885
- Property sub type Single family residence
- Status Active
- 5th bedroom 2.56m X 3.29m
Level: Basement - 4th bedroom 3.07m X 3.54m
Level: Basement - 6th bedroom 3.93m X 3.95m
Level: Basement - Family room Measurements not available
Level: Basement - Dining room Measurements not available
Level: Main - Primary bedroom 3.75m X 4.46m
Level: Main - Kitchen Measurements not available
Level: Main - 2nd bedroom 2.74m X 2.89m
Level: Main - Living room 3.35m X 4.05m
Level: Main - Laundry 1.55m X 1.7m
Level: Main - 3rd bedroom 2.88m X 3.48m
Level: Main
- Listing source url Https://www.realtor.ca/real-estate/28782734/702-pheasant-cl-cold-lake-cold-lake-north
- Listing type identifier Idx

$-1,464
/ Month



