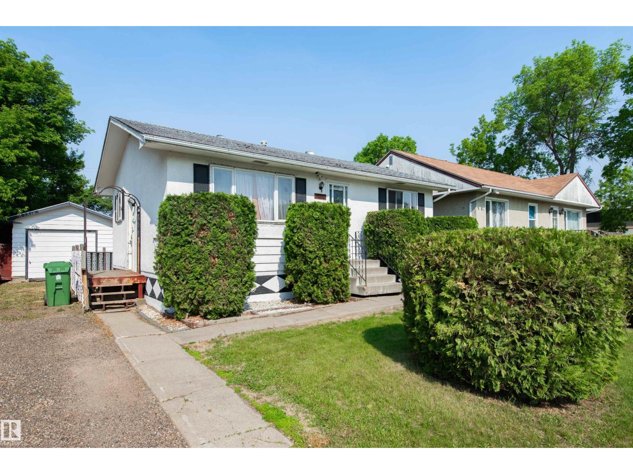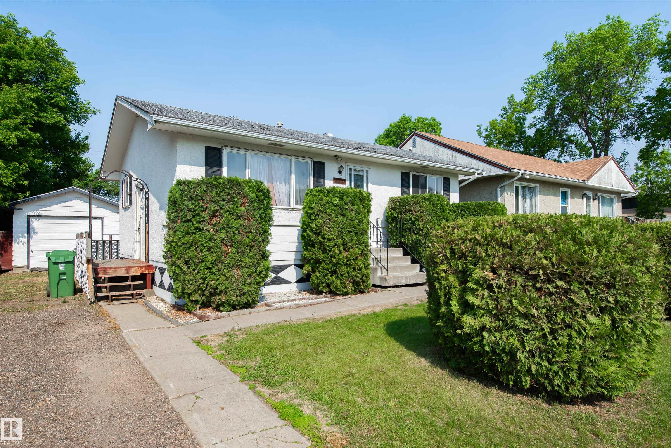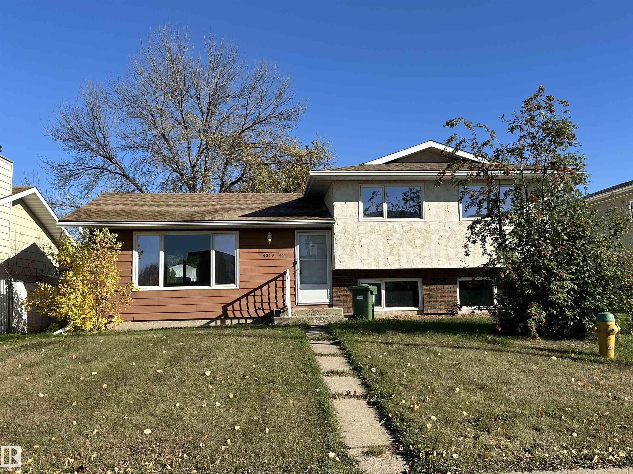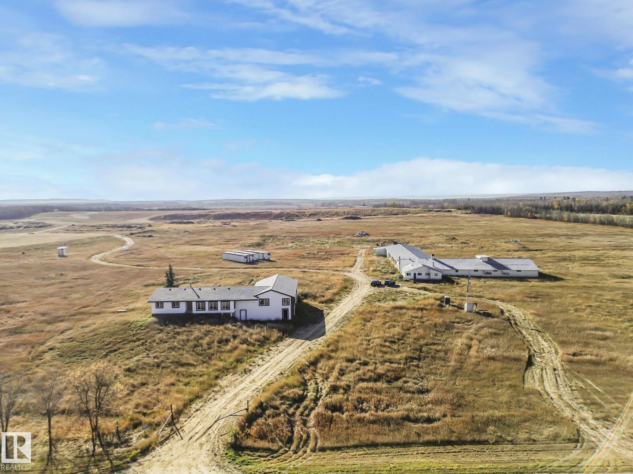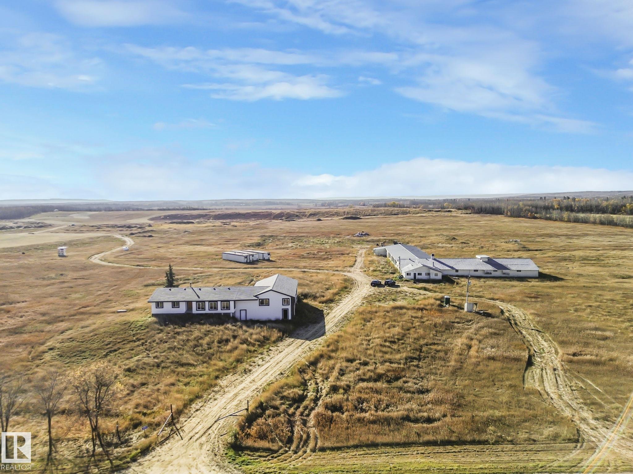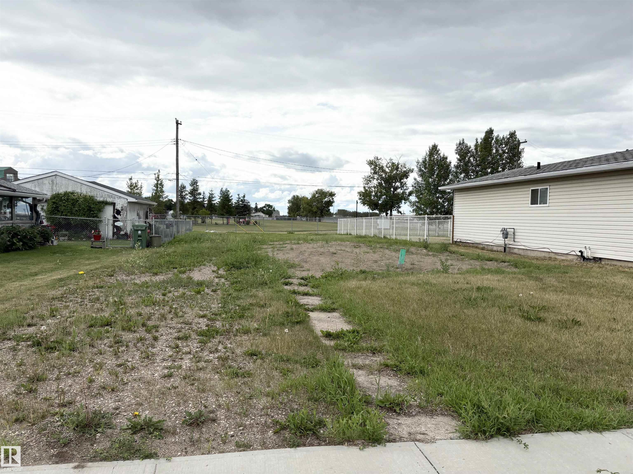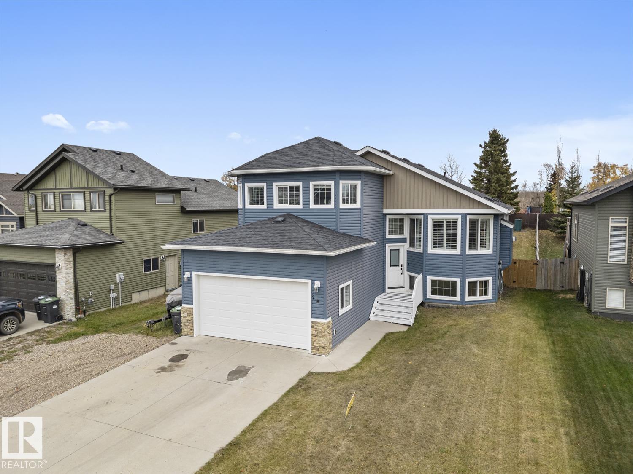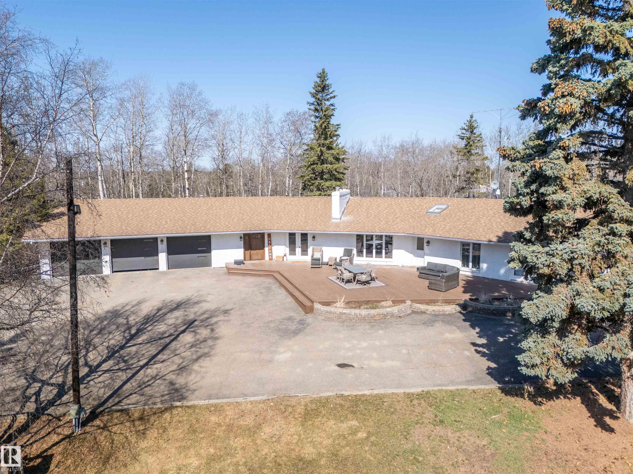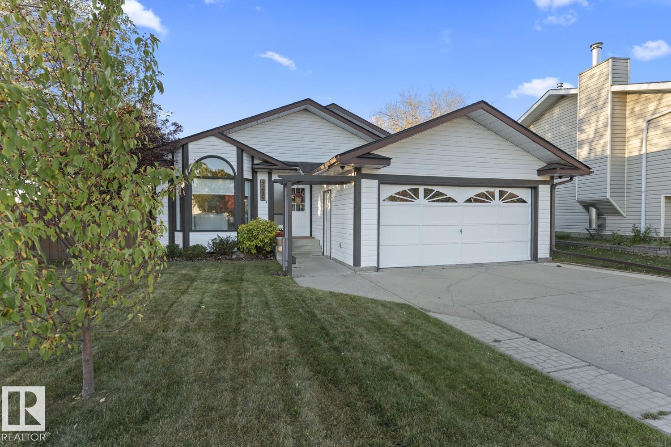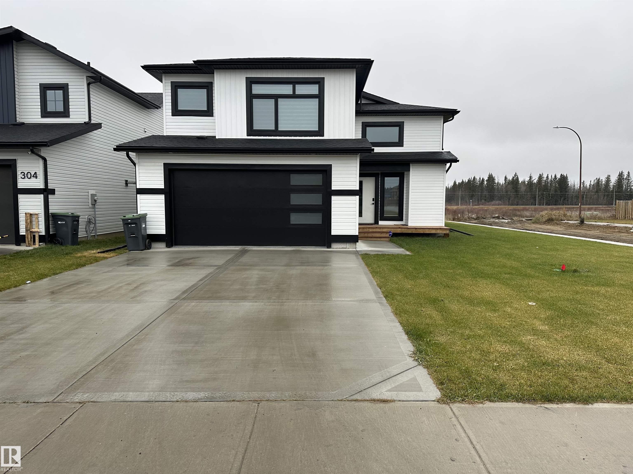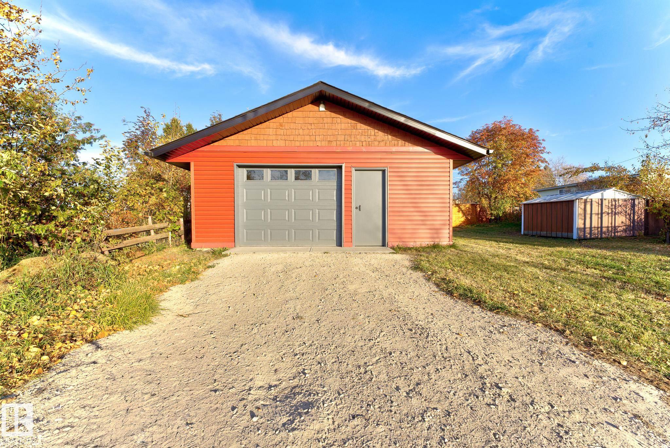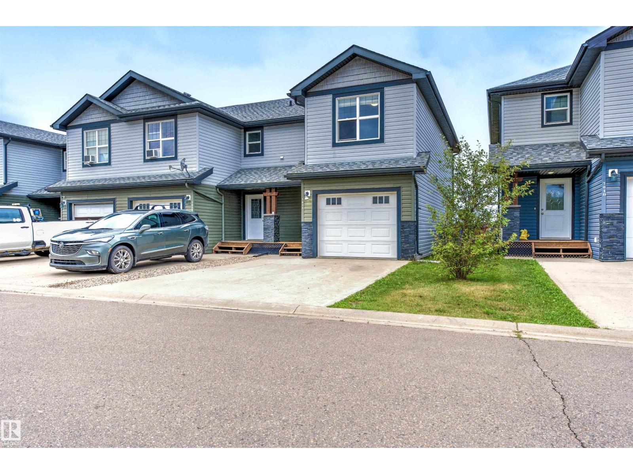
Highlights
This home is
27%
Time on Houseful
65 Days
School rated
5.2/10
Cold Lake
-0.04%
Description
- Home value ($/Sqft)$187/Sqft
- Time on Houseful65 days
- Property typeSingle family
- Median school Score
- Year built2013
- Mortgage payment
This home is fully finished up and down! This home has 4 bathrooms! This home has Air Conditioning! This 4 bedroom home has plenty of upgrades compared with some of the other townhouses for sale. This home has a fenced back yard, which is a huge plus. In addition, it has Air Conditioning, for those warm summer days. The home also has an ensuite with shower, a fully finished basement with a 4th bedroom, den, and a 4th bathroom with shower. Since it is an end unit, the townhome also doesn't share it's driveway with anyone else. This home was repainted. With no unit on the one side, there is more room for parking too. (id:63267)
Home overview
Amenities / Utilities
- Cooling Central air conditioning
- Heat type Forced air
Exterior
- # total stories 2
- # parking spaces 3
- Has garage (y/n) Yes
Interior
- # full baths 3
- # half baths 1
- # total bathrooms 4.0
- # of above grade bedrooms 4
Location
- Subdivision Cold lake north
Overview
- Lot size (acres) 0.0
- Building size 1178
- Listing # E4453539
- Property sub type Single family residence
- Status Active
Rooms Information
metric
- Storage 2.743m X 0.965m
Level: Basement - Utility 2.438m X 3.658m
Level: Basement - 4th bedroom 4.14m X 2.616m
Level: Basement - Den 2.743m X 2.896m
Level: Basement - Dining room 3.048m X 2.286m
Level: Main - Living room 3.048m X 4.267m
Level: Main - Kitchen 3.353m X 2.591m
Level: Main - Laundry 0.914m X 1.524m
Level: Upper - 3rd bedroom 2.896m X 4.267m
Level: Upper - 2nd bedroom 4.267m X 2.794m
Level: Upper - Primary bedroom 3.658m X 3.962m
Level: Upper
SOA_HOUSEKEEPING_ATTRS
- Listing source url Https://www.realtor.ca/real-estate/28747086/703a-rocky-way-cold-lake-cold-lake-north
- Listing type identifier Idx
The Home Overview listing data and Property Description above are provided by the Canadian Real Estate Association (CREA). All other information is provided by Houseful and its affiliates.

Lock your rate with RBC pre-approval
Mortgage rate is for illustrative purposes only. Please check RBC.com/mortgages for the current mortgage rates
$-271
/ Month25 Years fixed, 20% down payment, % interest
$315
Maintenance
$
$
$
%
$
%

Schedule a viewing
No obligation or purchase necessary, cancel at any time
Nearby Homes
Real estate & homes for sale nearby

