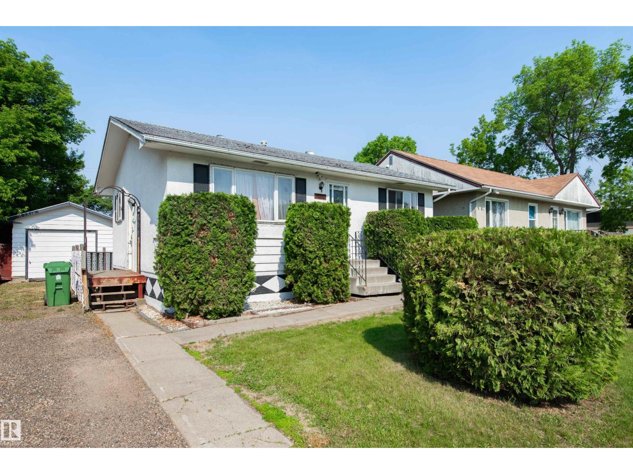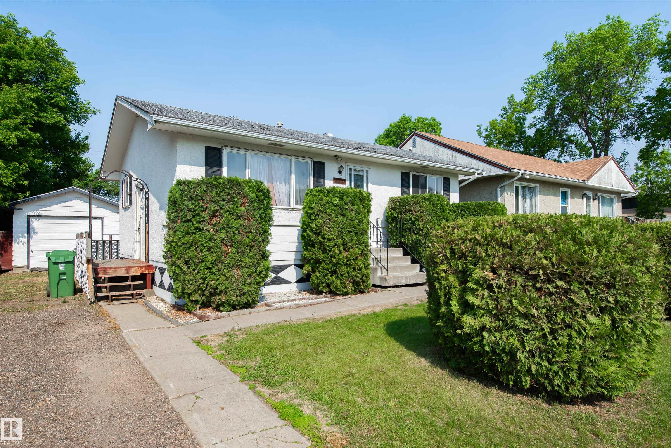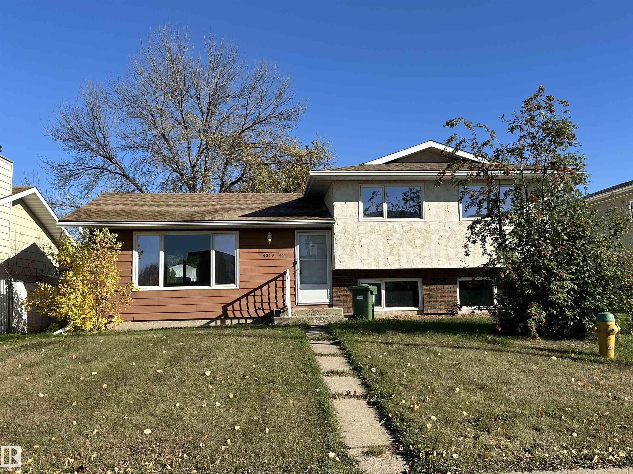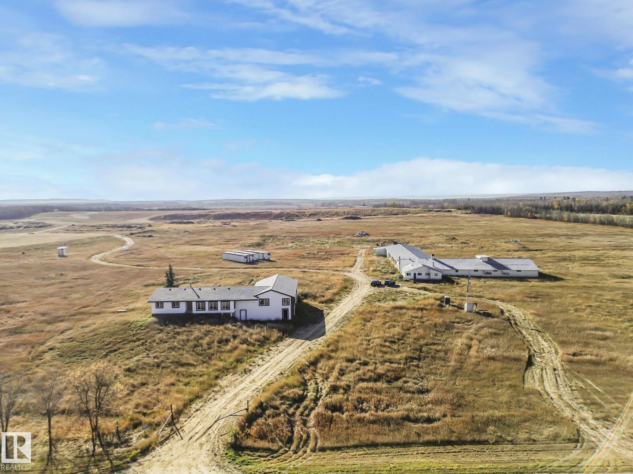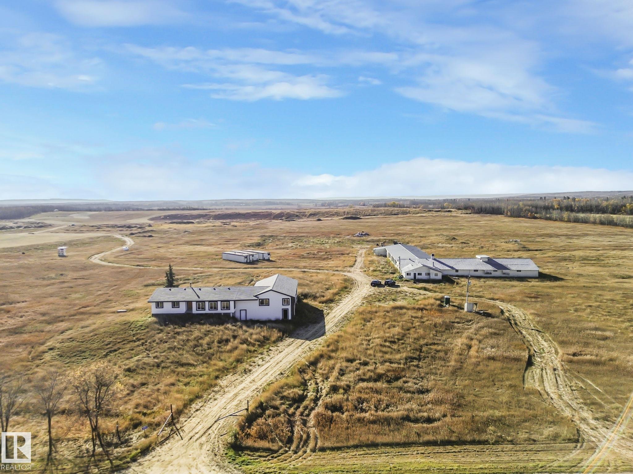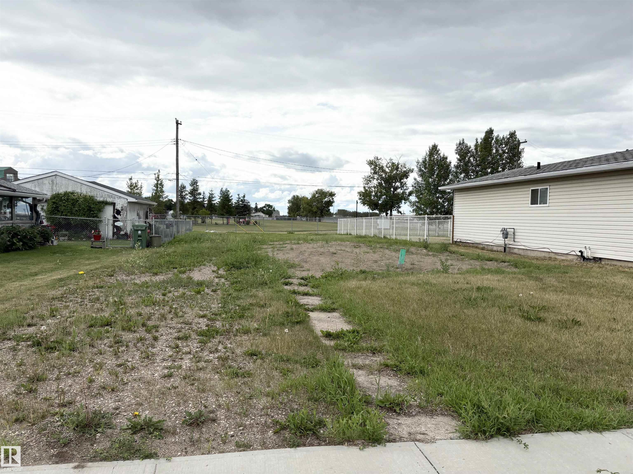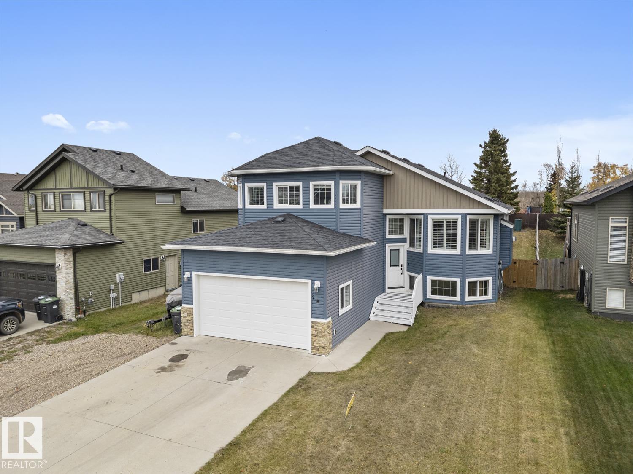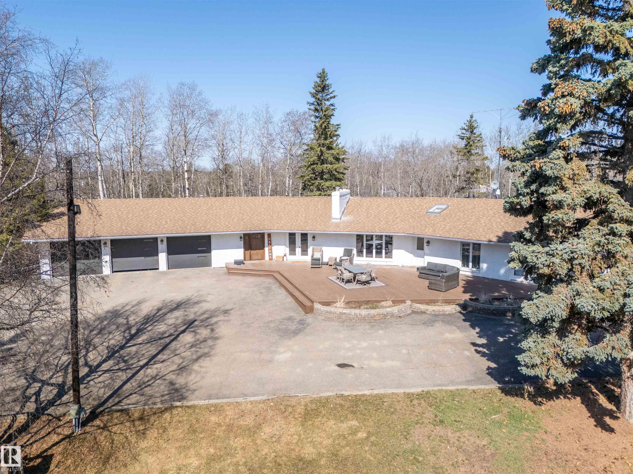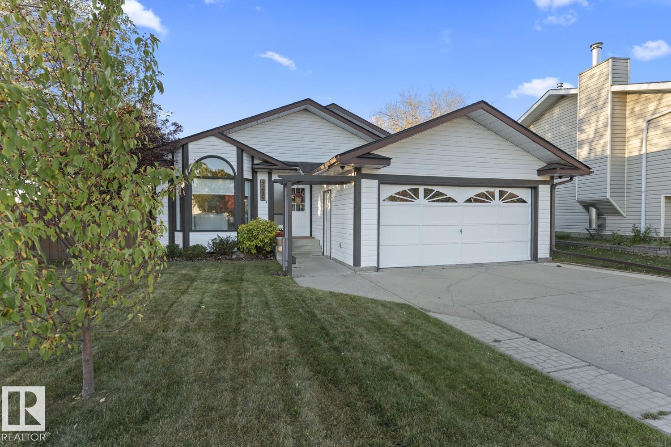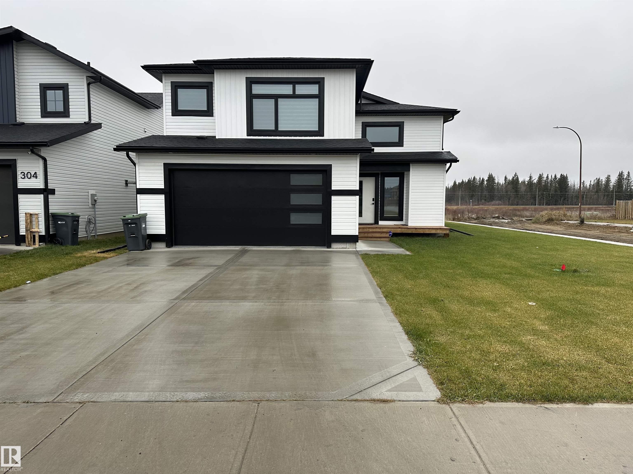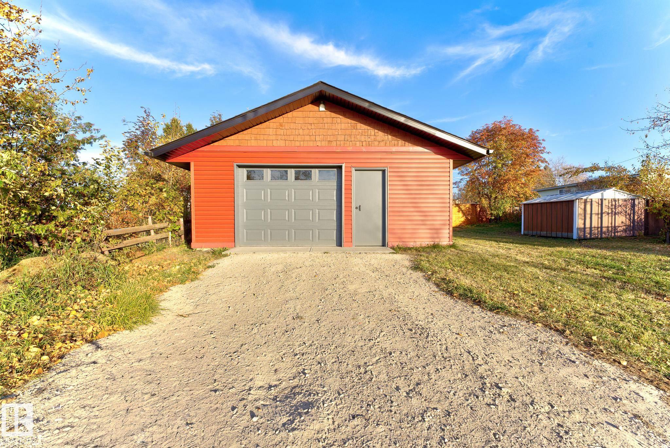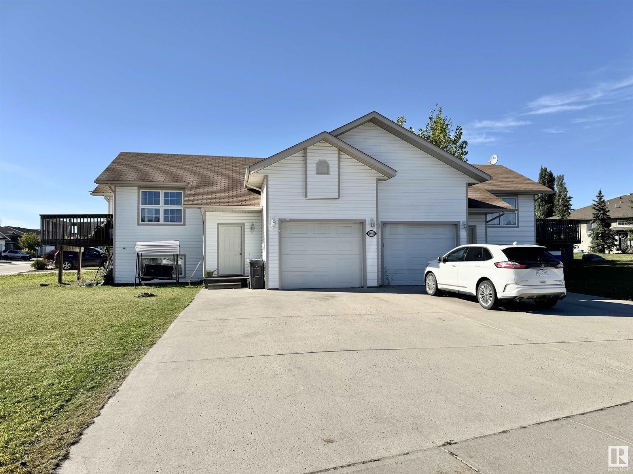
Highlights
Description
- Home value ($/Sqft)$291/Sqft
- Time on Houseful378 days
- Property typeSingle family
- StyleBi-level
- Median school Score
- Lot size5,253 Sqft
- Year built2008
- Mortgage payment
Great investment opportunity! Welcome to this charming full duplex, new living area PVC Laminate and freshly painted, perfectly designed for modern living. The main floor boasts an open-concept living area, seamlessly integrating the kitchen, dining, and living spaces, ideal for everyday living. The primary bedroom is conveniently located on the main floor, offering privacy and ease of access. Descend to the lower level to find two additional spacious bedrooms, perfect for family or guests. This level also features a cozy family room, a well-equipped laundry room, and a full bathroom, providing all the comforts and conveniences you need. Additionally, each unit includes a garage and a large concrete driveway, providing parking for up to two more vehicles per unit. Don’t miss the opportunity to make this versatile and inviting home yours and/or your tenants. If buyer is GST reregistered, no GST is needed and price will be reduced accordingly (id:63267)
Home overview
- Heat type Forced air
- # parking spaces 6
- Has garage (y/n) Yes
- # full baths 2
- # total bathrooms 2.0
- # of above grade bedrooms 3
- Subdivision Tri city estates
- Lot dimensions 488
- Lot size (acres) 0.12058315
- Building size 1597
- Listing # E4409767
- Property sub type Single family residence
- Status Active
- 2nd bedroom 3.78m X 3.2m
Level: Lower - 3rd bedroom 3.37m X 2.79m
Level: Lower - Family room 3.3m X 3.4m
Level: Lower - Living room 3.95m X 3.56m
Level: Main - Dining room 2.91m X 3.03m
Level: Main - Kitchen 3.33m X 3.17m
Level: Main - Primary bedroom 3.92m X 3.1m
Level: Main
- Listing source url Https://www.realtor.ca/real-estate/27525440/ab-6404-47-st-cold-lake-tri-city-estates
- Listing type identifier Idx

$-1,240
/ Month

