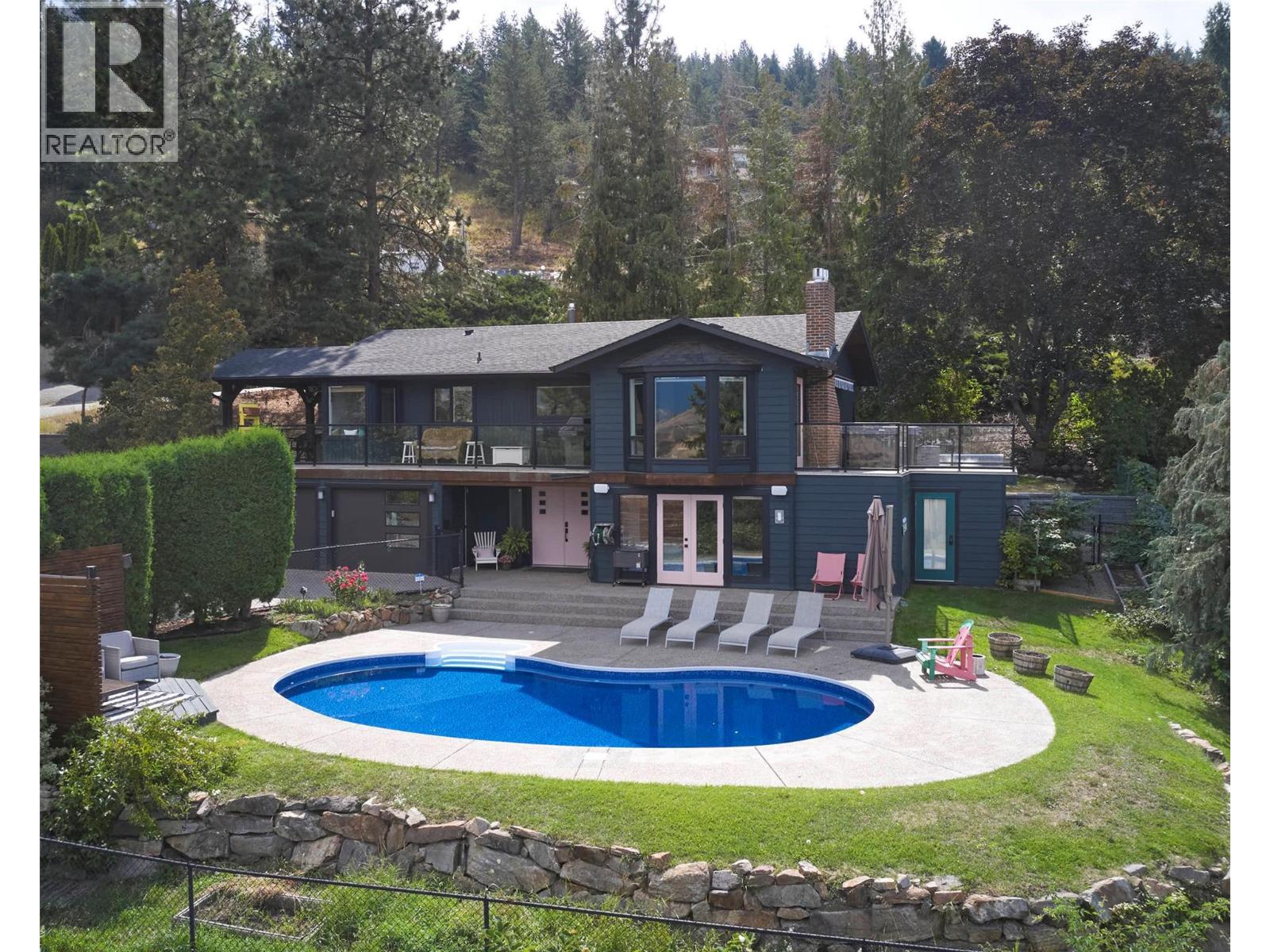- Houseful
- BC
- Coldstream
- V1B
- 11506 Palfrey Dr W

Highlights
Description
- Home value ($/Sqft)$515/Sqft
- Time on Houseful47 days
- Property typeSingle family
- Median school Score
- Lot size0.26 Acre
- Year built1977
- Garage spaces2
- Mortgage payment
Welcome to a home that blends family living with outdoor adventure. Located just steps from the beautiful Kalamalka Lake hiking trails, this property offers stunning views of the lake and hillsides, all while providing the comfort of your own private pool. Families will also appreciate the convenient access to nearby schools. The main floor features three bedrooms, including a primary suite with a full ensuite, plus a luxurious main bathroom. Large windows frame breathtaking views from every room, and the open-concept layout makes daily living and entertaining seamless. A fantastic covered deck off the kitchen is perfect for summer barbecues, while the living room opens onto a spacious deck with a hot tub and easy backyard access. New gourmet kitchen with new hardwood flooring make this space truly beautiful. Downstairs, you will find two additional bedrooms (window egress to be confirmed) and a generous family room that flows directly to the pool area as well as a luxurious bathroom with walk in shower—ideal for children and gatherings. Privacy surrounds this home, even with neighboring properties nearby. With many thoughtful updates and a designer touch styling, this home is designed for both everyday comfort and endless enjoyment of the Okanagan lifestyle. (id:63267)
Home overview
- Cooling Central air conditioning
- Heat type Forced air, see remarks
- Has pool (y/n) Yes
- Sewer/ septic Municipal sewage system
- # total stories 2
- Roof Unknown
- Fencing Fence
- # garage spaces 2
- # parking spaces 2
- Has garage (y/n) Yes
- # full baths 3
- # total bathrooms 3.0
- # of above grade bedrooms 5
- Flooring Carpeted, hardwood, tile
- Has fireplace (y/n) Yes
- Community features Family oriented
- Subdivision Mun of coldstream
- View Lake view
- Zoning description Unknown
- Lot desc Landscaped, underground sprinkler
- Lot dimensions 0.26
- Lot size (acres) 0.26
- Building size 2423
- Listing # 10361405
- Property sub type Single family residence
- Status Active
- Dining nook 2.032m X 2.159m
Level: 2nd - Ensuite bathroom (# of pieces - 3) 2.845m X 1.854m
Level: 2nd - Living room 5.283m X 4.343m
Level: 2nd - Primary bedroom 3.937m X 3.175m
Level: 2nd - Bathroom (# of pieces - 5) 2.845m X 1.88m
Level: 2nd - Bedroom 4.343m X 3.048m
Level: 2nd - Kitchen 3.175m X 5.436m
Level: 2nd - Bedroom 2.718m X 2.921m
Level: 2nd - Dining room 3.124m X 2.819m
Level: 2nd - Family room 6.02m X 4.013m
Level: Basement - Bedroom 3.734m X 2.896m
Level: Basement - Laundry 2.769m X 1.448m
Level: Basement - Bathroom (# of pieces - 4) 3.937m X 1.676m
Level: Basement - Bedroom 3.734m X 3.226m
Level: Basement - Foyer 3.581m X 2.743m
Level: Main
- Listing source url Https://www.realtor.ca/real-estate/28815139/11506-palfrey-drive-w-coldstream-mun-of-coldstream
- Listing type identifier Idx

$-3,331
/ Month












