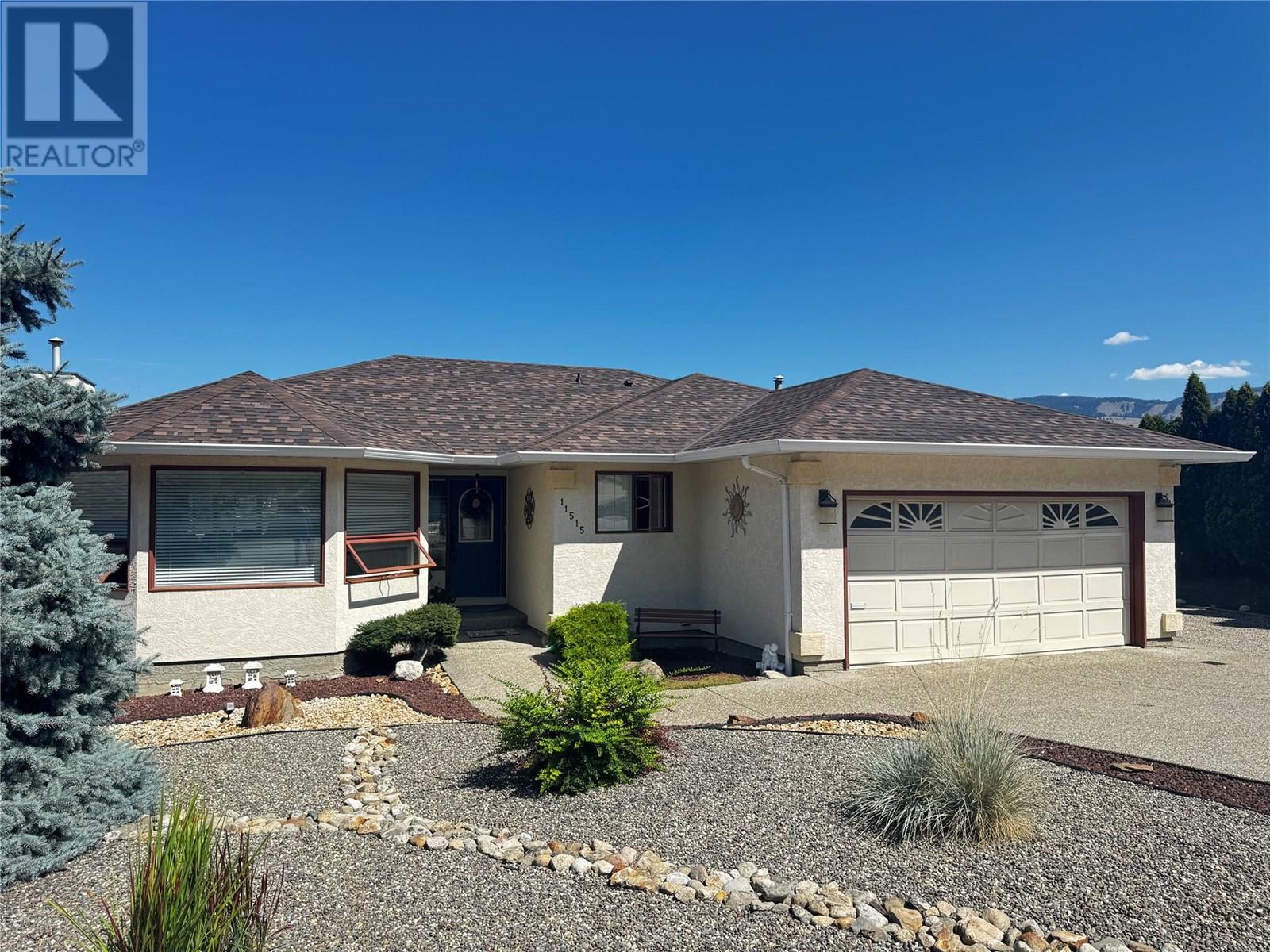- Houseful
- BC
- Coldstream
- V1B
- 11515 Palfrey Dr W

11515 Palfrey Dr W
11515 Palfrey Dr W
Highlights
Description
- Home value ($/Sqft)$319/Sqft
- Time on Houseful168 days
- Property typeSingle family
- StyleRanch
- Median school Score
- Lot size8,712 Sqft
- Year built1995
- Garage spaces2
- Mortgage payment
One owner home meticulously kept and first time on the market. Prime Coldstream location steps to Kalamalka Park and views of Kalamalka Lake. 5 bedroom 3 bathroom walk-out rancher with in-law suite, and low maintenance landscaping. Large lot with RV parking space. Main floor offers 3 bedrooms and a semi open layout with good sized kitchen, dining room, and large living room with gas fireplace. Enjoy the fabulous sunroom and deck space to soak in the Okanagan weather the valley and lake views. Downstairs has in-law suite and 2 more bedrooms and workshop/flex room. Downstairs layout works well for suite or to use the whole house. Plenty of updates in recent years include the roof, furnace, hot water tank, plumbing updated to PEX, paint, and more! Perfect for empty nesters or family with excellent schools minutes away. Quick possession possible!! (id:63267)
Home overview
- Cooling Central air conditioning
- Heat type Forced air
- Sewer/ septic Municipal sewage system
- # total stories 2
- Roof Unknown
- # garage spaces 2
- # parking spaces 5
- Has garage (y/n) Yes
- # full baths 3
- # total bathrooms 3.0
- # of above grade bedrooms 5
- Subdivision Mun of coldstream
- Zoning description Unknown
- Lot dimensions 0.2
- Lot size (acres) 0.2
- Building size 2818
- Listing # 10346653
- Property sub type Single family residence
- Status Active
- Full bathroom Measurements not available
Level: Lower - Bedroom 4.013m X 3.353m
Level: Lower - Workshop 3.048m X 3.048m
Level: Lower - Bedroom 4.013m X 3.15m
Level: Lower - Family room 4.572m X 4.801m
Level: Lower - Kitchen 4.877m X 3.353m
Level: Lower - Primary bedroom 4.166m X 3.073m
Level: Main - Bedroom 2.896m X 3.099m
Level: Main - Sunroom 3.429m X 2.794m
Level: Main - Bedroom 3.353m X 4.572m
Level: Main - Ensuite bathroom (# of pieces - 3) Measurements not available
Level: Main - Kitchen 3.048m X 3.81m
Level: Main - Living room 5.486m X 4.674m
Level: Main - Full bathroom Measurements not available
Level: Main - Other 5.791m X 5.944m
Level: Main - Dining room 2.591m X 3.505m
Level: Main
- Listing source url Https://www.realtor.ca/real-estate/28269144/11515-palfrey-drive-w-coldstream-mun-of-coldstream
- Listing type identifier Idx

$-2,397
/ Month












