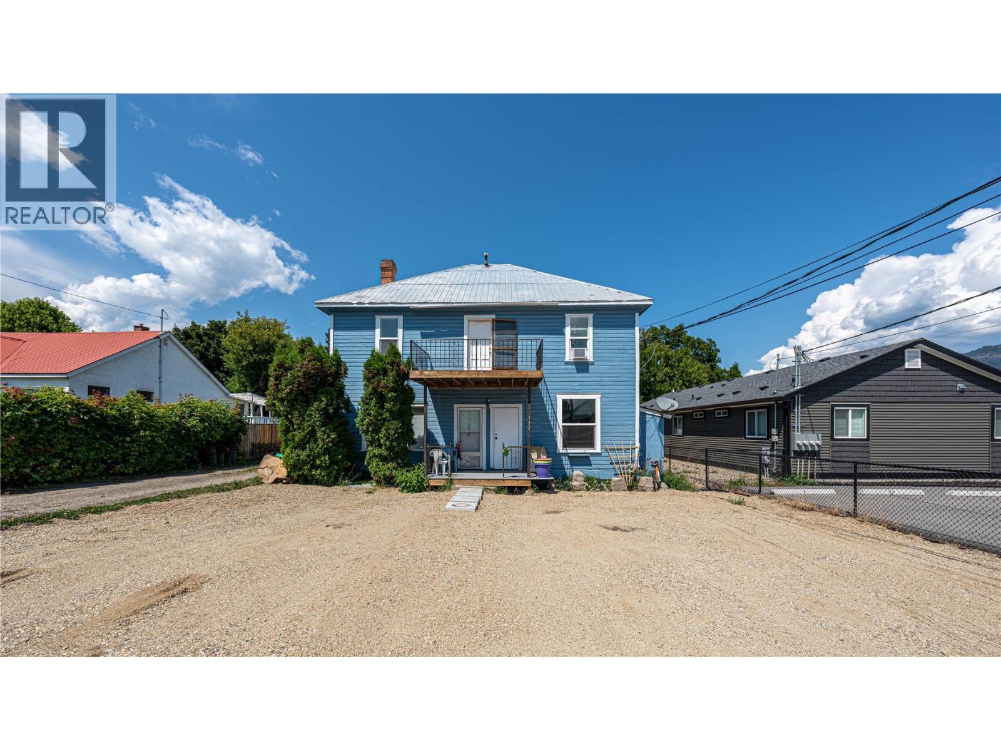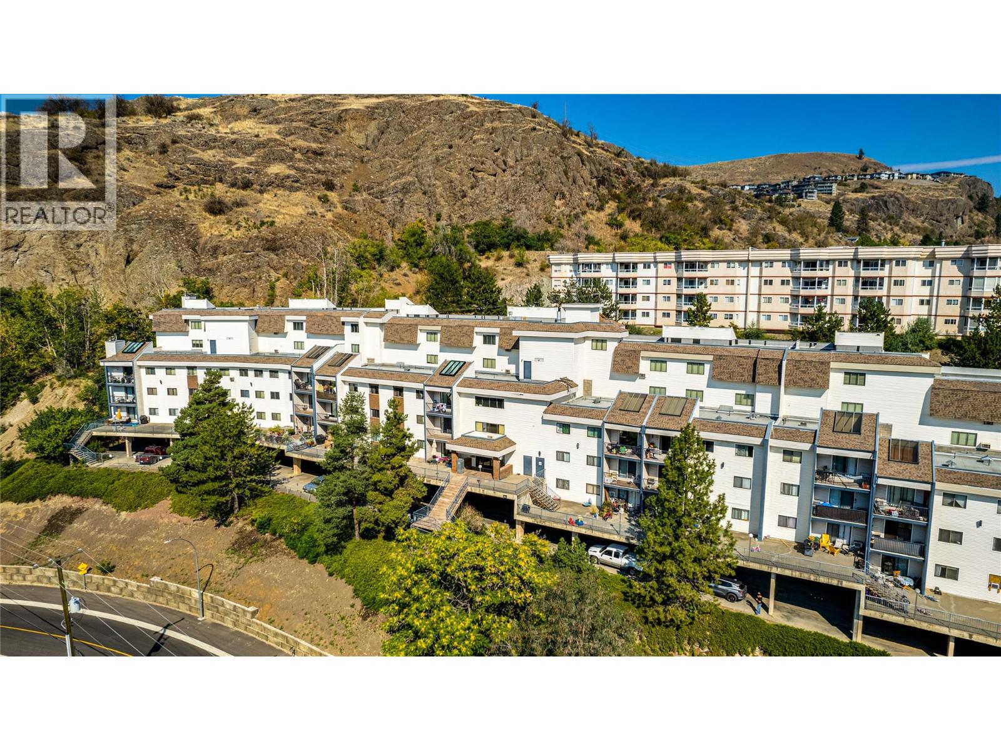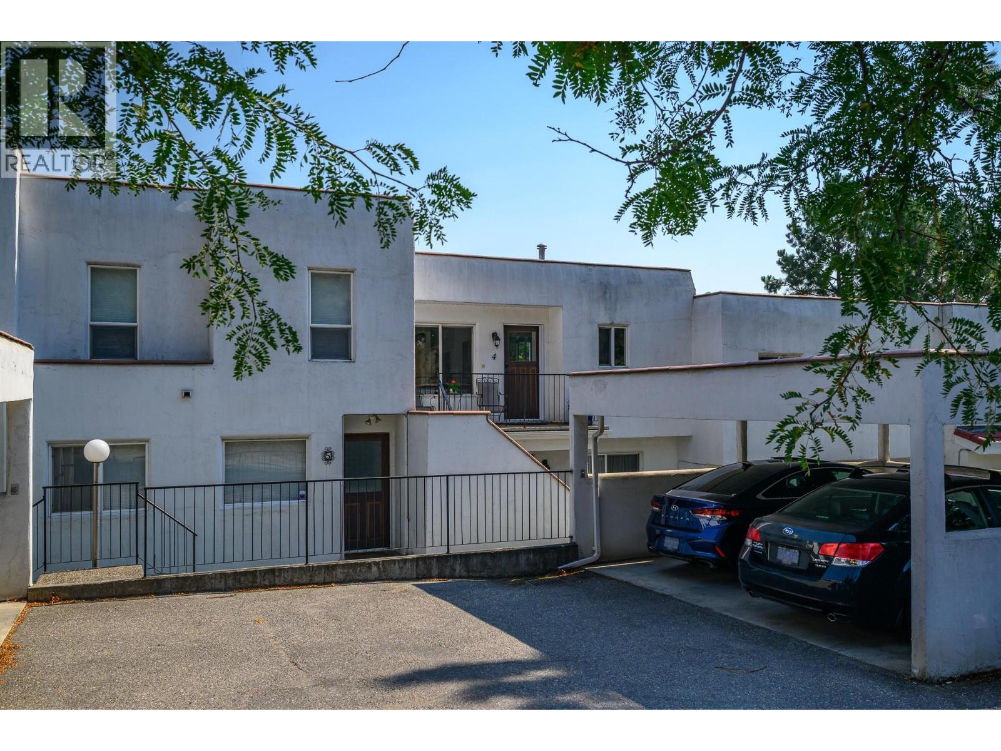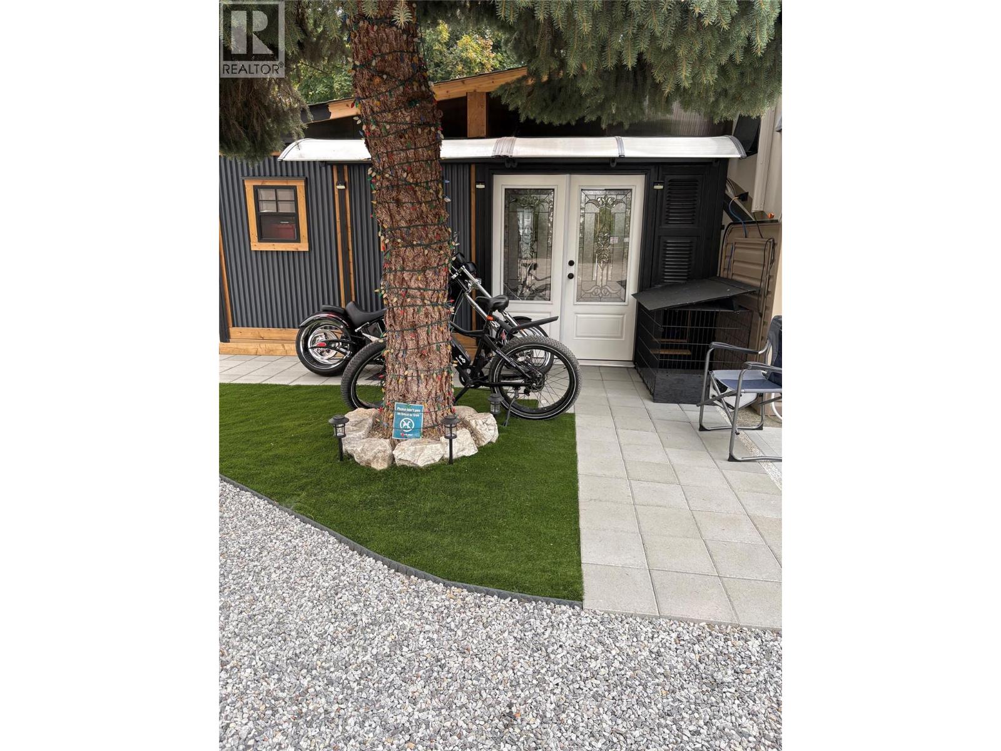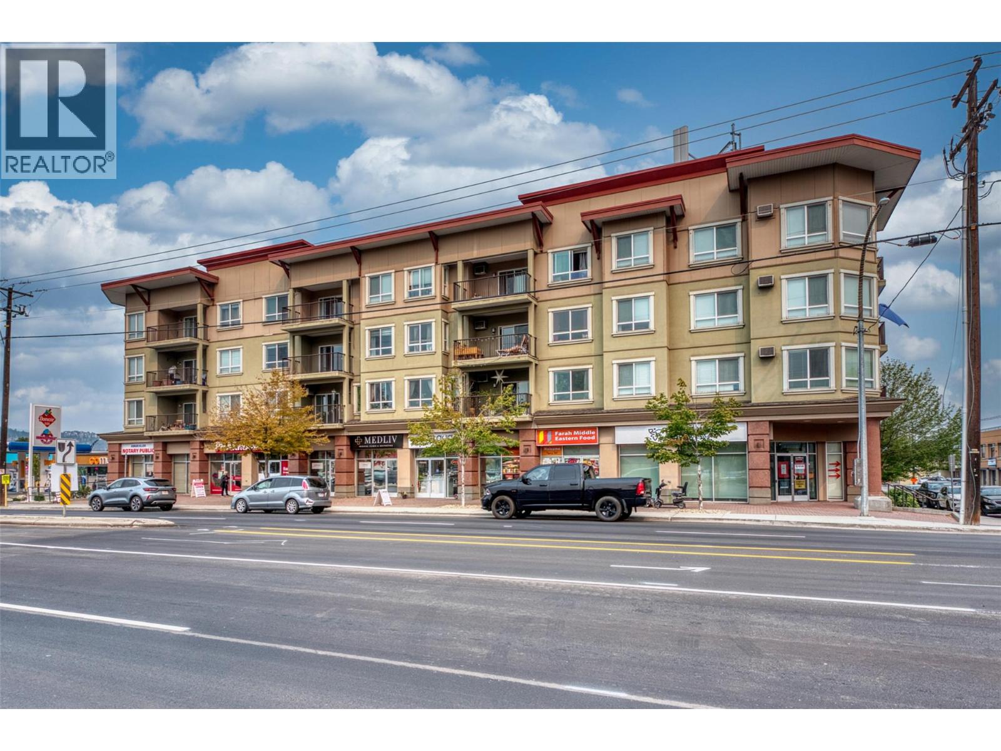- Houseful
- BC
- Coldstream
- V1B
- 11704 Tassie Dr
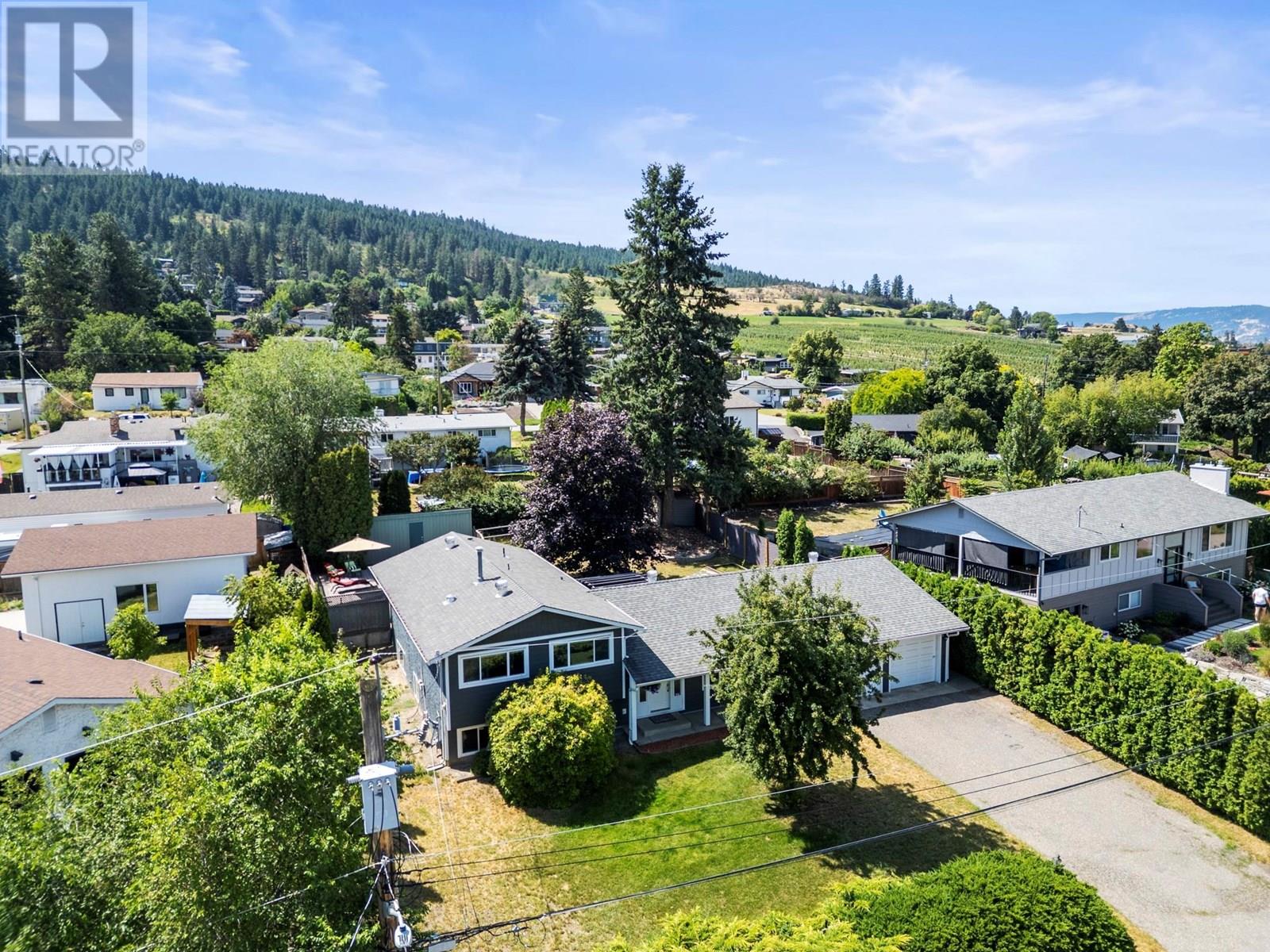
11704 Tassie Dr
11704 Tassie Dr
Highlights
Description
- Home value ($/Sqft)$375/Sqft
- Time on Houseful53 days
- Property typeSingle family
- StyleSplit level entry
- Median school Score
- Lot size0.27 Acre
- Year built1973
- Garage spaces1
- Mortgage payment
The perfect family home awaits. This 4-bedroom, 3-bathroom home in one of Coldstream’s most sought-after neighbourhoods is ideally located close to Kal Lake, the provincial park & sought after schools. Set on a spacious 0.27-acre lot, the home offers an open-concept main level with a custom kitchen with soft-close maple cabinetry, stainless steel appliances, a large island, and gas stove with double oven. French doors leading to a large aggregate patio with gas BBQ hookup. The upper-level primary bedroom w direct access to the pool & patio, features a walk-in closet, reading nook, and a luxurious ensuite with his-and-hers steam shower and separate water closet. Two additional bedrooms and a full bath complete the upper level. On the lower level, you’ll find a bright family room with gas fireplace, additional guest bedroom, updated laundry room, and a full bath with access to the private, fully fenced, and irrigated backyard, as well as the heated 16x32 ft pool, perfect for seasonal fun. Additional highlights includes large walk-in pantry, den, attached garage with workshop space & RV parking. Close to the lake parks, schools, skiing, golf, and more, this is a move-in-ready home that offers access to the quintessential Okanagan lifestyle. (id:55581)
Home overview
- Cooling Central air conditioning
- Heat type Forced air, see remarks
- Has pool (y/n) Yes
- Sewer/ septic Municipal sewage system
- # total stories 3
- Roof Unknown
- Fencing Fence
- # garage spaces 1
- # parking spaces 5
- Has garage (y/n) Yes
- # full baths 3
- # total bathrooms 3.0
- # of above grade bedrooms 4
- Flooring Laminate, linoleum
- Community features Family oriented, pets allowed, rentals allowed
- Subdivision Mun of coldstream
- Zoning description Unknown
- Directions 2013229
- Lot desc Landscaped, underground sprinkler
- Lot dimensions 0.27
- Lot size (acres) 0.27
- Building size 2519
- Listing # 10354753
- Property sub type Single family residence
- Status Active
- Bedroom 2.896m X 2.845m
Level: 2nd - Bedroom 3.277m X 2.896m
Level: 2nd - Bathroom (# of pieces - 4) 3.353m X 2.286m
Level: 2nd - Primary bedroom 5.791m X 3.404m
Level: 2nd - Ensuite bathroom (# of pieces - 3) 3.048m X 1.829m
Level: 2nd - Family room 5.131m X 3.531m
Level: Basement - Bedroom 4.42m X 2.692m
Level: Basement - Laundry 3.277m X 2.616m
Level: Basement - Bathroom (# of pieces - 3) 2.972m X 1.372m
Level: Basement - Other 14.021m X 4.267m
Level: Main - Other 5.715m X 2.845m
Level: Main - Media room 3.226m X 2.87m
Level: Main - Foyer 2.642m X 1.93m
Level: Main - Workshop 2.769m X 2.438m
Level: Main - Living room 5.029m X 3.81m
Level: Main - Kitchen 3.353m X 4.801m
Level: Main - Dining room 3.353m X 2.896m
Level: Main - Den 4.978m X 2.87m
Level: Main
- Listing source url Https://www.realtor.ca/real-estate/28601046/11704-tassie-drive-coldstream-mun-of-coldstream
- Listing type identifier Idx

$-2,520
/ Month








