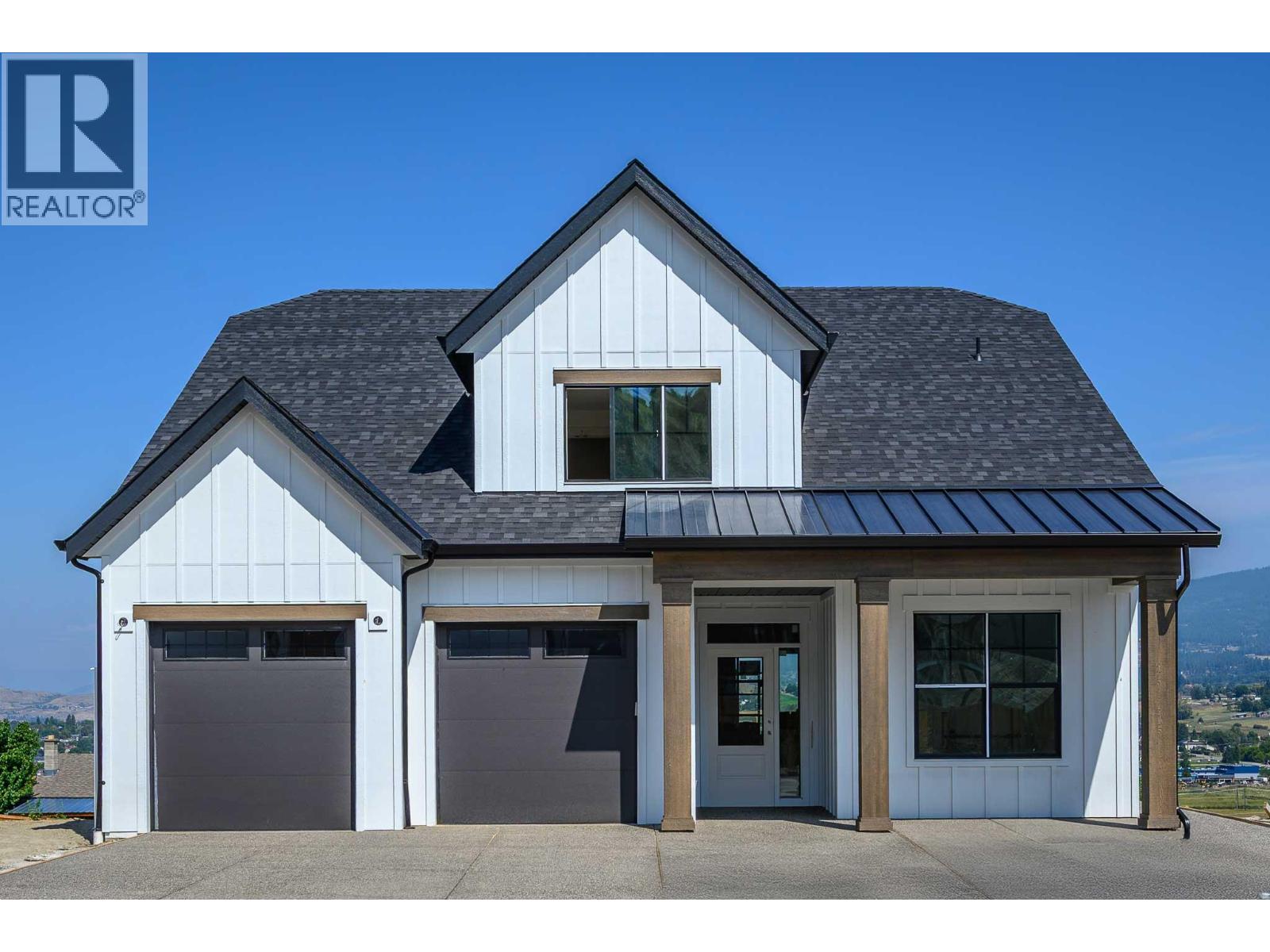- Houseful
- BC
- Coldstream
- V1B
- 195 Sarsons Drive Lot Apt 10

195 Sarsons Drive Lot Apt 10
195 Sarsons Drive Lot Apt 10
Highlights
Description
- Home value ($/Sqft)$353/Sqft
- Time on Houseful190 days
- Property typeSingle family
- StyleOther,ranch
- Median school Score
- Lot size7,405 Sqft
- Year built2025
- Garage spaces2
- Mortgage payment
PRICE INCLUDES GST! See the Everton Ridge Homes October only promotion. New Home by Everton Ridge Homes! Available for viewing and Quick Possession. Legal 2 bedroom Suite! Step into 4,531 square feet of thoughtfully designed living space including a 2 bedroom suite, where every detail is crafted to enhance your lifestyle. The main floor is a haven of convenience, featuring a primary bedroom with a luxurious ensuite, complete with a soaker tub and accessible shower, plus main floor laundry for effortless day-to-day living. The gourmet kitchen is a showstopper, offering a large island perfect for gathering with family and friends. Upstairs, three spacious bedrooms provide room for everyone to unwind. Looking for extra versatility? The finished space under the garage is ideal for a home gym, media room, or creative studio. Meanwhile, the spacious 2-bedroom secondary suite offers the flexibility of rental income or a private space for extended family. The home’s practicality extends to the large garage, thoughtfully equipped with EV charging capabilities, making it ready for your modern lifestyle. 2-5-10 New Home Warranty (id:63267)
Home overview
- Cooling Central air conditioning
- Heat type Forced air, see remarks
- Sewer/ septic Municipal sewage system
- # total stories 3
- Roof Unknown
- # garage spaces 2
- # parking spaces 4
- Has garage (y/n) Yes
- # full baths 3
- # half baths 1
- # total bathrooms 4.0
- # of above grade bedrooms 6
- Has fireplace (y/n) Yes
- Community features Pets allowed
- Subdivision Middleton mountain coldstream
- Zoning description Residential
- Lot desc Underground sprinkler
- Lot dimensions 0.17
- Lot size (acres) 0.17
- Building size 4531
- Listing # 10343162
- Property sub type Single family residence
- Status Active
- Full bathroom Measurements not available
- Dining room 2.946m X 2.896m
- Kitchen 2.946m X 3.658m
- Living room 3.81m X 3.81m
- Full bathroom Measurements not available
Level: 2nd - Bedroom 3.658m X 3.81m
Level: 2nd - Bedroom 3.607m X 3.912m
Level: 2nd - Bedroom 3.607m X 3.912m
Level: 2nd - Play room 4.953m X 2.819m
Level: Basement - Media room 5.944m X 5.74m
Level: Basement - Kitchen 3.099m X 5.105m
Level: Main - Dining room 4.801m X 3.048m
Level: Main - Primary bedroom 4.877m X 3.962m
Level: Main - Den 3.353m X 3.124m
Level: Main - Laundry 2.057m X 2.057m
Level: Main - Mudroom 3.048m X 2.057m
Level: Main - Foyer 3.556m X 1.93m
Level: Main - Living room 4.674m X 5.029m
Level: Main - Partial bathroom Measurements not available
Level: Main - Ensuite bathroom (# of pieces - 5) Measurements not available
Level: Main
- Listing source url Https://www.realtor.ca/real-estate/28166114/195-sarsons-drive-lot-10-coldstream-middleton-mountain-coldstream
- Listing type identifier Idx

$-4,264
/ Month












