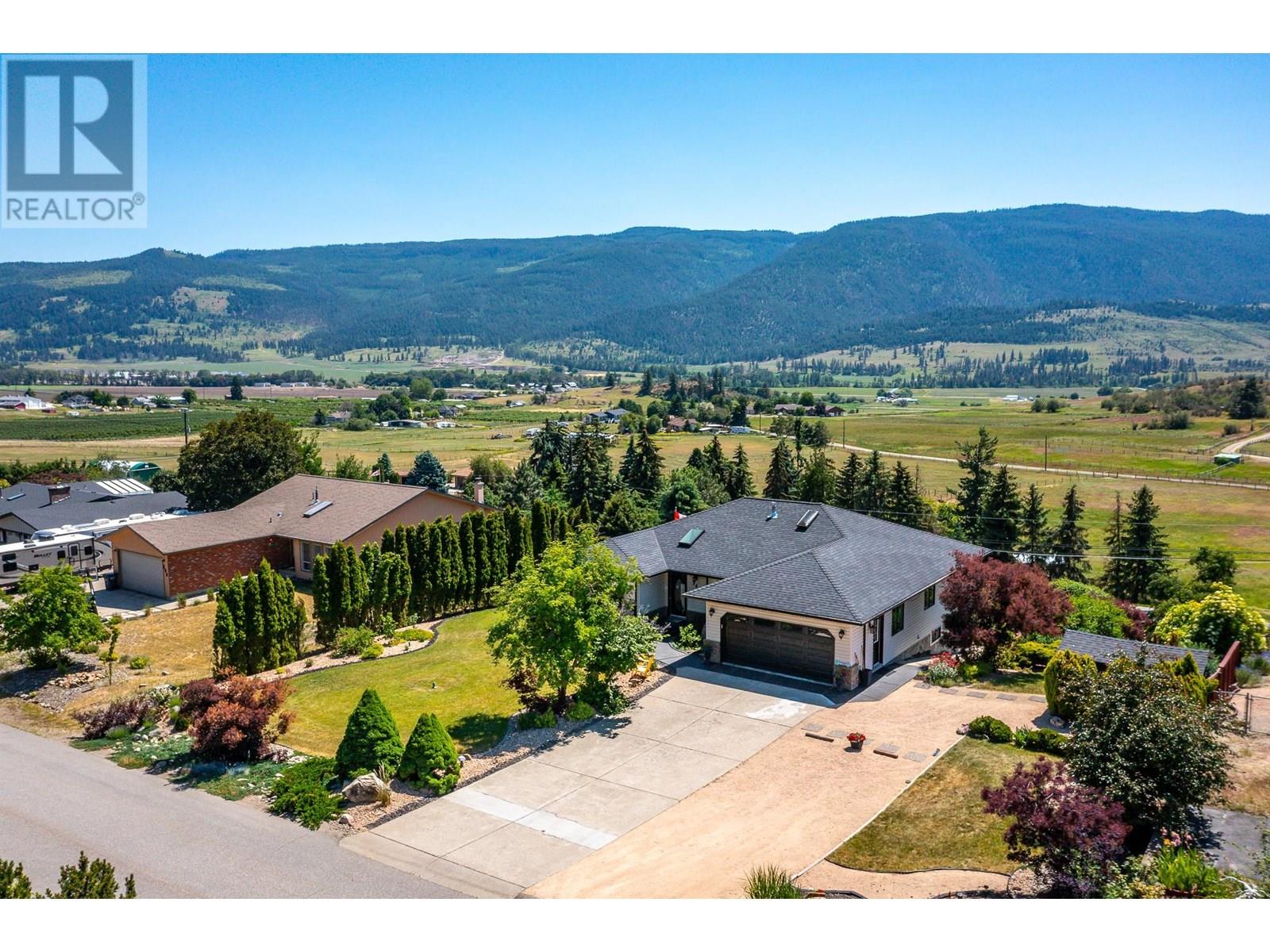- Houseful
- BC
- Coldstream
- V1B
- 248 Scenic Dr

Highlights
Description
- Home value ($/Sqft)$404/Sqft
- Time on Houseful130 days
- Property typeSingle family
- StyleRanch
- Median school Score
- Lot size0.49 Acre
- Year built1989
- Garage spaces2
- Mortgage payment
*Welcome to Coldstream Estates – where lifestyle, location and luxury meet.* Situated on a rare, fully landscaped half-acre lot in one of the area’s most prestigious neighbourhoods, this Jenish designed 5-bedroom, 3-bathroom home offers over 3,300 sq. ft. of versatile living space with an in-law suite. The ideal floor plan features 3 bedrooms on the main level & two full bathrooms including a spacious primary suite with walk-in closet and en-suite. A bright and inviting living room flows seamlessly into a formal dining room & an open plan kitchen with breakfast nook & additional living area. Step out onto the large deck with gazebo & soak in the picturesque valley and mountain view. Perfect for relaxing or entertaining year-round. The lower-level suite offers its own entrance, laundry & easy side access. The suite is ideal for multi-generational living, guests, a mortgage helper or even a home-based business. This home has been meticulously cared for with updates including: 2019: Roof, gutters, furnace, a/c unit. 2020: Water main. 2023: Shed & playhouse roofs. Additional highlights include a hot tub, RV parking, double attached garage, abundant storage & endless possibilities for the expansive yard - pool, garden oasis or play space. Whether you're raising a family or investing in a property with income potential, this is your opportunity to live in one of the Okanagan's most desirable communities. Contact your Agent or the Listing Agent today to schedule a viewing. (id:63267)
Home overview
- Cooling Central air conditioning
- Heat type Forced air
- Sewer/ septic Septic tank
- # total stories 2
- # garage spaces 2
- # parking spaces 8
- Has garage (y/n) Yes
- # full baths 3
- # total bathrooms 3.0
- # of above grade bedrooms 5
- Community features Pets allowed, rentals allowed
- Subdivision Mun of coldstream
- View Mountain view, valley view
- Zoning description Unknown
- Lot dimensions 0.49
- Lot size (acres) 0.49
- Building size 3300
- Listing # 10351948
- Property sub type Single family residence
- Status Active
- Kitchen 3.073m X 4.089m
Level: Basement - Living room 3.632m X 5.131m
Level: Basement - Full bathroom 2.184m X 2.108m
Level: Basement - Storage 3.937m X 5.207m
Level: Basement - Bedroom 3.658m X 3.607m
Level: Basement - Utility 4.978m X 4.089m
Level: Basement - Laundry 3.734m X 2.946m
Level: Basement - Bedroom 4.877m X 3.48m
Level: Basement - Kitchen 3.327m X 4.089m
Level: Main - Dining room 4.597m X 4.623m
Level: Main - Other 1.905m X 2.083m
Level: Main - Living room 3.912m X 5.563m
Level: Main - Workshop 5.766m X 6.274m
Level: Main - Full bathroom 2.286m X 4.089m
Level: Main - Full ensuite bathroom 1.803m X 2.438m
Level: Main - Bedroom 2.997m X 3.15m
Level: Main - Primary bedroom 4.064m X 4.674m
Level: Main - Living room 3.607m X 4.851m
Level: Main - Bedroom 3.048m X 4.089m
Level: Main
- Listing source url Https://www.realtor.ca/real-estate/28468225/248-scenic-drive-coldstream-mun-of-coldstream
- Listing type identifier Idx

$-3,555
/ Month












