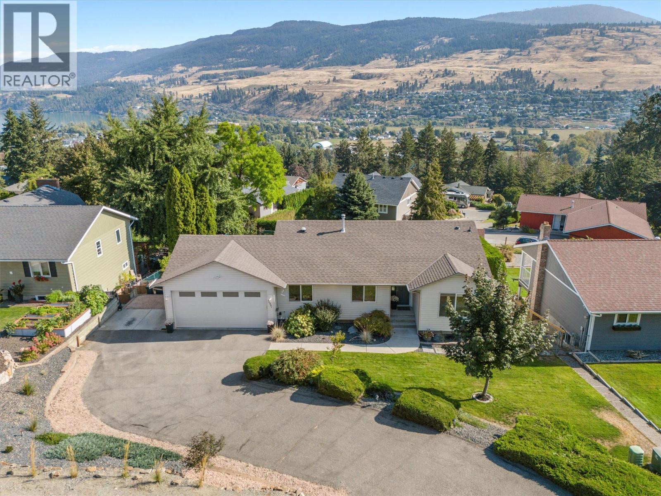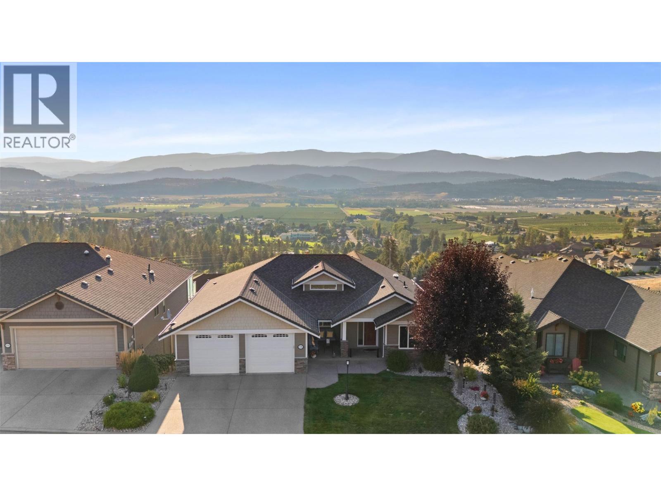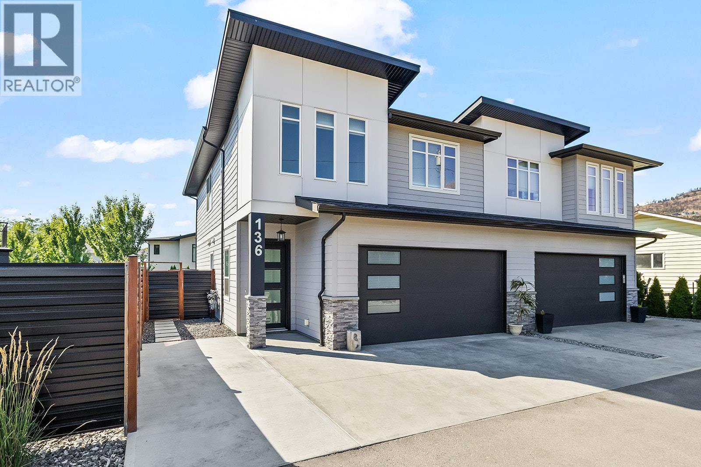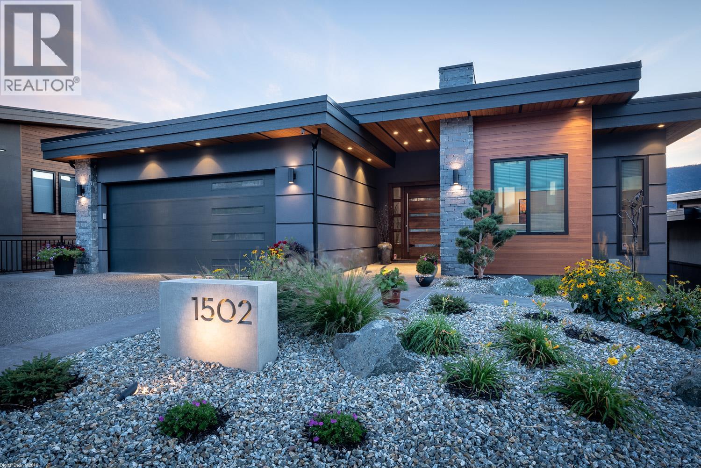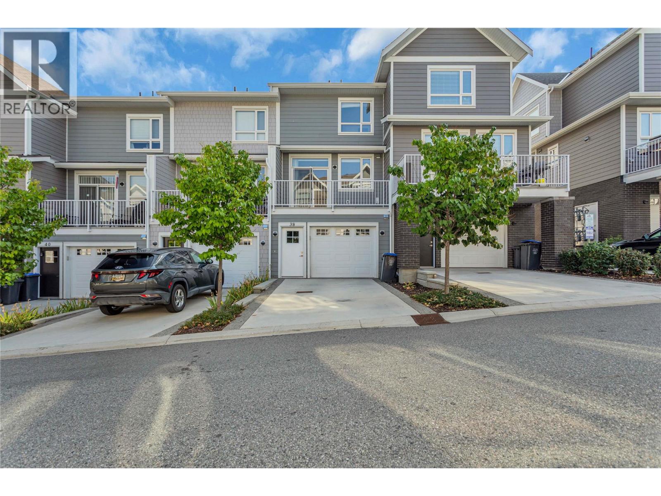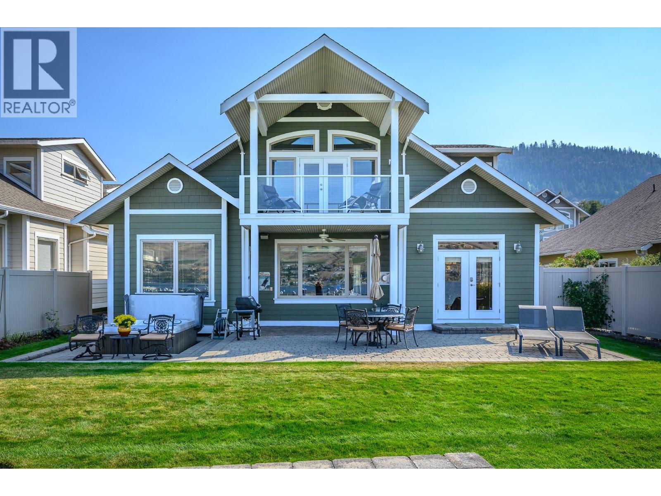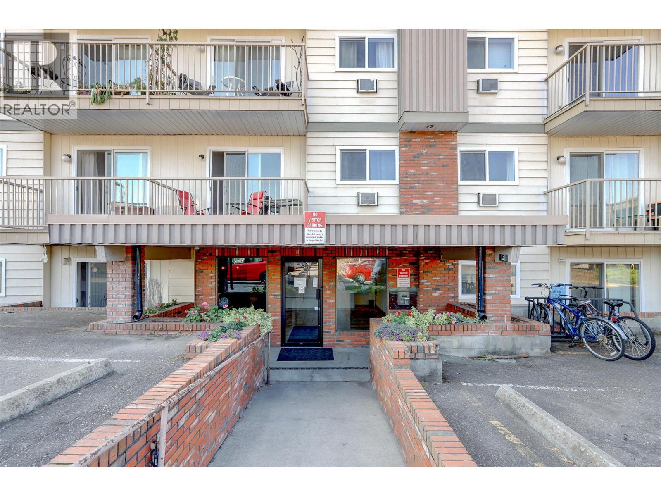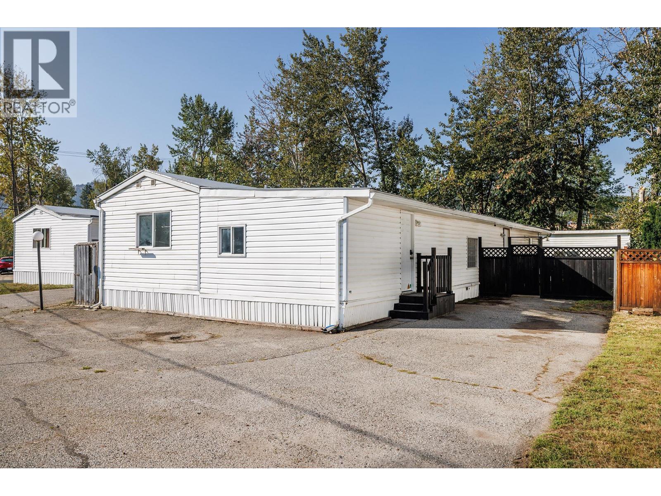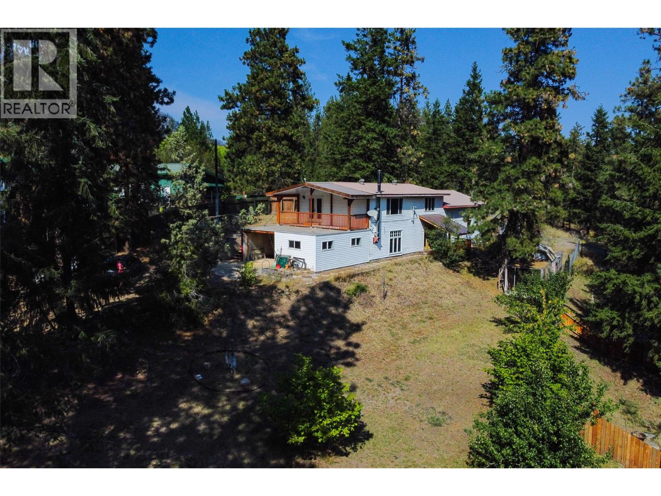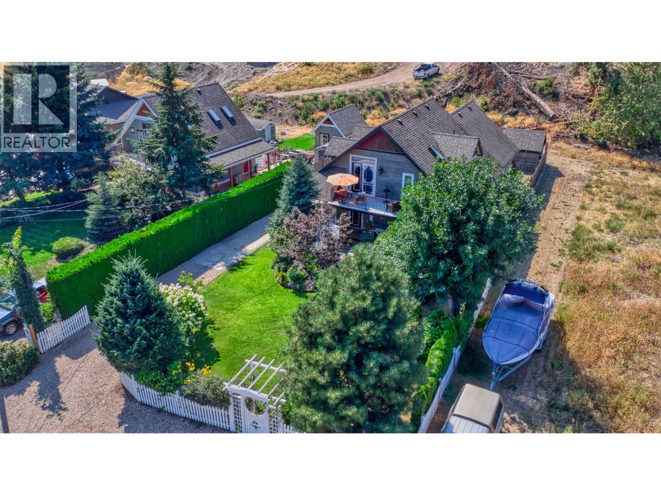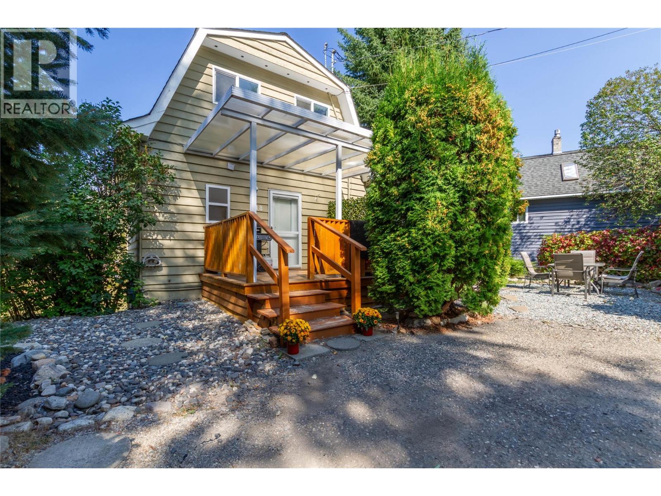- Houseful
- BC
- Coldstream
- V1B
- 449 Crestview Dr
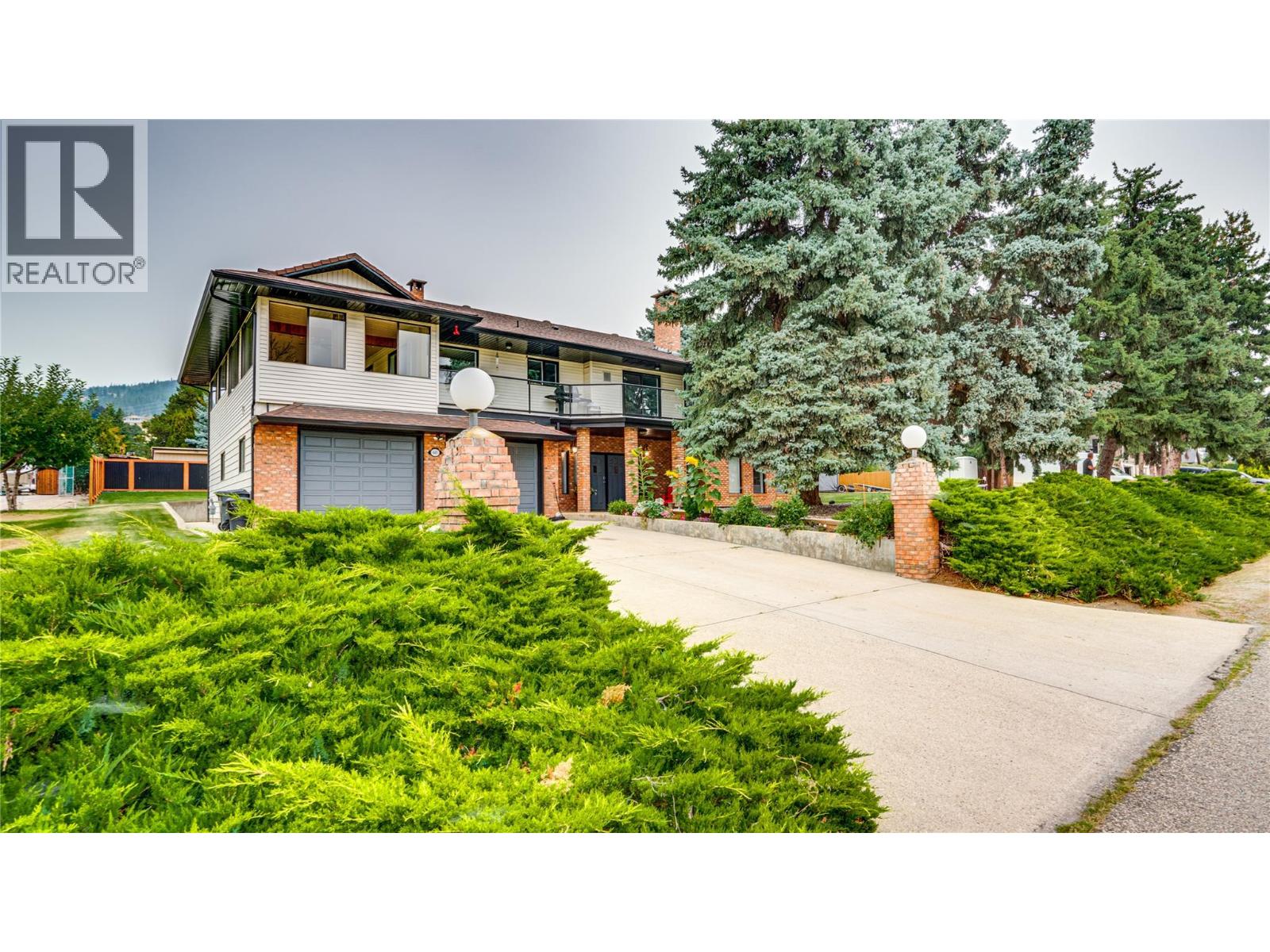
Highlights
Description
- Home value ($/Sqft)$383/Sqft
- Time on Housefulnew 2 days
- Property typeSingle family
- Median school Score
- Lot size0.53 Acre
- Year built1980
- Garage spaces2
- Mortgage payment
Welcome to this well-maintained 4-bedroom, 3-bathroom home offering over 3,000 sq. ft. of thoughtfully designed living space on a flat, half-acre lot in desirable Coldstream. The spacious 0.53-acre property provides plenty of room for a pool or a large shop, making it perfect for outdoor living and hobbies. The entry-level basement includes a large 2-bay attached garage, along with a sauna, wet bar, and cozy family room featuring a brick fireplace—ideal for entertaining or relaxing. Upstairs, the main level impresses with a large chef’s kitchen, complete with custom cabinetry, stainless steel appliances, wine fridge, built-in microwave, and a second oven. The living room showcases a striking stone fireplace, creating a warm and inviting atmosphere. Step outside to the expansive deck with hot tub and enjoy the privacy and tranquility of your surroundings. The primary suite has been beautifully updated and offers a luxurious ensuite and walk-in closet, providing a serene retreat. An additional large walk-in closet at the main entrance adds extra convenience. Ideally located just minutes from Vernon, Kalamalka and Okanagan Lakes, and Silver Star Mountain Resort, this property combines space, comfort, and the relaxed Okanagan lifestyle in one exceptional package. (id:63267)
Home overview
- Cooling Central air conditioning
- Heat type Forced air
- Sewer/ septic Septic tank
- # total stories 1
- # garage spaces 2
- # parking spaces 2
- Has garage (y/n) Yes
- # full baths 3
- # total bathrooms 3.0
- # of above grade bedrooms 5
- Subdivision Mun of coldstream
- Zoning description Unknown
- Lot dimensions 0.53
- Lot size (acres) 0.53
- Building size 3071
- Listing # 10362759
- Property sub type Single family residence
- Status Active
- Family room 7.366m X 5.41m
Level: Lower - Foyer 4.877m X 3.835m
Level: Lower - Full bathroom 3.429m X 2.159m
Level: Lower - Utility 6.198m X 6.172m
Level: Lower - Bedroom 4.724m X 3.48m
Level: Lower - Primary bedroom 4.369m X 3.556m
Level: Lower - Storage 4.191m X 2.565m
Level: Main - Full ensuite bathroom 3.378m X 2.057m
Level: Main - Living room 6.248m X 5.893m
Level: Main - Kitchen 6.02m X 5.232m
Level: Main - Bedroom 3.658m X 3.632m
Level: Main - Dining room 4.445m X 4.14m
Level: Main - Full bathroom 3.378m X 2.438m
Level: Main - Primary bedroom 4.75m X 4.216m
Level: Main - Bedroom 3.378m X 3.353m
Level: Main
- Listing source url Https://www.realtor.ca/real-estate/28863128/449-crestview-drive-coldstream-mun-of-coldstream
- Listing type identifier Idx

$-3,133
/ Month

