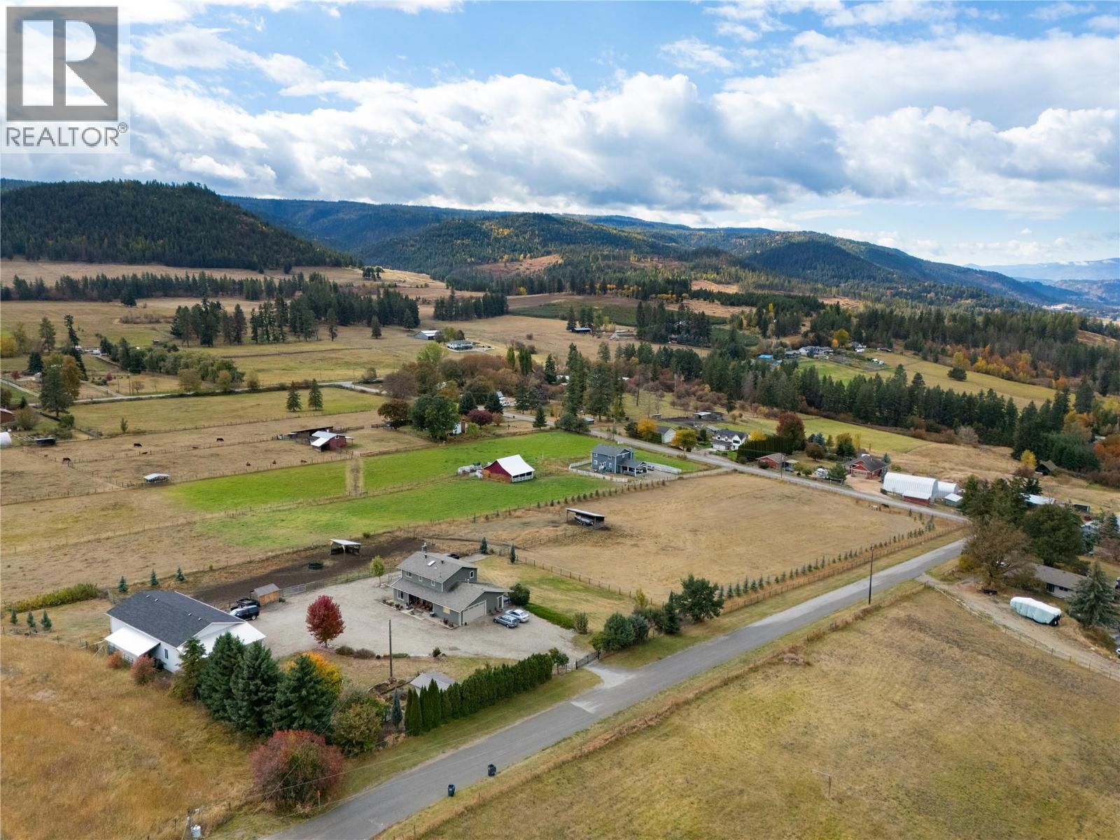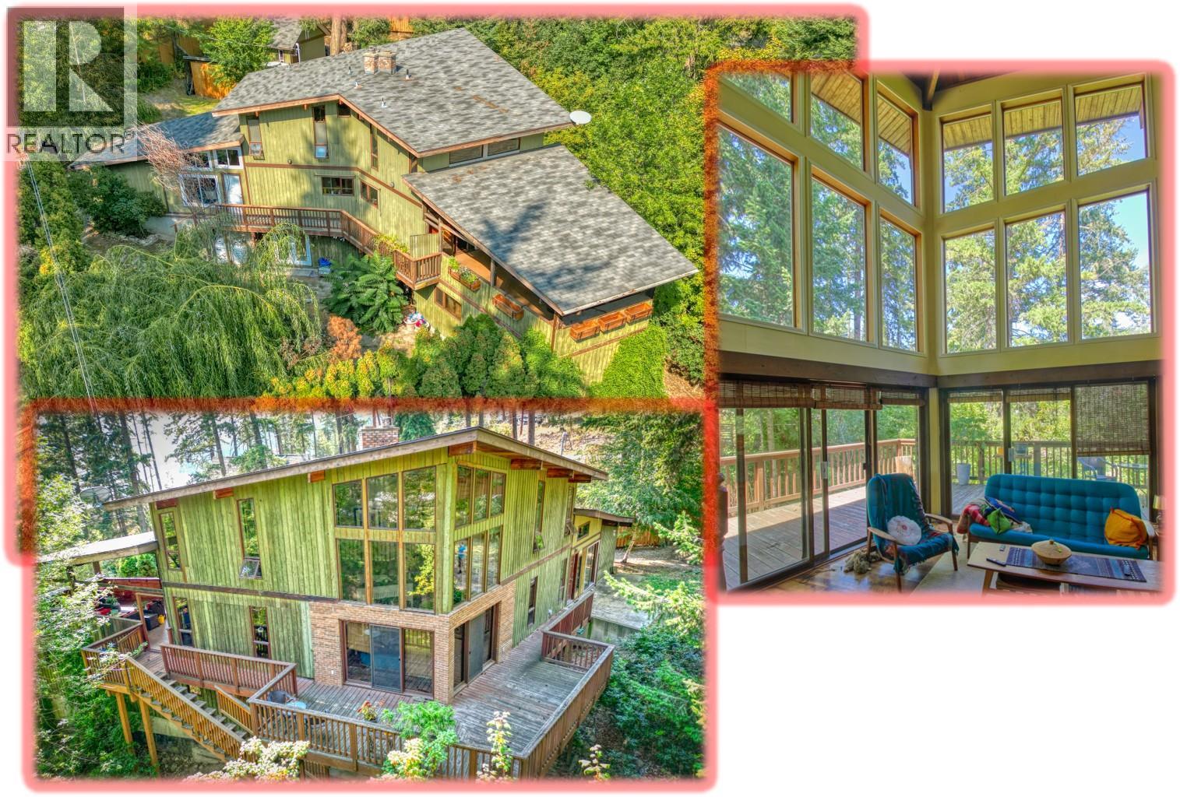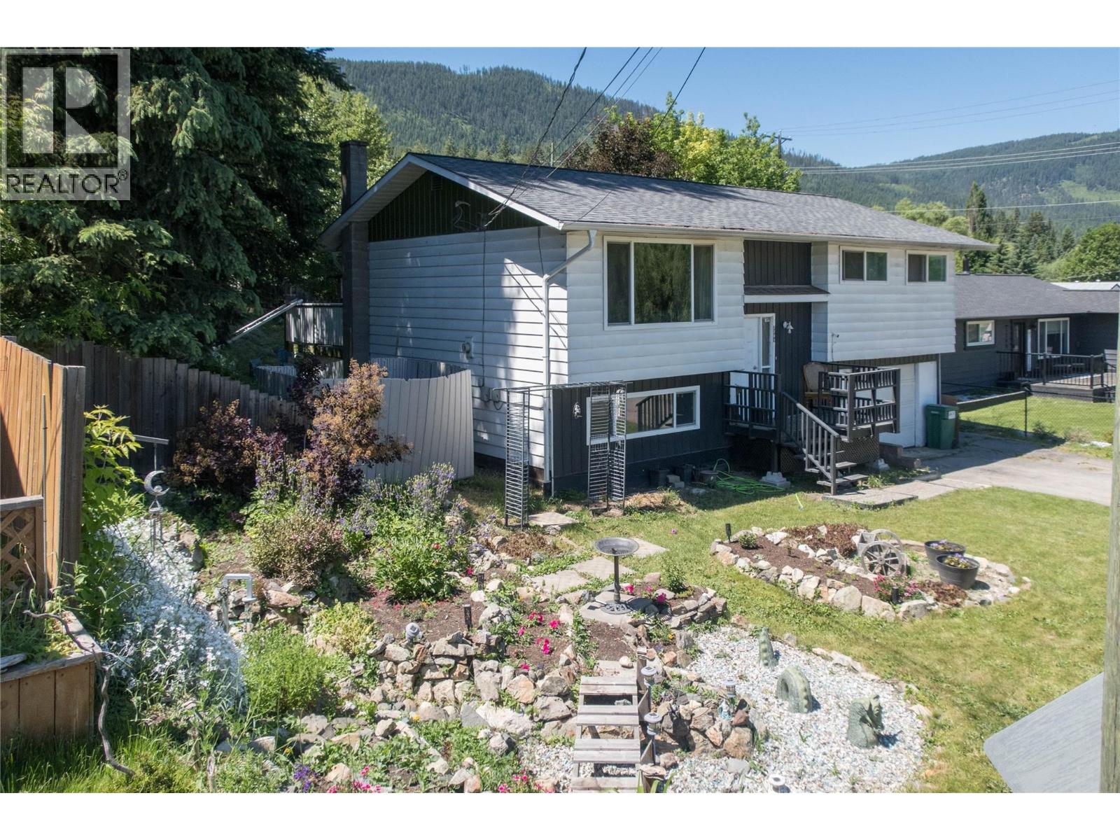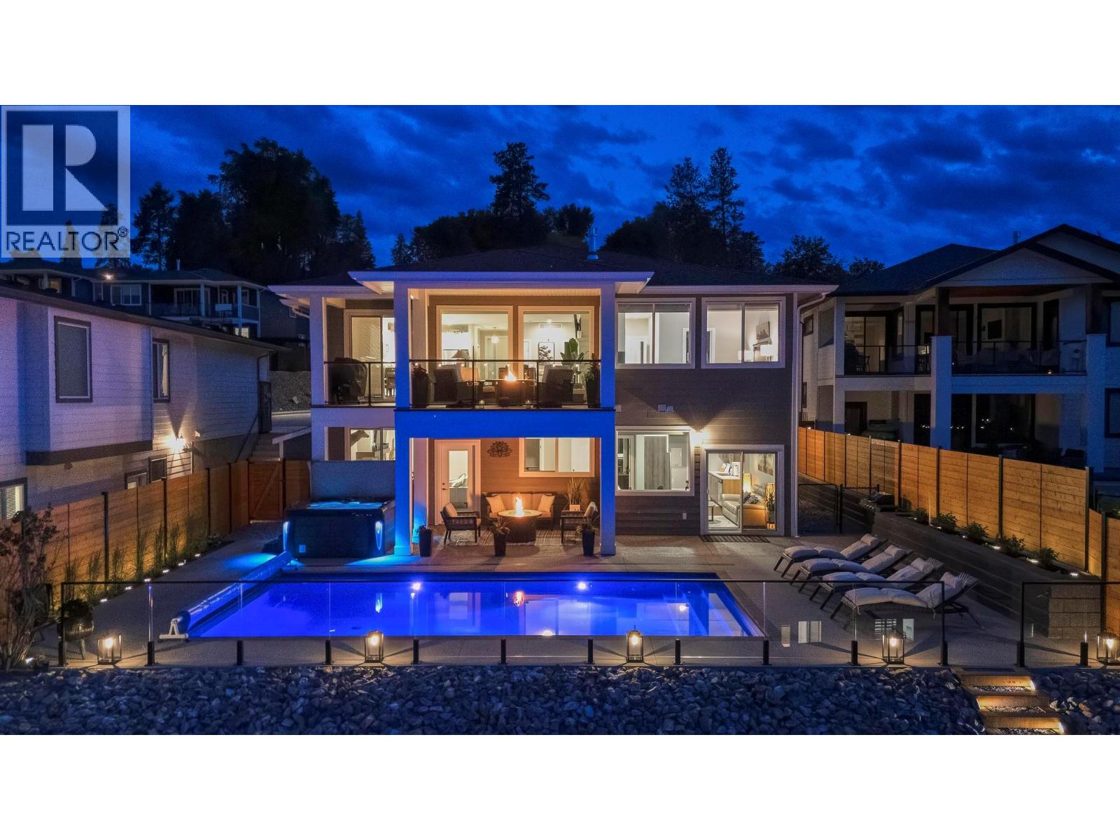- Houseful
- BC
- Coldstream
- V1B
- 486 Terrace Dr
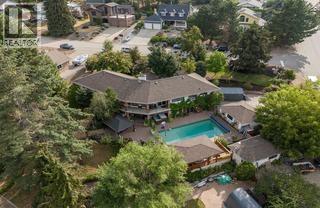
Highlights
Description
- Home value ($/Sqft)$341/Sqft
- Time on Housefulnew 3 days
- Property typeSingle family
- StyleRanch
- Median school Score
- Lot size0.70 Acre
- Year built1974
- Garage spaces4
- Mortgage payment
Exquisite Family Home with Pool & Privacy Discover your dream home! This spacious 4/5 bedroom, 4 bathroom level-entry rancher sits on a private. 7-acre lot, offering ideal family living and entertainment spaces. The heart of the home is a large kitchen with an expansive island-perfect for casual dining, homework sessions, or gathering while meals are being prepared. The kitchen overlooks a beautiful backyard oasis with a heated inground pool, surrounded by lush greenery and paving tiles. A 12 x 24 pavilion offers the perfect spot for outdoor entertaining. The fully finished walk-out basement provides easy access to the pool, fire pit, and expansive yard. The master suite features a large walk-in closet and a renewed 4-piece ensuite, creating a private retreat. Outdoor highlights include two upper balconies with serene valley and mountain views, a tranquil pond with a fountain, and a detached garage. The property also offers parking for four cars, plus space for an RV or boat. Inside, enjoy a spacious recreation room, family room, and formal living and dining rooms. Whether hosting gatherings or enjoying quiet evenings, this home blends indoor comfort with outdoor living. A rare find, this home offers space, luxury, privacy, and a connection to nature, all within minutes of town. Make it yours today! (id:63267)
Home overview
- Cooling Central air conditioning
- Heat source Electric
- Heat type Forced air, heat pump, see remarks
- Has pool (y/n) Yes
- Sewer/ septic Septic tank
- # total stories 2
- Roof Unknown
- # garage spaces 4
- # parking spaces 4
- Has garage (y/n) Yes
- # full baths 3
- # half baths 1
- # total bathrooms 4.0
- # of above grade bedrooms 4
- Flooring Hardwood, mixed flooring, tile, vinyl
- Has fireplace (y/n) Yes
- Subdivision Mun of coldstream
- View Mountain view, valley view
- Zoning description Residential
- Lot dimensions 0.7
- Lot size (acres) 0.7
- Building size 3736
- Listing # 10366059
- Property sub type Single family residence
- Status Active
- Kitchen 5.41m X 3.962m
Level: Basement - Family room 6.756m X 6.782m
Level: Lower - Recreational room 7.112m X 5.944m
Level: Lower - Den 3.581m X 2.845m
Level: Lower - Bathroom (# of pieces - 3) 2.54m X 1.854m
Level: Lower - Other 6.731m X 6.121m
Level: Lower - Bedroom 3.607m X 2.896m
Level: Main - Dining nook 3.556m X 3.505m
Level: Main - Ensuite bathroom (# of pieces - 4) 2.997m X 2.743m
Level: Main - Laundry 3.073m X 2.87m
Level: Main - Dining room 4.42m X 3.531m
Level: Main - Living room 7.366m X 5.715m
Level: Main - Bedroom 4.293m X 3.2m
Level: Main - Primary bedroom 4.267m X 3.658m
Level: Main - Bedroom 3.251m X 2.743m
Level: Main - Bathroom (# of pieces - 4) 2.743m X 1.676m
Level: Main - Foyer 4.902m X 4.166m
Level: Main - Bathroom (# of pieces - 2) 1.397m X 1.981m
Level: Main
- Listing source url Https://www.realtor.ca/real-estate/29002043/486-terrace-drive-coldstream-mun-of-coldstream
- Listing type identifier Idx

$-3,400
/ Month





