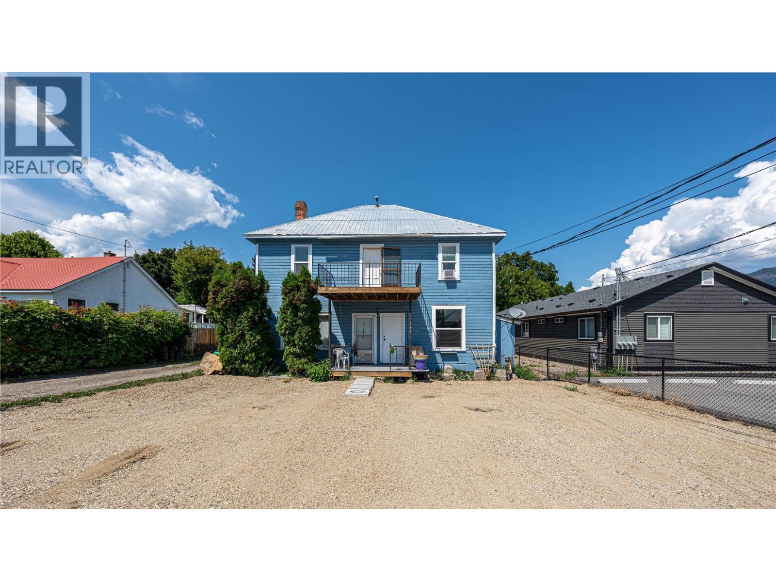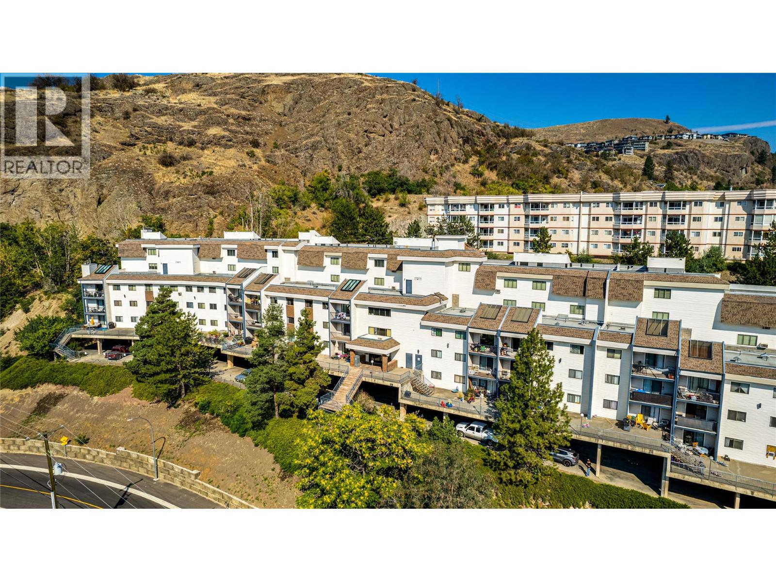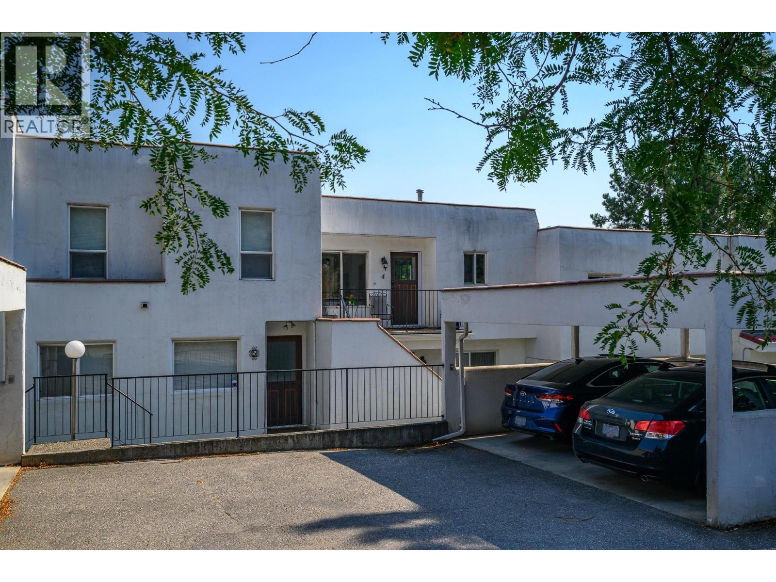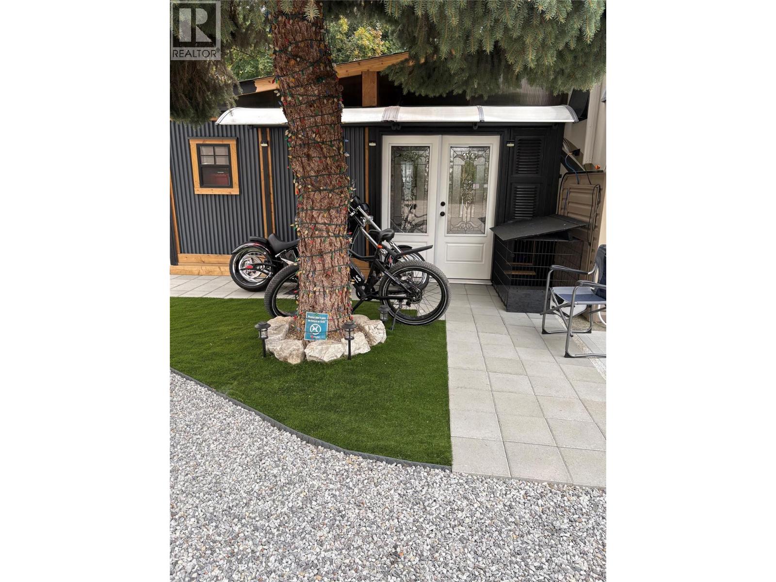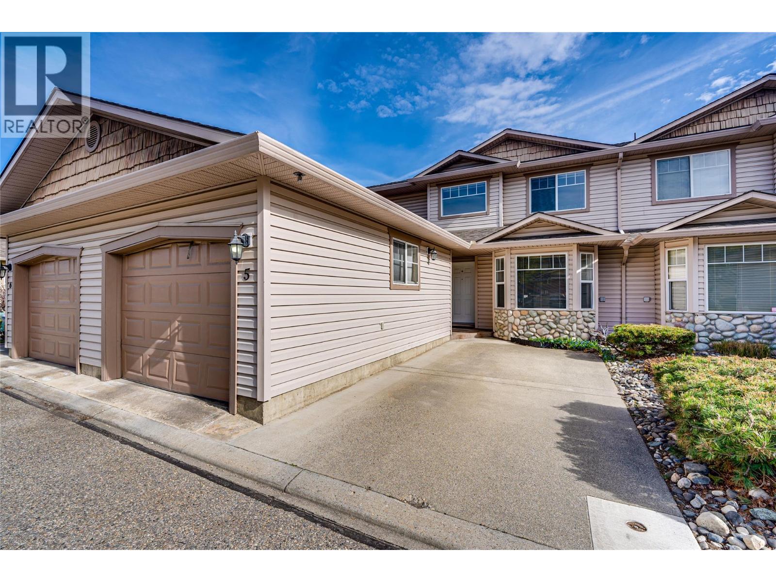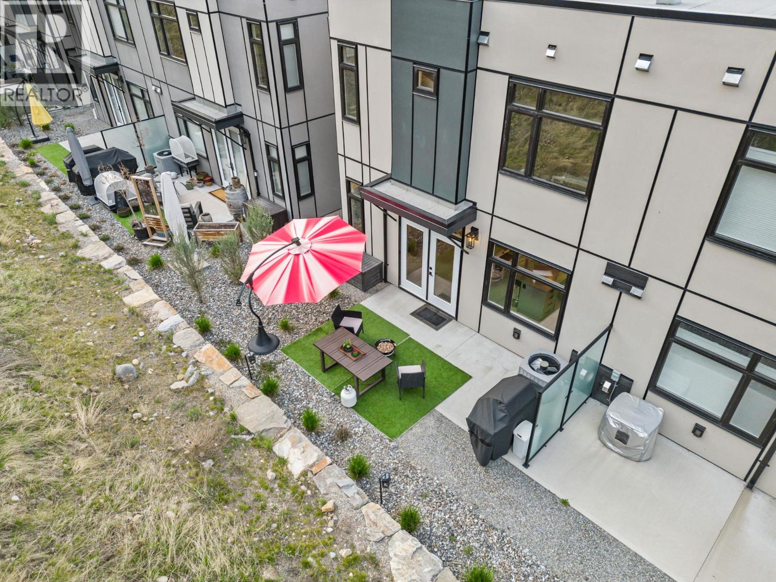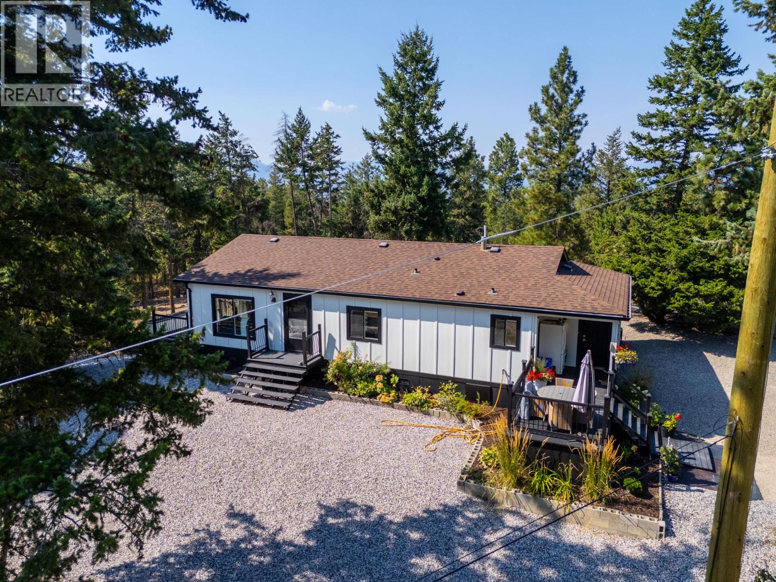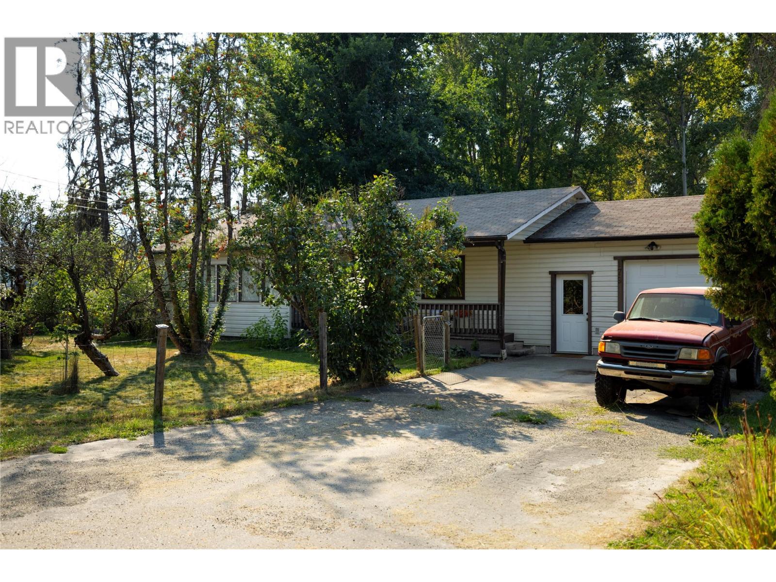- Houseful
- BC
- Coldstream
- V1B
- 491 Terrace Dr
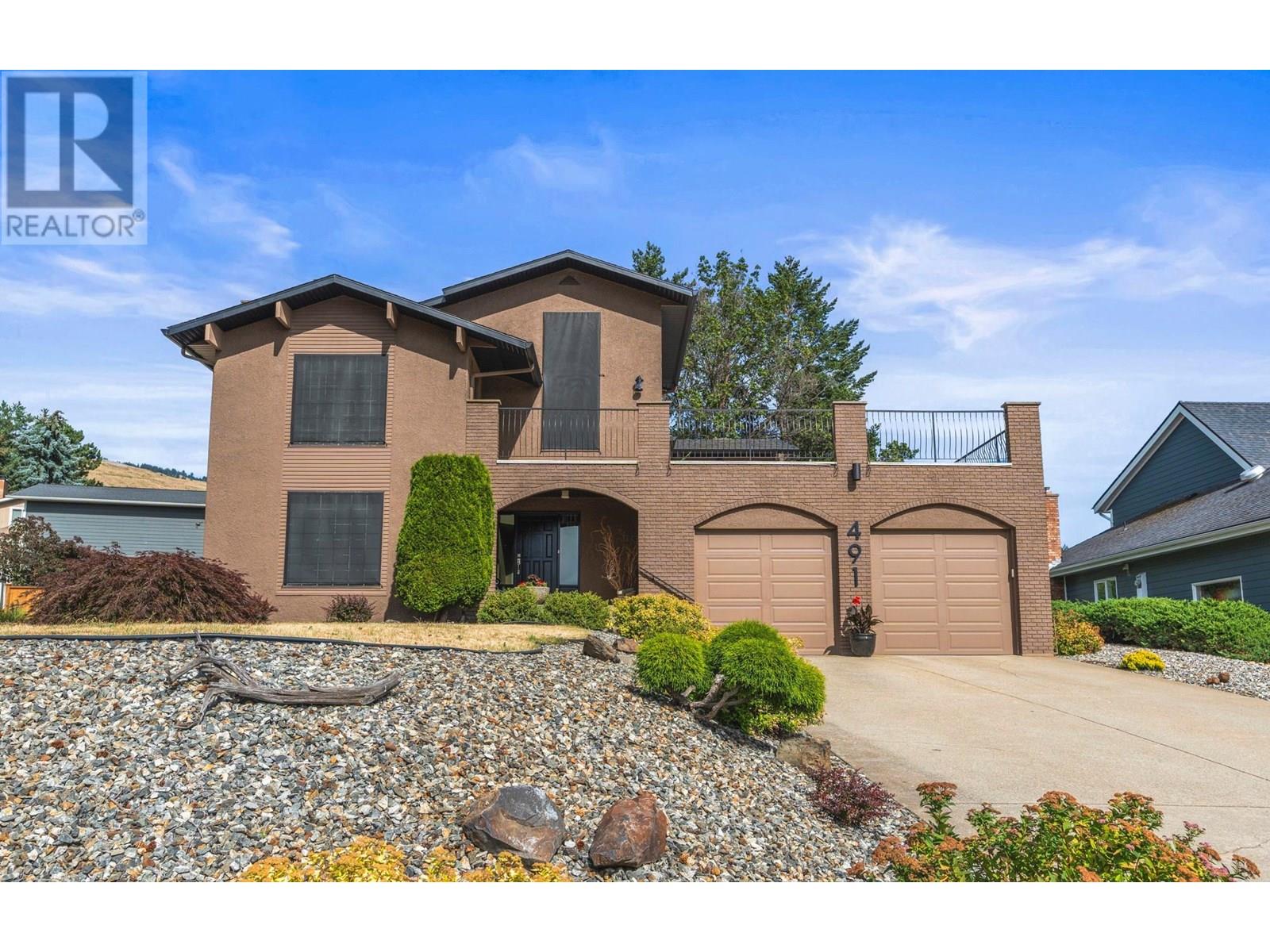
Highlights
Description
- Home value ($/Sqft)$398/Sqft
- Time on Houseful53 days
- Property typeSingle family
- Median school Score
- Lot size0.25 Acre
- Year built1980
- Garage spaces2
- Mortgage payment
You have been waiting for this one. Nestled in the heart of Coldstream Valley Estates, this beautifully cared-for home exudes timeless charm and character. Built in 1980, it captures a warm, welcoming feel that’s often missing in newer builds. With all four spacious bedrooms thoughtfully located on the upper level, a rare and highly sought-after layout, this home is designed with families in mind. Natural light pours through generous windows, highlighting the home's unique personality and inviting ambiance. The main level offers a comfortable, flowing floor plan perfect for gathering. The home contains three full bathrooms, including one with a relaxing sauna, add a touch of everyday luxury. Whether you're enjoying peaceful mornings in the garden or cozy evenings inside, this home blends comfort and charm in one of Coldstream’s most desirable neighbourhoods. Take the virtual tour before viewing and emerse yourself in the character that this incredible home has to offer. This one really wont last long so act quickly and make this home yours! (id:55581)
Home overview
- Cooling Central air conditioning
- Heat type Forced air
- Sewer/ septic Septic tank
- # total stories 2
- # garage spaces 2
- # parking spaces 2
- Has garage (y/n) Yes
- # full baths 3
- # total bathrooms 3.0
- # of above grade bedrooms 4
- Subdivision Mun of coldstream
- Zoning description Unknown
- Lot dimensions 0.25
- Lot size (acres) 0.25
- Building size 2664
- Listing # 10354926
- Property sub type Single family residence
- Status Active
- Bedroom 4.089m X 3.607m
Level: 2nd - Primary bedroom 5.08m X 4.648m
Level: 2nd - Bedroom 3.023m X 4.064m
Level: 2nd - Bathroom (# of pieces - 4) 2.896m X 3.607m
Level: 2nd - Ensuite bathroom (# of pieces - 3) 1.829m X 2.21m
Level: 2nd - Bedroom 4.75m X 3.531m
Level: 2nd - Utility 12.014m X 3.251m
Level: Basement - Foyer 4.902m X 3.759m
Level: Main - Dining room 3.962m X 4.674m
Level: Main - Living room 5.994m X 4.674m
Level: Main - Kitchen 3.658m X 5.791m
Level: Main - Bathroom (# of pieces - 3) 2.819m X 3.759m
Level: Main - Family room 3.912m X 7.315m
Level: Main - Laundry 1.829m X 2.413m
Level: Main
- Listing source url Https://www.realtor.ca/real-estate/28603386/491-terrace-drive-coldstream-mun-of-coldstream
- Listing type identifier Idx

$-2,825
/ Month





