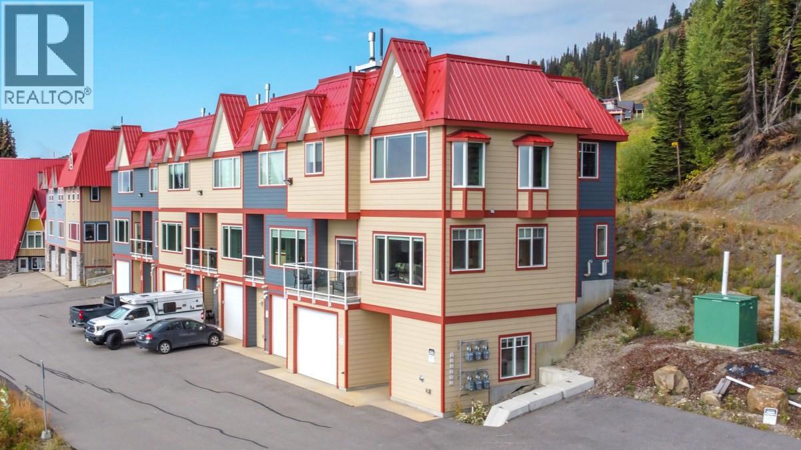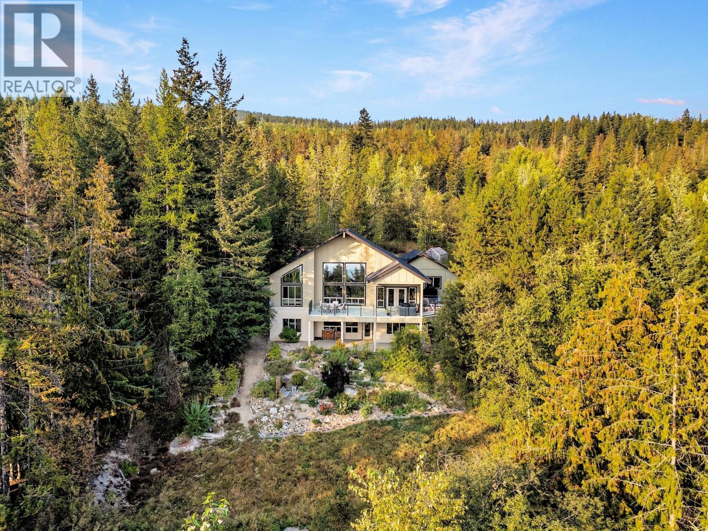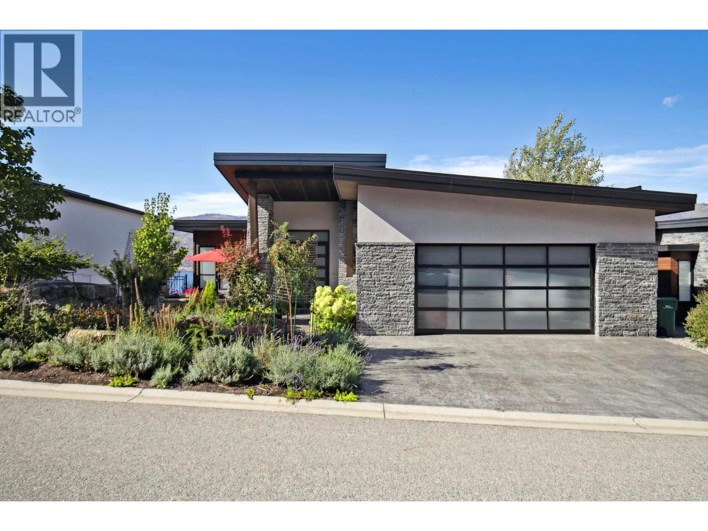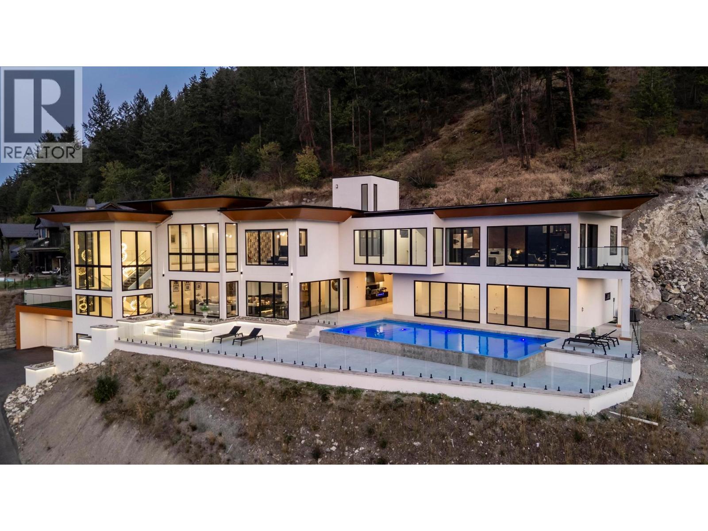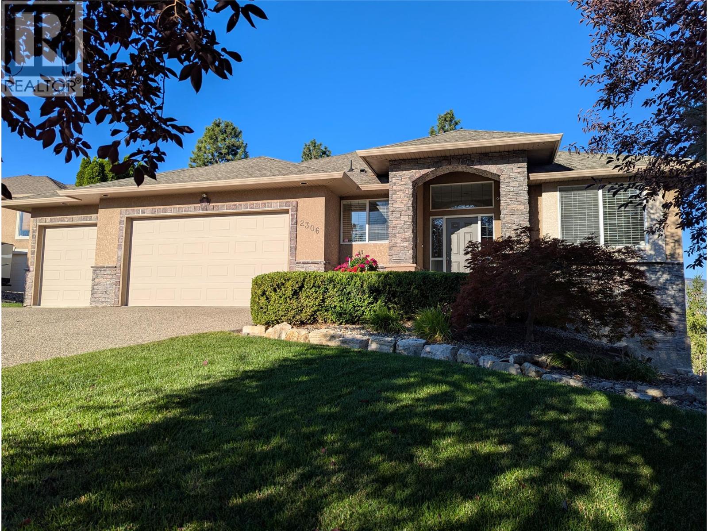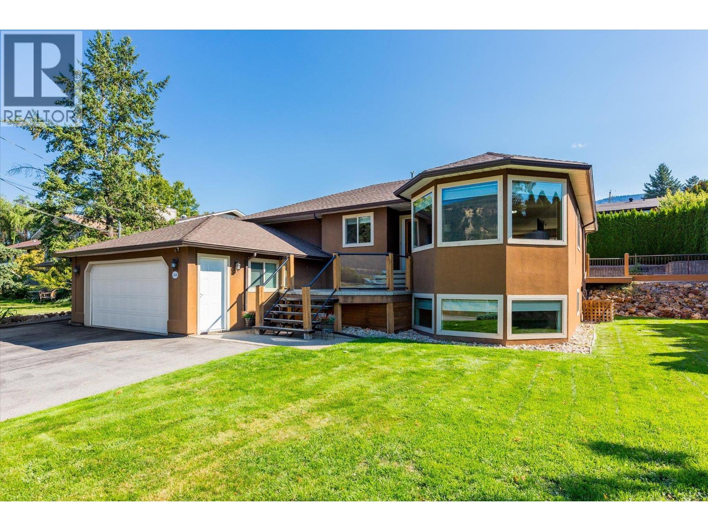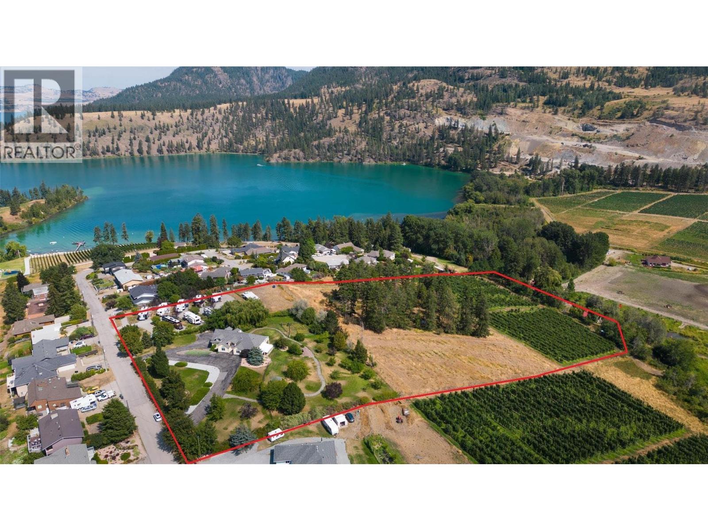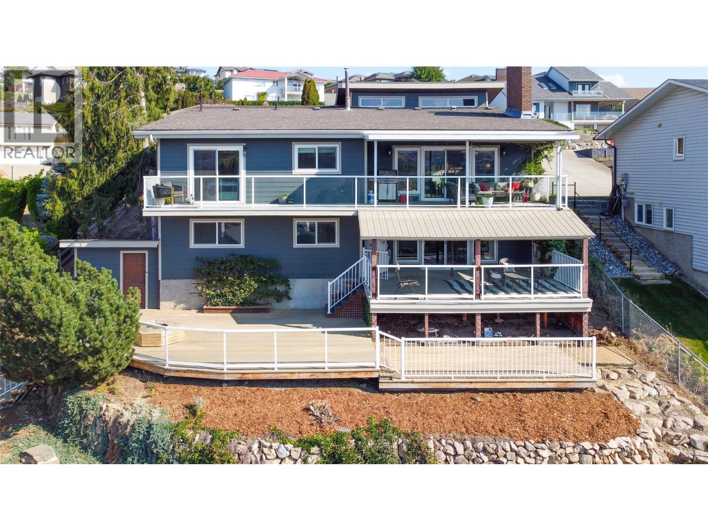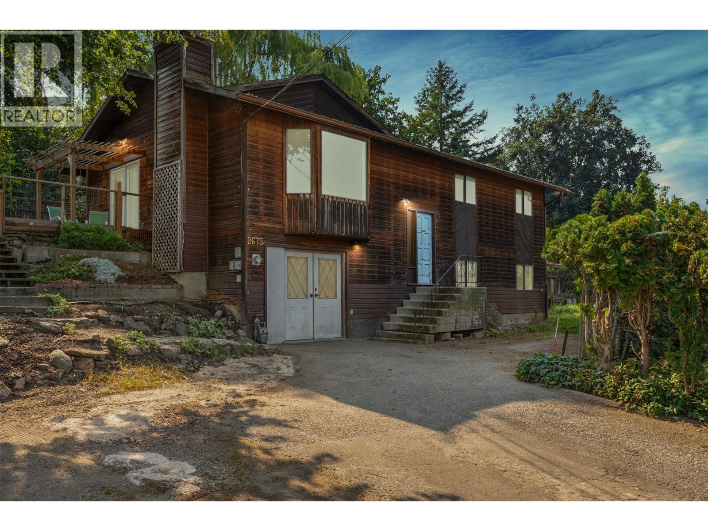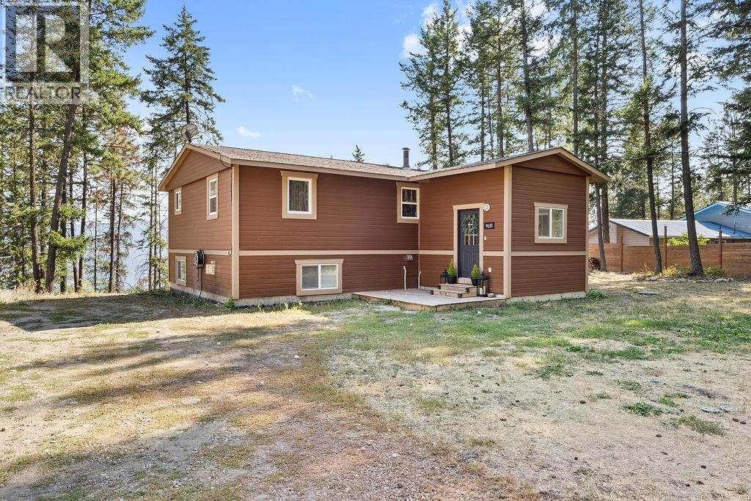- Houseful
- BC
- Coldstream
- V1B
- 527 Terrace Dr
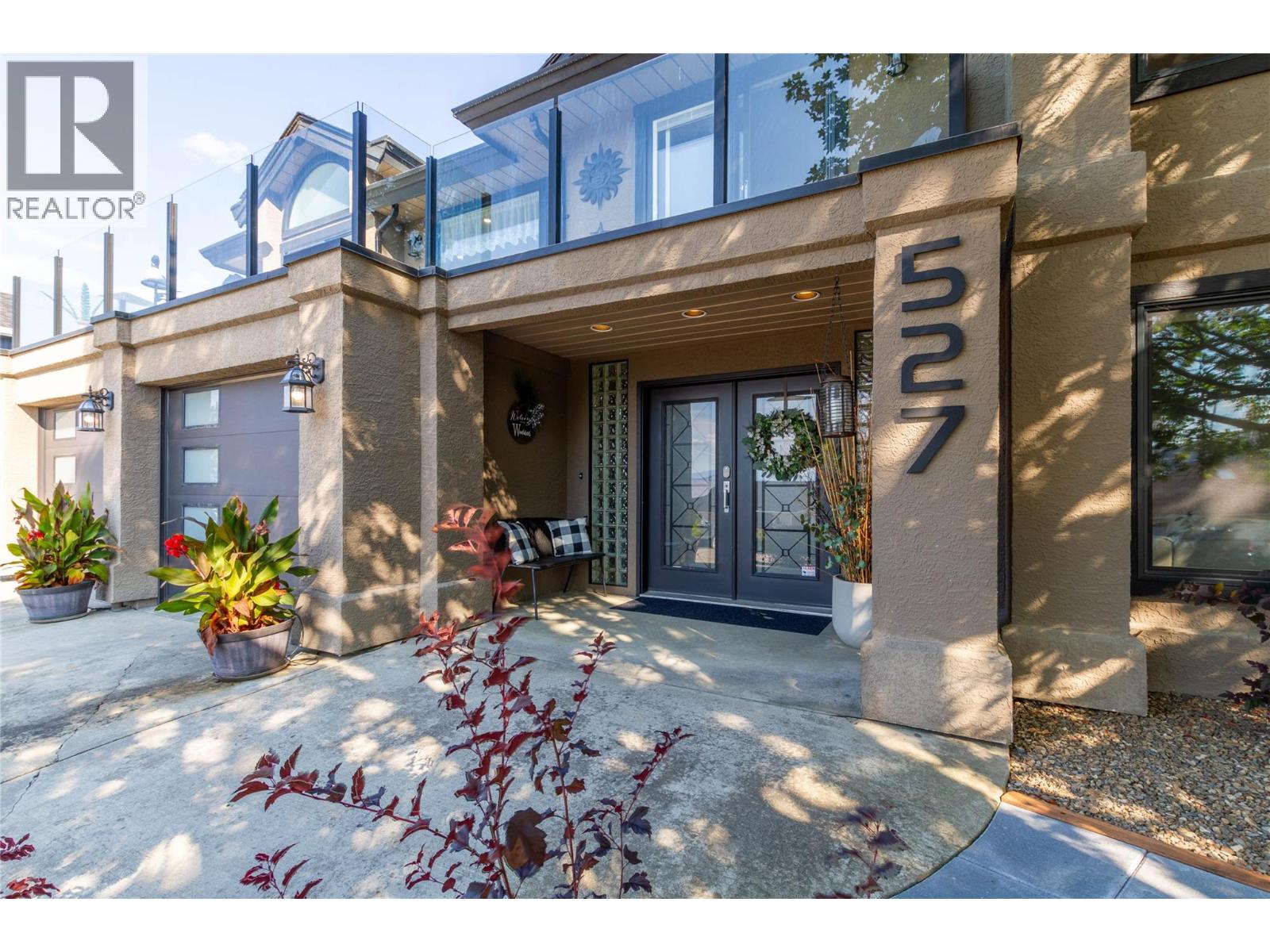
Highlights
Description
- Home value ($/Sqft)$376/Sqft
- Time on Housefulnew 3 hours
- Property typeSingle family
- Median school Score
- Lot size0.28 Acre
- Year built1991
- Garage spaces2
- Mortgage payment
Welcome to this executive Coldstream residence, designed for seamless indoor-outdoor living in the heart of the Okanagan lifestyle. The main level greets you with a spacious foyer, home office, laundry, family room, bedroom, full bathroom, and a versatile bonus room for storage or hobbies. With its own entrance and thoughtful layout, this level also offers excellent suite potential. Upstairs, natural light pours into the open-concept living space, highlighting the stunning kitchen with a granite island, gas cooktop, wall oven, soft-close cabinetry, and heated tile floors. The living room impresses with vaulted ceilings, beautiful flooring, wainscoting detail, and a cozy gas fireplace. Generously sized bedrooms complement the luxurious primary suite, complete with a spa-like 5-piece ensuite featuring a soaking tub and separate shower—your perfect private retreat. Outdoors, two charming pergolas and a spacious deck create the ultimate setting for entertaining or unwinding. Enjoy evenings in the hot tub, a game of bocce on the lawn, or time spent in the workshop. With RV and boat parking, a private backyard, and endless lifestyle features, this property is a rare Coldstream opportunity. (id:63267)
Home overview
- Cooling Central air conditioning
- Heat type In floor heating, forced air, see remarks
- Sewer/ septic Septic tank
- # total stories 2
- Roof Unknown
- # garage spaces 2
- # parking spaces 6
- Has garage (y/n) Yes
- # full baths 3
- # total bathrooms 3.0
- # of above grade bedrooms 4
- Flooring Carpeted, tile, vinyl
- Has fireplace (y/n) Yes
- Subdivision Mun of coldstream
- View Valley view, view (panoramic)
- Zoning description Unknown
- Lot desc Underground sprinkler
- Lot dimensions 0.28
- Lot size (acres) 0.28
- Building size 3058
- Listing # 10363147
- Property sub type Single family residence
- Status Active
- Dining room 3.861m X 3.556m
Level: 2nd - Bedroom 4.166m X 3.353m
Level: 2nd - Bedroom 3.81m X 3.277m
Level: 2nd - Living room 3.835m X 5.232m
Level: 2nd - Bathroom (# of pieces - 4) 3.81m X 1.651m
Level: 2nd - Primary bedroom 5.588m X 4.039m
Level: 2nd - Ensuite bathroom (# of pieces - 5) 2.667m X 2.946m
Level: 2nd - Kitchen 6.299m X 6.858m
Level: 2nd - Family room 3.835m X 8.407m
Level: Main - Laundry 3.886m X 3.912m
Level: Main - Bathroom (# of pieces - 4) 1.575m X 2.616m
Level: Main - Storage 2.667m X 3.937m
Level: Main - Foyer 3.734m X 4.394m
Level: Main - Bedroom 3.835m X 3.2m
Level: Main - Recreational room 3.835m X 5.131m
Level: Main
- Listing source url Https://www.realtor.ca/real-estate/28871164/527-terrace-drive-coldstream-mun-of-coldstream
- Listing type identifier Idx

$-3,064
/ Month

