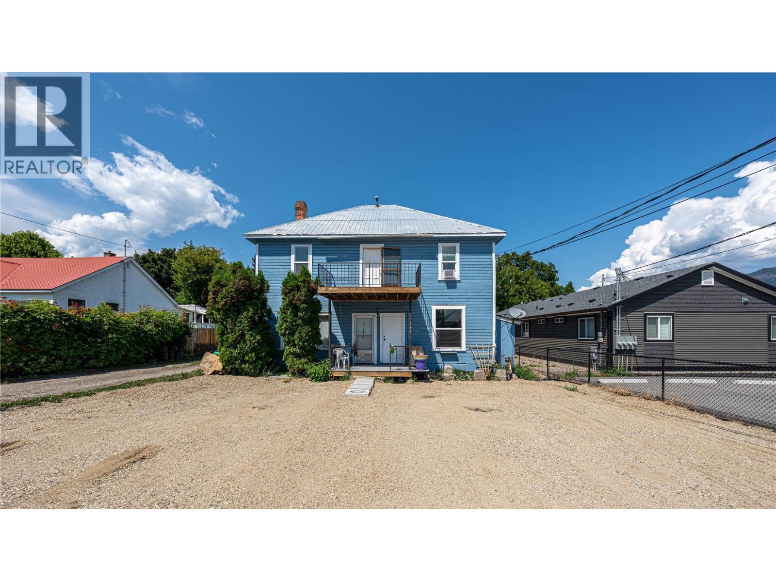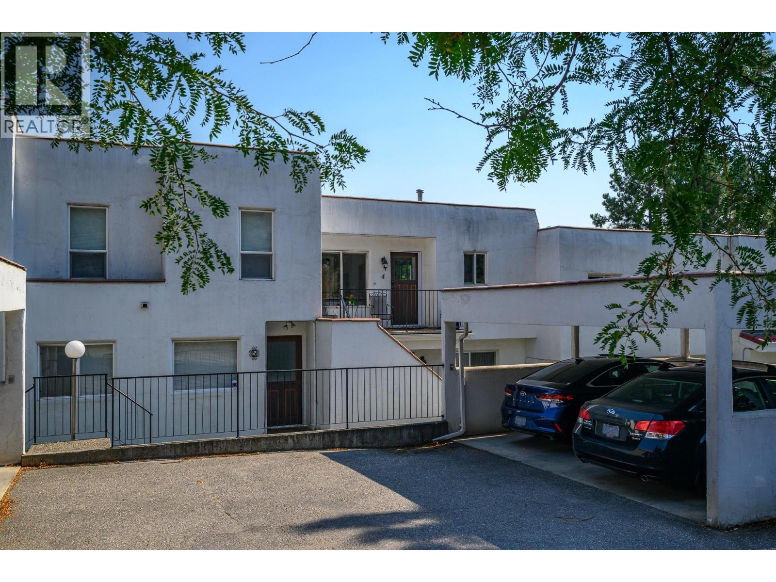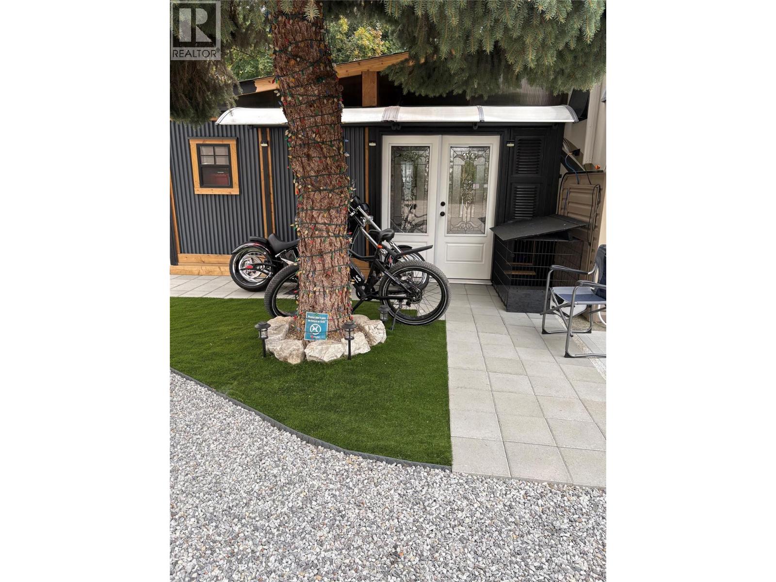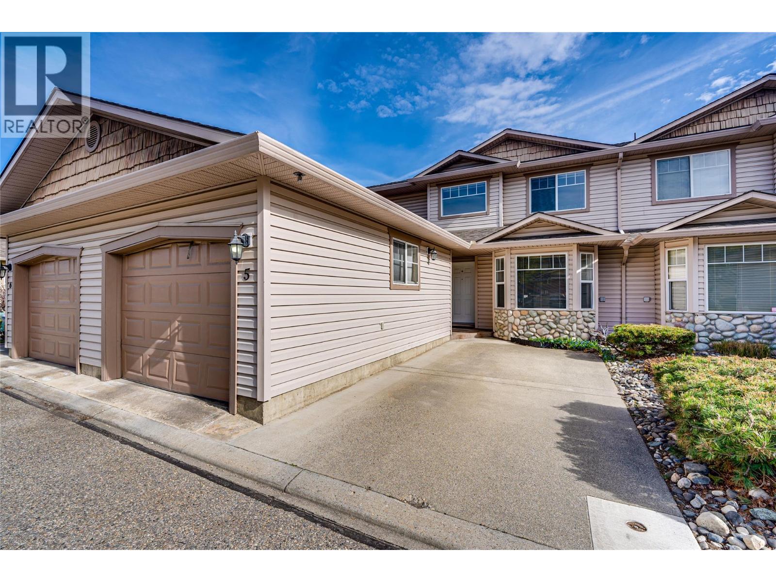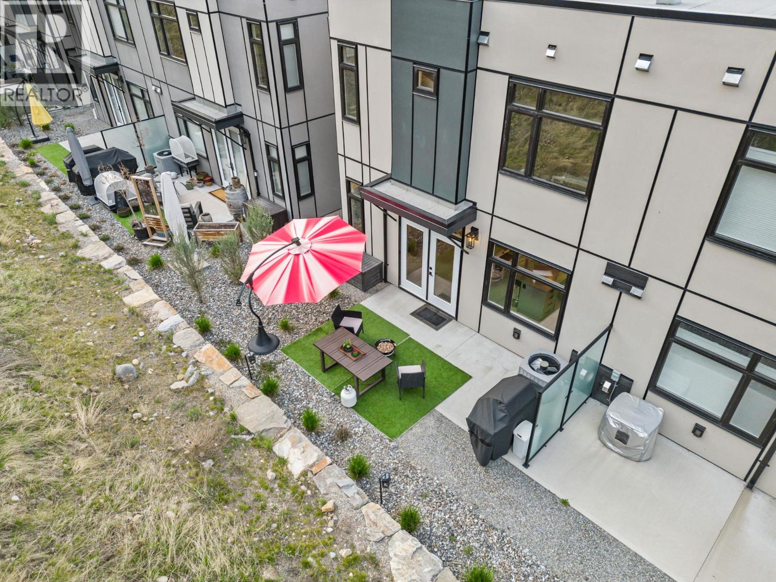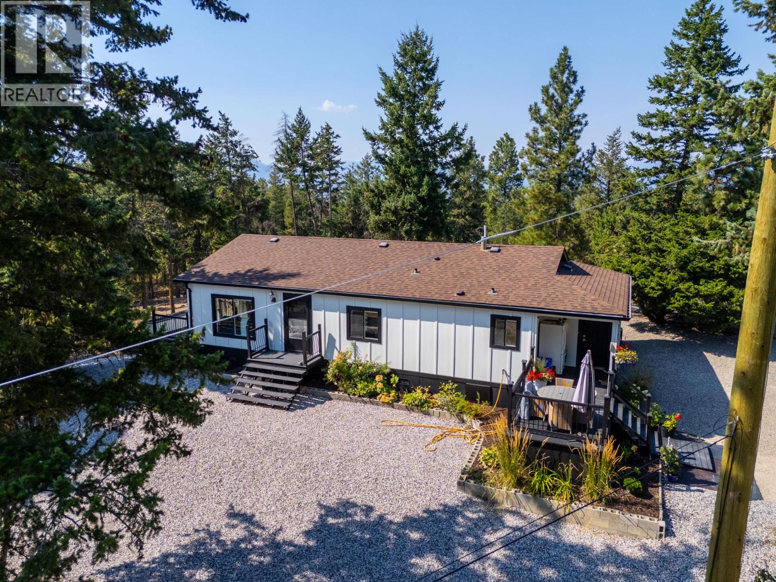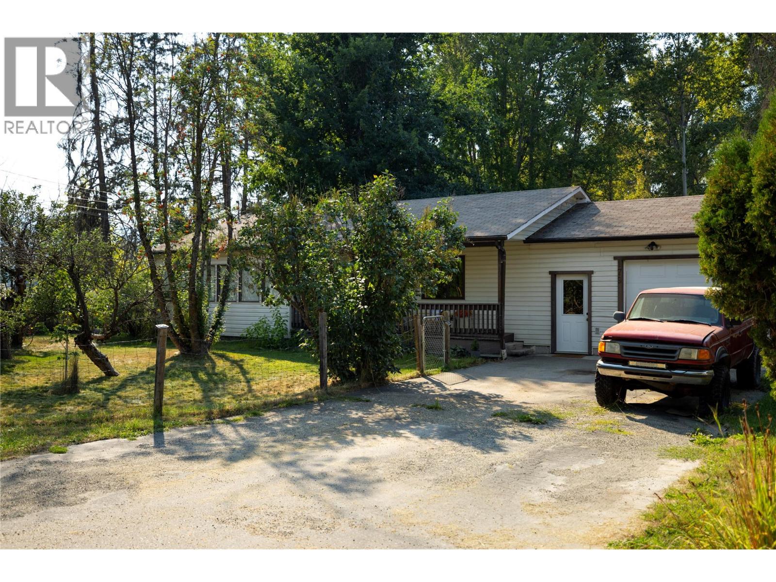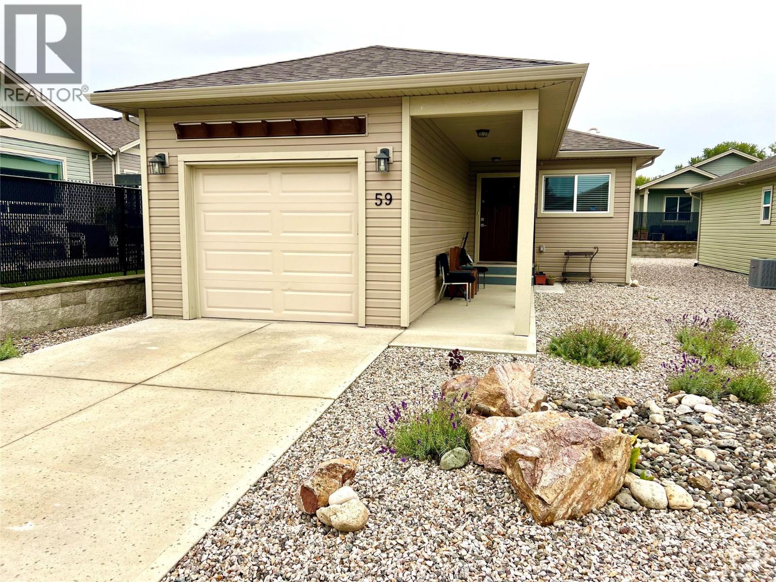- Houseful
- BC
- Coldstream
- V1B
- 56 Ravine Dr
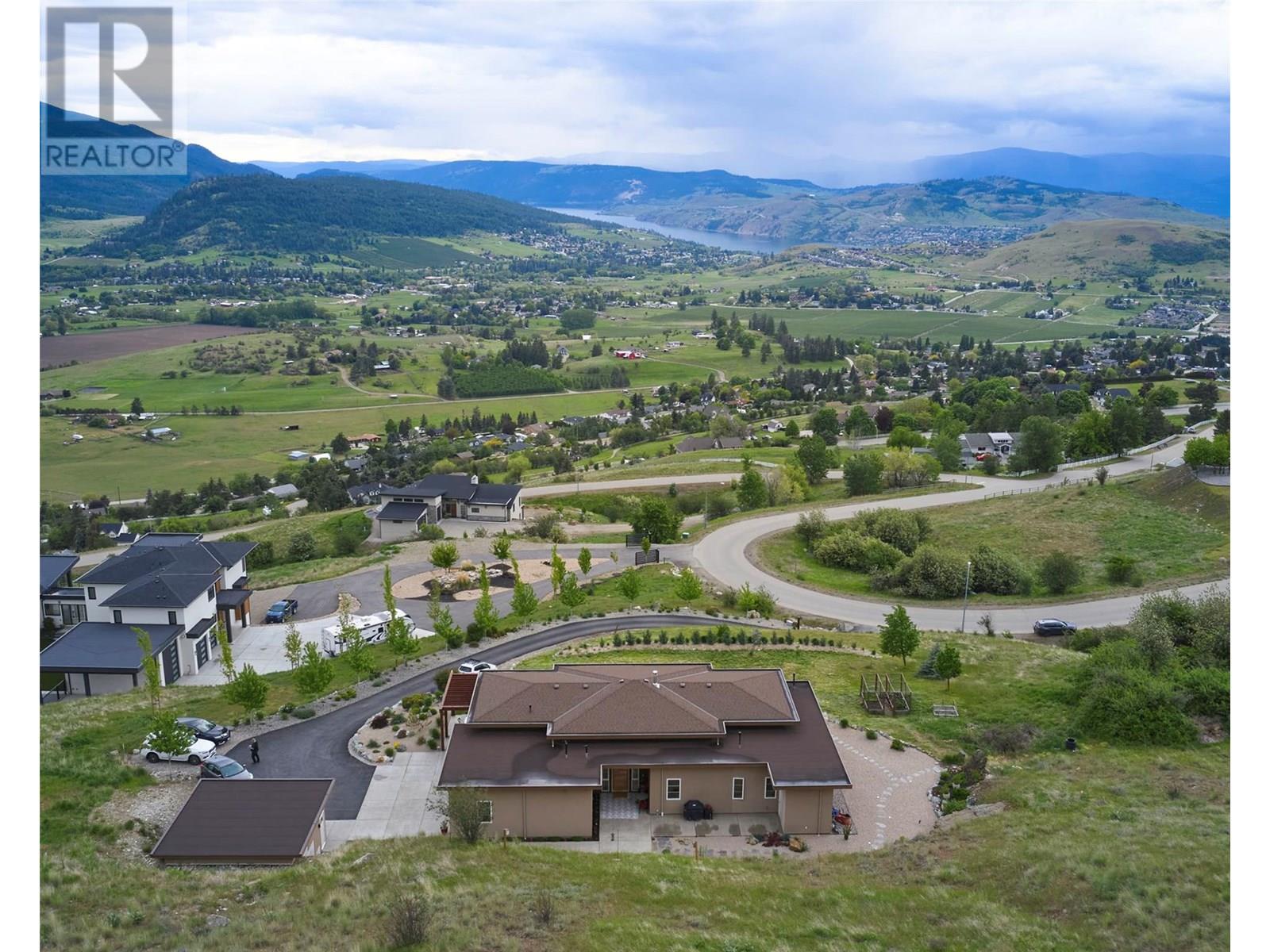
Highlights
Description
- Home value ($/Sqft)$864/Sqft
- Time on Houseful42 days
- Property typeSingle family
- StyleRanch
- Median school Score
- Lot size5.48 Acres
- Year built2017
- Garage spaces8
- Mortgage payment
Welcome to 56 Ravine Drive—where luxury meets sustainability on 5.48 private acres with breathtaking over 180-degree views of Kalamalka Lake and the Coldstream Valley. This 2017 Tommie Award-winning custom rancher, built by Keith Construction, is rated Built Green Platinum and designed for energy efficiency and comfort. All your living is on one level with 3 bedrooms, 3 bathrooms, plus a dedicated office space and bonus flex room. Soaring 14’ ceilings, southwest exposure, and expansive windows flood the home with natural light and showcase the stunning scenery. Enjoy in-floor radiant heat beneath engineered hardwood flooring throughout. The chef-inspired kitchen, perfect for entertaining, features high-gloss European cabinetry, sleek quartz countertops, and top of the line appliances including an induction cooktop, indoor electric grill, and a double-drawer Fisher Paykel dishwasher. Built with R32 exterior walls, passive solar features, and motorized window coverings plus exterior sun shades, this home is a comfortable, peaceful, and modern retreat. Step outside to beautifully landscaped grounds (room for a pool) with 6-zone irrigation, a custom water feature, and a gated entry. Enjoy an extra detached double garage for all your toys! Direct access to the Coldstream Ranchlands and Grey Canal trails offers an unmatched lifestyle for nature lovers within a 10-minute drive to downtown Vernon. (id:55581)
Home overview
- Cooling Wall unit
- Heat source Other
- Heat type Radiant heat
- Sewer/ septic Septic tank
- # total stories 1
- Roof Unknown
- # garage spaces 8
- # parking spaces 8
- Has garage (y/n) Yes
- # full baths 3
- # total bathrooms 3.0
- # of above grade bedrooms 3
- Flooring Hardwood, tile
- Subdivision Mun of coldstream
- View City view, lake view, mountain view, view of water, view (panoramic)
- Zoning description Unknown
- Lot desc Underground sprinkler
- Lot dimensions 5.48
- Lot size (acres) 5.48
- Building size 2193
- Listing # 10357295
- Property sub type Single family residence
- Status Active
- Full bathroom 1.88m X 2.438m
Level: Main - Den 1.753m X 1.803m
Level: Main - Living room 4.394m X 5.969m
Level: Main - Kitchen 6.198m X 3.023m
Level: Main - Full ensuite bathroom 1.829m X 5.105m
Level: Main - Dining room 5.182m X 3.15m
Level: Main - Full ensuite bathroom 3.048m X 2.413m
Level: Main - Gym 3.581m X 3.962m
Level: Main - Bedroom 3.531m X 4.039m
Level: Main - Laundry 1.651m X 1.676m
Level: Main - Bedroom 3.632m X 3.531m
Level: Main - Primary bedroom 4.801m X 4.674m
Level: Main
- Listing source url Https://www.realtor.ca/real-estate/28654407/56-ravine-drive-coldstream-mun-of-coldstream
- Listing type identifier Idx

$-5,053
/ Month





