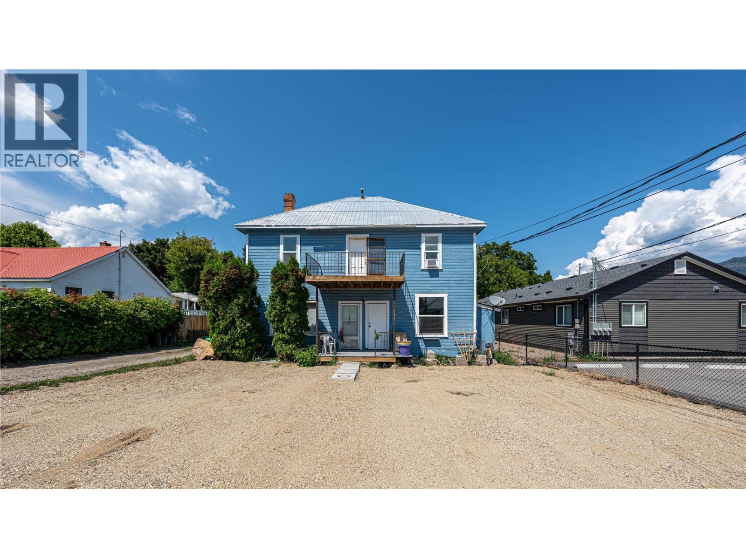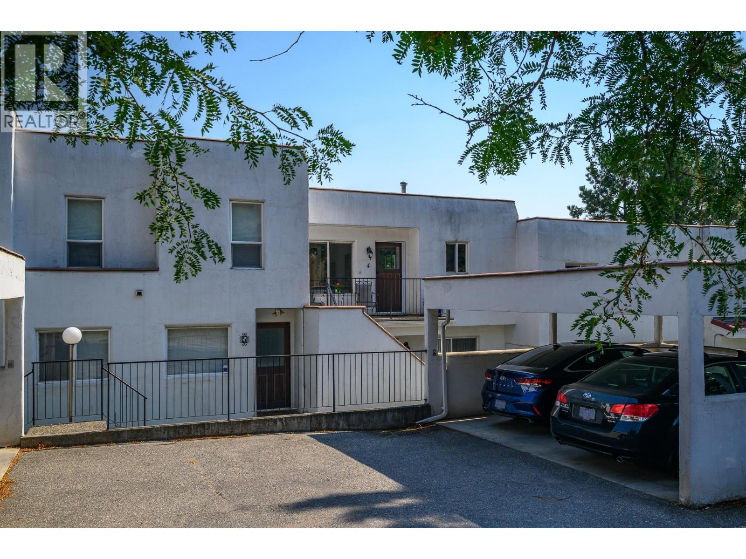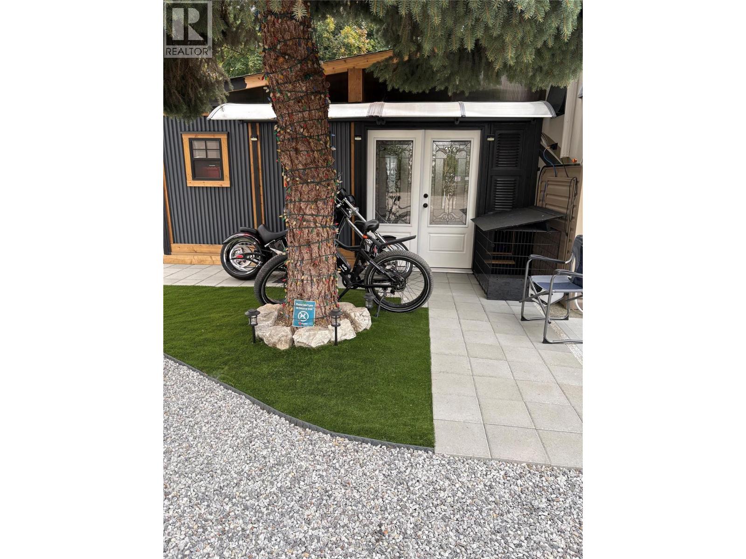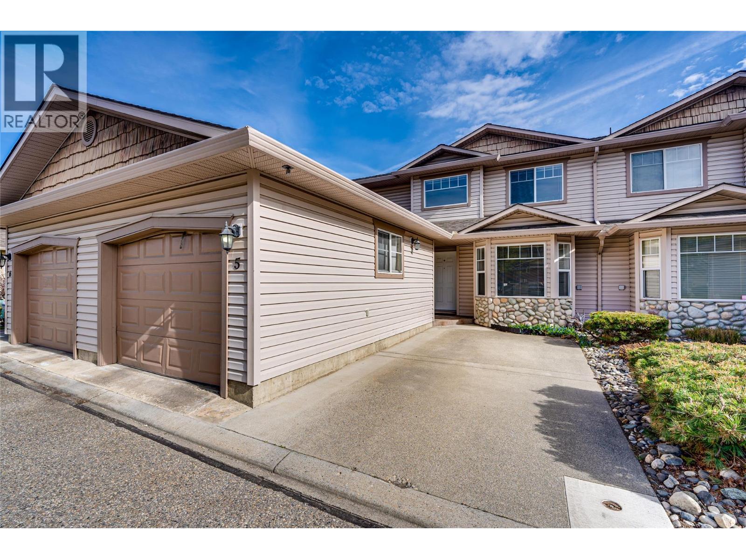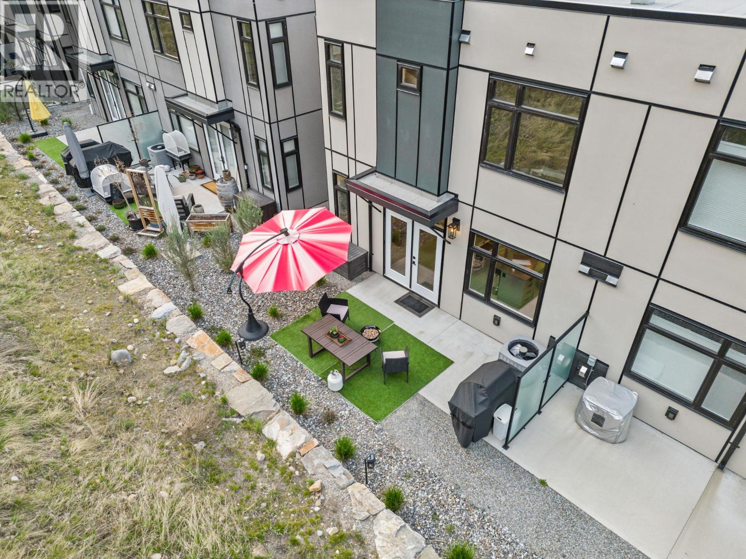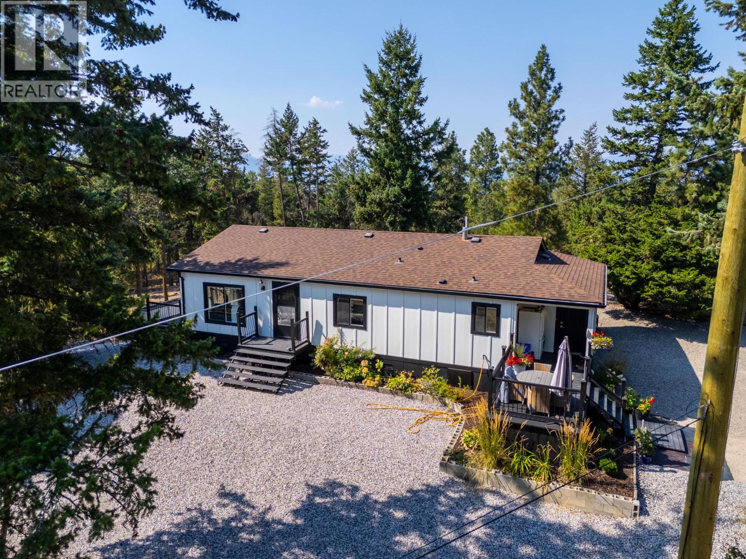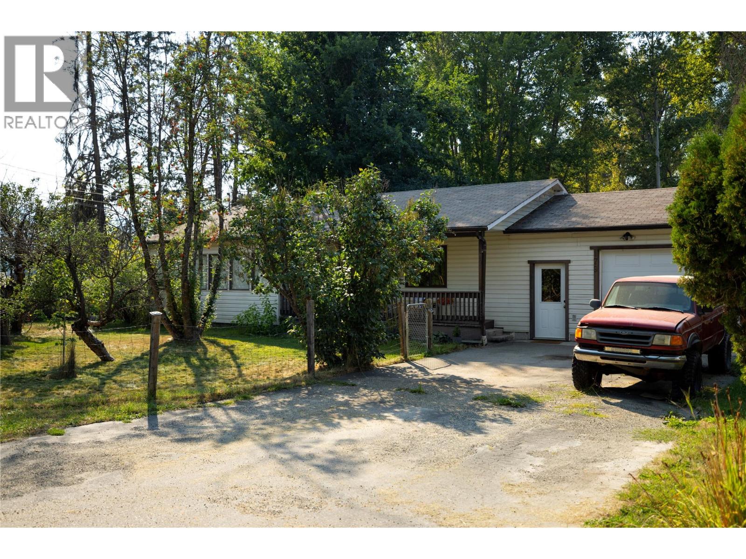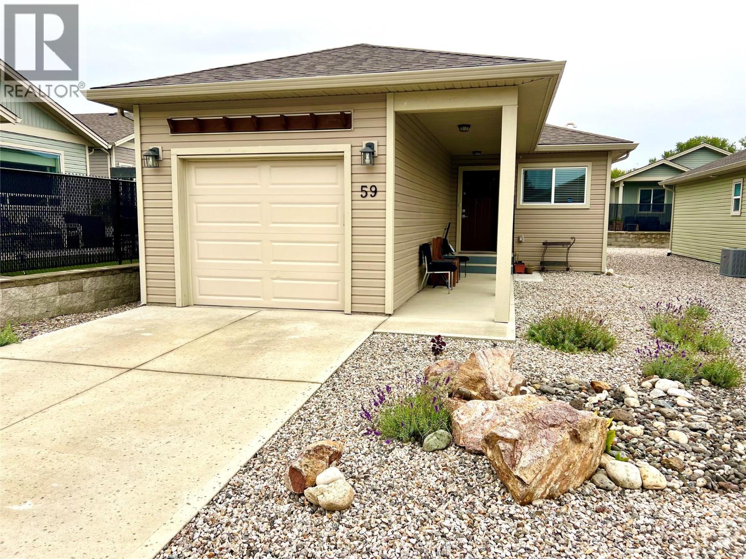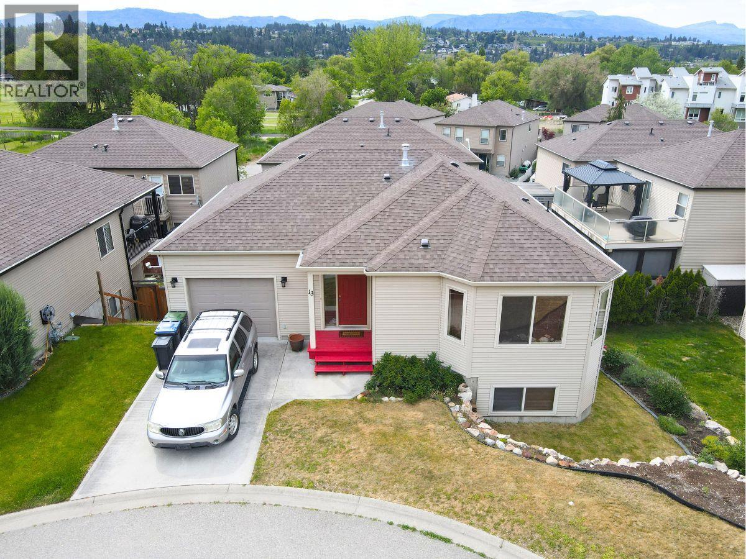- Houseful
- BC
- Coldstream
- V1B
- 6 Highway Unit 5719
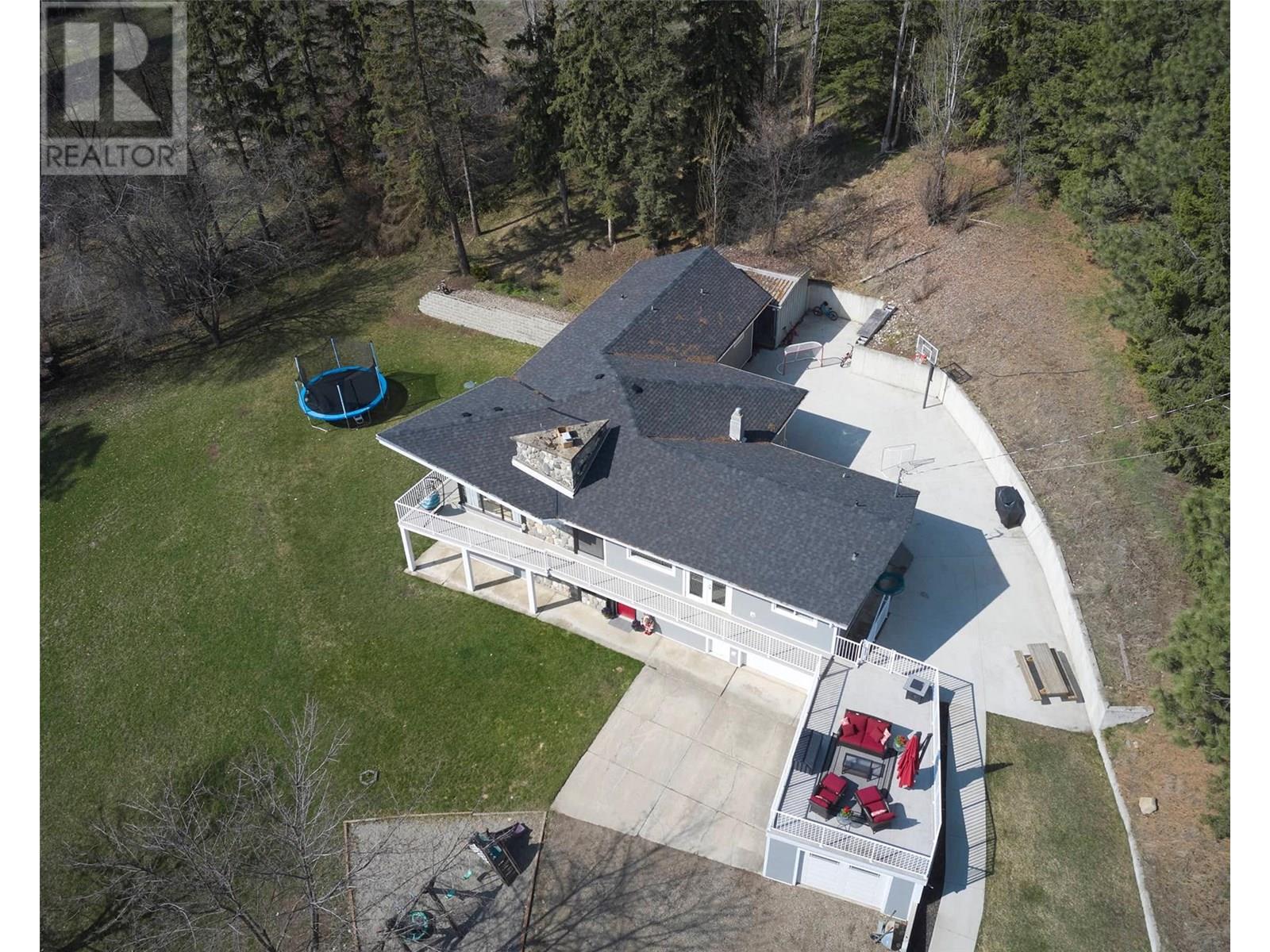
Highlights
This home is
55%
Time on Houseful
79 Days
School rated
7.6/10
Coldstream
0.81%
Description
- Home value ($/Sqft)$391/Sqft
- Time on Houseful79 days
- Property typeSingle family
- Median school Score
- Lot size5.25 Acres
- Year built1971
- Garage spaces4
- Mortgage payment
Incredible opportunity to own a fantastic family oriented acreage with in law suite! This lovely home has many updates throughout including new custom kitchen, Hardie siding and new roof. Situated on 5 southern facing acres of sloped land and positioned nicely in the middle gives this home a fantastic view, amazing sun and takes full advantage of its unique V shape. Lots of room for the kids to play on flat yard space and large concrete pad area behind the home, perfect for all things on wheels and hockey. Enjoy ample parking for all your toys, rv’s and boats. Peace of mind with 2 septic systems, newer a/c, furnace and hot water tank. Come and find your way up the well maintained long private drive. Book your showing today. (id:55581)
Home overview
Amenities / Utilities
- Cooling Central air conditioning
- Heat type Forced air, see remarks
- Sewer/ septic Septic tank
Exterior
- # total stories 2
- # garage spaces 4
- # parking spaces 2
- Has garage (y/n) Yes
Interior
- # full baths 3
- # total bathrooms 3.0
- # of above grade bedrooms 4
Location
- Subdivision Lavington
- Zoning description Unknown
- Directions 2074960
Lot/ Land Details
- Lot dimensions 5.25
Overview
- Lot size (acres) 5.25
- Building size 3064
- Listing # 10352691
- Property sub type Single family residence
- Status Active
Rooms Information
metric
- Dining room 2.921m X 2.388m
- Kitchen 2.388m X 1.27m
- Living room 5.207m X 4.928m
- Bathroom (# of pieces - 4) 2.769m X 1.549m
Level: 2nd - Bedroom 4.166m X 3.48m
Level: 2nd - Living room 7.62m X 4.267m
Level: 2nd - Ensuite bathroom (# of pieces - 3) 2.591m X 1.549m
Level: 2nd - Primary bedroom 7.061m X 4.216m
Level: 2nd - Kitchen 5.283m X 3.962m
Level: 2nd - Bedroom 3.734m X 3.607m
Level: 2nd - Dining room 5.055m X 3.505m
Level: 2nd - Utility 4.089m X 3.912m
Level: Main - Full bathroom 2.819m X 1.6m
Level: Main - Foyer 4.064m X 3.277m
Level: Main - Bedroom 4.978m X 3.962m
Level: Main
SOA_HOUSEKEEPING_ATTRS
- Listing source url Https://www.realtor.ca/real-estate/28486398/5719-6-highway-coldstream-lavington
- Listing type identifier Idx
The Home Overview listing data and Property Description above are provided by the Canadian Real Estate Association (CREA). All other information is provided by Houseful and its affiliates.

Lock your rate with RBC pre-approval
Mortgage rate is for illustrative purposes only. Please check RBC.com/mortgages for the current mortgage rates
$-3,197
/ Month25 Years fixed, 20% down payment, % interest
$
$
$
%
$
%

Schedule a viewing
No obligation or purchase necessary, cancel at any time




