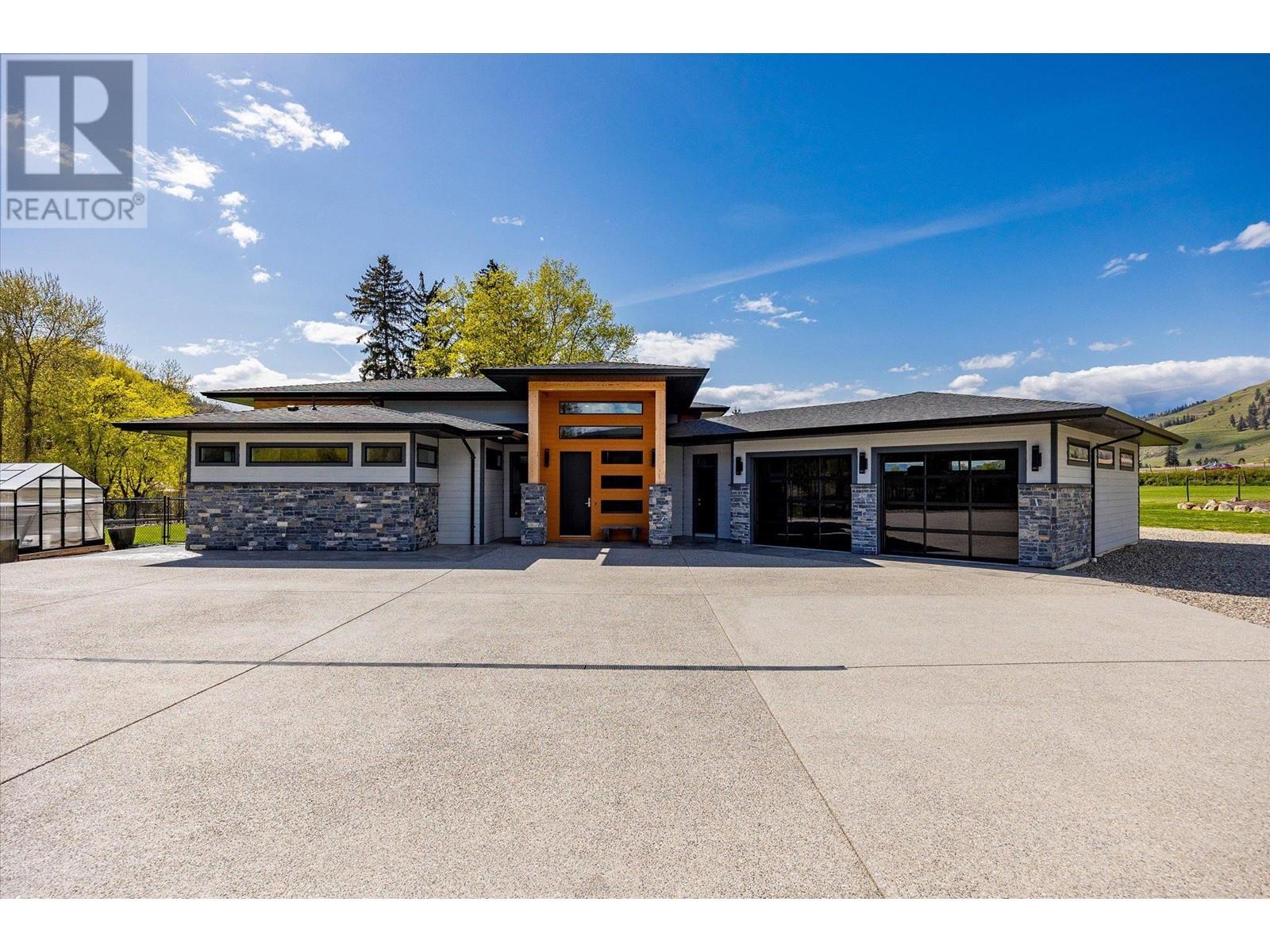- Houseful
- BC
- Coldstream
- V1B
- 7260 Highway 6 Other

Highlights
Description
- Home value ($/Sqft)$922/Sqft
- Time on Houseful179 days
- Property typeSingle family
- StyleRanch
- Median school Score
- Lot size1.90 Acres
- Year built2020
- Garage spaces8
- Mortgage payment
Built in 2020 this custom home sits on 2 private acres and offers a seamless blend of modern comfort and everyday functionality. The kitchen is a standout with quartz counters, two-tone cabinetry, Bosch appliances, a Fulgor Milano gas cooktop, and a walk-in pantry. A large island with prep sink and beverage fridge anchors the space, perfect for hosting or daily prep. The living area opens under 14ft Hemlock ceilings, with floor-to-ceiling windows that flood the home with light and capture peaceful views. A tiled fireplace adds warmth and texture, while the layout flows comfortably between kitchen, living, and dining. The primary suite is a calm retreat with a walk-in closet, heated tile floors, dual vanity, and a walk-in tile shower. Two additional bedrooms and a full guest bath offer space and flexibility. A laundry room with built-ins and a mudroom off the attached double garage add convenience. Both garages are oversized offering generous storage and workspace. The detached 2-bay garage includes 200 amp service, heat, and an oversized bay tall and deep enough to house a 26ft RV. A lean-to adds extra covered storage, and RV hookup is ready to go. The finished gym space inside has both A/C and heat, making it versatile all year. A stamped concrete patio framed by stone and wood accents leads to a fenced yard bordered by a quiet creek and open space. Located just 10 minutes from Vernon, and 15 minutes to Kalamalka Lake Park, this is refined country living with urban access. (id:63267)
Home overview
- Cooling Central air conditioning
- Heat type See remarks
- Sewer/ septic Septic tank
- # total stories 1
- Roof Unknown
- Fencing Fence
- # garage spaces 8
- # parking spaces 4
- Has garage (y/n) Yes
- # full baths 2
- # total bathrooms 2.0
- # of above grade bedrooms 3
- Flooring Ceramic tile, hardwood
- Has fireplace (y/n) Yes
- Community features Family oriented
- Subdivision Mun of coldstream
- View Mountain view, view (panoramic)
- Zoning description Unknown
- Directions 1944644
- Lot desc Landscaped, level, underground sprinkler
- Lot dimensions 1.9
- Lot size (acres) 1.9
- Building size 1842
- Listing # 10345070
- Property sub type Single family residence
- Status Active
- Dining room 3.683m X 3.886m
Level: Main - Full bathroom 1.524m X 3.378m
Level: Main - Bedroom 3.404m X 3.404m
Level: Main - Primary bedroom 4.394m X 3.658m
Level: Main - Living room 7.239m X 3.886m
Level: Main - Bedroom 4.75m X 3.632m
Level: Main - Mudroom 3.124m X 3.581m
Level: Main - Laundry 3.302m X 4.039m
Level: Main - Kitchen 3.988m X 5.207m
Level: Main - Ensuite bathroom (# of pieces - 4) 5.207m X 1.702m
Level: Main
- Listing source url Https://www.realtor.ca/real-estate/28218165/7260-highway-6-coldstream-mun-of-coldstream
- Listing type identifier Idx

$-4,531
/ Month












