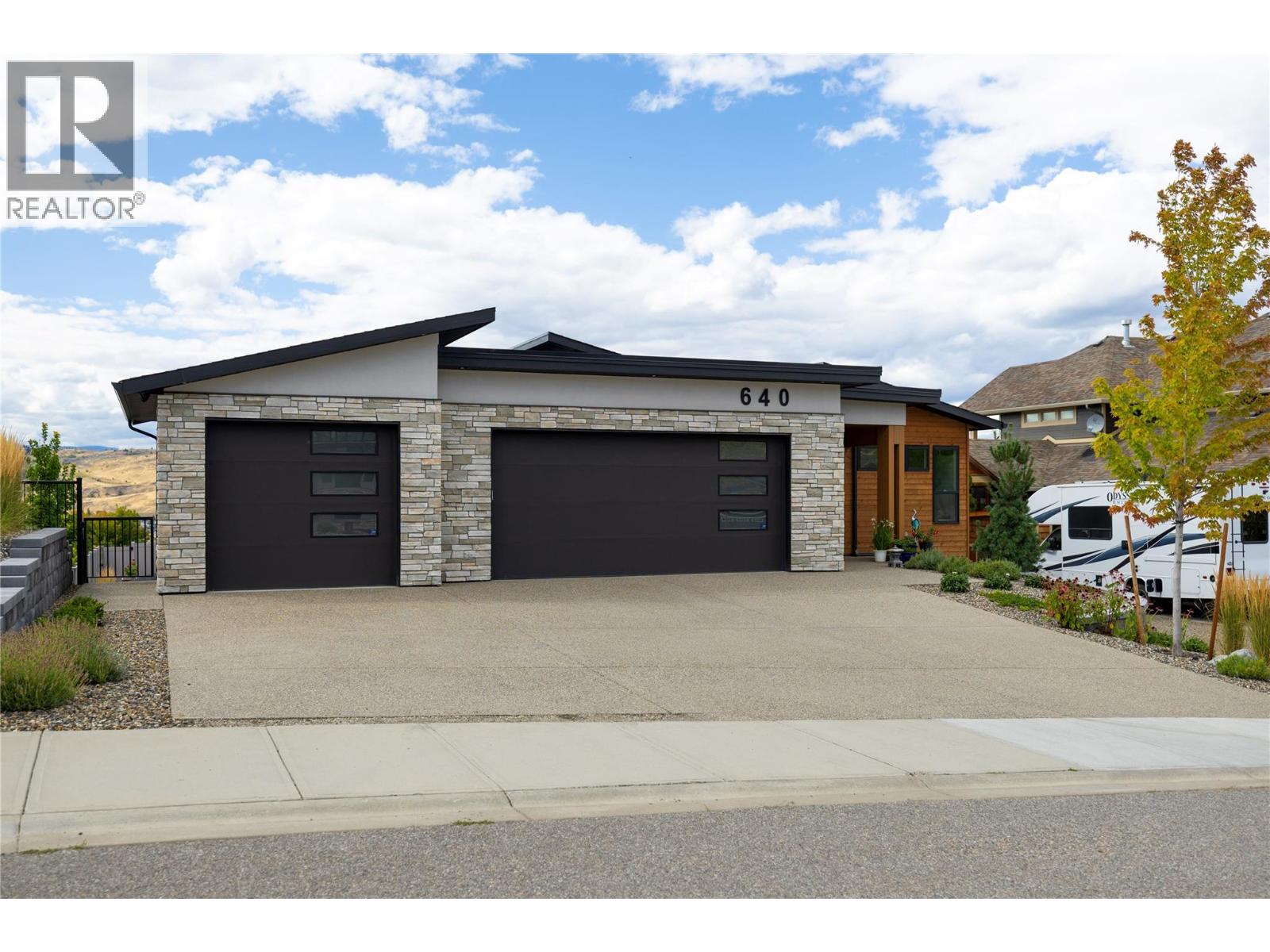- Houseful
- BC
- Coldstream
- V1B
- 640 Mt Ida Cres

640 Mt Ida Cres
640 Mt Ida Cres
Highlights
Description
- Home value ($/Sqft)$577/Sqft
- Time on Houseful63 days
- Property typeSingle family
- StyleContemporary,ranch
- Median school Score
- Lot size10,454 Sqft
- Year built2024
- Garage spaces3
- Mortgage payment
Experience Okanagan living at its finest in this stunning custom built, like-new rancher, perfectly positioned to take advantage of the spectacular Kalamalka Lake views. Custom built by High Ridge Homes, it takes advantage of panoramic views of the turquoise waters while backing onto a community park with tennis courts, volleyball, greenspace, and play structures—an ideal blend of scenery and recreation. Designed for entertaining and relaxation, the backyard is a true retreat with a heated saltwater pool, hot tub, and putting green for the golf enthusiast with low maintenance synthetic lawn. Retreat to the spacious semi-covered upper deck with built-in BBQ and patio heaters to extend your enjoyment of the views. Inside, the home is luxuriously finished with custom millwork, engineered hardwood, vinyl plank, and one-of-a-kind ceramic tile. The main level offers a bright open concept living space with a wall of windows framing the views, a gourmet kitchen with butler’s pantry, office, laundry, and a primary with ensuite that feels like a private sanctuary. The walkout lower level is designed for fun and functionality with three additional bedrooms, a gym, golf simulator room, family room with wet bar, plenty of storage and seamless access to the pool deck. The oversized triple garage ensures ample storage for vehicles and toys. Combining modern design, refined finishes, and resort-style amenities, this home is the complete package in one of Vernon’s most desirable locations. (id:63267)
Home overview
- Cooling Central air conditioning
- Heat type Forced air, see remarks
- Has pool (y/n) Yes
- Sewer/ septic Municipal sewage system
- # total stories 2
- Roof Unknown
- # garage spaces 3
- # parking spaces 6
- Has garage (y/n) Yes
- # full baths 3
- # half baths 1
- # total bathrooms 4.0
- # of above grade bedrooms 4
- Flooring Carpeted, hardwood
- Has fireplace (y/n) Yes
- Subdivision Middleton mountain coldstream
- Zoning description Unknown
- Directions 1878844
- Lot desc Underground sprinkler
- Lot dimensions 0.24
- Lot size (acres) 0.24
- Building size 3680
- Listing # 10359198
- Property sub type Single family residence
- Status Active
- Family room 6.68m X 8.814m
Level: Basement - Bedroom 3.15m X 3.81m
Level: Basement - Bathroom (# of pieces - 3) 1.778m X 3.835m
Level: Basement - Bedroom 3.327m X 3.708m
Level: Basement - Other 1.524m X 2.642m
Level: Basement - Storage 3.226m X 5.969m
Level: Basement - Bedroom 3.277m X 4.801m
Level: Basement - Gym 2.845m X 5.969m
Level: Basement - Full bathroom 2.286m X 2.769m
Level: Basement - Other 4.216m X 5.232m
Level: Basement - Living room 4.369m X 6.68m
Level: Main - Other 7.391m X 11.1m
Level: Main - Kitchen 5.004m X 3.099m
Level: Main - Full ensuite bathroom 1.956m X 5.004m
Level: Main - Laundry 2.565m X 3.2m
Level: Main - Other 1.575m X 3.861m
Level: Main - Dining room 3.607m X 4.267m
Level: Main - Primary bedroom 3.81m X 4.572m
Level: Main - Pantry 1.702m X 2.21m
Level: Main - Other 4.318m X 9.195m
Level: Main
- Listing source url Https://www.realtor.ca/real-estate/28752865/640-mt-ida-crescent-coldstream-middleton-mountain-coldstream
- Listing type identifier Idx

$-5,667
/ Month












