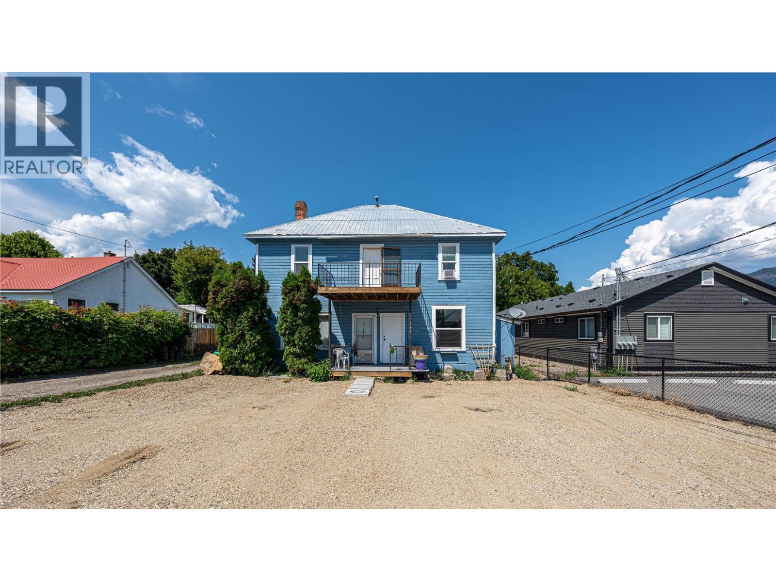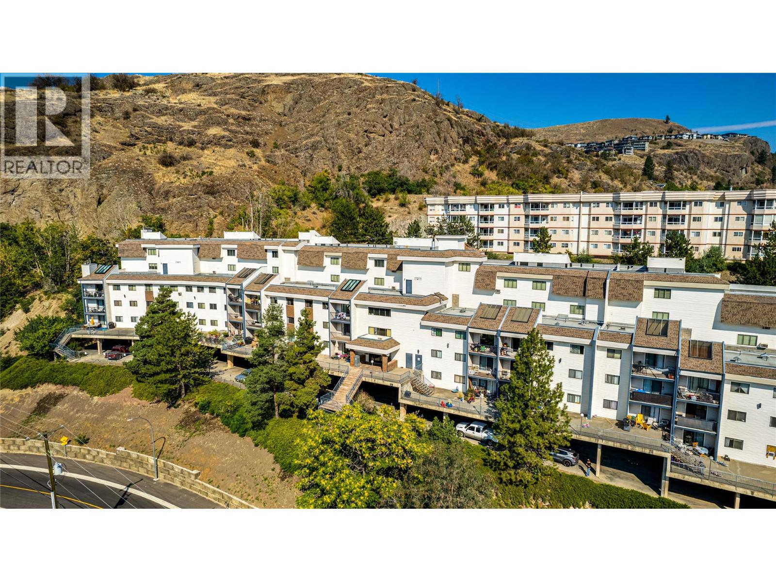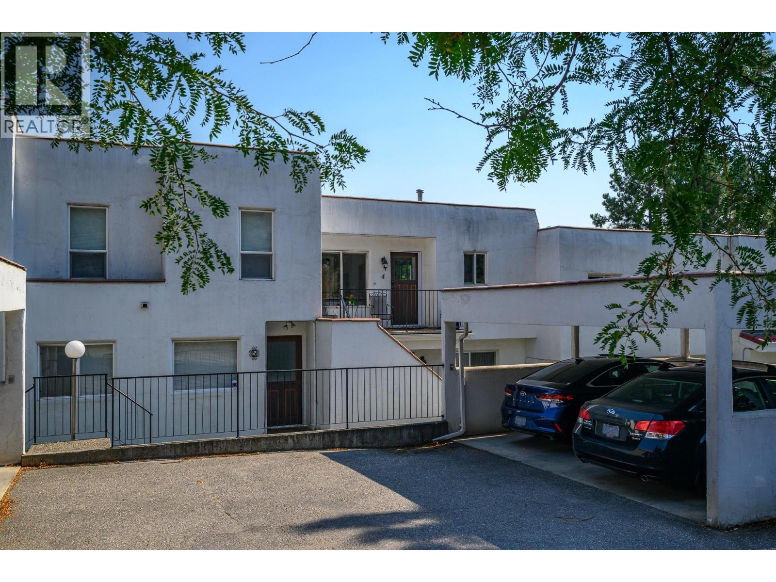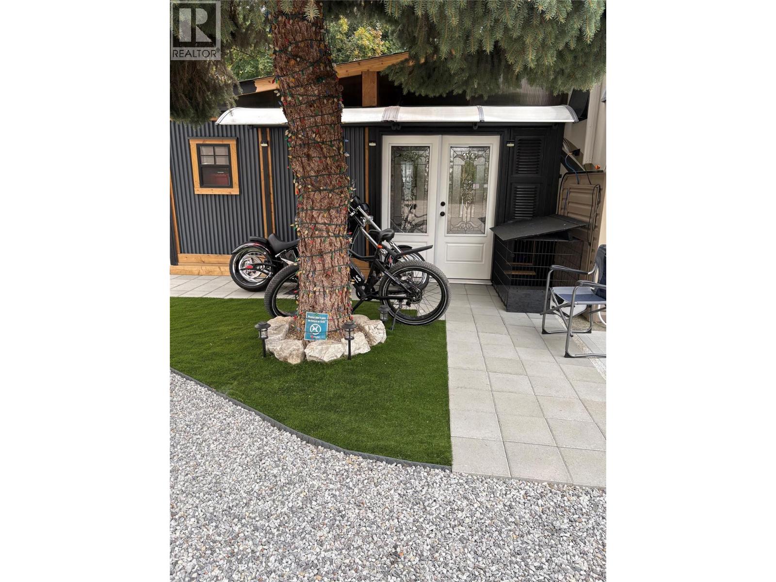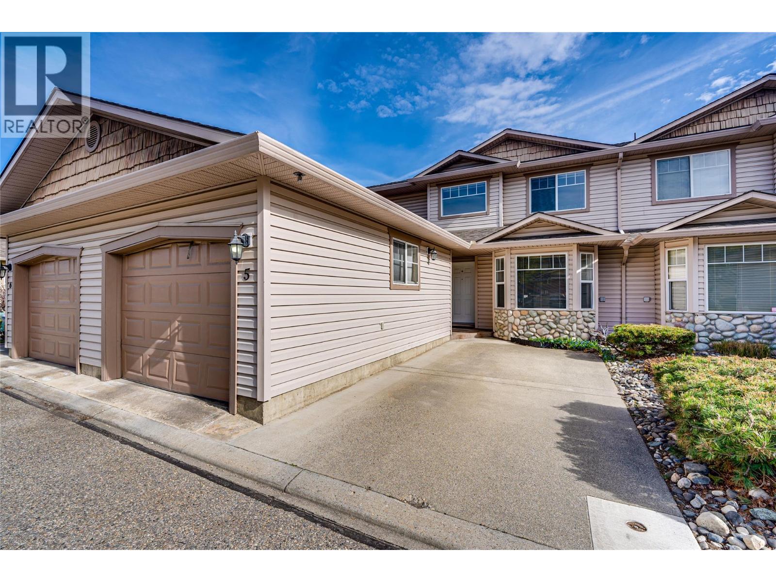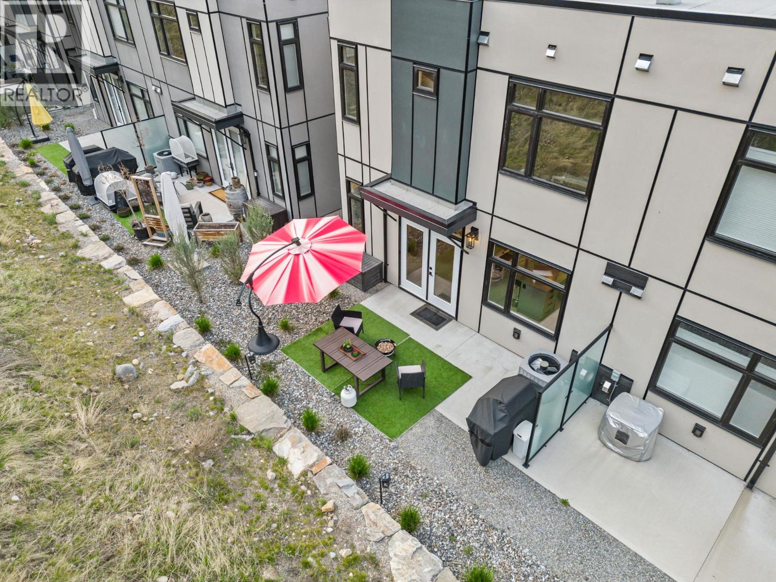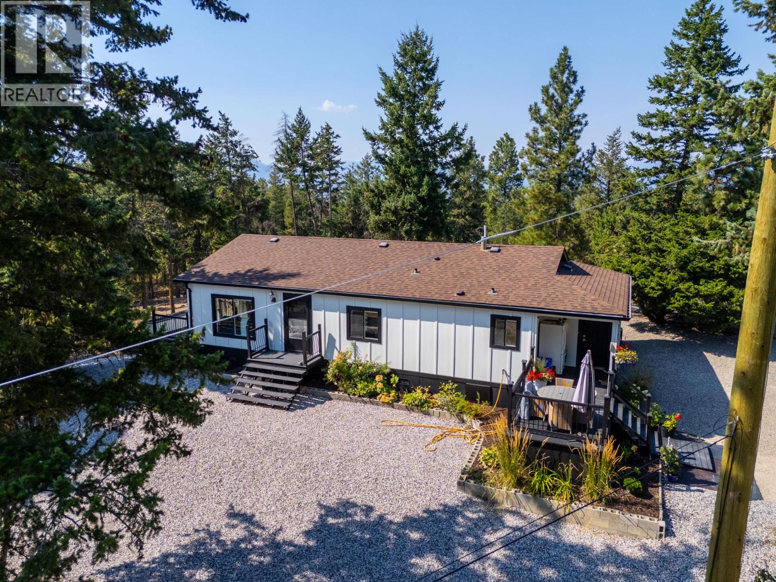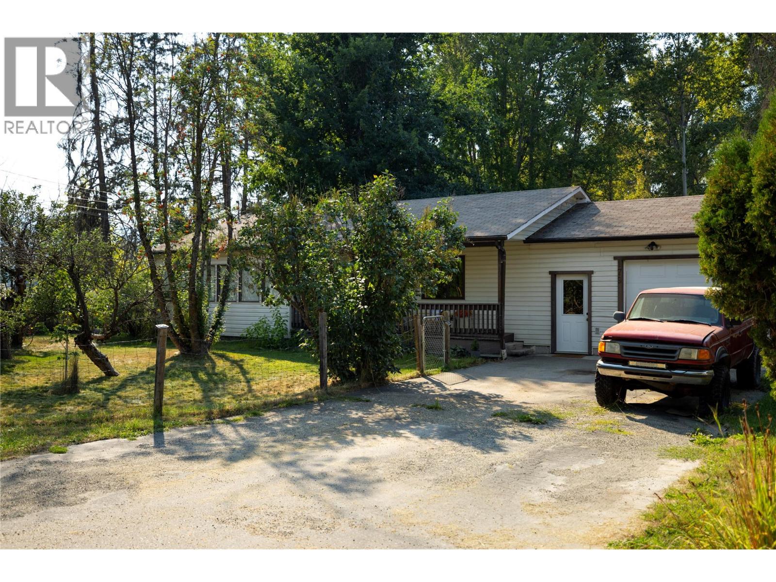- Houseful
- BC
- Coldstream
- V1B
- 6440 Woodland Dr
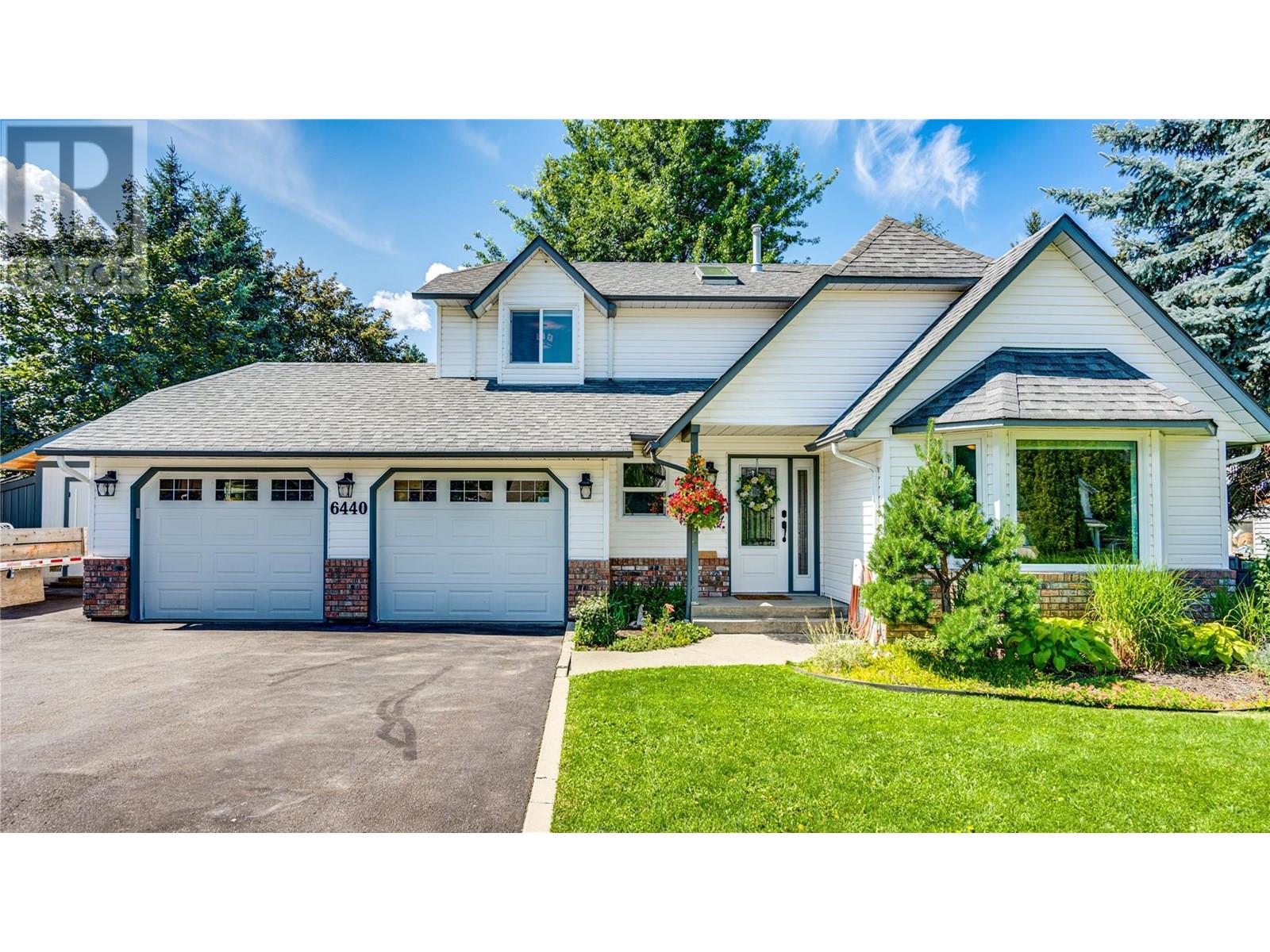
Highlights
This home is
25%
Time on Houseful
37 Days
School rated
7.6/10
Coldstream
0.81%
Description
- Home value ($/Sqft)$294/Sqft
- Time on Houseful37 days
- Property typeSingle family
- Median school Score
- Lot size0.27 Acre
- Year built1992
- Garage spaces2
- Mortgage payment
Perfect Family Home in One of BC’s Top Family Communities! This updated 5-bedroom, 4-bathroom home sits on a spacious .27-acre lot backing onto an open field—offering privacy, room to play, and a true family-friendly vibe. Enjoy tons of parking, a fantastic large yard, and an oversized double garage, plus a high-end 26' x 10' storage shed for all the extras. Inside, the main floor and basement have been completely renovated, with major upgrades including new windows, hot water tank, roof, furnace, and A/C—giving you style, comfort, and peace of mind. Move-in ready, loaded with space, and set in one of the most desirable neighbourhoods in the Interior—this is the one your family’s been waiting for. (id:55581)
Home overview
Amenities / Utilities
- Cooling Central air conditioning
- Heat type Forced air
Exterior
- # total stories 2
- # garage spaces 2
- # parking spaces 6
- Has garage (y/n) Yes
Interior
- # full baths 3
- # half baths 1
- # total bathrooms 4.0
- # of above grade bedrooms 5
Location
- Subdivision Lavington
- Zoning description Unknown
Lot/ Land Details
- Lot dimensions 0.27
Overview
- Lot size (acres) 0.27
- Building size 3065
- Listing # 10357439
- Property sub type Single family residence
- Status Active
Rooms Information
metric
- Bedroom 3.683m X 3.226m
Level: 2nd - Full bathroom Measurements not available
Level: 2nd - Bedroom 3.937m X 3.023m
Level: 2nd - Full ensuite bathroom Measurements not available
Level: 2nd - Primary bedroom 4.496m X 3.734m
Level: 2nd - Full bathroom Measurements not available
Level: Basement - Storage 3.683m X 3.556m
Level: Basement - Family room 6.248m X 5.334m
Level: Basement - Laundry 4.877m X 3.251m
Level: Basement - Bedroom 3.632m X 3.531m
Level: Basement - Bedroom 3.81m X 3.048m
Level: Main - Foyer 3.023m X 2.007m
Level: Main - Kitchen 5.156m X 4.191m
Level: Main - Partial bathroom Measurements not available
Level: Main - Living room 9.017m X 4.826m
Level: Main - Dining room 4.369m X 3.962m
Level: Main
SOA_HOUSEKEEPING_ATTRS
- Listing source url Https://www.realtor.ca/real-estate/28672479/6440-woodland-drive-coldstream-lavington
- Listing type identifier Idx
The Home Overview listing data and Property Description above are provided by the Canadian Real Estate Association (CREA). All other information is provided by Houseful and its affiliates.

Lock your rate with RBC pre-approval
Mortgage rate is for illustrative purposes only. Please check RBC.com/mortgages for the current mortgage rates
$-2,400
/ Month25 Years fixed, 20% down payment, % interest
$
$
$
%
$
%

Schedule a viewing
No obligation or purchase necessary, cancel at any time





