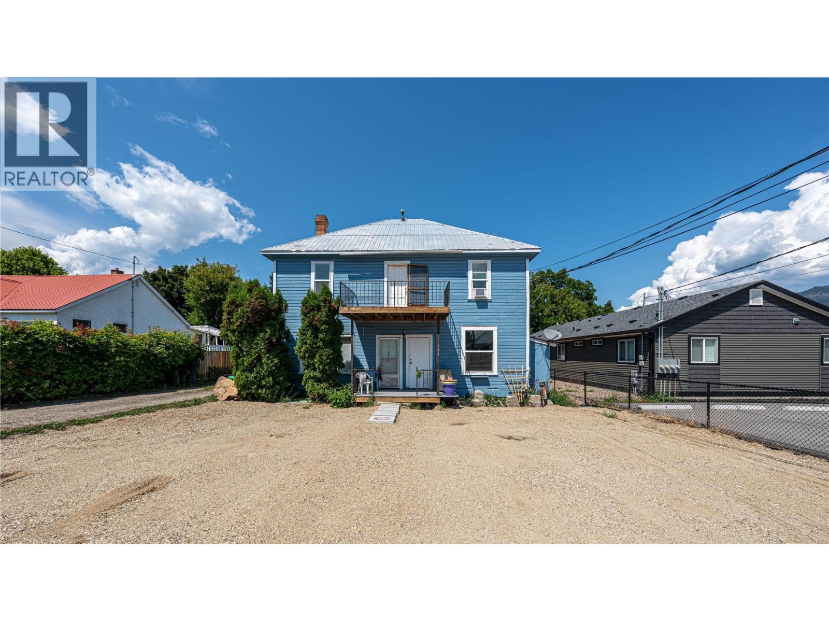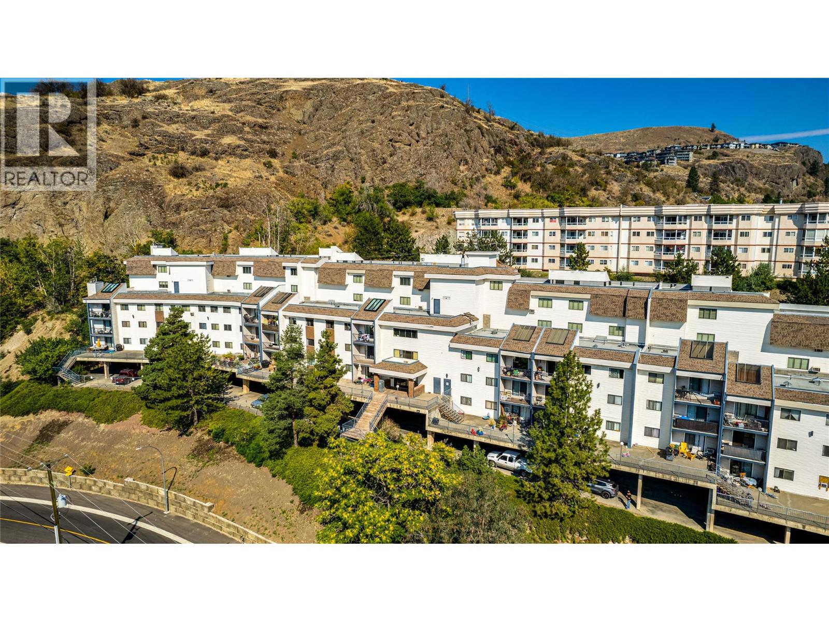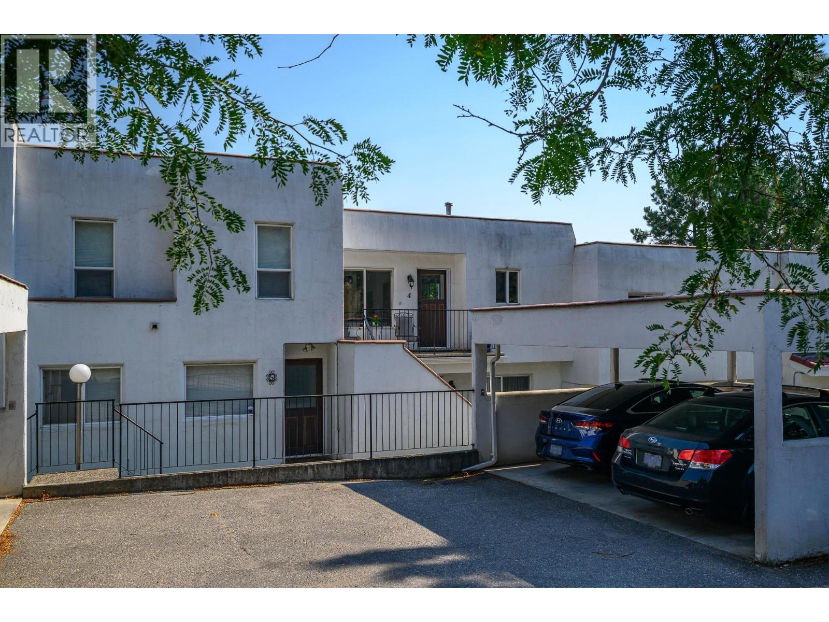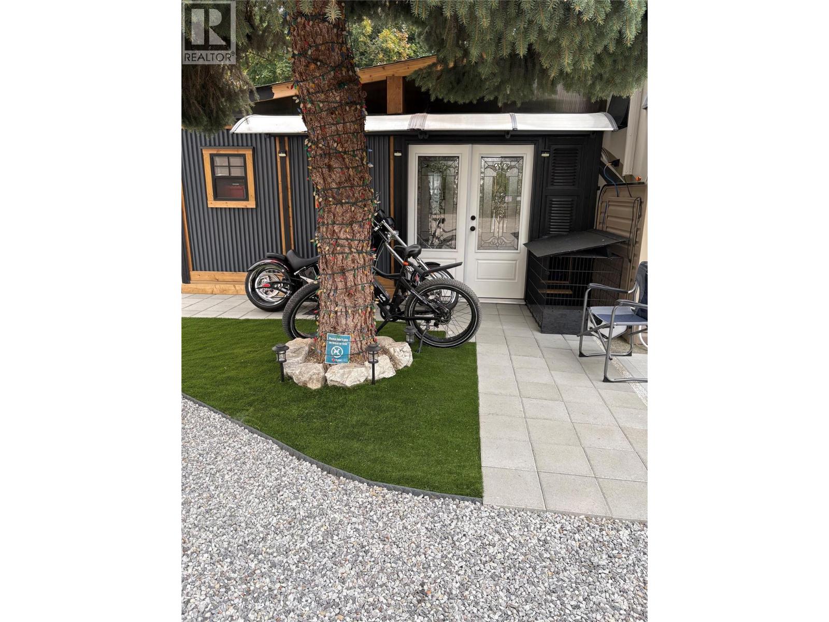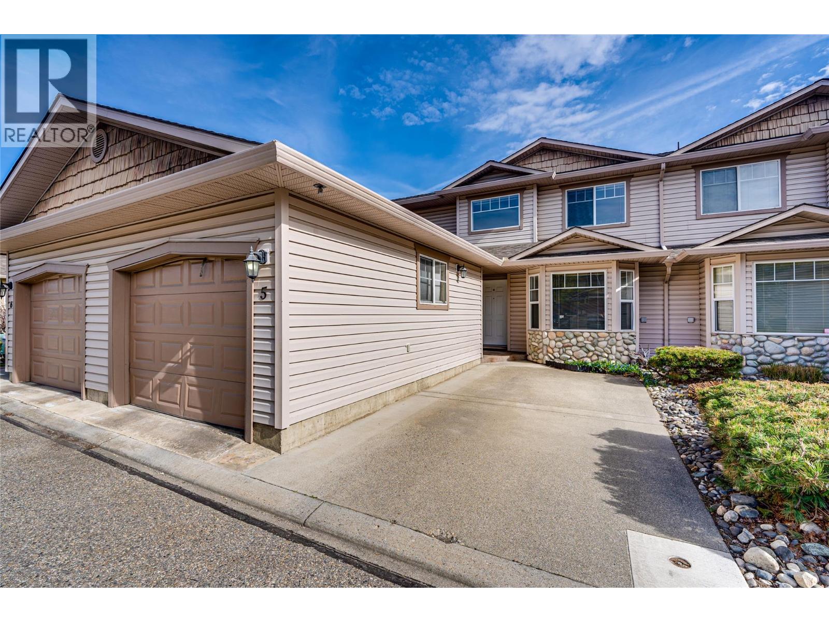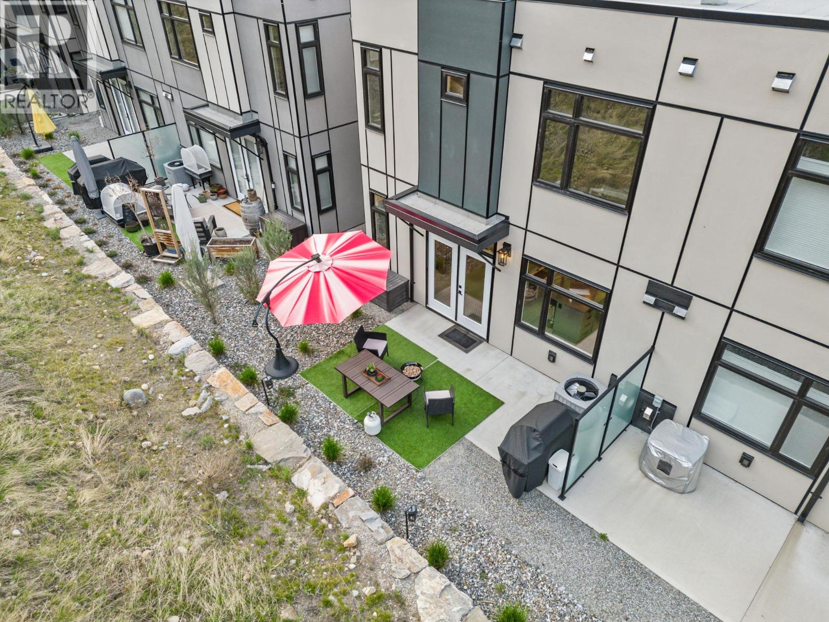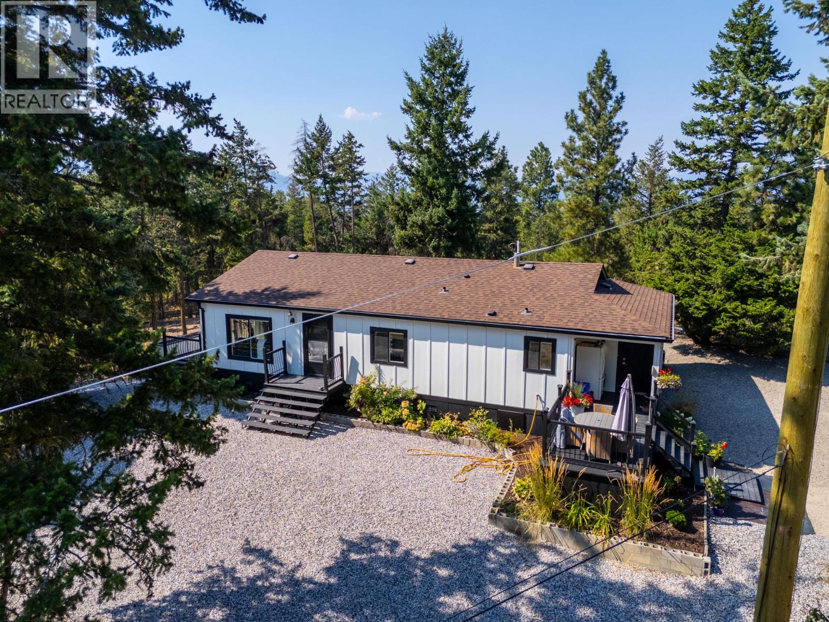- Houseful
- BC
- Coldstream
- V1B
- 711 Mt Thor Dr
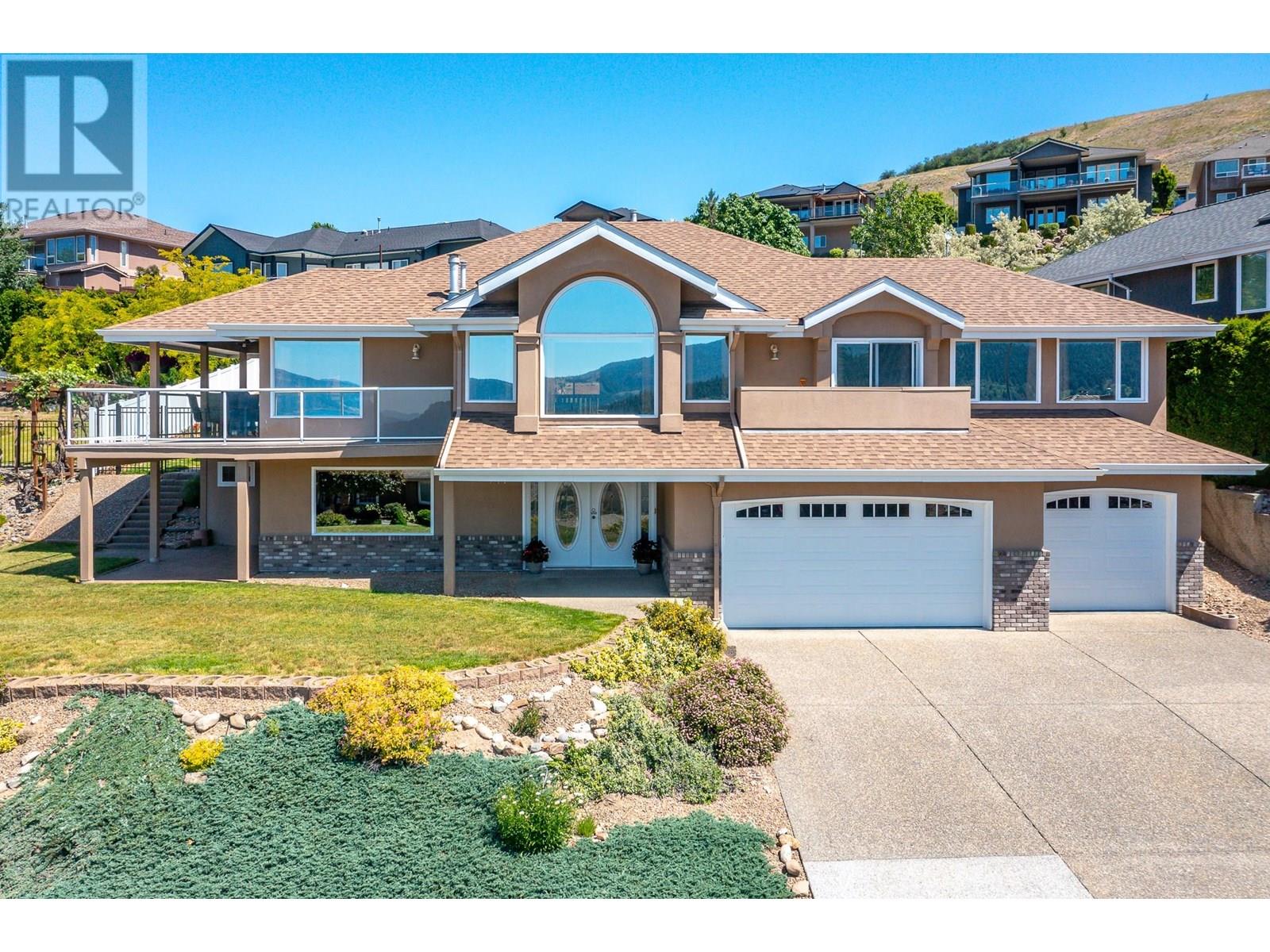
711 Mt Thor Dr
711 Mt Thor Dr
Highlights
Description
- Home value ($/Sqft)$337/Sqft
- Time on Houseful84 days
- Property typeSingle family
- Median school Score
- Lot size0.29 Acre
- Year built1994
- Garage spaces3
- Mortgage payment
Welcome to 711 Mt Thor Drive, a stunning home perched on the desirable Coldstream side of Middleton Mountain, offering breathtaking views of the iconic Kalamalka Lake. This spacious and beautifully maintained residence features 4 generous bedrooms, 3 full bathrooms, and bright, expansive windows that fill the home with natural light while showcasing the incredible views. The functional kitchen is outfitted with new stainless steel appliances, making it a perfect space for both everyday living. Enjoy seamless indoor/outdoor living with main floor walkout access to your fully fenced backyard, complete with a deck and an inviting hot tub ideal for relaxing. The lower level offers exceptional flexibility, with ample space that can accommodate multigenerational living or serve as a mortgage helper/income suite. Love the outdoors? The pool-sized backyard is a blank canvas ready for your landscaping dreams. And for the auto enthusiast or those needing extra storage, the 3-car garage offers plenty of room. This property is the full package and its located on a no through street too! (id:63267)
Home overview
- Cooling Central air conditioning
- Heat type Forced air, see remarks
- Sewer/ septic Municipal sewage system
- # total stories 2
- Roof Unknown
- # garage spaces 3
- # parking spaces 3
- Has garage (y/n) Yes
- # full baths 3
- # total bathrooms 3.0
- # of above grade bedrooms 4
- Community features Family oriented
- Subdivision Middleton mountain coldstream
- View Lake view, mountain view, valley view, view (panoramic)
- Zoning description Unknown
- Directions 2150561
- Lot desc Landscaped, underground sprinkler
- Lot dimensions 0.29
- Lot size (acres) 0.29
- Building size 3545
- Listing # 10351298
- Property sub type Single family residence
- Status Active
- Dining room 6.528m X 4.089m
Level: 2nd - Primary bedroom 6.071m X 8.077m
Level: 2nd - Living room 4.47m X 5.207m
Level: 2nd - Bedroom 3.048m X 4.318m
Level: 2nd - Kitchen 2.845m X 4.089m
Level: 2nd - Laundry 1.829m X 3.581m
Level: 2nd - Full bathroom 3.048m X 2.515m
Level: 2nd - Full bathroom 3.48m X 3.048m
Level: 2nd - Other 2.464m X 1.93m
Level: 2nd - Other 2.565m X 2.489m
Level: 2nd - Family room 4.521m X 4.14m
Level: 2nd - Storage 3.251m X 5.131m
Level: Main - Bedroom 3.429m X 3.988m
Level: Main - Bedroom 3.226m X 5.893m
Level: Main - Living room 7.747m X 4.242m
Level: Main - Storage 2.642m X 2.819m
Level: Main - Full bathroom 3.251m X 1.549m
Level: Main - Foyer 4.039m X 3.708m
Level: Main - Other 3.2m X 1.422m
Level: Main
- Listing source url Https://www.realtor.ca/real-estate/28460224/711-mt-thor-drive-coldstream-middleton-mountain-coldstream
- Listing type identifier Idx

$-3,187
/ Month






