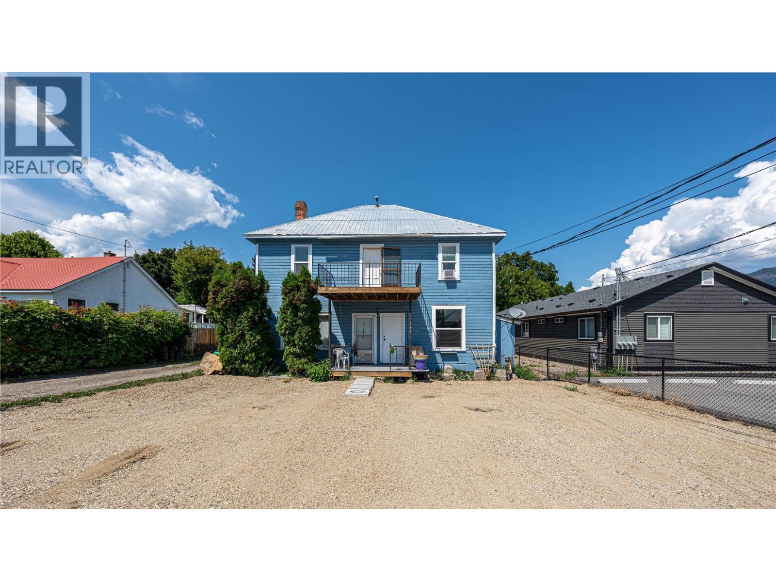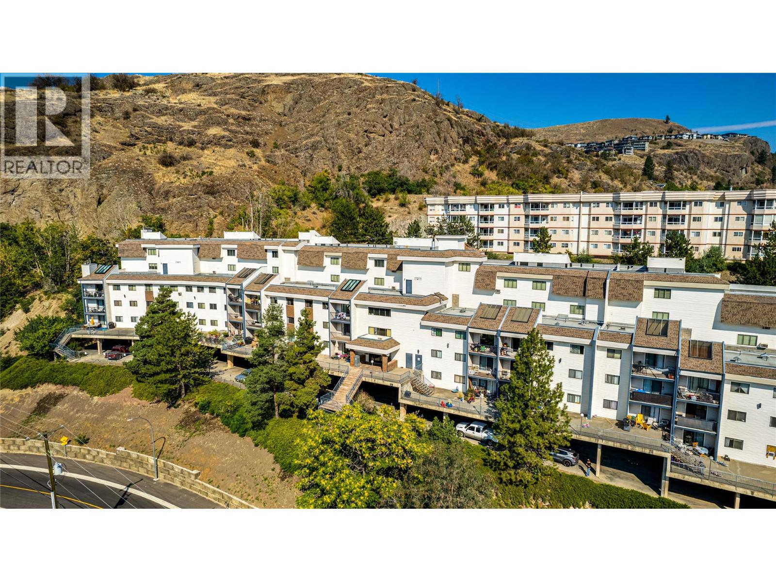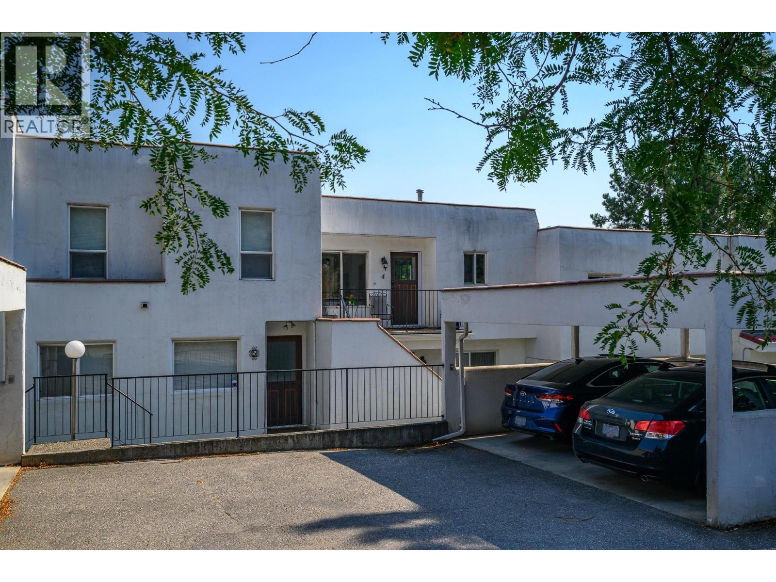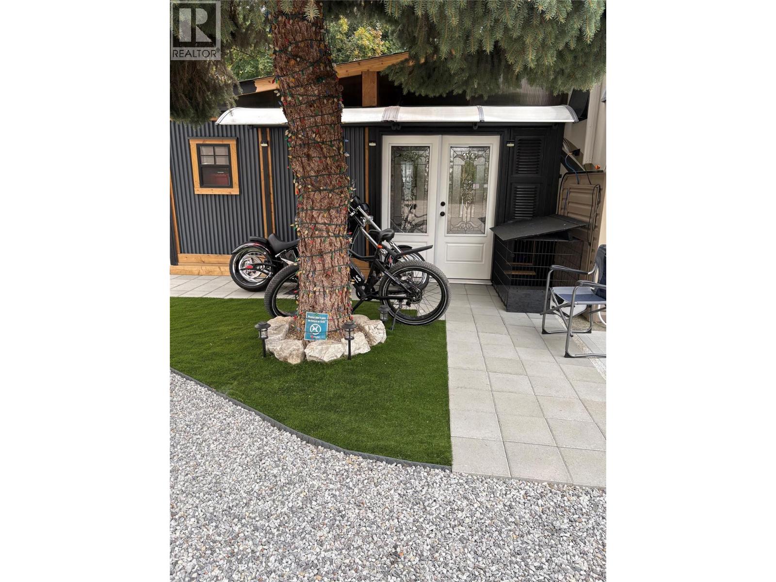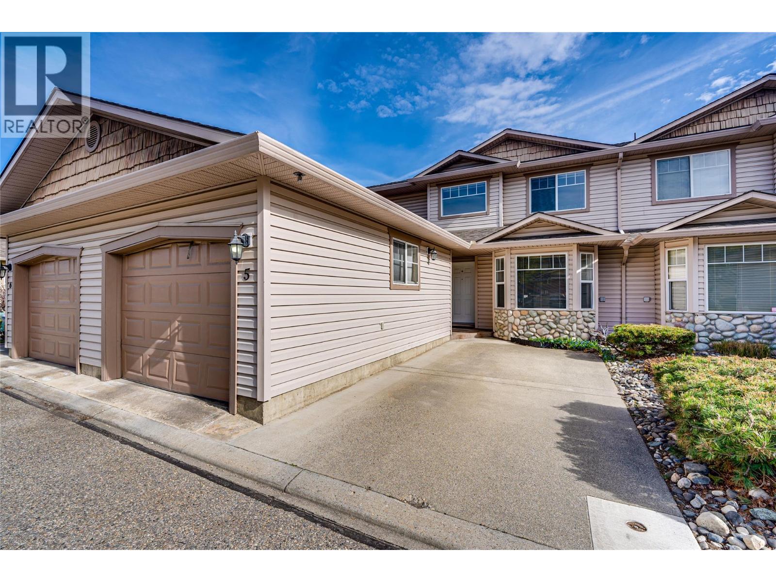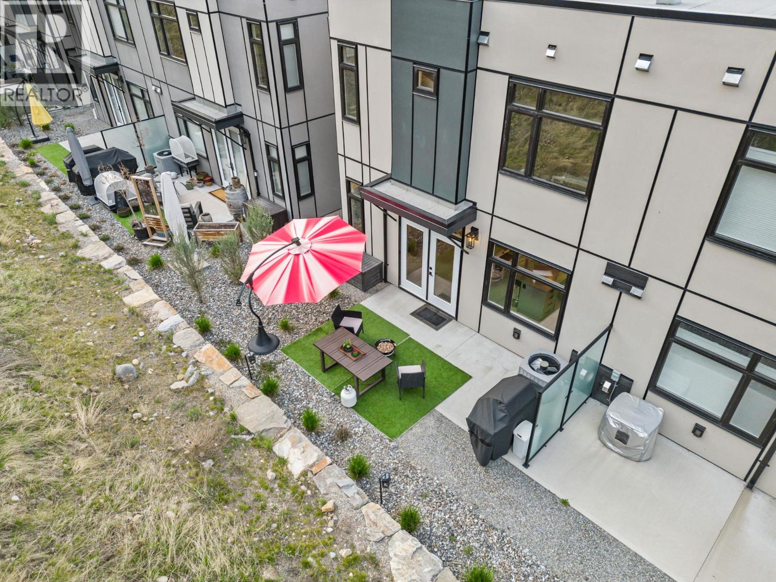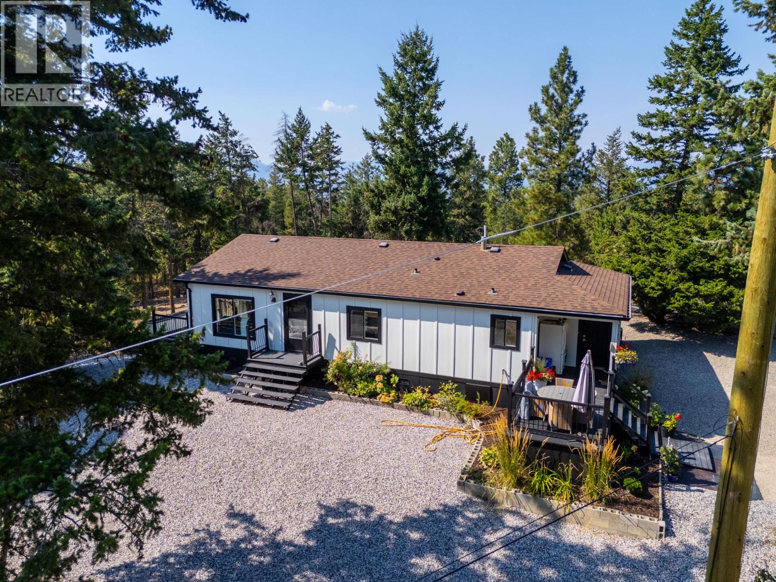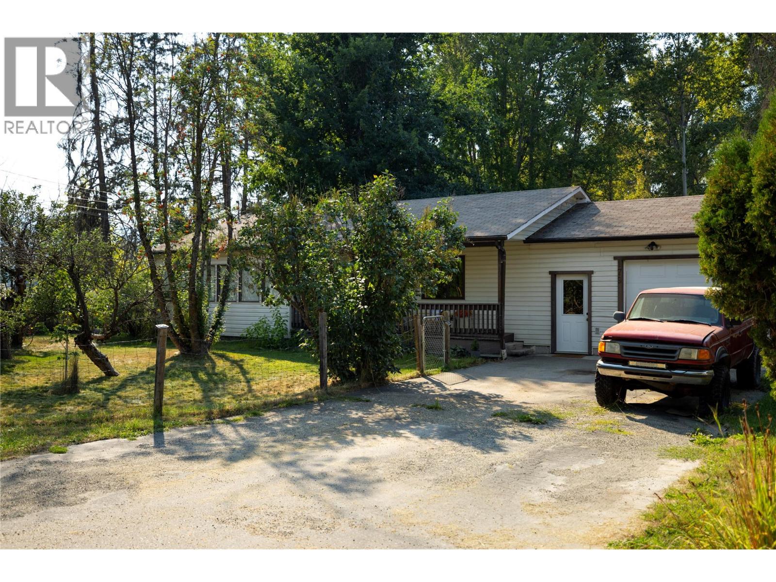- Houseful
- BC
- Coldstream
- V1B
- 7245 Brewer Rd
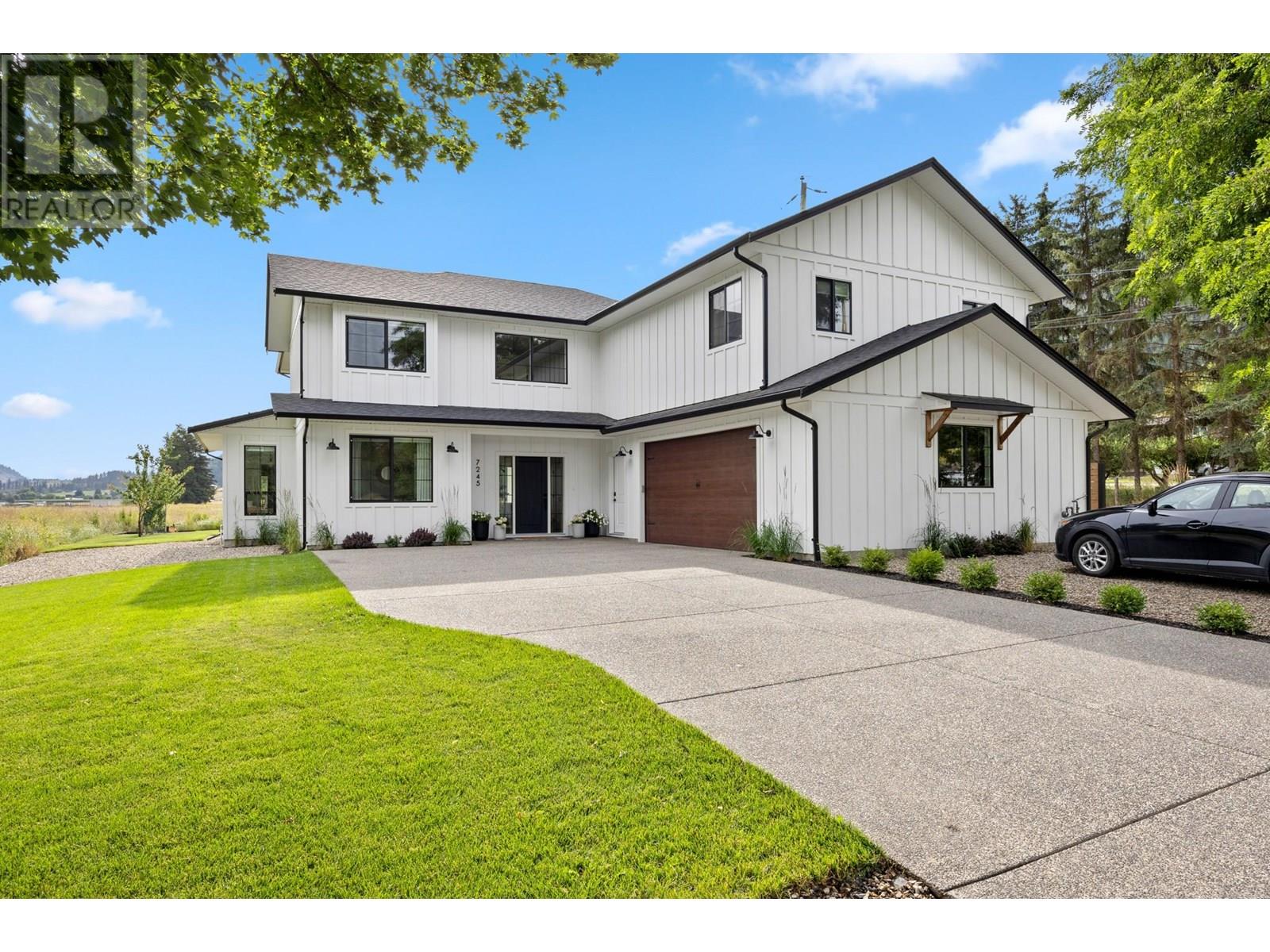
Highlights
Description
- Home value ($/Sqft)$423/Sqft
- Time on Houseful46 days
- Property typeSingle family
- Median school Score
- Lot size0.27 Acre
- Year built2021
- Garage spaces2
- Mortgage payment
Beautiful 6-Bedroom Home with Suite in the Heart of Coldstream. Located in the heart of Coldstream, this spacious and well-maintained home features 6 bedrooms and 4 bathrooms, making it ideal for families of all sizes. The main floor features the kitchen, living room, and a generously sized primary bedroom, providing convenient, single-level living for the homeowner. Enjoy the outdoors in the private backyard, ideal for relaxing or entertaining. A standout feature is the separate 2-bedroom suite located above the garage, offering excellent potential for mortgage-helping rental income, in-law accommodation, or space for extended family. Set in a quiet, family-friendly neighbourhood close to schools, parks, and amenities, this home is a rare opportunity to enjoy both comfort and income potential in one of Coldstream’s most desirable locations. (id:55581)
Home overview
- Cooling Central air conditioning, heat pump
- Heat type Forced air, see remarks
- Sewer/ septic Septic tank
- # total stories 2
- # garage spaces 2
- # parking spaces 2
- Has garage (y/n) Yes
- # full baths 4
- # total bathrooms 4.0
- # of above grade bedrooms 6
- Subdivision Mun of coldstream
- Zoning description Unknown
- Lot dimensions 0.27
- Lot size (acres) 0.27
- Building size 3194
- Listing # 10356659
- Property sub type Single family residence
- Status Active
- Full bathroom 2.616m X 2.464m
- Primary bedroom 3.861m X 3.251m
- Kitchen 3.073m X 4.851m
- Bedroom 2.946m X 3.023m
- Living room 3.912m X 4.851m
- Bedroom 4.013m X 3.886m
Level: 2nd - Bedroom 4.267m X 3.2m
Level: 2nd - Bathroom (# of pieces - 4) 1.549m X 3.937m
Level: 2nd - Family room 3.607m X 6.121m
Level: 2nd - Living room 5.867m X 4.445m
Level: Main - Dining room 3.581m X 3.962m
Level: Main - Bathroom (# of pieces - 4) 2.718m X 1.524m
Level: Main - Foyer 4.039m X 3.835m
Level: Main - Laundry 2.794m X 3.962m
Level: Main - Kitchen 4.318m X 3.962m
Level: Main - Other 2.743m X 1.981m
Level: Main - Primary bedroom 4.42m X 4.14m
Level: Main - Utility 1.727m X 1.803m
Level: Main - Bedroom 3.327m X 3.175m
Level: Main - Ensuite bathroom (# of pieces - 5) 3.683m X 3.2m
Level: Main
- Listing source url Https://www.realtor.ca/real-estate/28632350/7245-brewer-road-coldstream-mun-of-coldstream
- Listing type identifier Idx

$-3,600
/ Month





