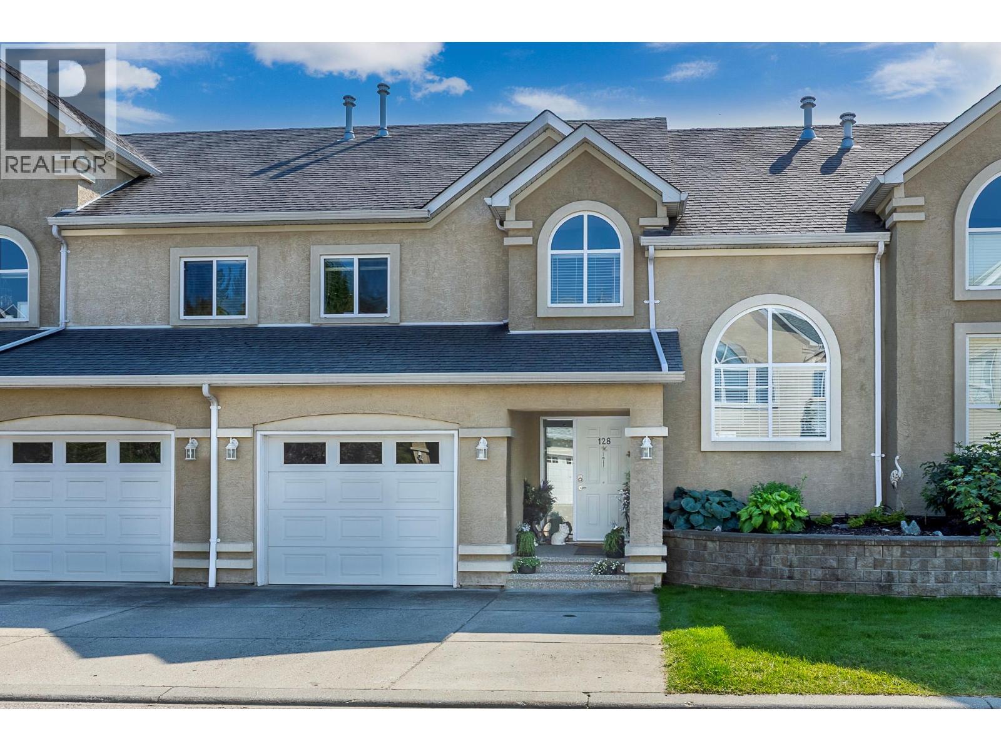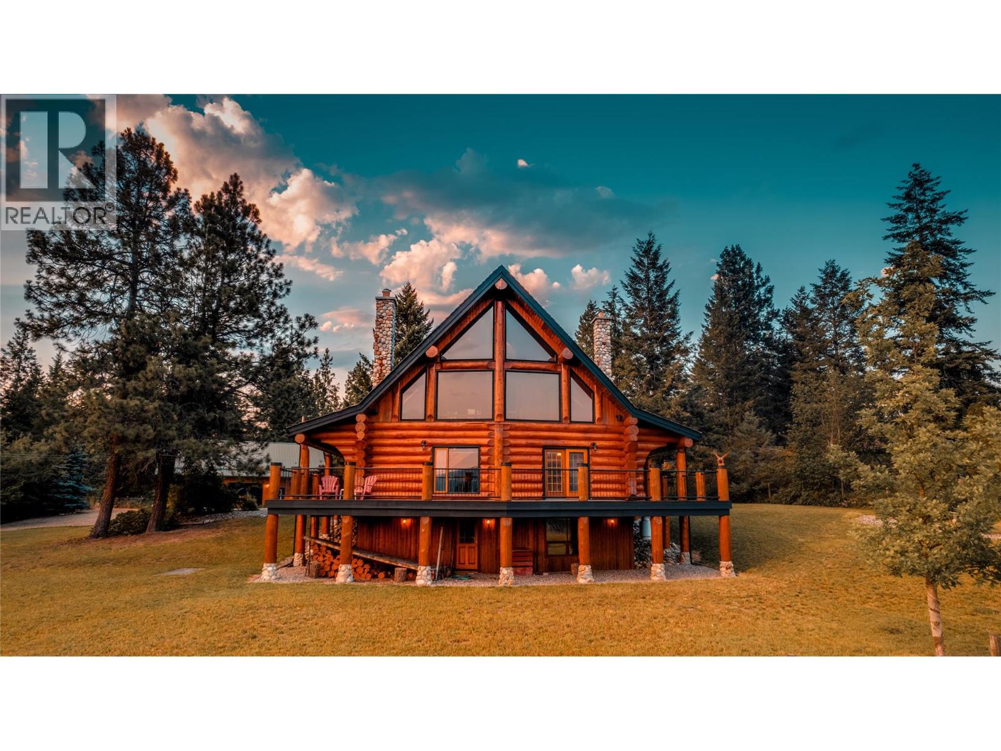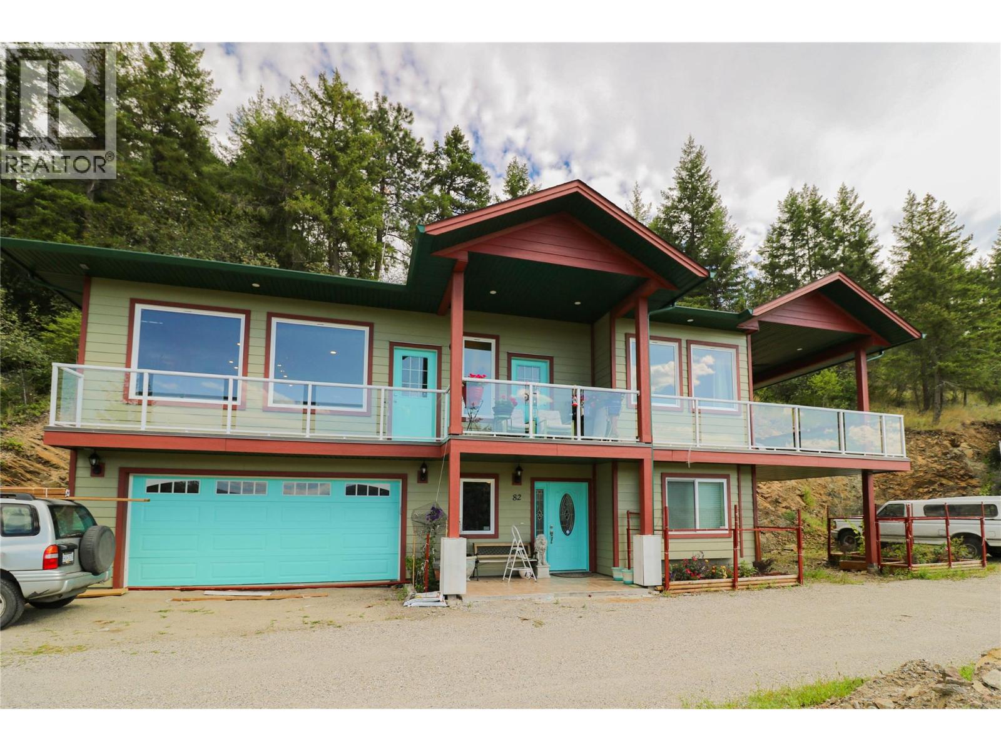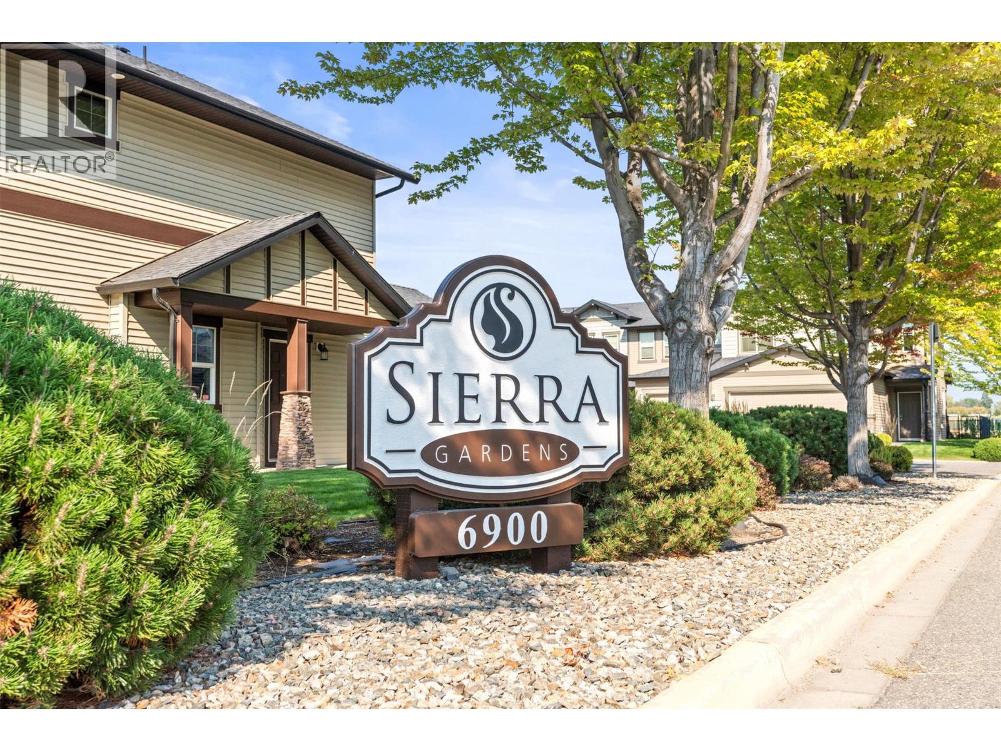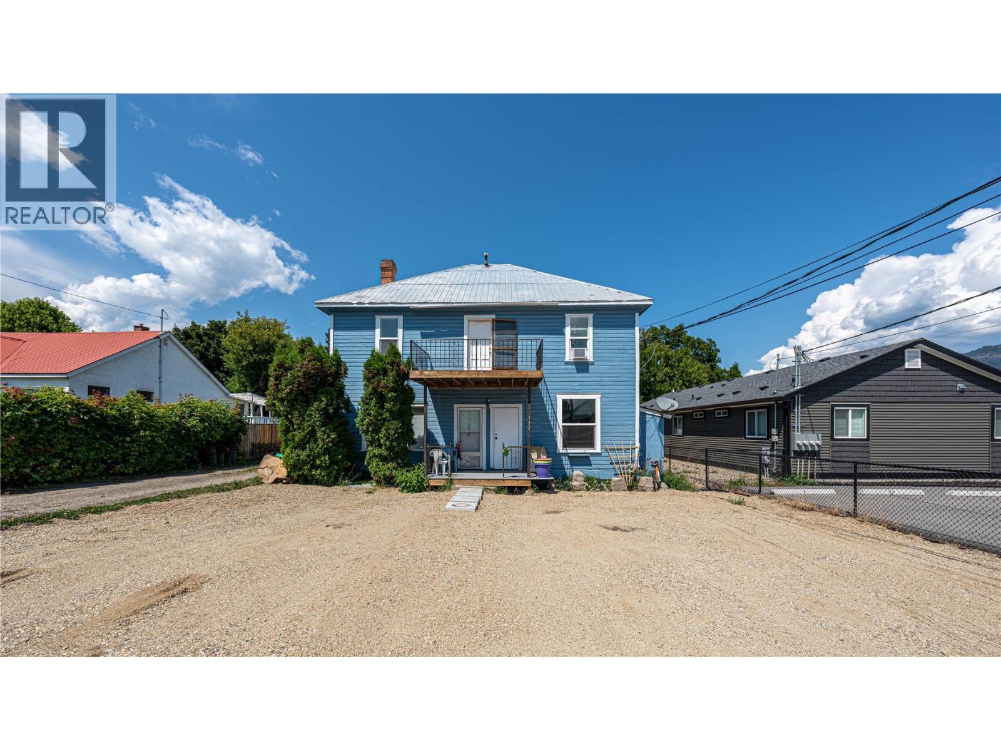- Houseful
- BC
- Coldstream
- V1B
- 7506 Mcclounie Rd
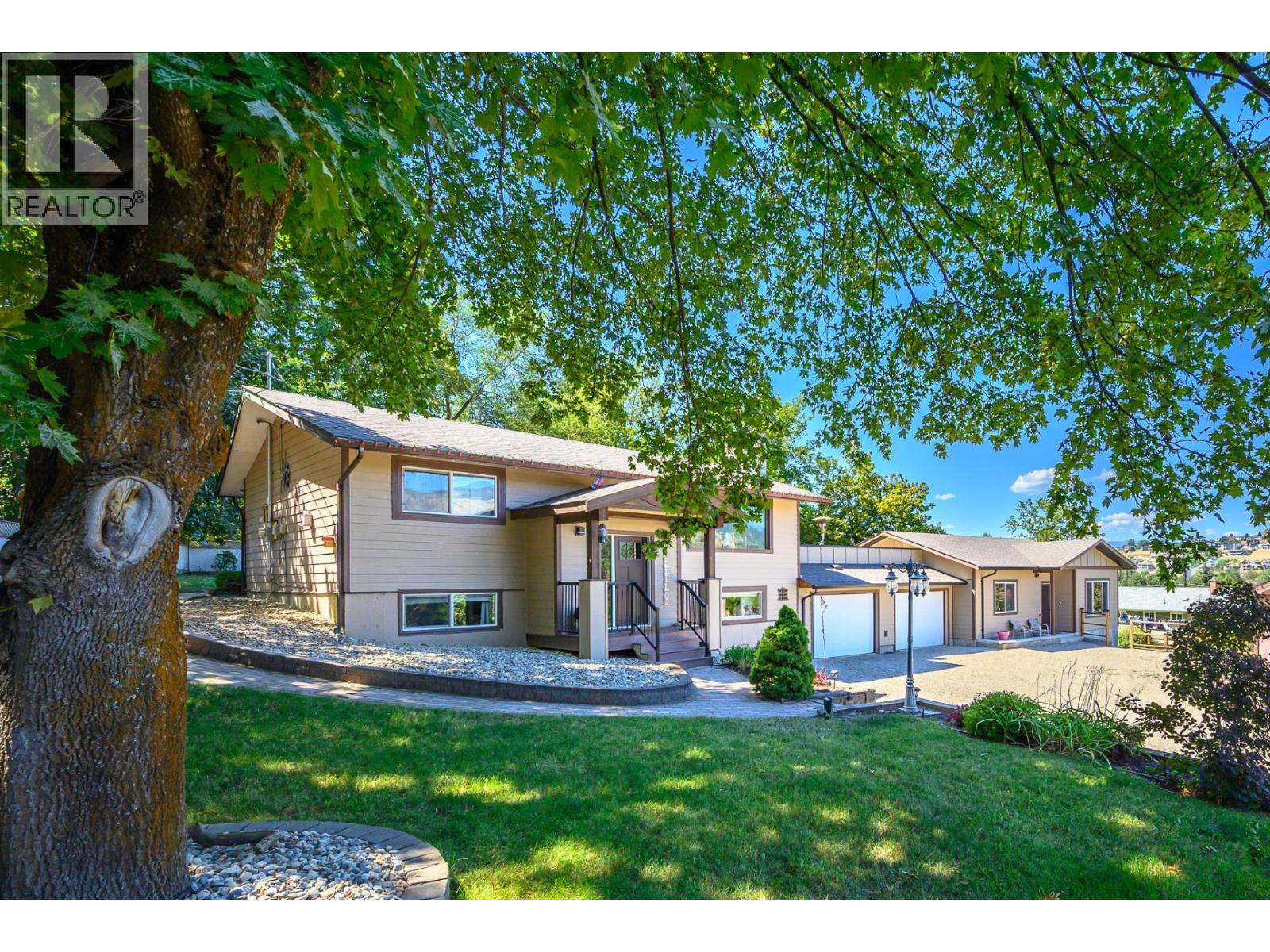
Highlights
Description
- Home value ($/Sqft)$438/Sqft
- Time on Houseful37 days
- Property typeSingle family
- StyleSplit level entry
- Median school Score
- Lot size0.51 Acre
- Year built1968
- Garage spaces2
- Mortgage payment
Discover a rare gem where generations can thrive together. This unique property offers three distinct living spaces: a beautifully updated main home, a cozy in-law studio suite, and a newly built 2-bedroom carriage house—each offering privacy, comfort, and endless possibilities. Set on a spacious half-acre lot with east-facing views of orchards and mountains, it’s the perfect sanctuary for family life, with Kalamalka Secondary just one block away and Kidston Elementary a gentle neighbourhood stroll. Nature lovers will adore the easy access to Kal Park and Kal Lake, making outdoor adventure a part of everyday life. Property Highlights - Main Home: 3 beds, 2 baths + studio suite (accessible via the home or garage). Updates: Roof (8 yrs), newer windows throughout, furnace & heat pump (12 yrs), hot water on demand, 200 amp service. Oversized Double Garage with exceptional workshop and storage space. Carriage House (2021): 871 sq ft, 2 beds, 1 bath—an ideal space for extended family, guests, or rental income. Outdoor Living: Expansive deck perfect for hosting gatherings—with parking for up to 16 vehicles! Whether you're welcoming back your boomerang kids, hosting long-term guests, or simply seeking space to grow together, this home adapts to your every need. First time to market in 28 years, this treasured residence has been a haven for multi-generational living—and now awaits its next chapter with new owners ready to plant deep roots and make lasting memories. (id:63267)
Home overview
- Cooling Heat pump
- Heat type Forced air, heat pump, see remarks
- Has pool (y/n) Yes
- Sewer/ septic Municipal sewage system
- # total stories 2
- Roof Unknown
- # garage spaces 2
- # parking spaces 16
- Has garage (y/n) Yes
- # full baths 3
- # total bathrooms 3.0
- # of above grade bedrooms 3
- Flooring Hardwood, laminate, vinyl
- Community features Pets allowed, rentals allowed
- Subdivision Mun of coldstream
- Zoning description Residential
- Lot dimensions 0.51
- Lot size (acres) 0.51
- Building size 2945
- Listing # 10357735
- Property sub type Single family residence
- Status Active
- Kitchen 4.699m X 3.226m
- Full bathroom 2.413m X 1.803m
- Living room 6.147m X 5.08m
- Bedroom 3.658m X 3.607m
- Bedroom 3.15m X 3.073m
- Bedroom 3.734m X 3.099m
Level: 2nd - Kitchen 3.556m X 3.023m
Level: 2nd - Living room 5.436m X 4.394m
Level: 2nd - Bathroom (# of pieces - 4) 2.489m X 2.032m
Level: 2nd - Dining room 3.023m X 2.438m
Level: 2nd - Bedroom 3.429m X 3.099m
Level: 2nd - Ensuite bathroom (# of pieces - 4) 3.404m X 2.972m
Level: Main - Primary bedroom 4.064m X 4.039m
Level: Main - Laundry 3.124m X 2.997m
Level: Main - Bathroom (# of pieces - 3) 2.108m X 1.473m
Level: Main - Family room 5.232m X 3.962m
Level: Main
- Listing source url Https://www.realtor.ca/real-estate/28675876/7506-mcclounie-road-coldstream-mun-of-coldstream
- Listing type identifier Idx

$-3,437
/ Month

