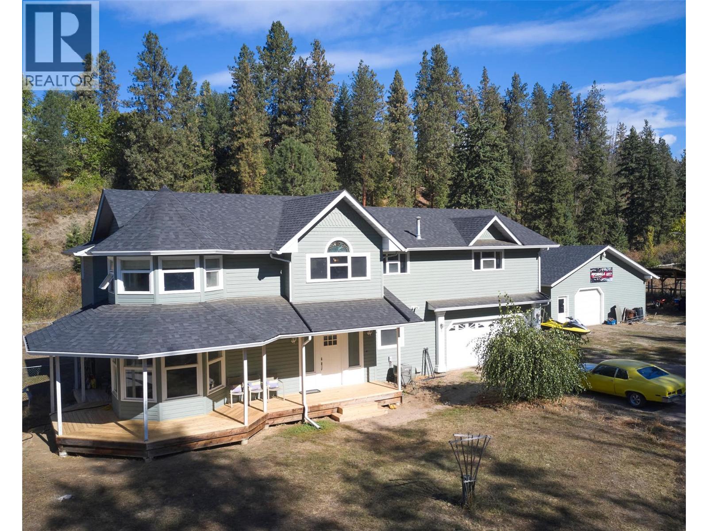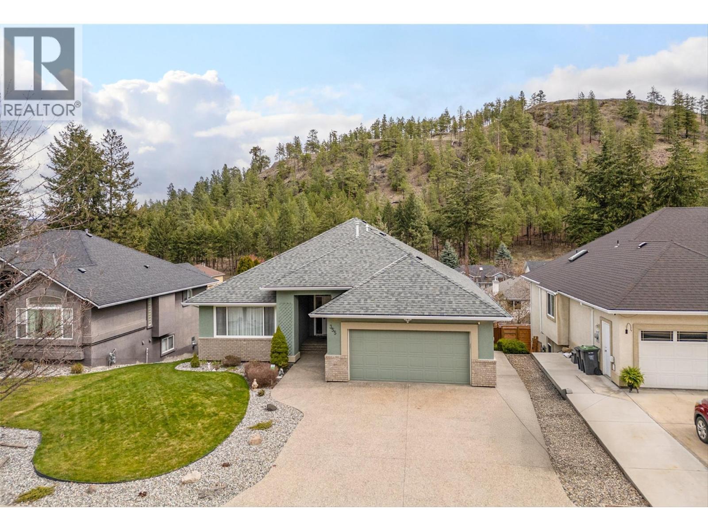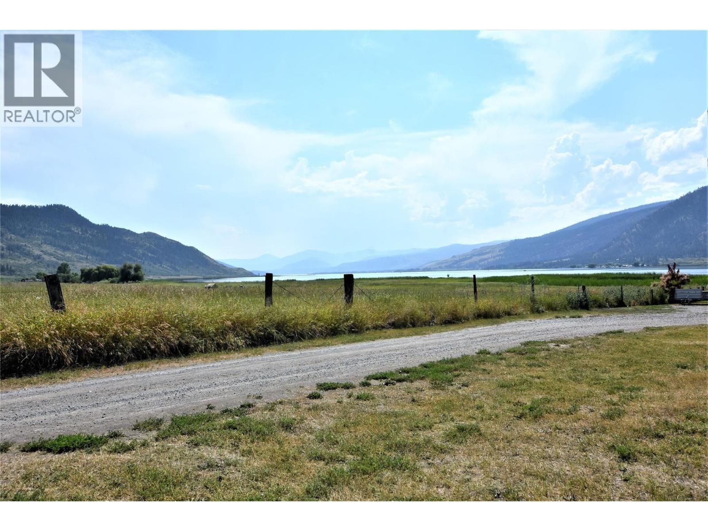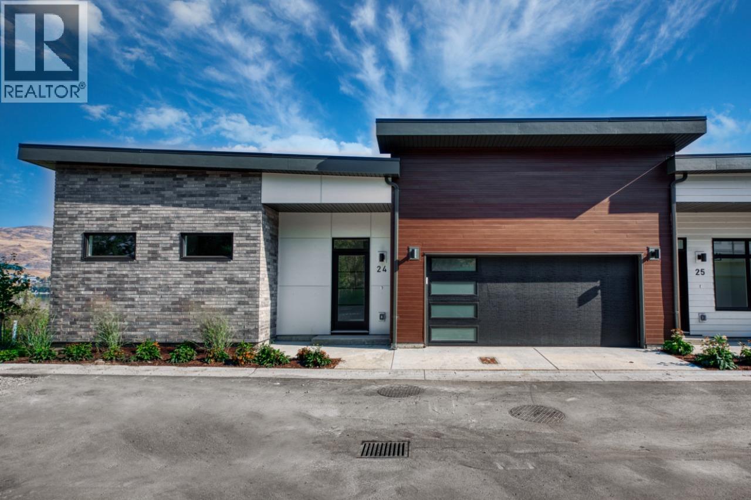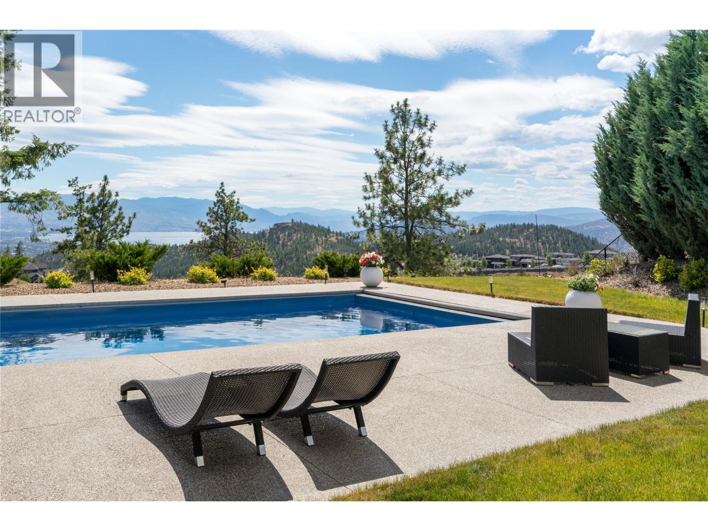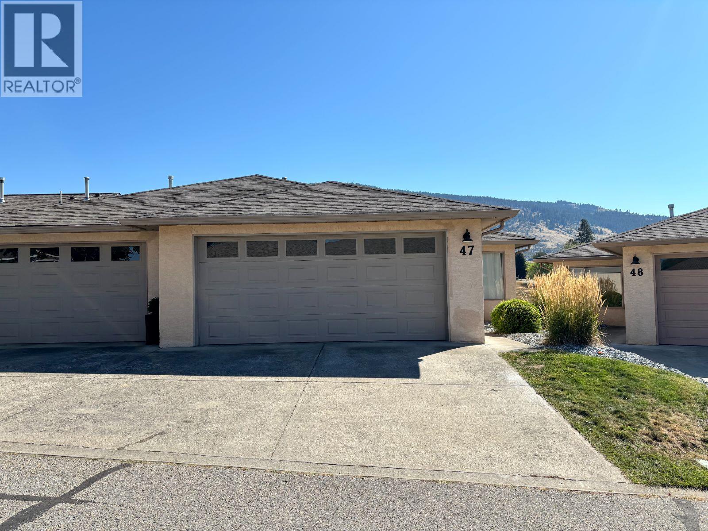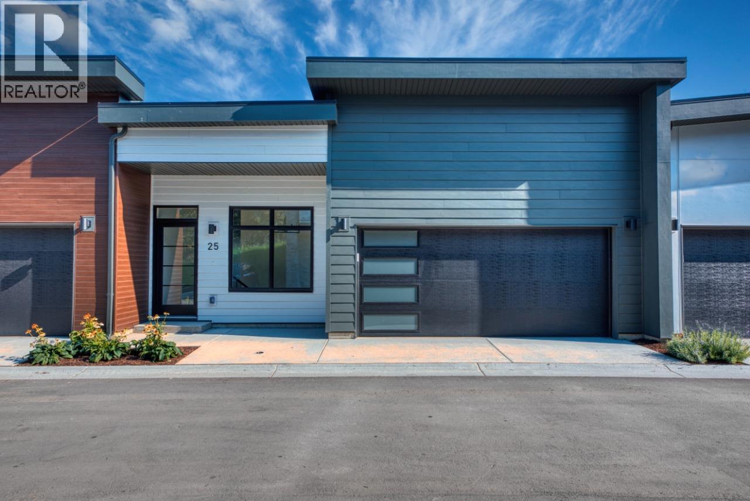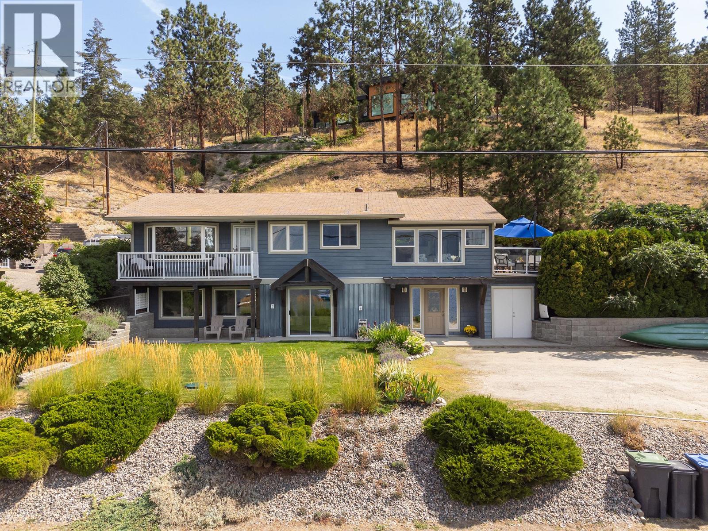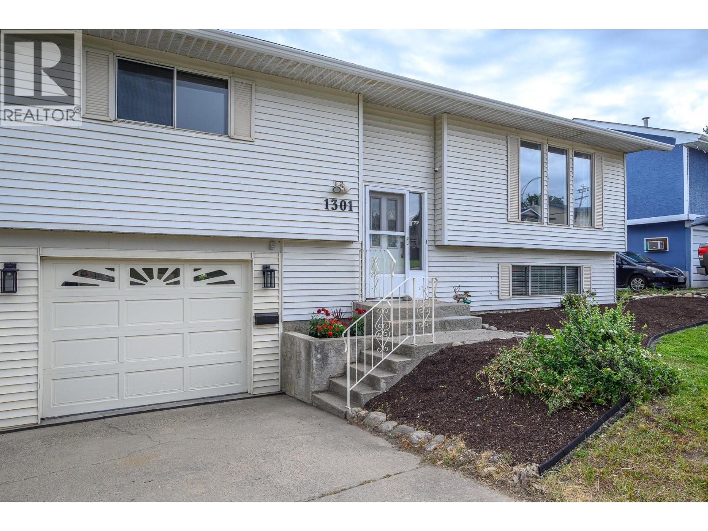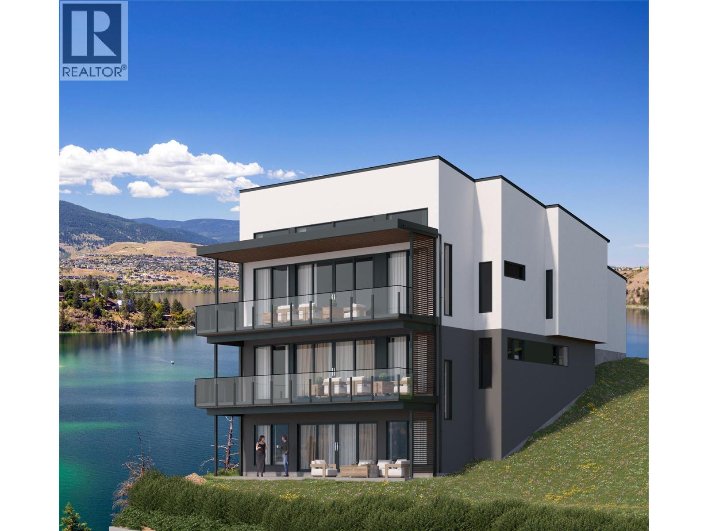- Houseful
- BC
- Coldstream
- V1B
- 7901 Giles Dr
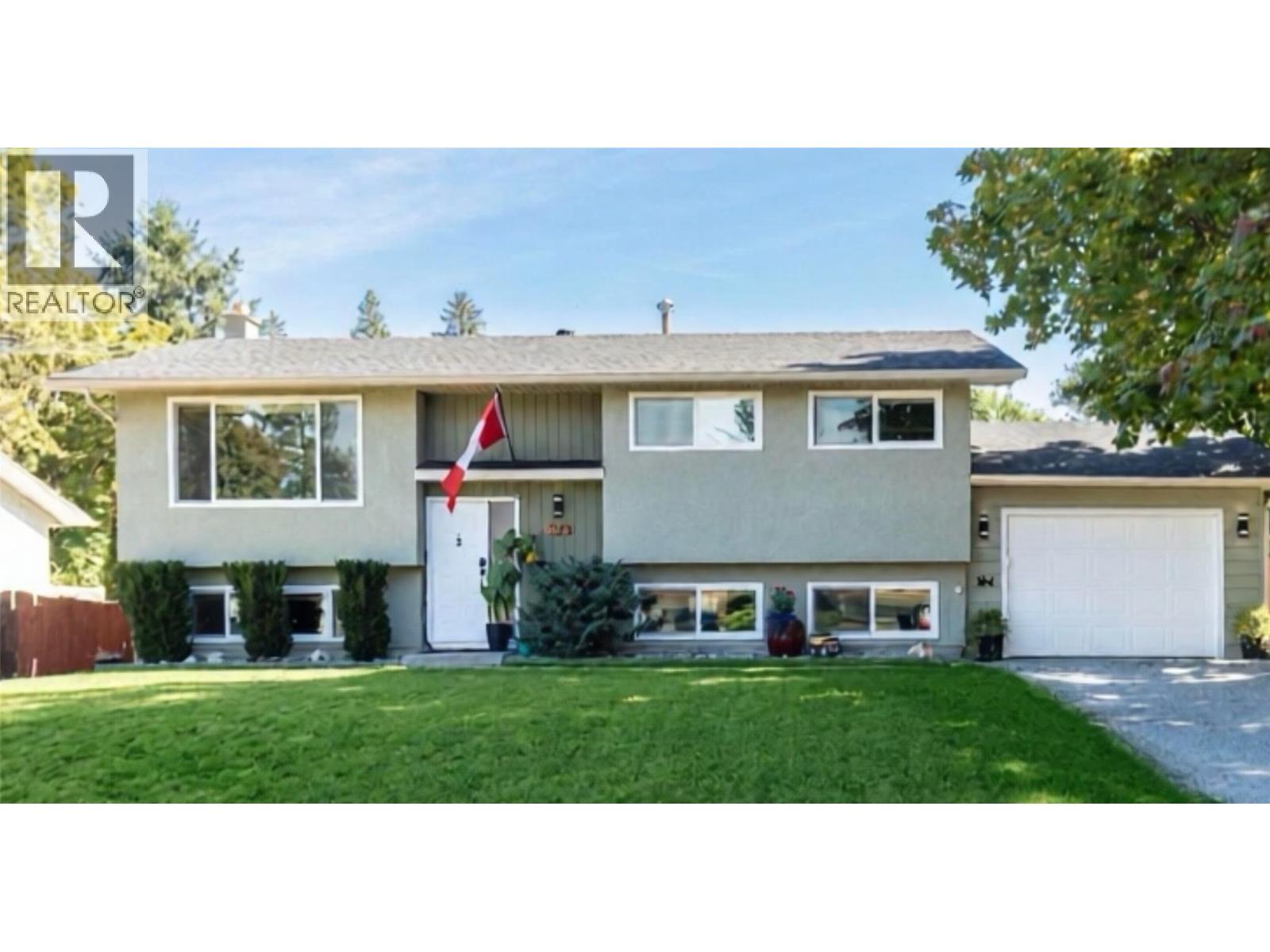
Highlights
Description
- Home value ($/Sqft)$898/Sqft
- Time on Housefulnew 4 hours
- Property typeSingle family
- StyleSplit level entry
- Median school Score
- Lot size0.26 Acre
- Year built1973
- Garage spaces1
- Mortgage payment
Sitting pretty on a 11,325 sq/ft lot backing onto an orchard with an amazing, flat backyard. RARE side road on South side of property allows for endless opportunities. A Classic Coldstream split entry with 3 beds+ 1 bath upstairs. The open concept kitchen/living/dining flows out to the covered deck which over looks the backyard. Downstairs is home to the primary bedroom + 2nd bathroom. Laundry room, gym/TV room are also down here. See Virtual tour link. Upgrades over the last 10 years includ; Windows (2019), City sewer hook up (2018), Driveway (2025), 50 Gal Hot Water Tank (:2019 Wideplank hardwood up & laminate down. Updated bathrms + lots more. Close to schools, parks+ 3 min drive to Kal Lake. Only 10 mins drive to downtown Vernon & 30 mins to Silver Star. The Okanagan lifestyle awaits. (id:63267)
Home overview
- Heat type Forced air, see remarks
- Sewer/ septic Municipal sewage system
- # total stories 2
- Roof Unknown
- Fencing Fence
- # garage spaces 1
- # parking spaces 5
- Has garage (y/n) Yes
- # full baths 2
- # total bathrooms 2.0
- # of above grade bedrooms 4
- Flooring Hardwood, laminate, vinyl
- Has fireplace (y/n) Yes
- Community features Family oriented
- Subdivision Mun of coldstream
- Zoning description Unknown
- Lot dimensions 0.26
- Lot size (acres) 0.26
- Building size 1001
- Listing # 10364719
- Property sub type Single family residence
- Status Active
- Utility 3.505m X 3.505m
Level: Lower - Mudroom 2.413m X 1.676m
Level: Lower - Other 1.778m X 1.905m
Level: Lower - Family room 4.928m X 5.385m
Level: Lower - Other 1.321m X 1.905m
Level: Lower - Bathroom (# of pieces - 4) 2.591m X 1.676m
Level: Lower - Bedroom 4.039m X 5.156m
Level: Lower - Dining room 2.667m X 3.632m
Level: Main - Primary bedroom 3.429m X 3.48m
Level: Main - Living room 4.115m X 4.242m
Level: Main - Bedroom 2.464m X 3.175m
Level: Main - Kitchen 4.216m X 3.632m
Level: Main - Bedroom 2.413m X 3.175m
Level: Main - Bathroom (# of pieces - 3) 3.632m X 1.524m
Level: Main
- Listing source url Https://www.realtor.ca/real-estate/28938385/7901-giles-drive-coldstream-mun-of-coldstream
- Listing type identifier Idx

$-2,397
/ Month

