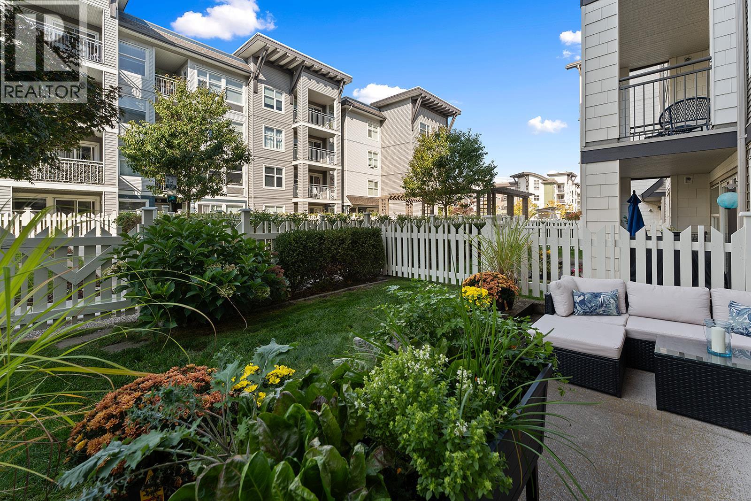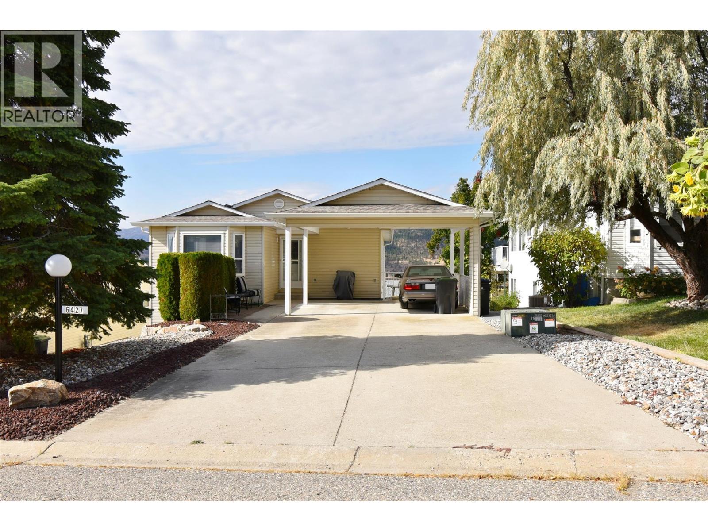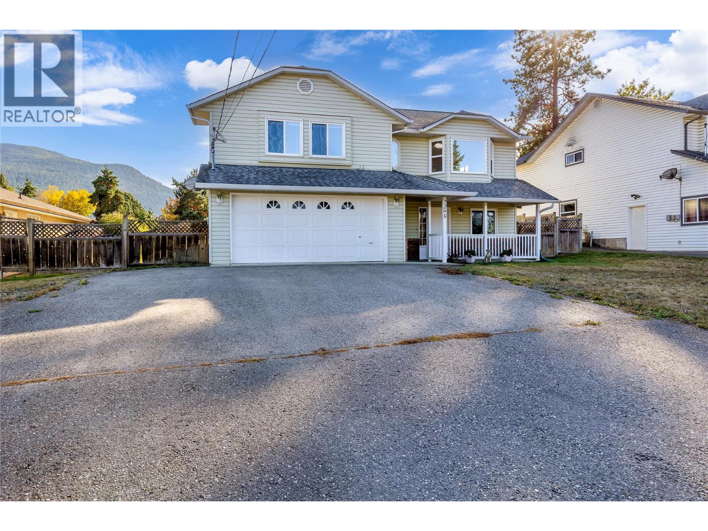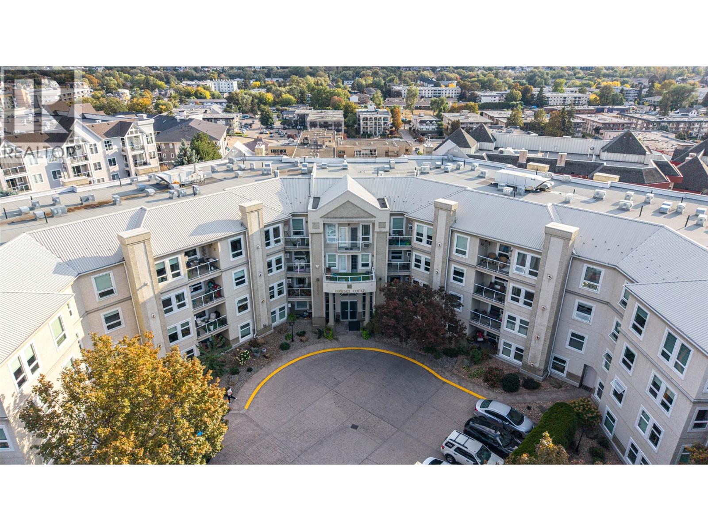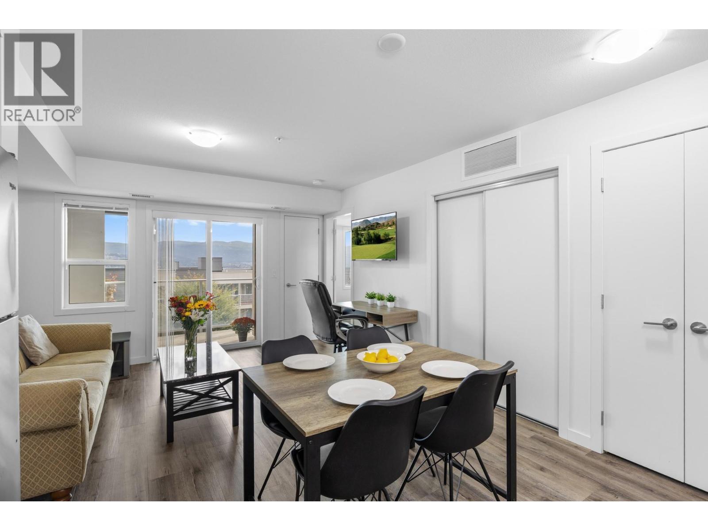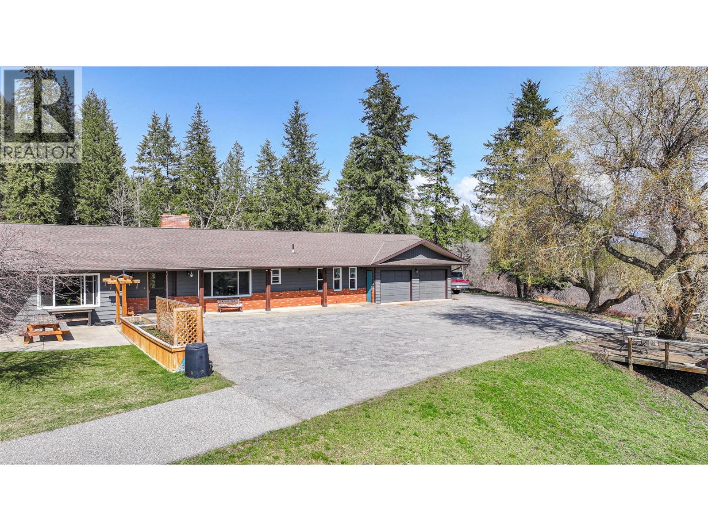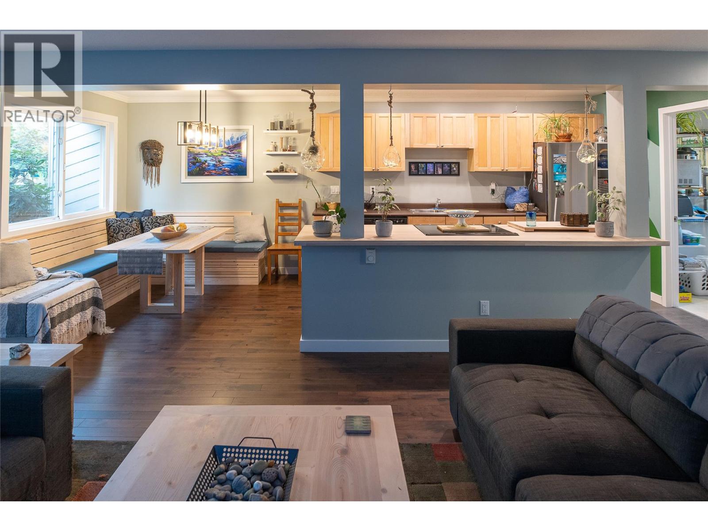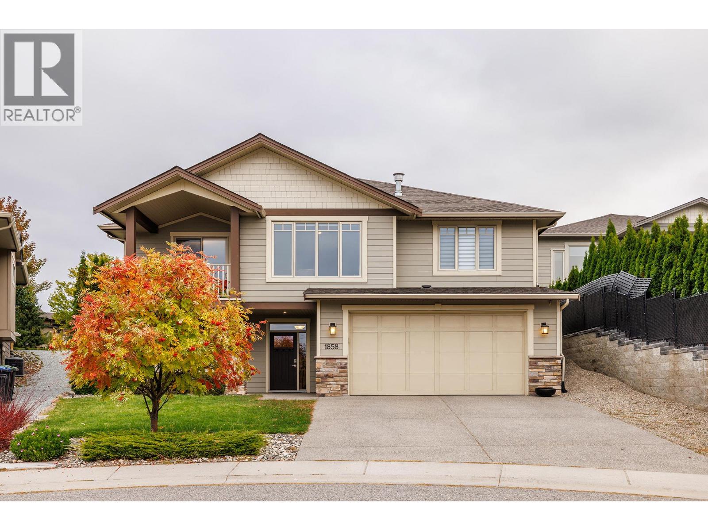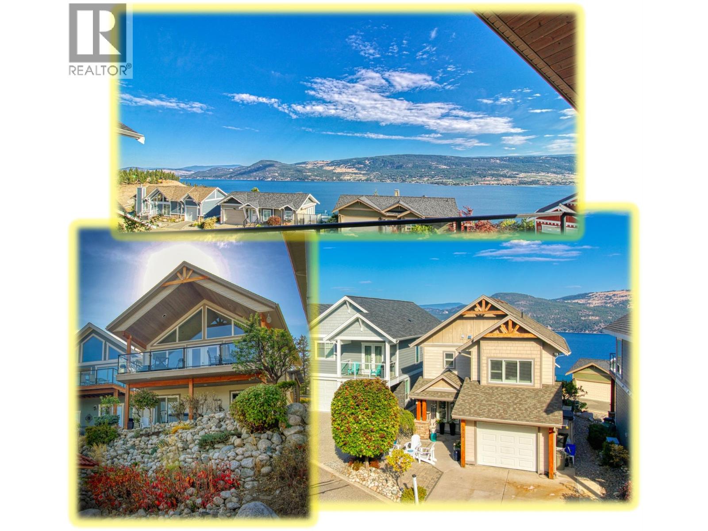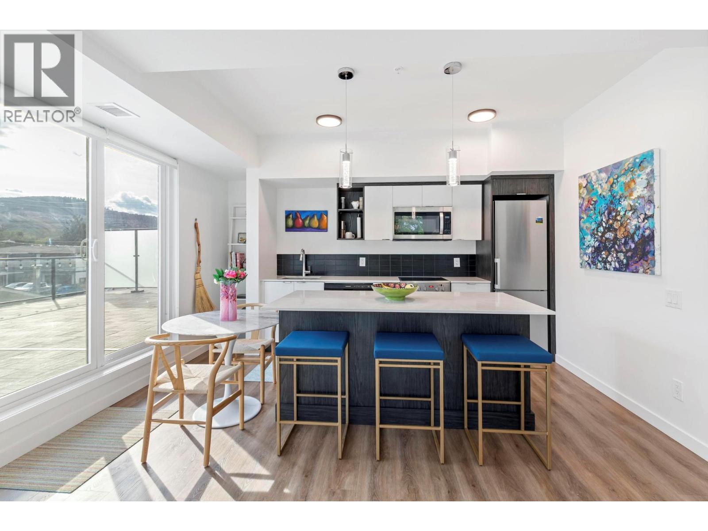- Houseful
- BC
- Coldstream
- V1B
- 7910 Lakeview Dr
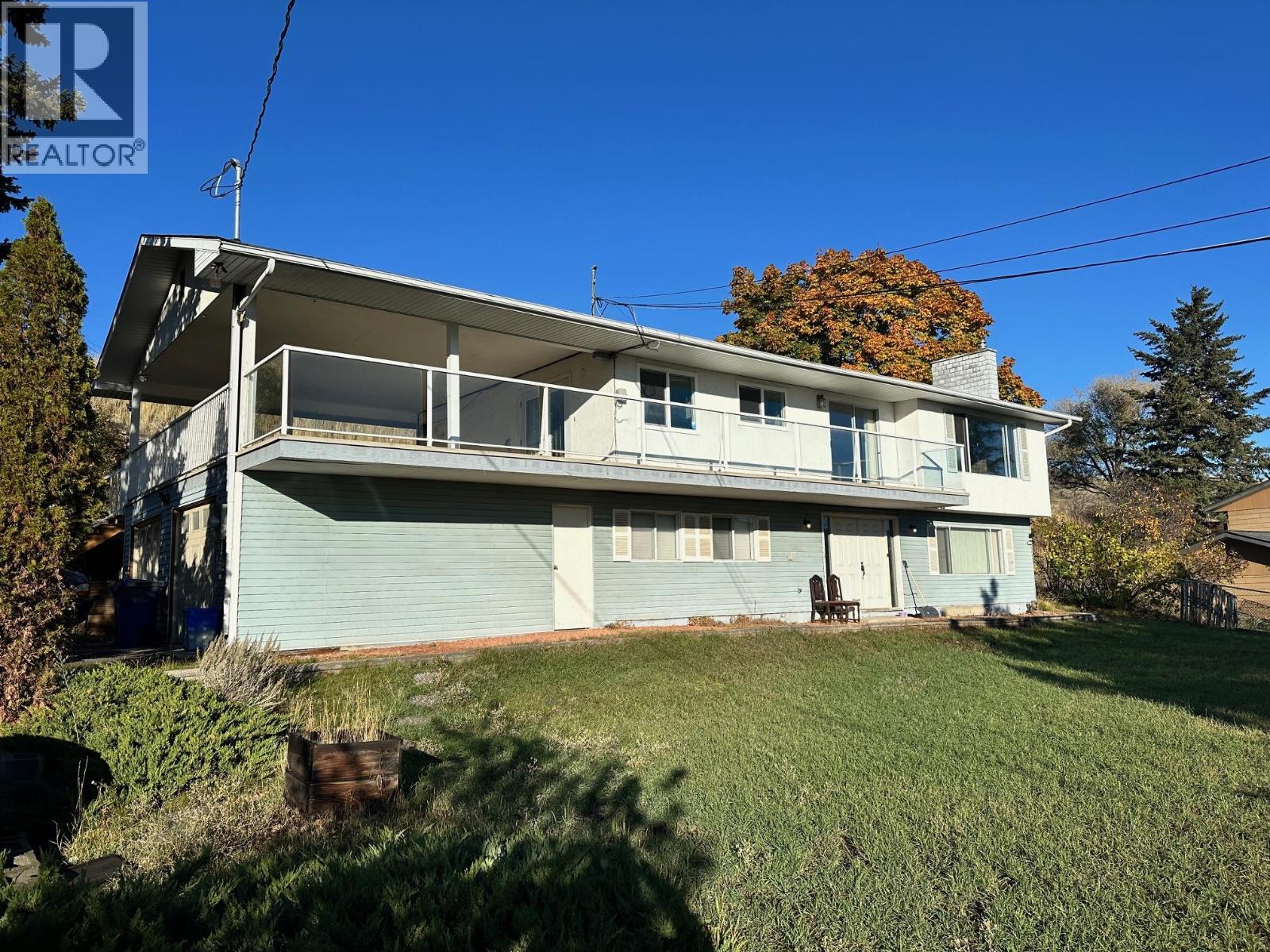
Highlights
This home is
48%
Time on Houseful
12 hours
School rated
6.9/10
Coldstream
0.81%
Description
- Home value ($/Sqft)$383/Sqft
- Time on Housefulnew 12 hours
- Property typeSingle family
- Median school Score
- Lot size0.38 Acre
- Year built1975
- Garage spaces2
- Mortgage payment
QUICK POSSESSION - 4-bedroom Coldstream family home on a private .38 acre overlooking beautiful Kalamalka Lake, Coldstream Valley and Monashee Mountains. Main floor includes main floor laundry, updated kitchen, dining room, wood fireplace, hardwood, laminate & tiled floors, 5pc main bathroom, 2pc ensuite and 600 sq.ft. covered deck. Lower level includes 1-bedroom, full Summer Kitchen, laundry room, gas fireplace, tiled & laminate floors, and separate level entrance ideal for extended family members. Basement currently occupied. Double garage plus extra parking. Adjacent lot to the south owned by BC Government. (id:63267)
Home overview
Amenities / Utilities
- Cooling Central air conditioning
- Heat type Forced air
- Sewer/ septic Municipal sewage system
Exterior
- # total stories 1
- Roof Unknown
- # garage spaces 2
- # parking spaces 4
- Has garage (y/n) Yes
Interior
- # full baths 2
- # half baths 1
- # total bathrooms 3.0
- # of above grade bedrooms 4
- Flooring Ceramic tile, hardwood, laminate
- Has fireplace (y/n) Yes
Location
- Community features Family oriented
- Subdivision Mun of coldstream
- View Lake view, mountain view
- Zoning description Residential
Lot/ Land Details
- Lot desc Landscaped
- Lot dimensions 0.38
Overview
- Lot size (acres) 0.38
- Building size 2310
- Listing # 10365594
- Property sub type Single family residence
- Status Active
Rooms Information
metric
- Bathroom (# of pieces - 3) 2.134m X 2.134m
Level: Basement - Kitchen 3.048m X 2.438m
Level: Basement - Foyer 3.048m X 2.743m
Level: Basement - Living room 4.572m X 4.267m
Level: Basement - Laundry 3.962m X 3.353m
Level: Basement - Dining room 3.048m X 2.743m
Level: Basement - Bedroom 4.115m X 4.115m
Level: Basement - Bathroom (# of pieces - 5) 2.743m X 2.286m
Level: Main - Bedroom 3.785m X 2.743m
Level: Main - Ensuite bathroom (# of pieces - 2) 2.184m X 1.219m
Level: Main - Kitchen 5.182m X 3.048m
Level: Main - Bedroom 2.845m X 2.743m
Level: Main - Primary bedroom 3.81m X 3.48m
Level: Main - Dining room 3.15m X 2.743m
Level: Main - Living room 5.486m X 4.42m
Level: Main
SOA_HOUSEKEEPING_ATTRS
- Listing source url Https://www.realtor.ca/real-estate/28976828/7910-lakeview-drive-coldstream-mun-of-coldstream
- Listing type identifier Idx
The Home Overview listing data and Property Description above are provided by the Canadian Real Estate Association (CREA). All other information is provided by Houseful and its affiliates.

Lock your rate with RBC pre-approval
Mortgage rate is for illustrative purposes only. Please check RBC.com/mortgages for the current mortgage rates
$-2,360
/ Month25 Years fixed, 20% down payment, % interest
$
$
$
%
$
%

Schedule a viewing
No obligation or purchase necessary, cancel at any time

