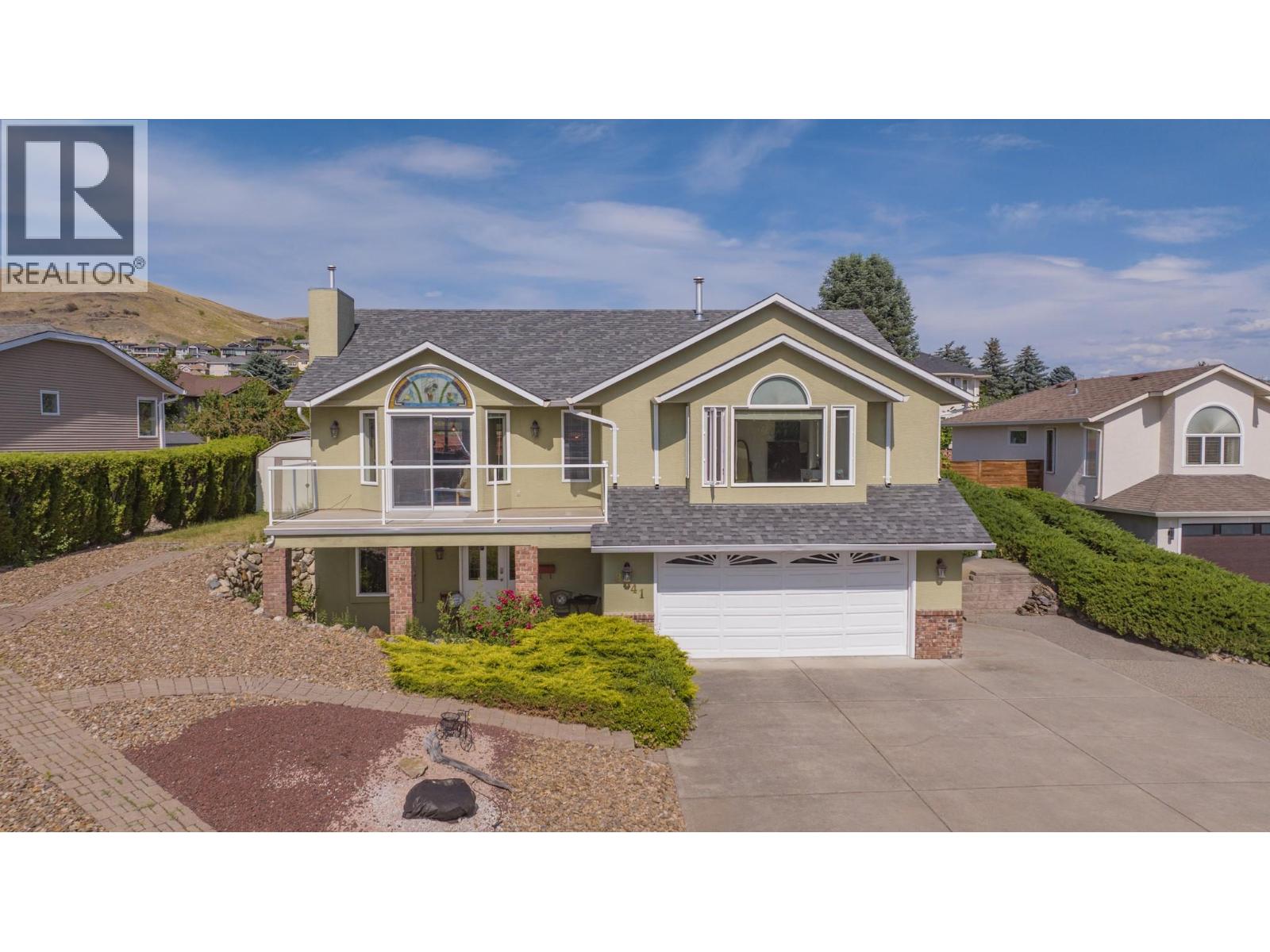- Houseful
- BC
- Coldstream
- V1B
- 8841 Michael Dr

Highlights
Description
- Home value ($/Sqft)$484/Sqft
- Time on Houseful43 days
- Property typeSingle family
- Median school Score
- Lot size9,583 Sqft
- Year built1991
- Garage spaces1
- Mortgage payment
Nestled in the highly sought-after Middleton Mountain neighbourhood, this beautifully maintained home sits on a quiet cul-de-sac, offering the perfect blend of privacy and convenience. Ideally located just minutes from Kalamalka Lake, hiking trails, and downtown Vernon, you’ll enjoy both natural beauty and urban amenities right at your doorstep. Step inside to discover an open-concept upper level, thoughtfully designed for entertaining. The spacious kitchen features upgraded appliances, ample counter space, and generous storage — seamlessly flowing into a bright and airy living room. Step out onto the balcony to take in stunning lake views and breathtaking Okanagan sunsets. The home offers generously sized rooms throughout, with the main entry level providing flexible space ideal for a movie room, home gym, or a cozy lounge area — tailored to fit your lifestyle. Outside, the large backyard is your personal oasis. Relax on the covered porch in the evenings, soak in the hot tub, or make a splash in the in-ground pool — the ultimate spot to enjoy warm Okanagan days with family and friends. Ample, oversized parking is provided for multiple vehicles or a place to park your trailer or boat. Don’t miss this opportunity to own a piece of paradise in one of Vernon’s most desirable neighbourhoods. (id:63267)
Home overview
- Cooling Central air conditioning
- Heat type Forced air, see remarks
- Has pool (y/n) Yes
- Sewer/ septic Municipal sewage system
- # total stories 2
- Roof Unknown
- Fencing Fence
- # garage spaces 1
- # parking spaces 1
- Has garage (y/n) Yes
- # full baths 2
- # half baths 1
- # total bathrooms 3.0
- # of above grade bedrooms 4
- Flooring Carpeted, hardwood, linoleum
- Has fireplace (y/n) Yes
- Subdivision Middleton mountain coldstream
- View Lake view
- Zoning description Unknown
- Lot desc Underground sprinkler
- Lot dimensions 0.22
- Lot size (acres) 0.22
- Building size 2212
- Listing # 10362068
- Property sub type Single family residence
- Status Active
- Recreational room 4.597m X 8.712m
Level: Basement - Partial bathroom Measurements not available
Level: Basement - Storage 3.353m X 2.692m
Level: Basement - Foyer 1.956m X 3.505m
Level: Basement - Bedroom 3.327m X 2.667m
Level: Basement - Ensuite bathroom (# of pieces - 4) 1.549m X 2.87m
Level: Main - Living room 4.902m X 5.232m
Level: Main - Bedroom 3.581m X 3.023m
Level: Main - Primary bedroom 4.775m X 4.267m
Level: Main - Bedroom 3.581m X 3.531m
Level: Main - Kitchen 5.08m X 4.851m
Level: Main - Dining room 4.14m X 2.134m
Level: Main - Full bathroom Measurements not available
Level: Main
- Listing source url Https://www.realtor.ca/real-estate/28831547/8841-michael-drive-coldstream-middleton-mountain-coldstream
- Listing type identifier Idx

$-2,853
/ Month












