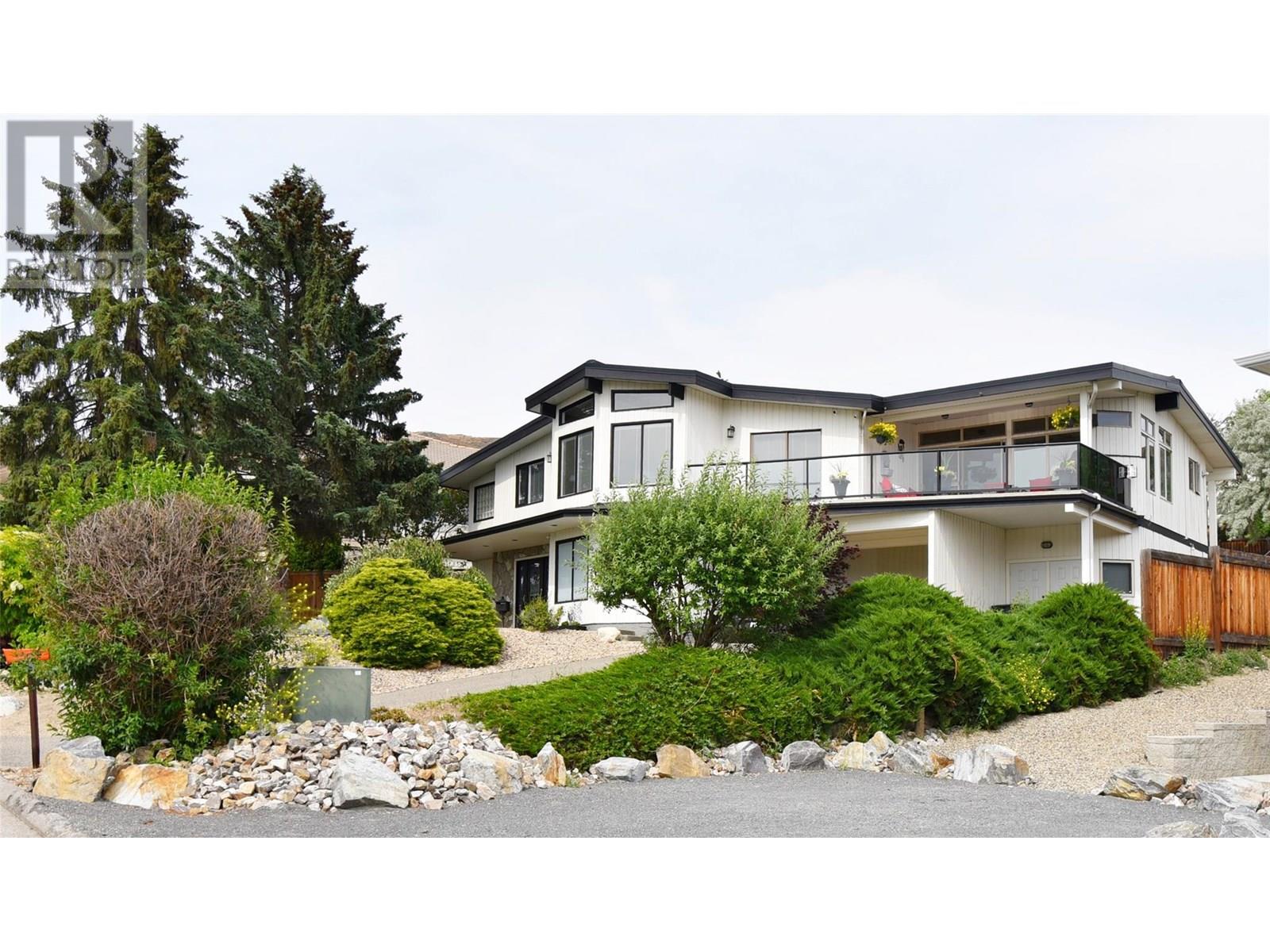- Houseful
- BC
- Coldstream
- V1B
- 9003 Cherry Ln

Highlights
Description
- Home value ($/Sqft)$341/Sqft
- Time on Houseful125 days
- Property typeSingle family
- Median school Score
- Lot size0.27 Acre
- Year built1975
- Mortgage payment
Relax on the west-facing, covered deck & soak in the stunning panoramic views of iconic Kalamalka Lake.This beautifully updated 4-bed, 3-bath home offers 3,000+ sqft of living space & is nestled on a quiet cul-de-sac in one of Coldstream’s most desirable, established neighbourhoods.There is just a short walk to the Okanagan Rail Trail, a local pub/restaurant, & one of Vernon’s most beloved beaches, this location promises a lifestyle of unforgettable memories.Upstairs, the open-concept gourmet kitchen is a chef’s dream with custom maple cabinetry, granite countertops, tile flooring, double wall ovens, & a spacious island.A cozy breakfast nook, family area with N/G fireplace, formal dining room with sliding glass doors, & a living room with hardwood floors & a striking stone fireplace complete the main gathering spaces. The primary suite boasts a spa-like ensuite with a deep, soaker tub, double vanity, & custom tiled w/i shower.Two more bedrooms, a full bath, laundry, & mudroom complete the main floor.Downstairs includes a spacious family room with fireplace, guest bedroom, full bath, & a gym space.The carport leads out to the workshop & there is a spacious flexible space for a craft room or man cave!The fully fenced backyard has mature trees, privacy, room for a garden, it just needs a little TLC to shine.This home blends comfort, character, & unbeatable views; perfect for growing families or empty-nesters looking for space.Come see all this exceptional property has to offer! (id:63267)
Home overview
- Cooling Central air conditioning
- Heat source Electric, wood
- Heat type Baseboard heaters, forced air, stove, see remarks
- Sewer/ septic Municipal sewage system
- # total stories 2
- Roof Unknown
- Fencing Fence
- # parking spaces 3
- Has garage (y/n) Yes
- # full baths 3
- # total bathrooms 3.0
- # of above grade bedrooms 4
- Flooring Carpeted, hardwood, laminate, tile
- Has fireplace (y/n) Yes
- Community features Family oriented, rentals allowed
- Subdivision Mun of coldstream
- View City view, lake view, mountain view, view of water, view (panoramic)
- Zoning description Unknown
- Directions 1390204
- Lot dimensions 0.27
- Lot size (acres) 0.27
- Building size 3192
- Listing # 10352033
- Property sub type Single family residence
- Status Active
- Storage 4.242m X 1.981m
Level: Lower - Gym 4.369m X 3.632m
Level: Lower - Other 5.69m X 4.826m
Level: Lower - Bedroom 5.69m X 4.242m
Level: Lower - Recreational room 5.766m X 3.962m
Level: Lower - Foyer 4.902m X 3.658m
Level: Lower - Bathroom (# of pieces - 4) 2.997m X 1.6m
Level: Lower - Bathroom (# of pieces - 5) 3.404m X 2.184m
Level: Main - Dining room 4.089m X 3.302m
Level: Main - Bedroom 3.454m X 3.251m
Level: Main - Primary bedroom 4.826m X 3.708m
Level: Main - Ensuite bathroom (# of pieces - 5) 5.182m X 2.565m
Level: Main - Living room 6.172m X 3.988m
Level: Main - Bedroom 3.454m X 2.972m
Level: Main - Laundry 2.845m X 2.184m
Level: Main - Family room 4.597m X 3.988m
Level: Main - Kitchen 5.105m X 4.623m
Level: Main
- Listing source url Https://www.realtor.ca/real-estate/28488805/9003-cherry-lane-coldstream-mun-of-coldstream
- Listing type identifier Idx

$-2,901
/ Month












