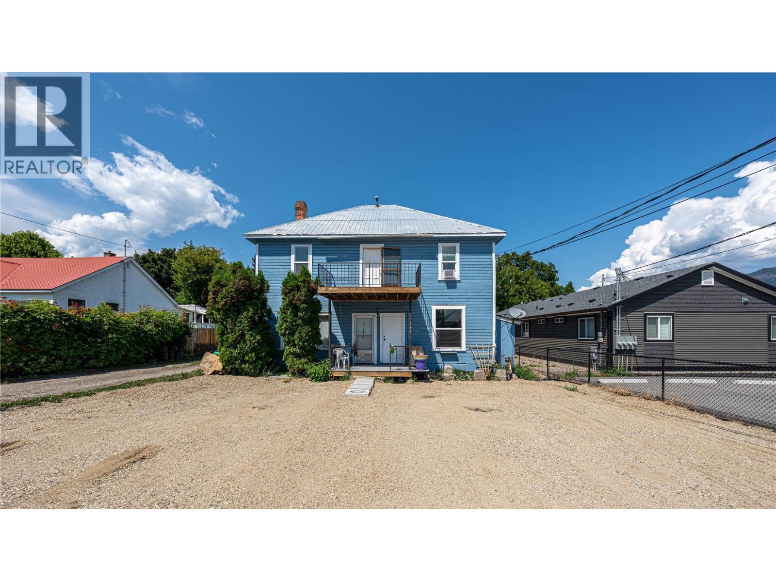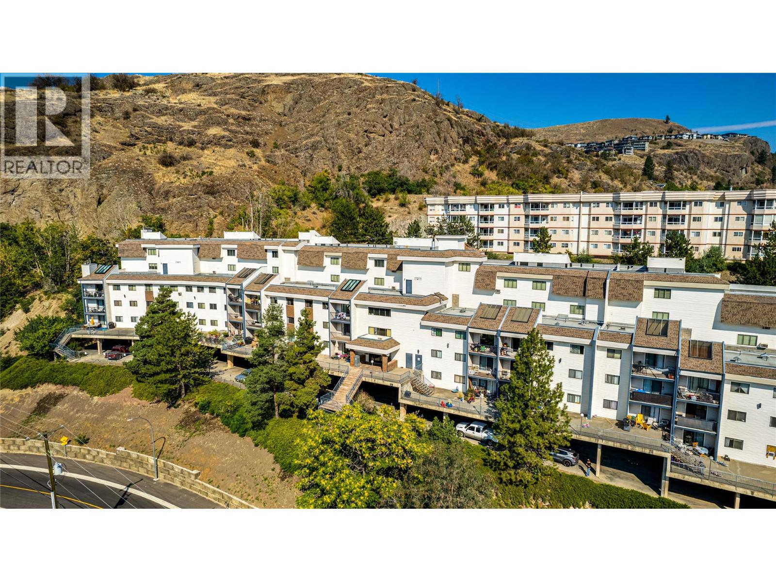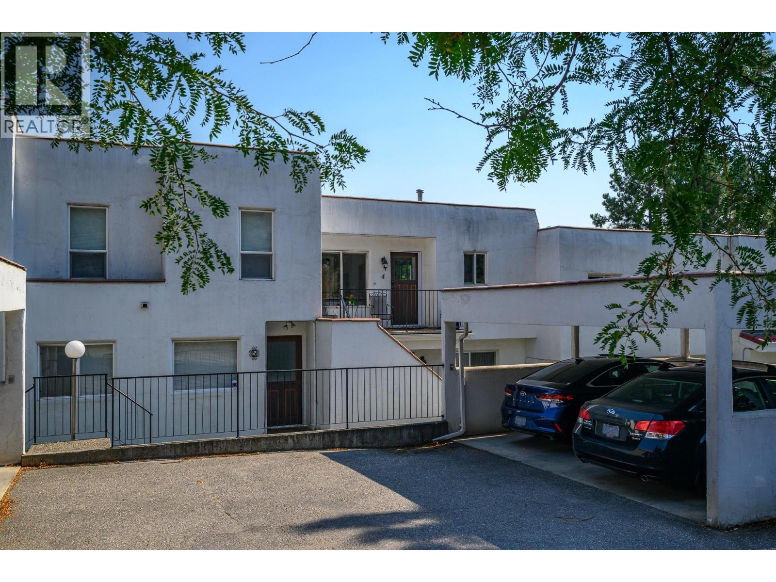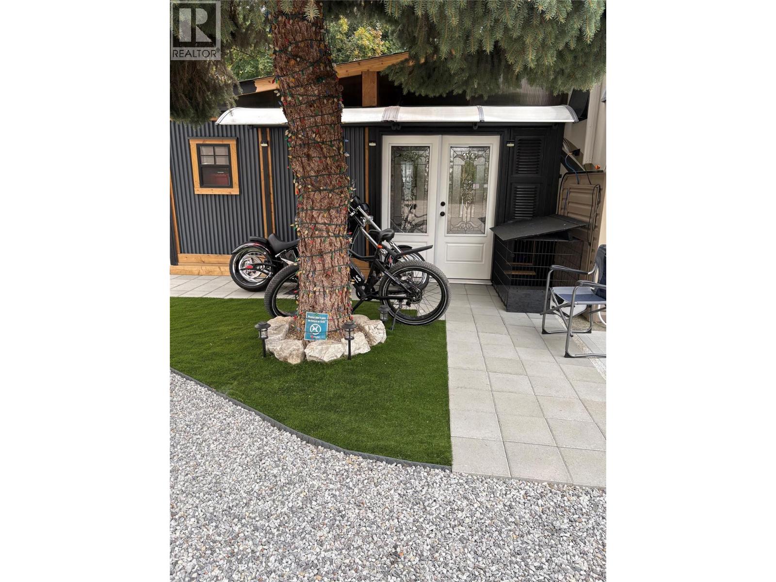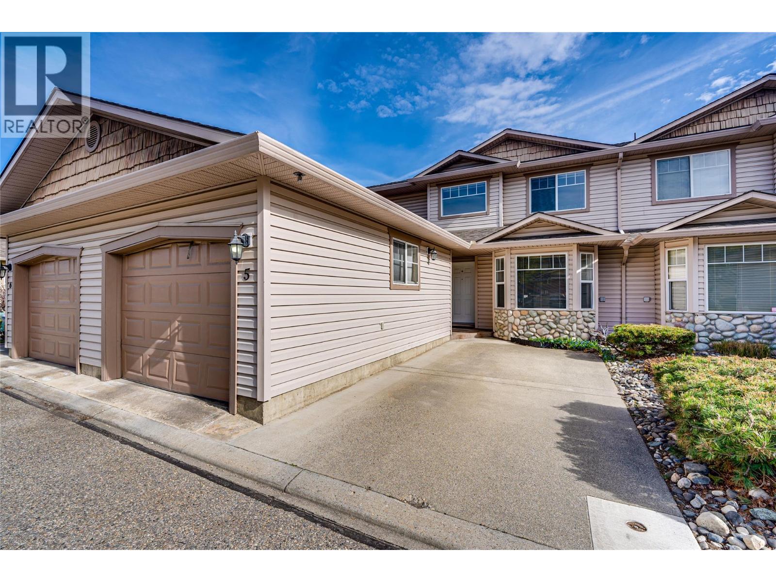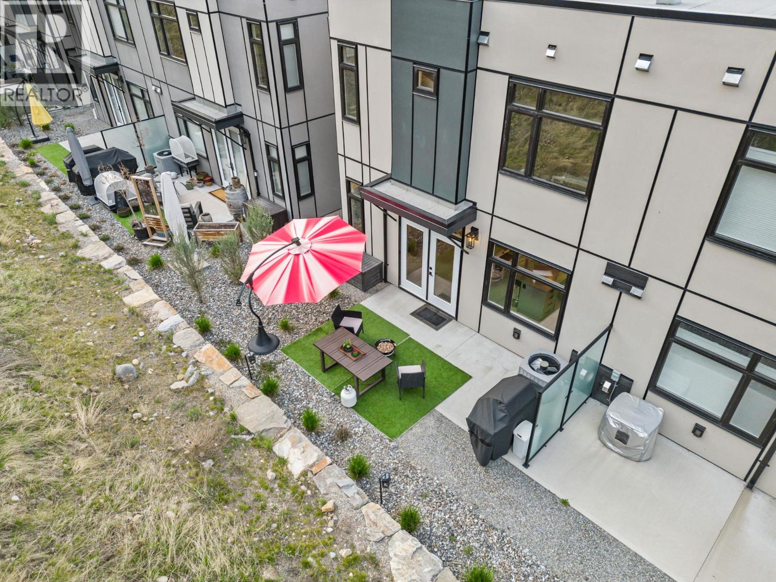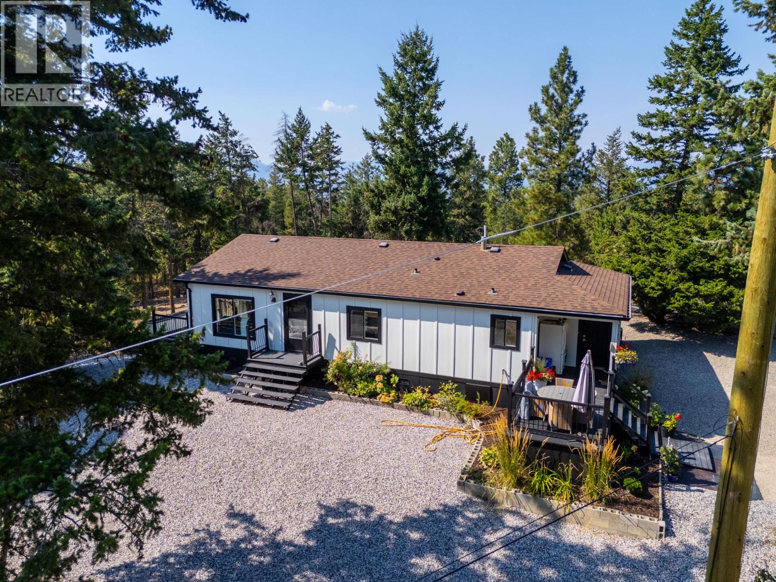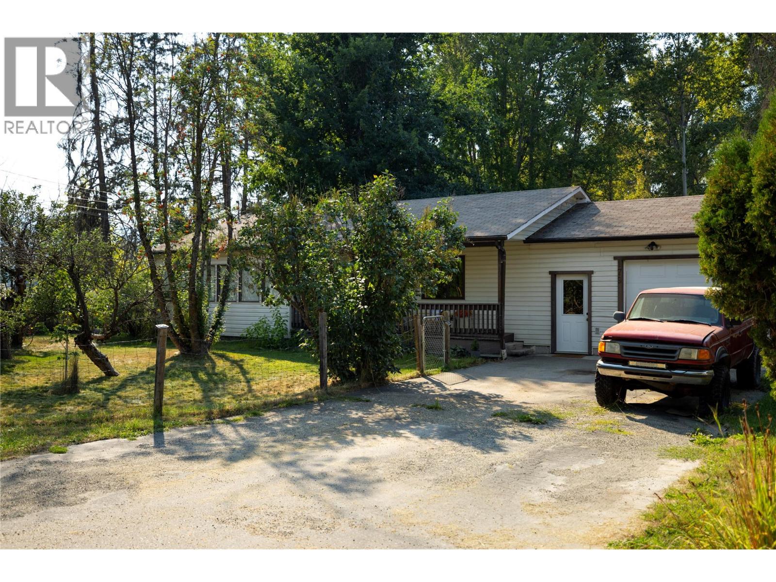- Houseful
- BC
- Coldstream
- V1B
- 9549 Nickel Dr
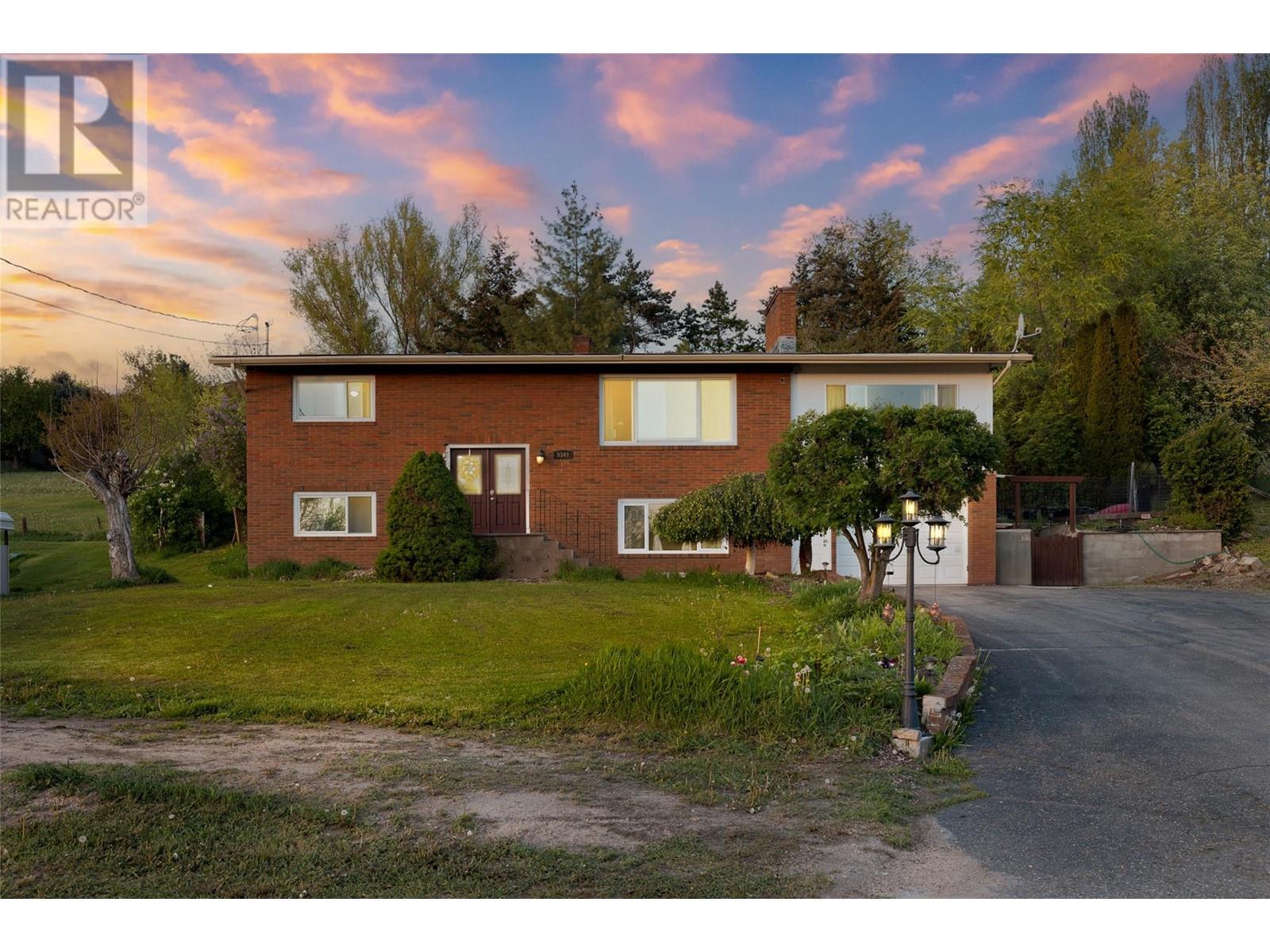
9549 Nickel Dr
9549 Nickel Dr
Highlights
Description
- Home value ($/Sqft)$398/Sqft
- Time on Houseful124 days
- Property typeSingle family
- Median school Score
- Lot size0.71 Acre
- Year built1970
- Garage spaces1
- Mortgage payment
MOTIVATED SELLER! Tucked away on a quiet no-thru road, this enchanting property offers a rare blend of tranquility, space, and panoramic valley views that will leave you breathless. Set on nearly 3/4 of an acre, this magical piece of land feels like your own private retreat. Step inside the updated 5 bedroom, 2 bathroom home with NEW WINDOWS and feel instantly welcomed by its warmth and character. The main living area is anchored by a cozy fireplace while the kitchen, brimming with cabinetry, flows effortlessly into a large family-style dining room. Picture laughter and shared meals here, with sunlight streaming through the sliding glass doors that lead to a covered patio, an ideal spot for sipping morning coffee or enjoying summer evenings in seclusion. Downstairs, the expansive rec room with a 2nd fireplace offers even more room to stretch out. With 2 additional bedrooms and a full bath on the lower level, there's space for guests, a home office, or even a private suite setup. The true magic, however, lies in the land. A gardener’s paradise awaits, awash in perennial blooms and home to plenty of fruit trees including cherry, peach, plum, nectarine and apple, along with lush raspberry bushes. There’s even a versatile storage shed ready to become your dream workshop, and backyard access that makes the entire space effortlessly usable. A hidden gem on the best street, just waiting for the right family to make it home! (id:63267)
Home overview
- Cooling Central air conditioning
- Heat type Forced air, see remarks
- Sewer/ septic Septic tank
- # total stories 2
- Roof Unknown
- Fencing Fence
- # garage spaces 1
- # parking spaces 8
- Has garage (y/n) Yes
- # full baths 2
- # total bathrooms 2.0
- # of above grade bedrooms 6
- Community features Family oriented, pets allowed, rentals allowed
- Subdivision Mun of coldstream
- View Mountain view, valley view, view (panoramic)
- Zoning description Unknown
- Lot desc Landscaped, underground sprinkler
- Lot dimensions 0.71
- Lot size (acres) 0.71
- Building size 2136
- Listing # 10345645
- Property sub type Single family residence
- Status Active
- Bedroom 3.023m X 3.861m
Level: Lower - Utility 5.893m X 2.87m
Level: Lower - Bedroom 5.969m X 2.921m
Level: Lower - Full bathroom 2.007m X 1.854m
Level: Lower - Bedroom 2.87m X 3.454m
Level: Lower - Living room 5.334m X 4.14m
Level: Main - Kitchen 4.826m X 2.972m
Level: Main - Bedroom 3.302m X 3.099m
Level: Main - Full bathroom 1.981m X 2.362m
Level: Main - Bedroom 4.013m X 3.861m
Level: Main - Dining room 4.343m X 3.607m
Level: Main - Primary bedroom 3.556m X 2.972m
Level: Main
- Listing source url Https://www.realtor.ca/real-estate/28257515/9549-nickel-drive-coldstream-mun-of-coldstream
- Listing type identifier Idx

$-2,267
/ Month





