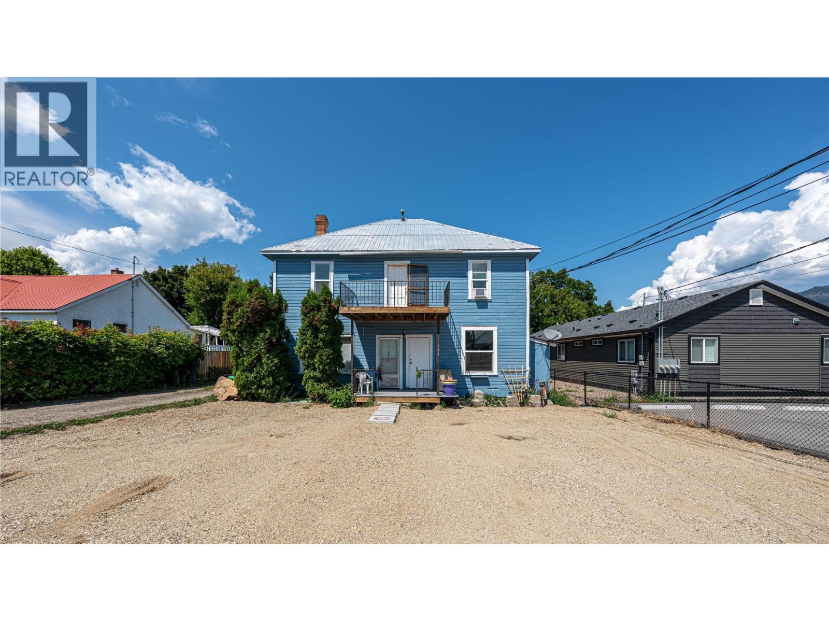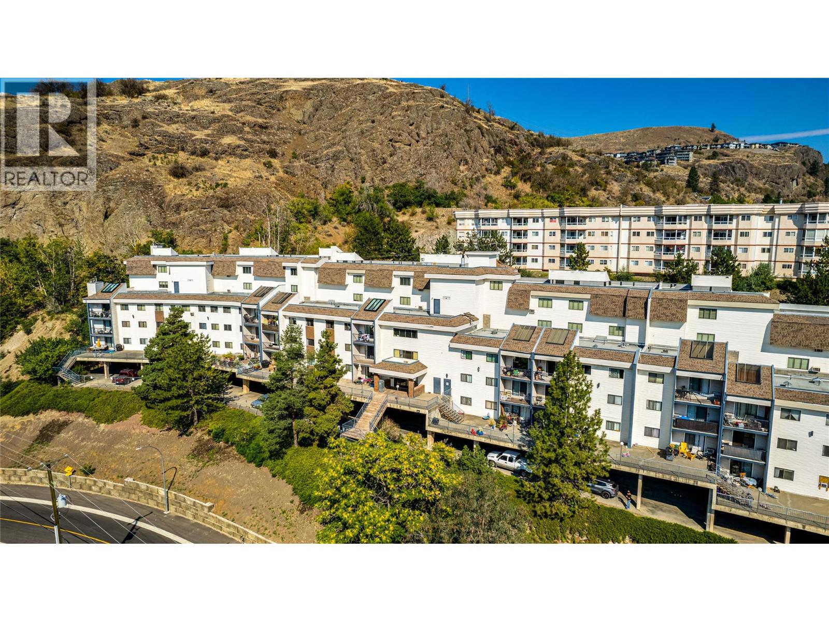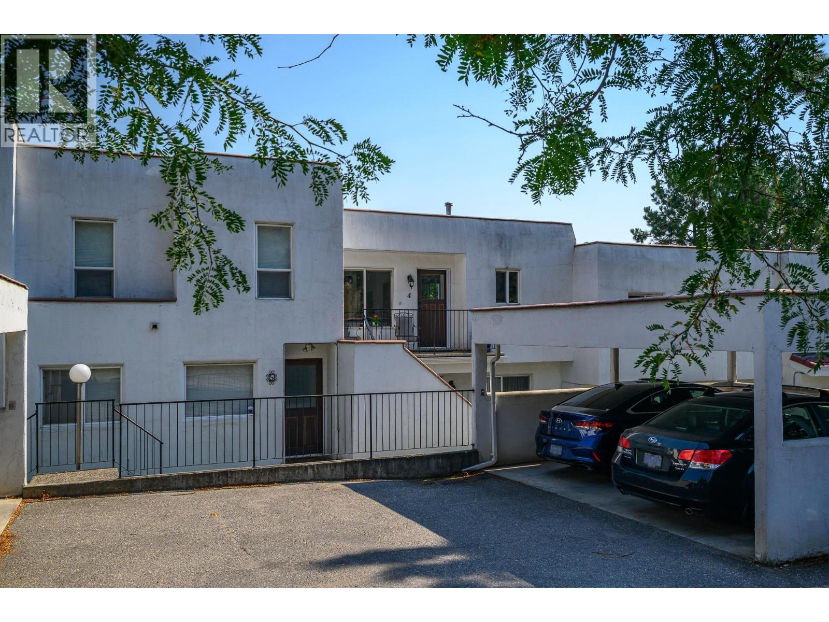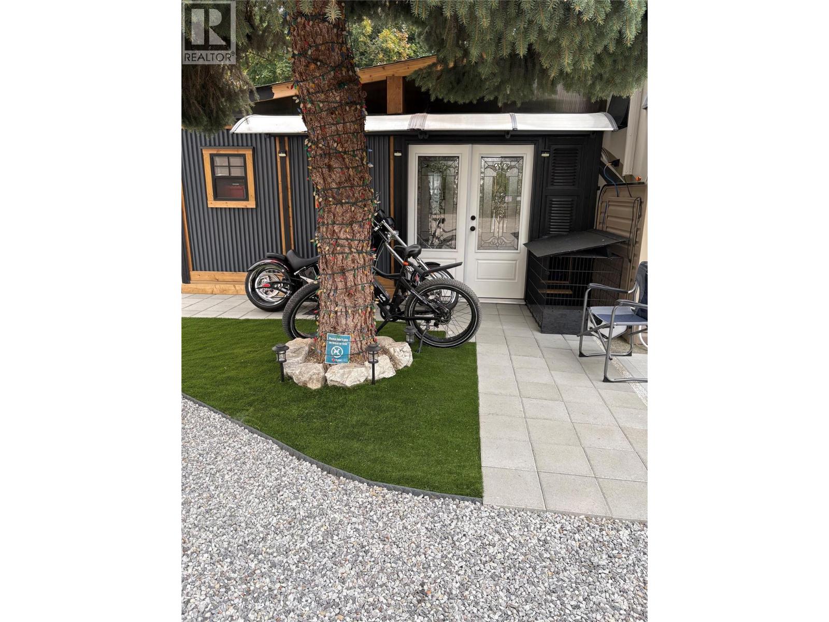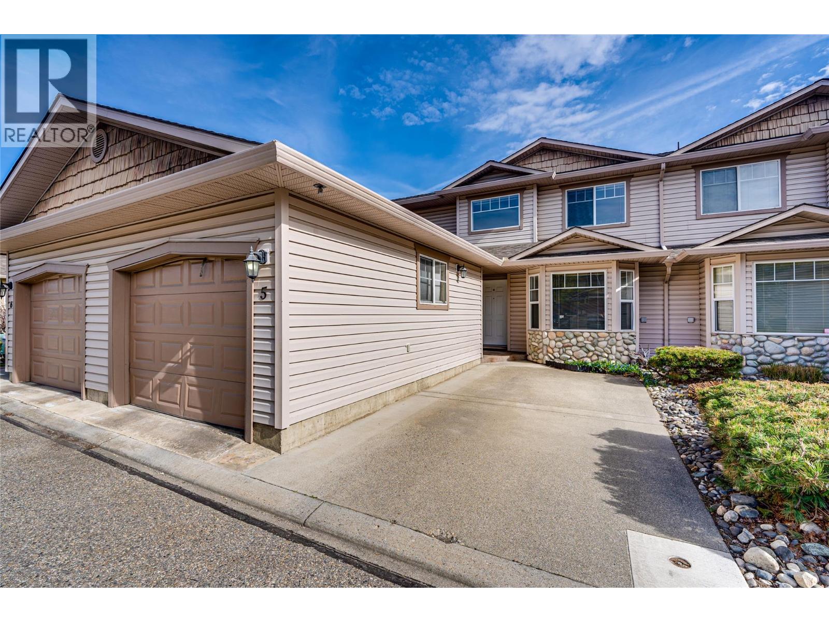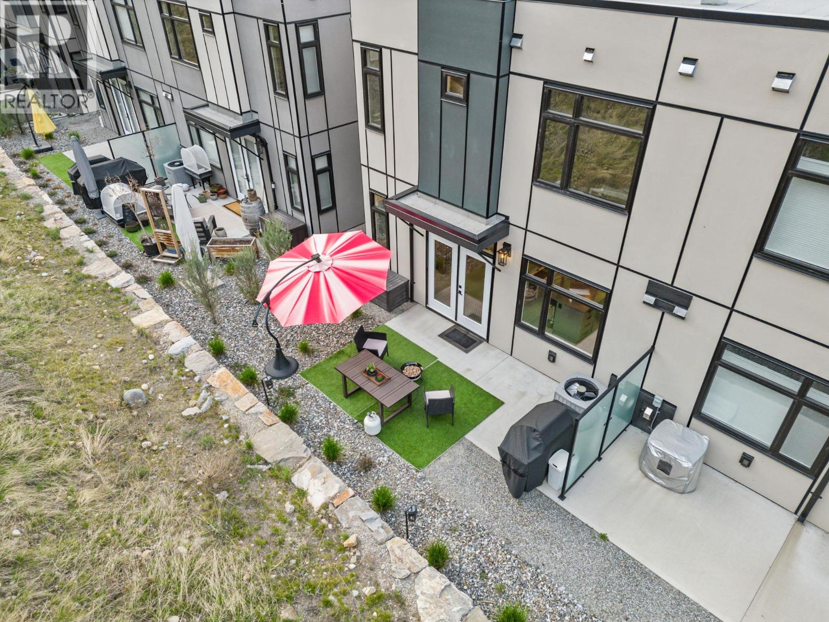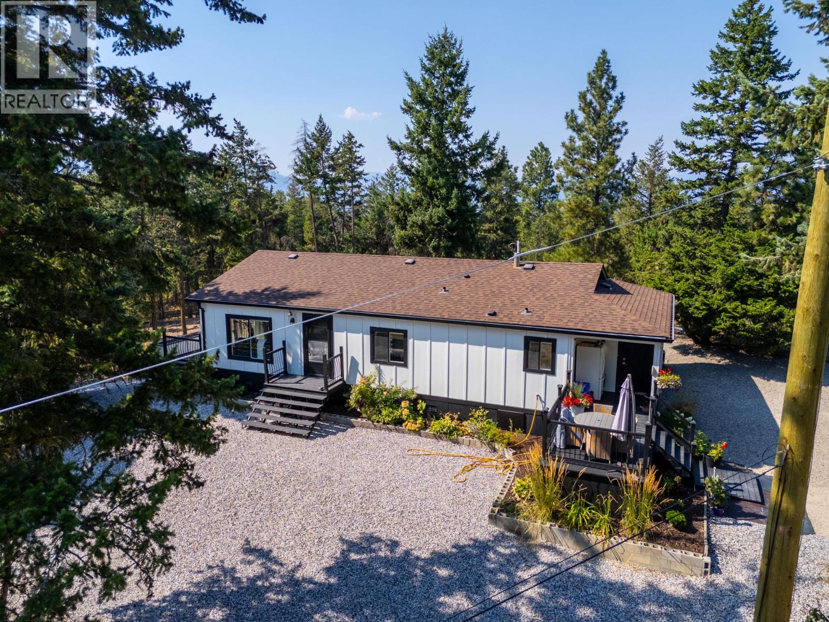- Houseful
- BC
- Coldstream
- V1B
- 9713 Venables Dr
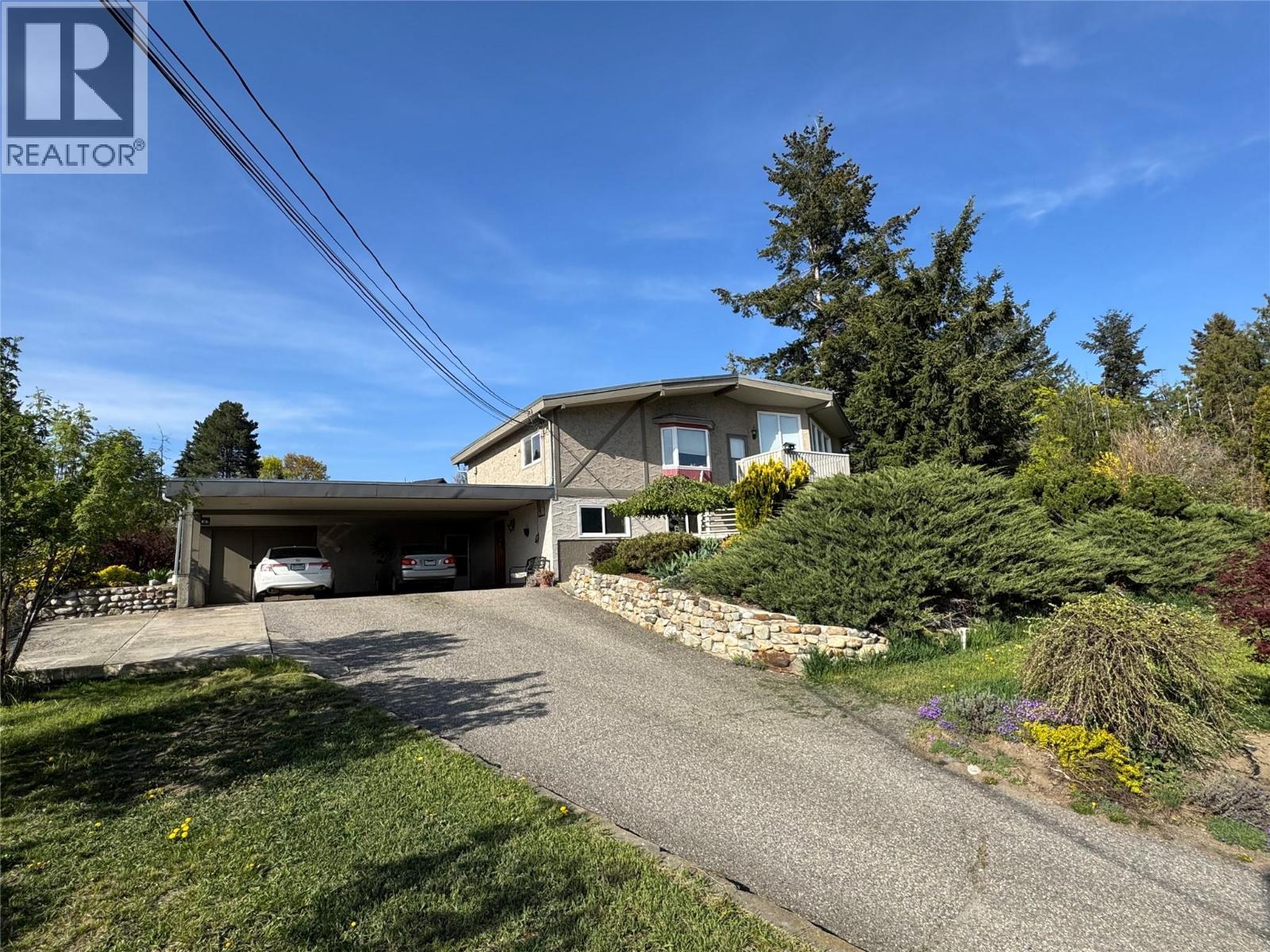
Highlights
Description
- Home value ($/Sqft)$252/Sqft
- Time on Houseful16 days
- Property typeSingle family
- Median school Score
- Lot size0.34 Acre
- Year built1972
- Garage spaces2
- Mortgage payment
Enjoy the Summer & Fell at this rare opportunity to live on Venables Drive! This spacious 5-bedroom, 3.5-bathroom home comes with a total finished area of 3,166 sq/ft. Thoughtfully designed with a private entry 1-2 bedroom, 1-bathroom suite (1,056 sq/ft)in the back is perfect for guests, in-laws or rental income. The suite’s spacious layout provides both comfort and convenience to the user. Situated on a quiet dead-end road in a prestigious neighbourhood, the home offers stunning 120 degrees views of Kalamalka Lake, King Eddy Mountain Range and the Cosen Bay Range. The main house presents beautiful lake views from the kitchen, living room and front patio. The main home has 4 bedrooms with the master bedroom providing a 2 piece ensuite. Downstairs offers 2 bedrooms, a family room, large cold storage room with laundry chute, bar add functionality and fun! The home sits on a gardener’s paradise lot with ample space for outdoor activities and landscaping. A large 2-bay carport 24'x27' can handle your full size truck and behind that is a large 24’ v 26’ workshop that can be easily transformed into a double garage with new garage doors and a poured concrete floor. Only 5 minutes from the famous Kalamalka Beach, this property combines tranquility, views, and functionality in one beautiful package. Your family is minutes from elementary and secondary schools, skiing, golfing, best in Canada mountain bike and motorized trail networks. Welcome home! (id:63267)
Home overview
- Cooling Central air conditioning
- Heat type Forced air
- Sewer/ septic Septic tank
- # total stories 1
- Roof Unknown
- # garage spaces 2
- # parking spaces 6
- Has garage (y/n) Yes
- # full baths 3
- # half baths 1
- # total bathrooms 4.0
- # of above grade bedrooms 5
- Flooring Mixed flooring
- Community features Family oriented
- Subdivision Mun of coldstream
- View Lake view, mountain view, valley view
- Zoning description Unknown
- Lot dimensions 0.34
- Lot size (acres) 0.34
- Building size 3166
- Listing # 10359928
- Property sub type Single family residence
- Status Active
- Bedroom 2.692m X 4.42m
Level: Lower - Foyer 1.143m X 4.267m
Level: Lower - Other 7.62m X 7.62m
Level: Lower - Bedroom 2.743m X 3.175m
Level: Lower - Foyer 1.905m X 2.692m
Level: Lower - Other 2.743m X 2.972m
Level: Lower - Utility 3.023m X 4.115m
Level: Lower - Other 7.315m X 8.23m
Level: Lower - Laundry 1.448m X 1.448m
Level: Lower - Family room 3.353m X 5.944m
Level: Lower - Laundry 1.6m X 3.353m
Level: Lower - Other 1.372m X 3.124m
Level: Lower - Workshop 7.163m X 7.849m
Level: Lower - Other 2.134m X 2.337m
Level: Lower - Bathroom (# of pieces - 3) 1.295m X 2.286m
Level: Lower - Bedroom 3.124m X 3.607m
Level: Main - Bathroom (# of pieces - 5) 1.88m X 2.286m
Level: Main - Primary bedroom 3.175m X 3.962m
Level: Main - 1.067m X 1.295m
Level: Main - Kitchen 4.47m X 2.896m
Level: Main
- Listing source url Https://www.realtor.ca/real-estate/28755776/9713-venables-drive-coldstream-mun-of-coldstream
- Listing type identifier Idx

$-2,131
/ Month






