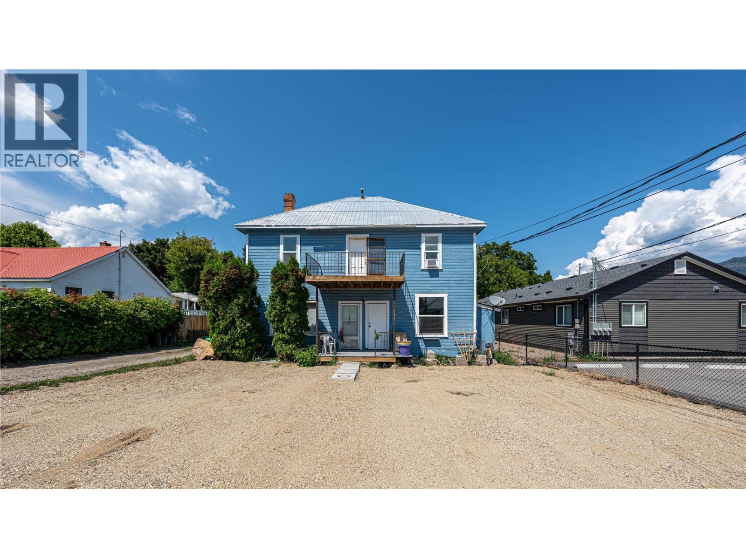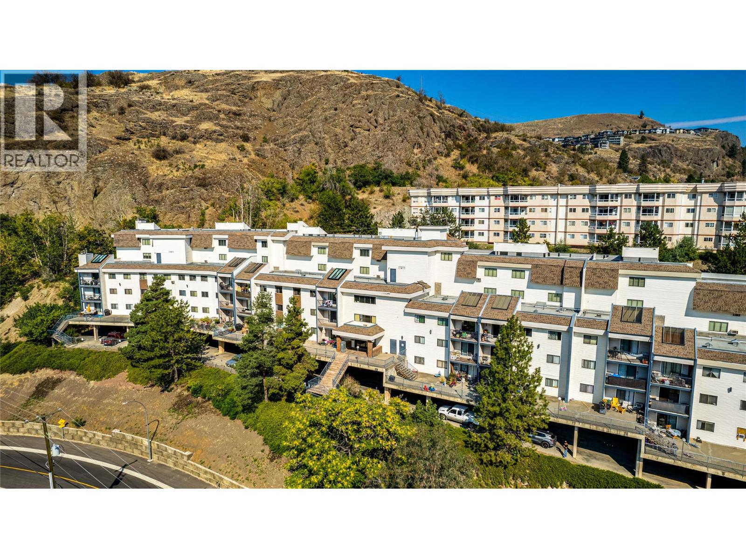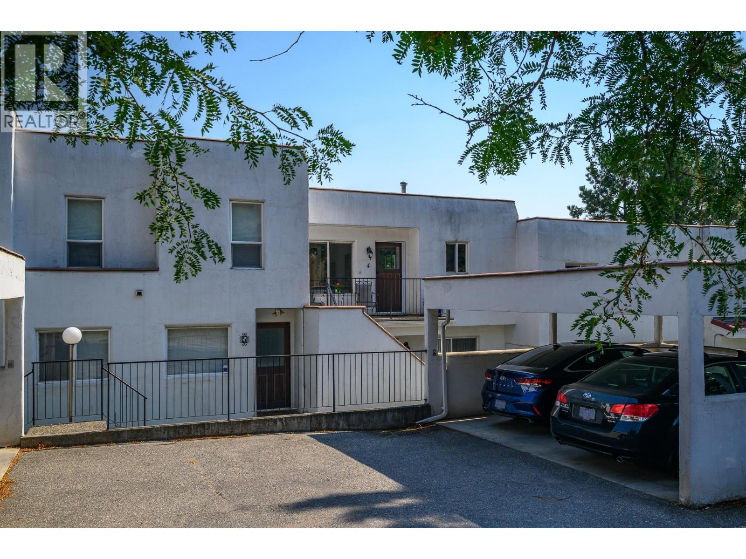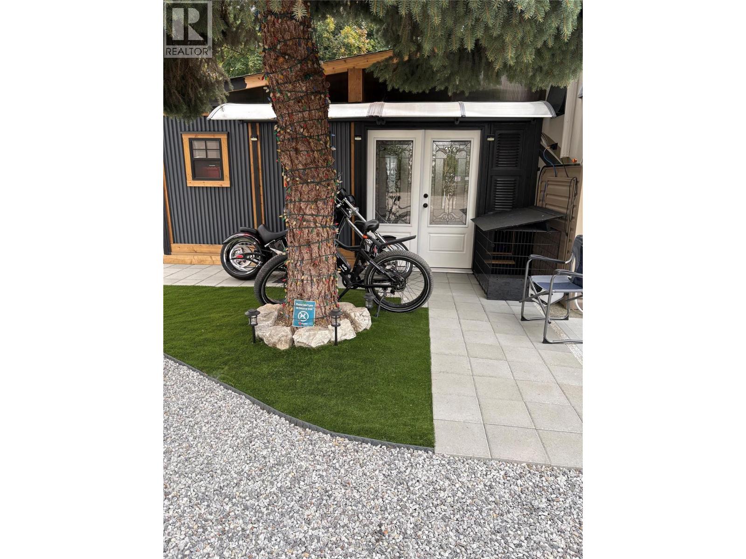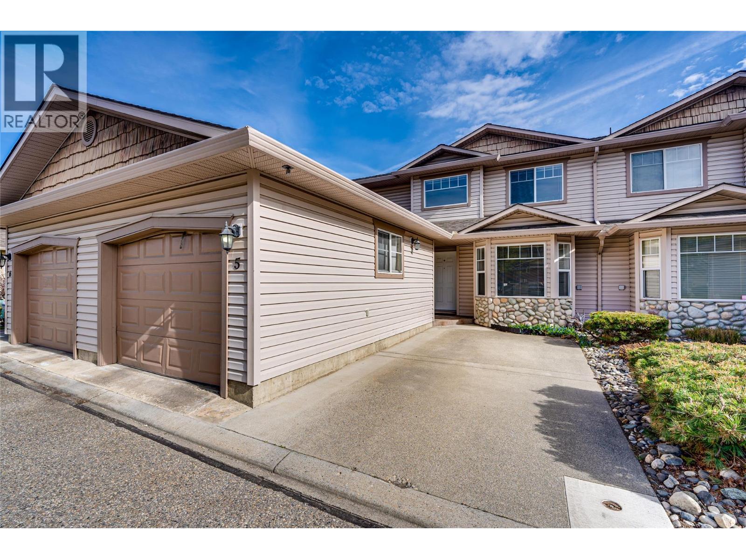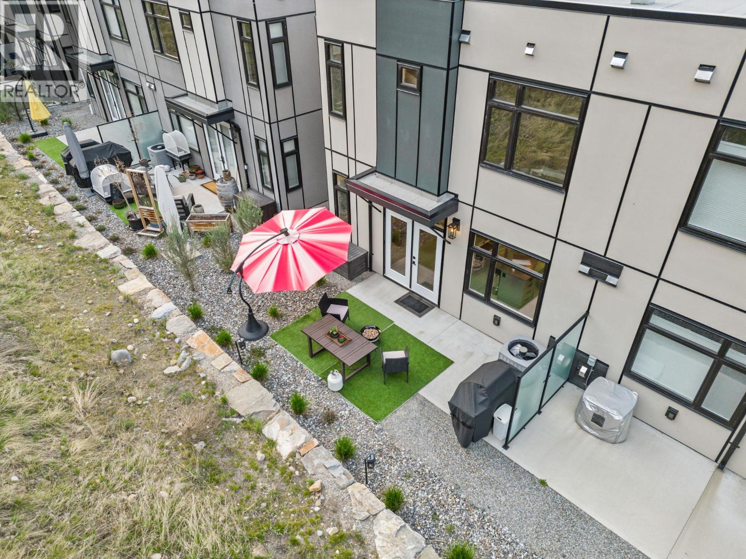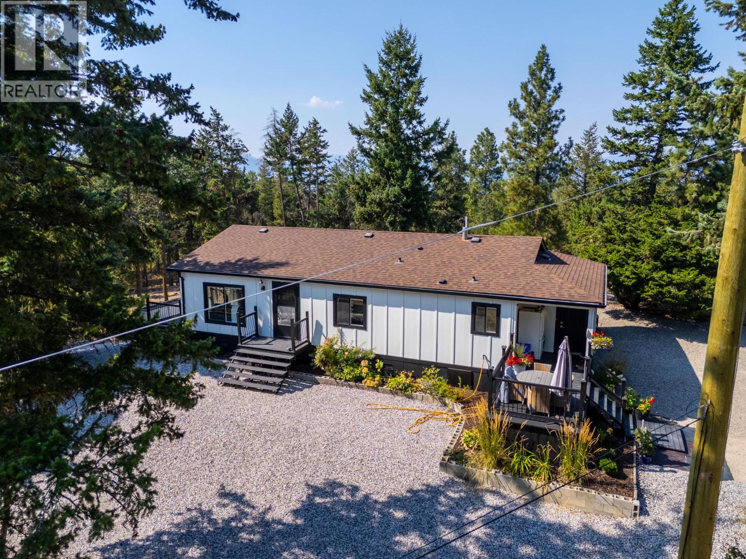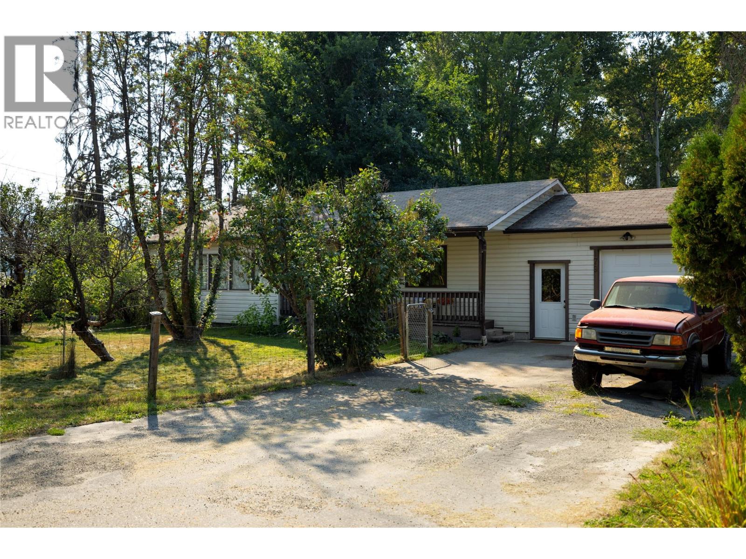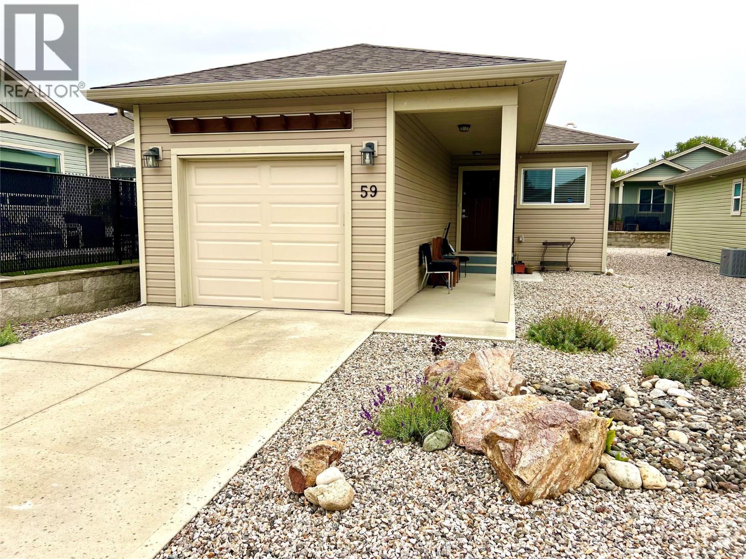- Houseful
- BC
- Coldstream
- V1B
- 9742 Park Ln
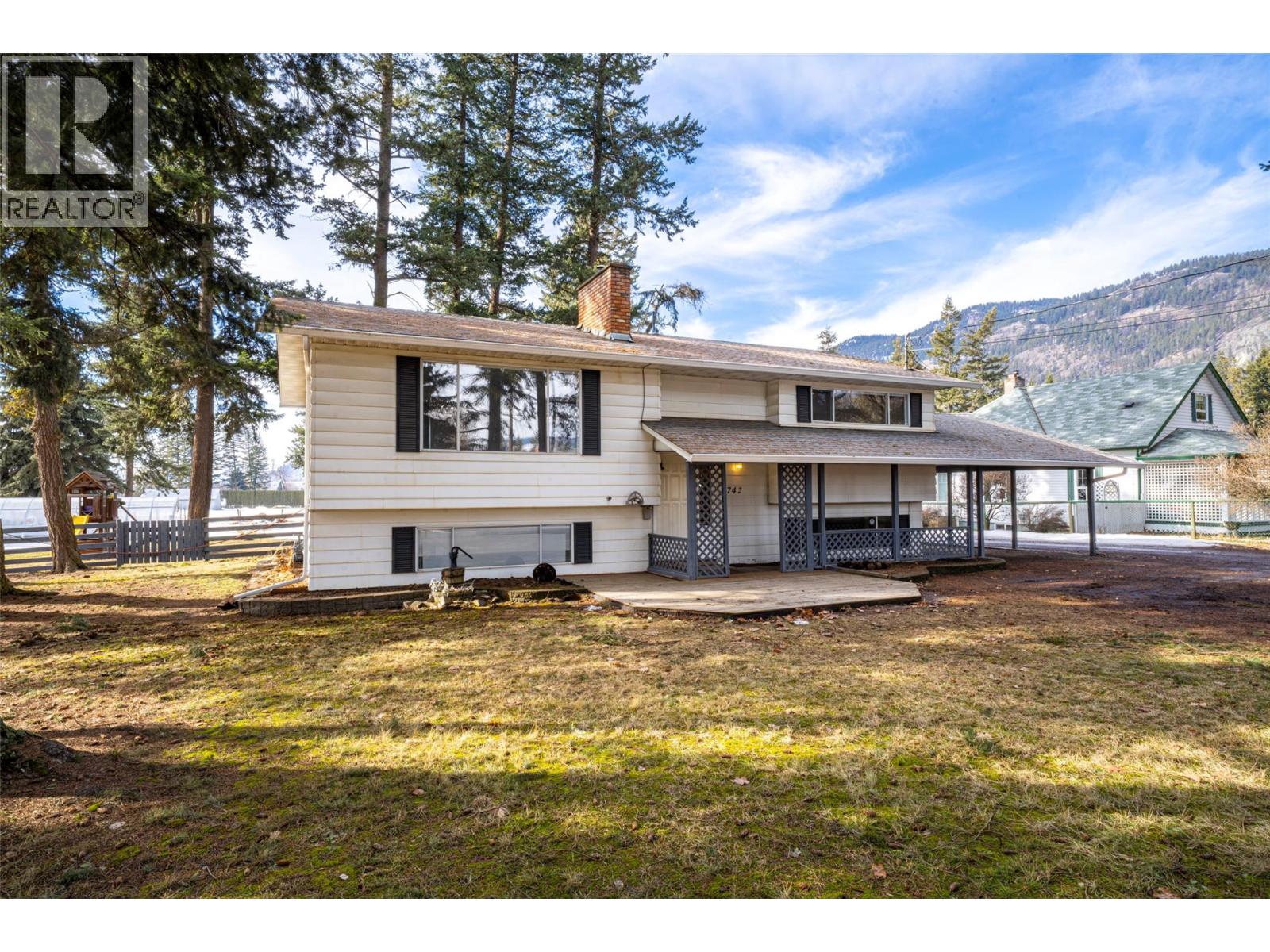
9742 Park Ln
9742 Park Ln
Highlights
Description
- Home value ($/Sqft)$512/Sqft
- Time on Houseful189 days
- Property typeSingle family
- Median school Score
- Lot size1 Acres
- Year built1973
- Mortgage payment
1 acre property in the Lavington area of Coldstream. Park-like property with a 4 bed / 2 bath split level home on a quiet country lane. Out back you will find the 24' x 60' Shop with concrete floor and gas heat. The home is dated but comfortable with primary bedroom on the main level along with the second bedroom, full bath, kitchen, dining and living rm. There is a gas insert fireplace located in the living room. Off the kitchen is a large deck to enjoy those Summer BBQ's. Downstairs you will find 2 extra bedrooms, 3 piece bath and laundry. The balance of the basement is unfinished living space ready for a family room or your ideas. The property has mature Fir trees around the front and open space at the back, plenty of room for extra parking, machinery storage or a large garden. The 1 acre is level, perimeter fenced and is on public water supply. Located in a rural area only 15 minutes to downtown Vernon. Quick Possession possible. (id:63267)
Home overview
- Heat type Forced air, see remarks
- Sewer/ septic Septic tank
- # total stories 2
- Roof Unknown
- Fencing Fence
- # parking spaces 10
- Has garage (y/n) Yes
- # full baths 2
- # total bathrooms 2.0
- # of above grade bedrooms 4
- Flooring Carpeted, vinyl
- Community features Family oriented, rural setting, pets allowed, rentals allowed
- Subdivision Lavington
- View Valley view
- Zoning description Residential
- Directions 2068898
- Lot dimensions 1
- Lot size (acres) 1.0
- Building size 1630
- Listing # 10335184
- Property sub type Single family residence
- Status Active
- Other 3.658m X 7.315m
Level: 3rd - Other 7.315m X 14.63m
Level: 3rd - Bedroom 3.531m X 3.378m
Level: Lower - Family room 7.315m X 6.655m
Level: Lower - Bedroom 4.039m X 3.683m
Level: Lower - Bathroom (# of pieces - 3) 3.353m X 1.524m
Level: Lower - Laundry 3.454m X 2.692m
Level: Lower - Bedroom 3.2m X 4.242m
Level: Main - Other 6.706m X 4.877m
Level: Main - Primary bedroom 3.353m X 3.327m
Level: Main - Kitchen 3.353m X 3.353m
Level: Main - Living room 4.216m X 5.613m
Level: Main - Bathroom (# of pieces - 4) 3.327m X 1.473m
Level: Main
- Listing source url Https://www.realtor.ca/real-estate/27967039/9742-park-lane-lavington-lavington
- Listing type identifier Idx

$-2,227
/ Month




