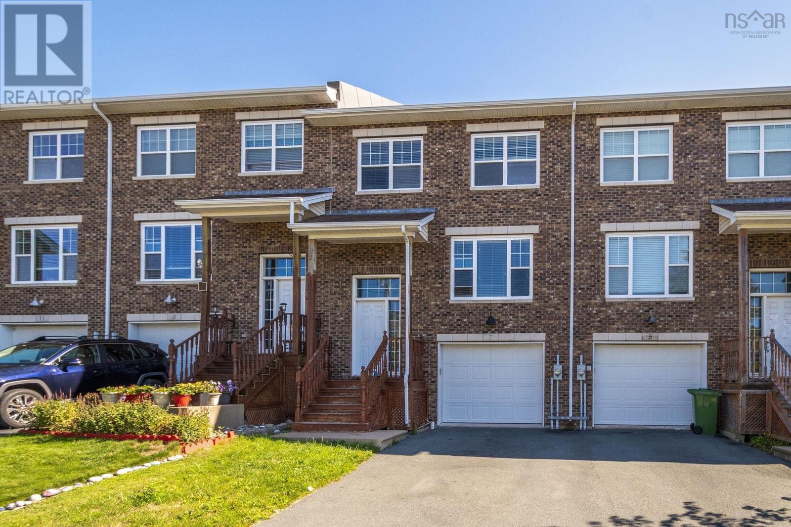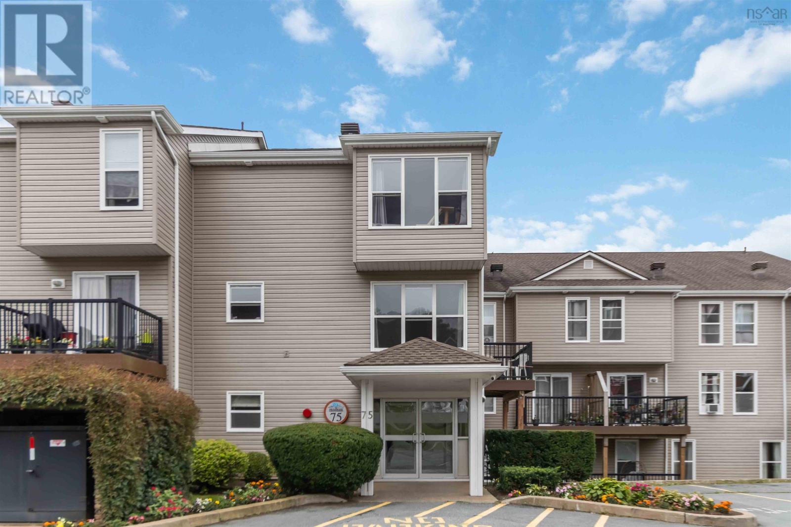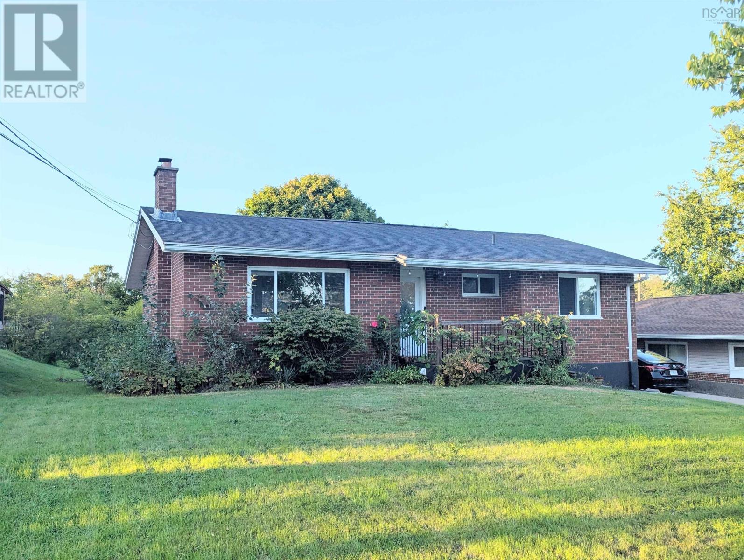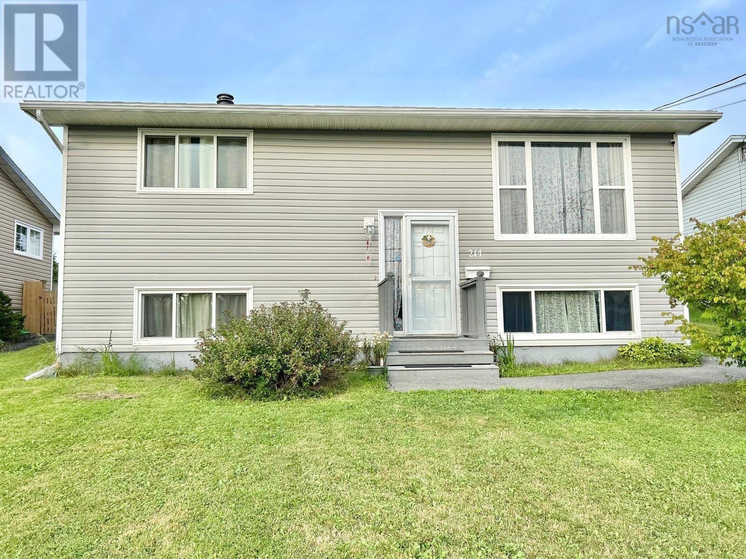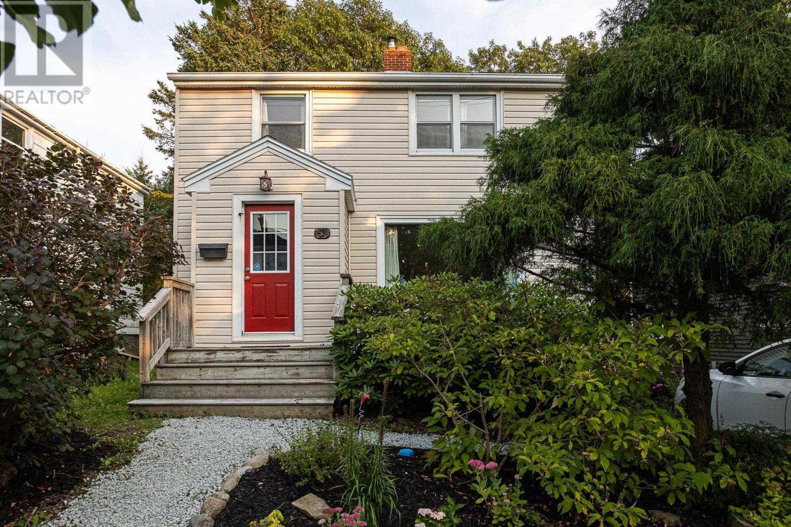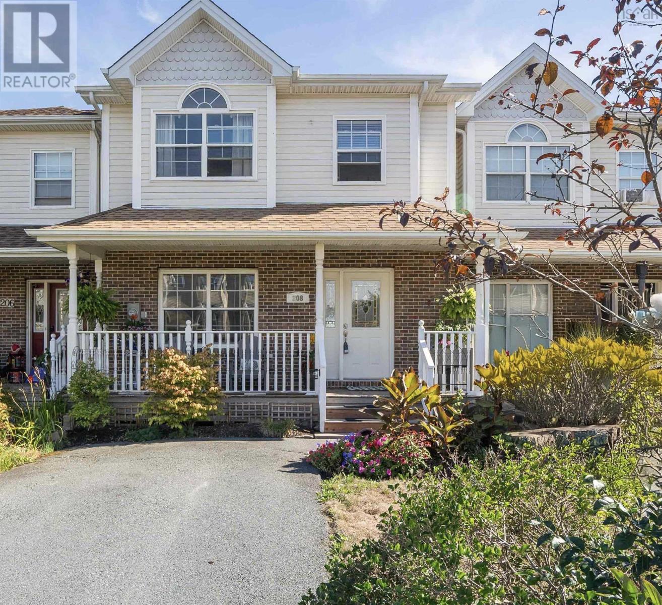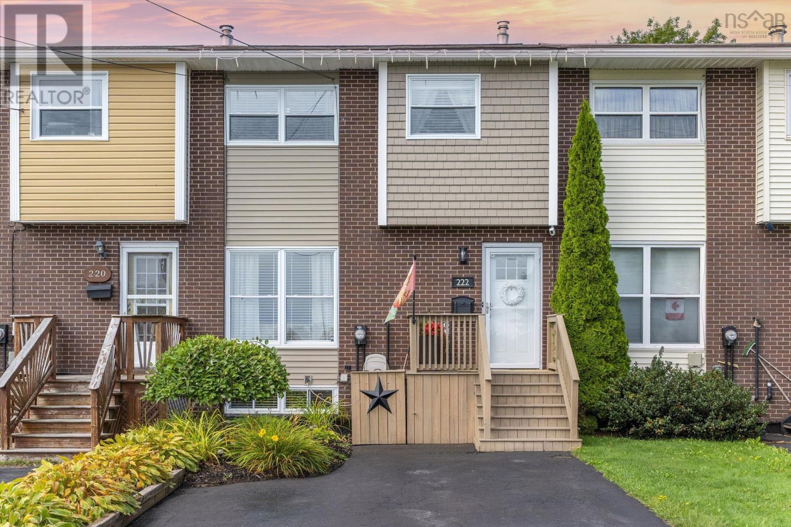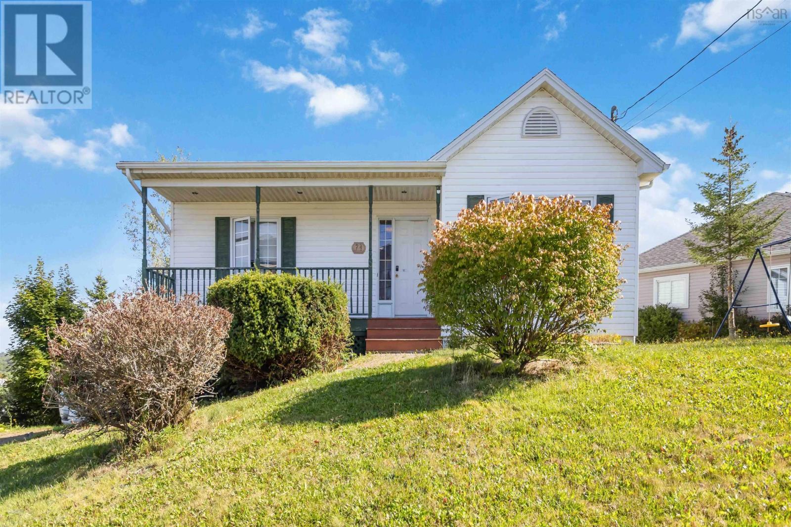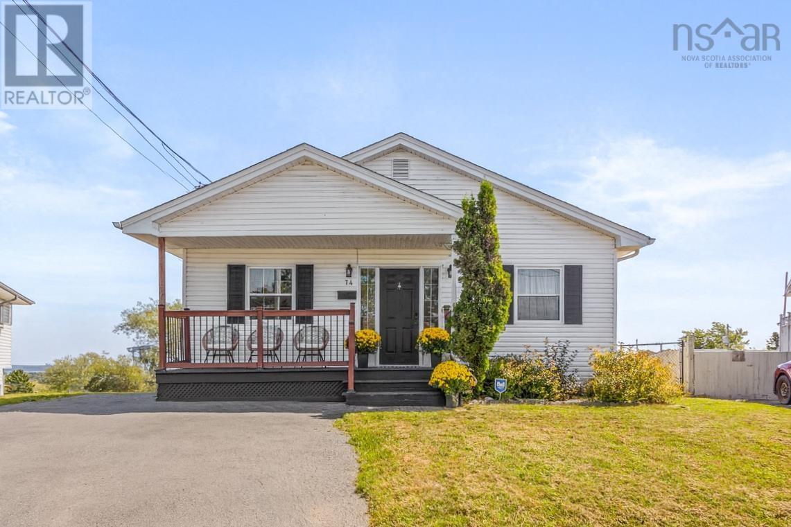- Houseful
- NS
- Cole Harbour
- Colby Village
- 1 Hampshire Way
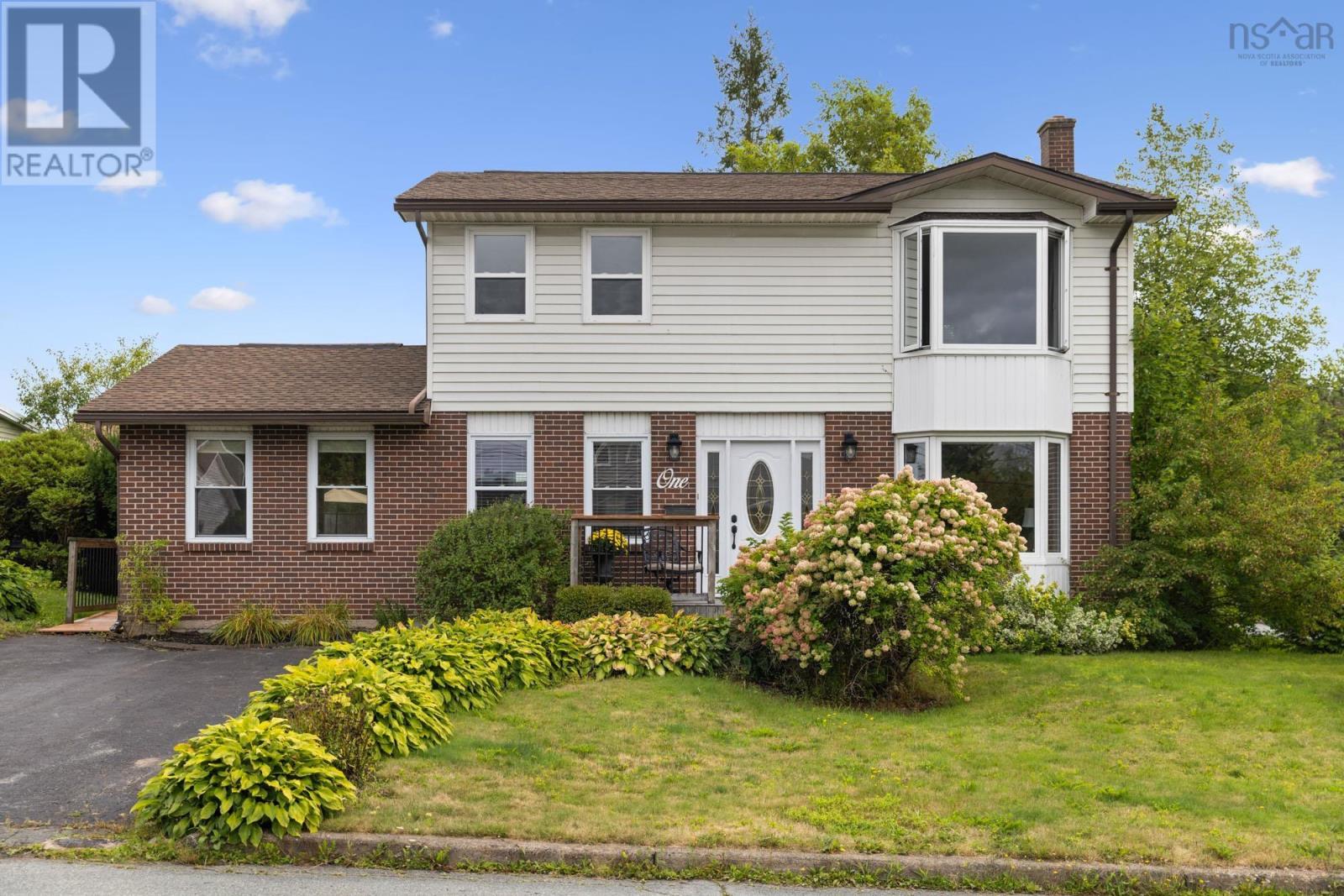
Highlights
Description
- Home value ($/Sqft)$269/Sqft
- Time on Housefulnew 7 hours
- Property typeSingle family
- Neighbourhood
- Lot size9,130 Sqft
- Year built1983
- Mortgage payment
Welcome to 1 Hampshire Way, a beautifully maintained 3-bedroom, 2.5-bathroom single-family home perfectly situated on a desirable corner lot in the heart of Cole Harbour. Just steps from Portland Street, this property offers easy access to shopping, dining, schools, and all the amenities you need. Inside, youll find a bright and inviting layout featuring an updated kitchen with modern finishesideal for cooking and entertaining. The spacious primary bedroom is a private retreat, complete with a walk-in closet and ensuite bathroom. A finished basement with a cozy den provides additional living space, perfect for a home office, media room, or play area. Two additional bedrooms on the upper level offer plenty of room for family or guests. With its prime location, stylish updates, and functional design, this home combines comfort and conveniencemaking it the perfect choice for todays lifestyle. (id:63267)
Home overview
- Sewer/ septic Municipal sewage system
- # total stories 2
- # full baths 2
- # half baths 1
- # total bathrooms 3.0
- # of above grade bedrooms 3
- Flooring Carpeted, hardwood, laminate, tile
- Subdivision Cole harbour
- Directions 2076003
- Lot dimensions 0.2096
- Lot size (acres) 0.21
- Building size 2233
- Listing # 202523170
- Property sub type Single family residence
- Status Active
- Primary bedroom 11.9m X 19.1m
Level: 2nd - Ensuite (# of pieces - 2-6) 3 pc
Level: 2nd - Bedroom 9.3m X 11.2m
Level: 2nd - Bedroom 13m X 11.3m
Level: 2nd - Bathroom (# of pieces - 1-6) 4 pc
Level: 2nd - Recreational room / games room 14.8m X 11.6m
Level: Basement - Den 12.6m X 11.4m
Level: Basement - Storage 12.6m X 10.5m
Level: Basement - Den 15.4m X 9.11m
Level: Lower - Kitchen 10.1m X 11.6m
Level: Main - Living room 12.1m X 22.9m
Level: Main - Laundry / bath 5.1m X 4.11m
Level: Main - Living room 11.9m X 17.3m
Level: Main - Dining room 9.11m X 10.11m
Level: Main
- Listing source url Https://www.realtor.ca/real-estate/28853983/1-hampshire-way-cole-harbour-cole-harbour
- Listing type identifier Idx

$-1,600
/ Month

