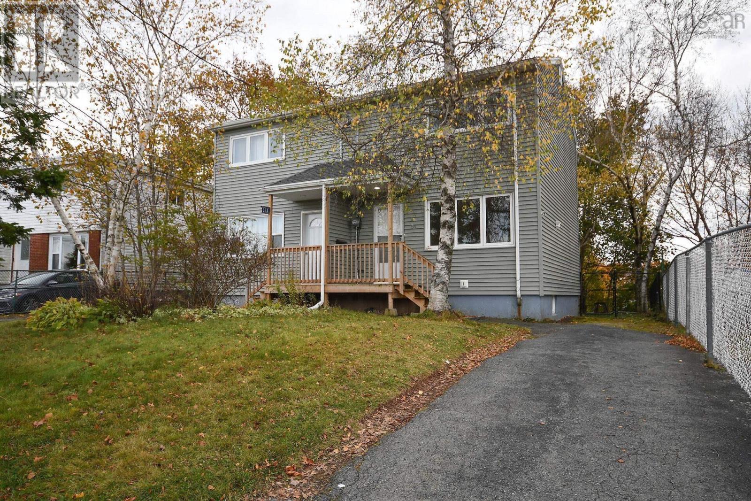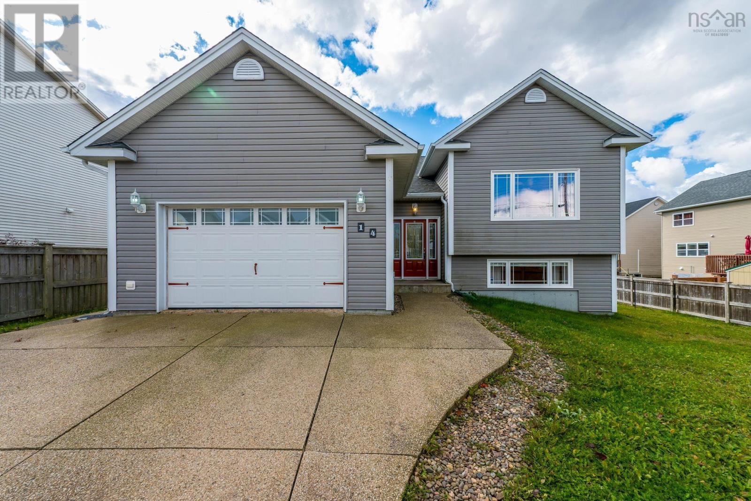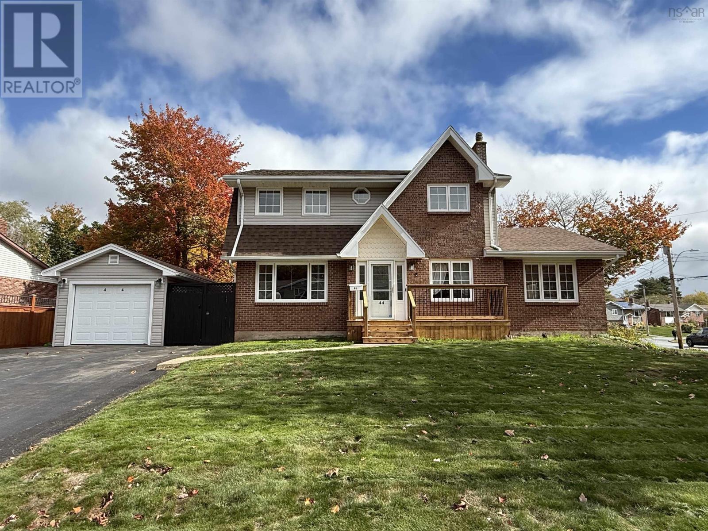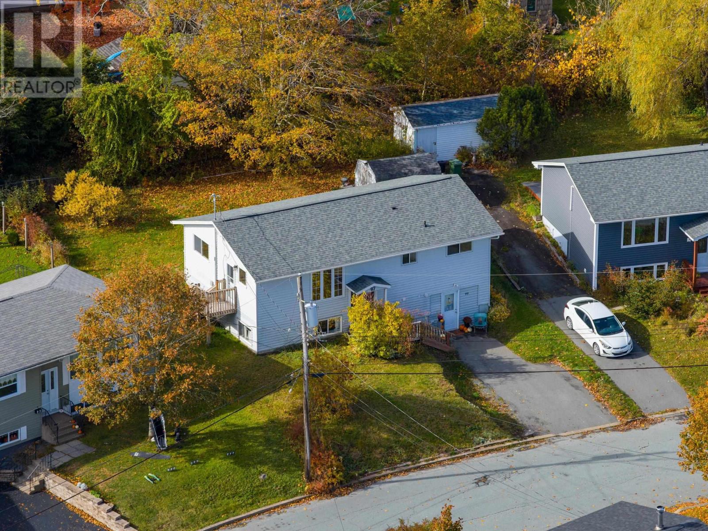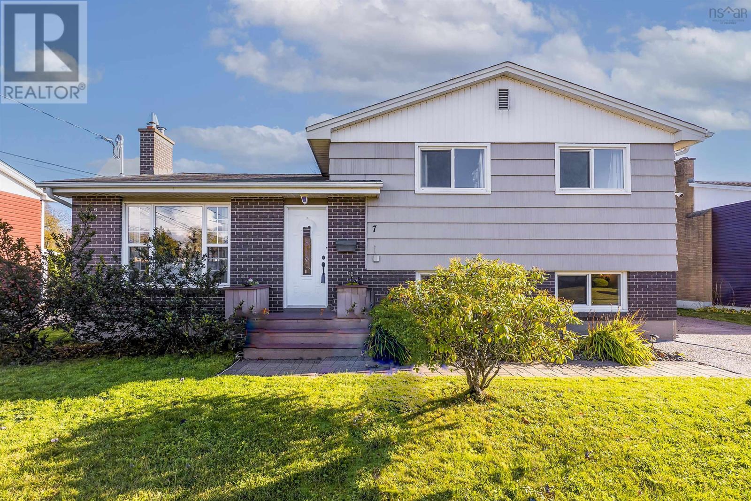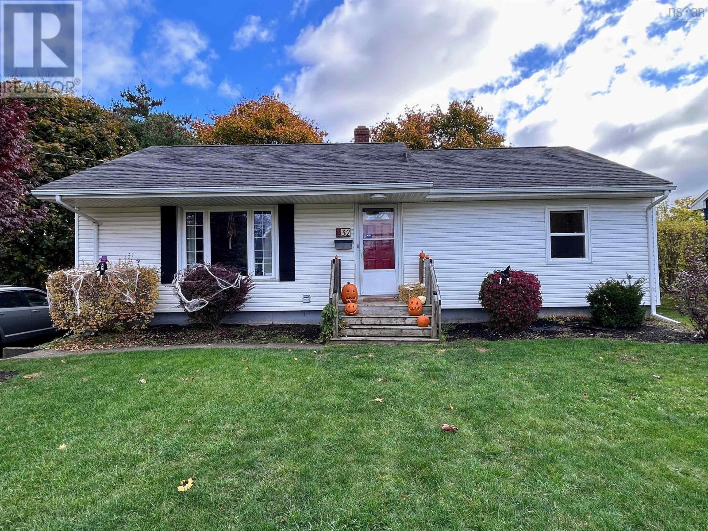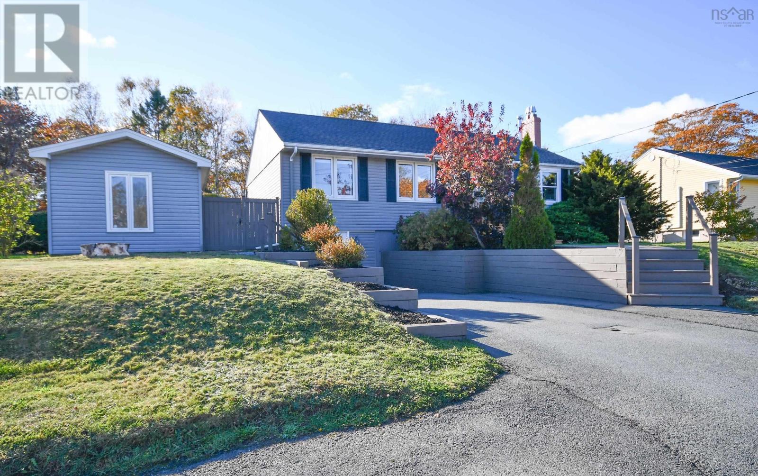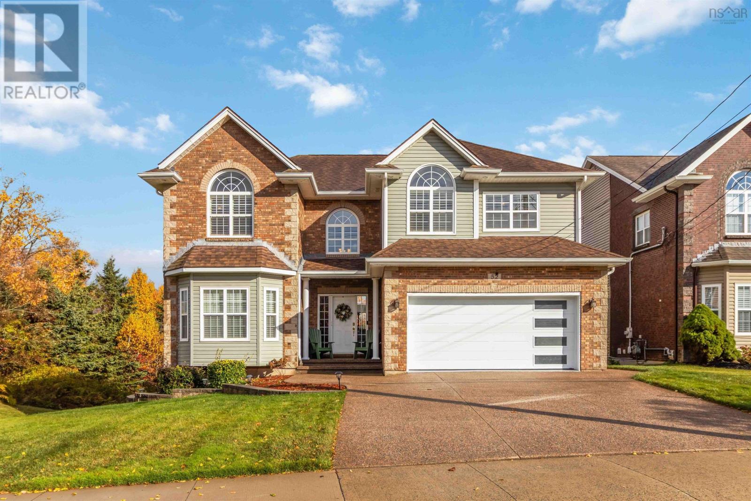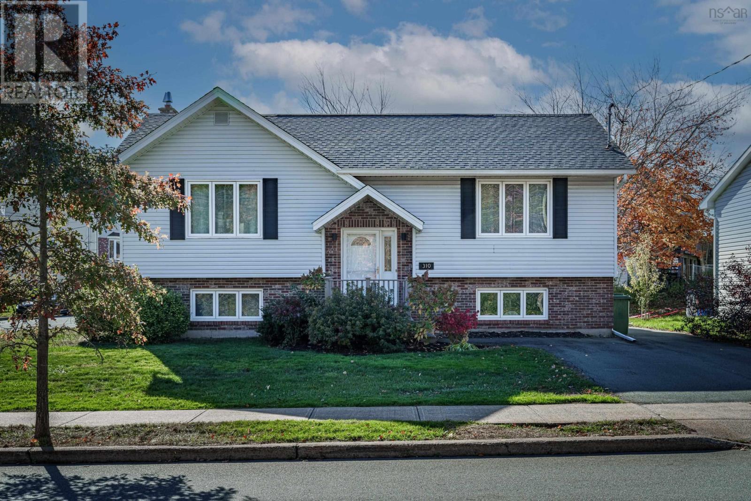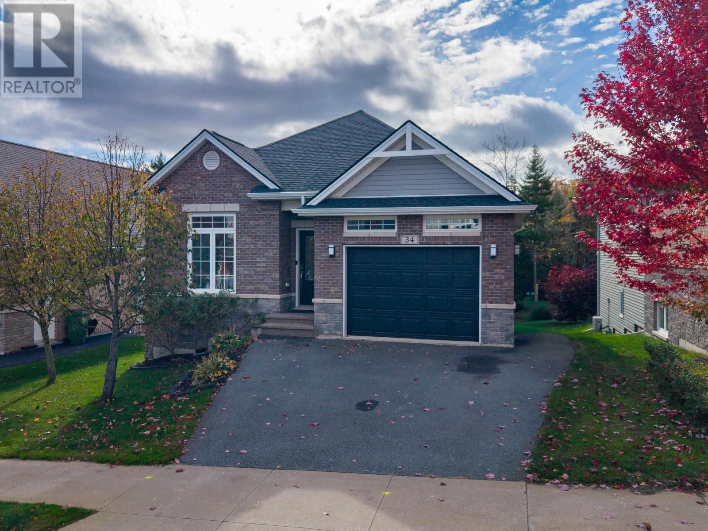- Houseful
- NS
- Cole Harbour
- Colby Village
- 10 Ashgrove Ave
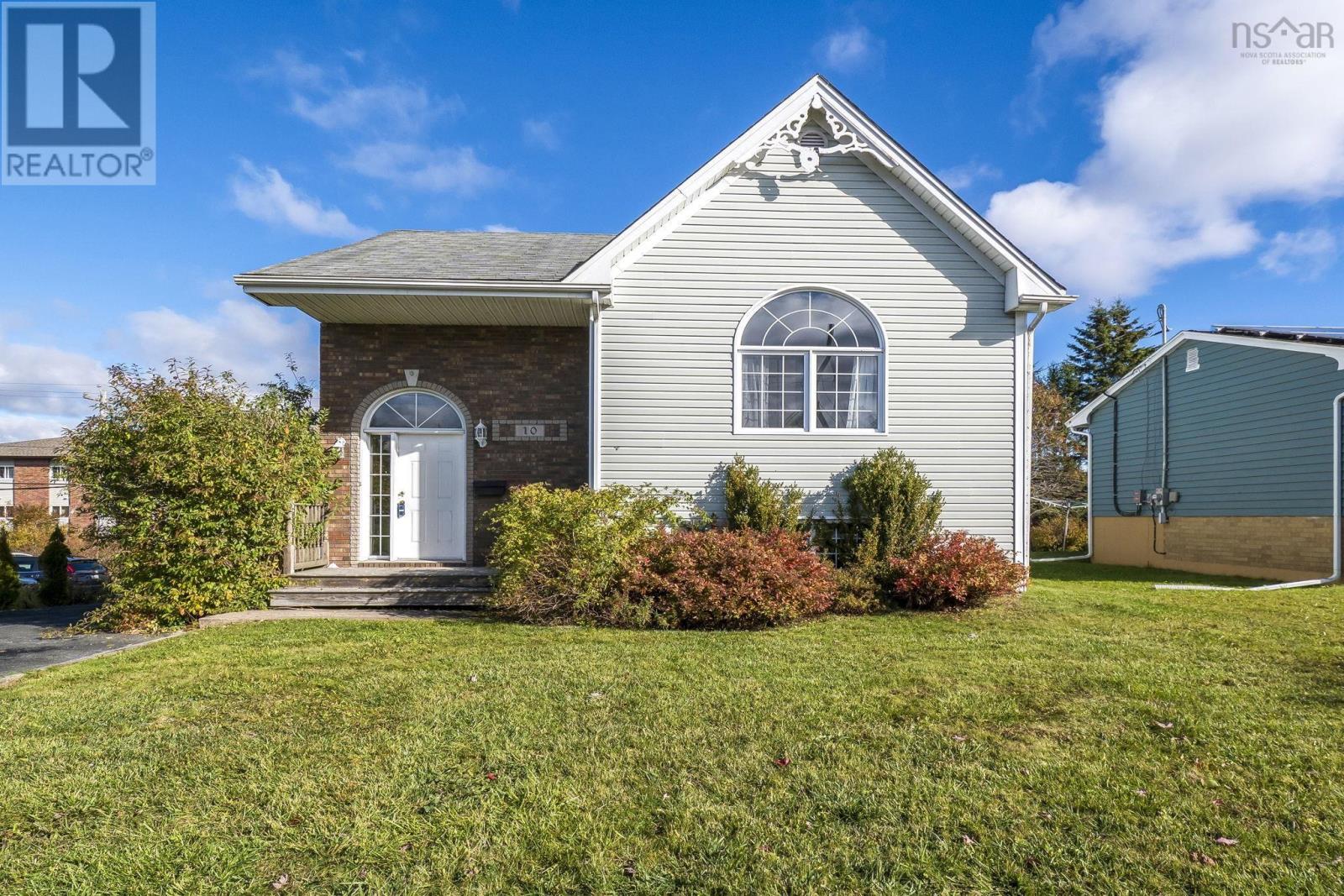
Highlights
This home is
19%
Time on Houseful
5 hours
Home features
Living room
Description
- Home value ($/Sqft)$249/Sqft
- Time on Housefulnew 5 hours
- Property typeSingle family
- Neighbourhood
- Lot size6,299 Sqft
- Year built2003
- Mortgage payment
Presenting this Colby Village split entry with a different look and layout, and offered at an affordable price. Open and roomy foyer leading to the upper level which includes eat in kitchen, separate dining room, and living room with vaulted ceiling. One bedroom up and three in the lower level; two full baths. Just over 2000 sq ft of living area with mostly engineered hardwood and laminate flooring. This location is handy to shopping, schools, coffee shops and restaurants and quick access to Highway 107 and just a short drive to Lawrencetown Beach or Rainbow Haven. Come take a look soon at this great family home. (id:63267)
Home overview
Amenities / Utilities
- Sewer/ septic Municipal sewage system
Exterior
- # total stories 1
Interior
- # full baths 2
- # total bathrooms 2.0
- # of above grade bedrooms 4
- Flooring Ceramic tile, engineered hardwood, vinyl
Location
- Subdivision Cole harbour
- Directions 2221793
Lot/ Land Details
- Lot desc Landscaped
- Lot dimensions 0.1446
Overview
- Lot size (acres) 0.14
- Building size 2044
- Listing # 202526901
- Property sub type Single family residence
- Status Active
Rooms Information
metric
- Primary bedroom 15.5m X 13.2m
Level: Lower - Bedroom 11m X 10.8m
Level: Lower - Bathroom (# of pieces - 1-6) 4 PC
Level: Lower - Bedroom 12m X NaNm
Level: Lower - Laundry 11.3m X 8m
Level: Lower - Dining room 12m X 11.5m
Level: Main - Bedroom 11m X NaNm
Level: Main - Foyer 6m X 8m
Level: Main - Kitchen 17m X NaNm
Level: Main - Living room 16.3m X 14m
Level: Main - Bathroom (# of pieces - 1-6) 3 PC
Level: Main
SOA_HOUSEKEEPING_ATTRS
- Listing source url Https://www.realtor.ca/real-estate/29047887/10-ashgrove-avenue-cole-harbour-cole-harbour
- Listing type identifier Idx
The Home Overview listing data and Property Description above are provided by the Canadian Real Estate Association (CREA). All other information is provided by Houseful and its affiliates.

Lock your rate with RBC pre-approval
Mortgage rate is for illustrative purposes only. Please check RBC.com/mortgages for the current mortgage rates
$-1,360
/ Month25 Years fixed, 20% down payment, % interest
$
$
$
%
$
%

Schedule a viewing
No obligation or purchase necessary, cancel at any time
Nearby Homes
Real estate & homes for sale nearby

