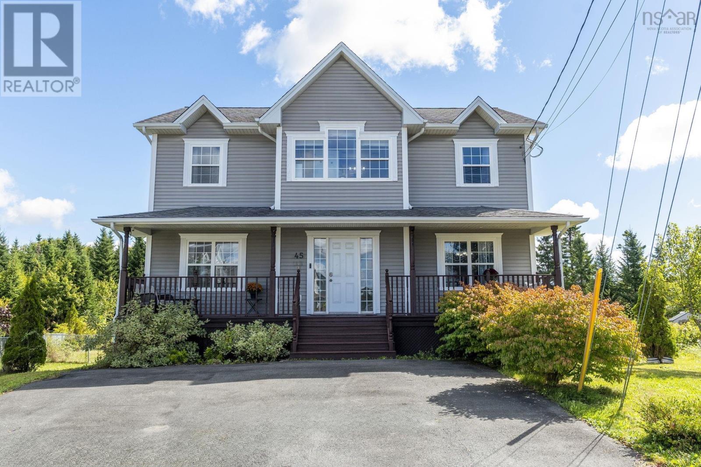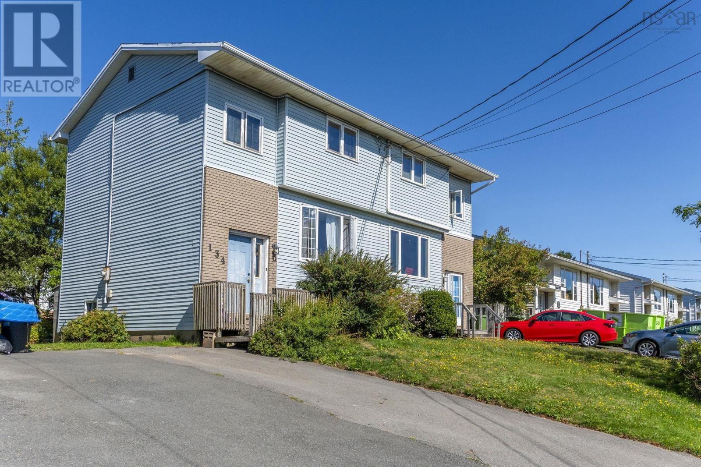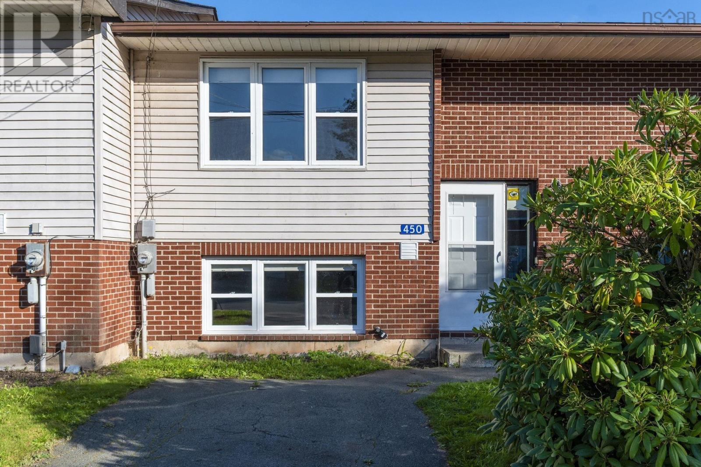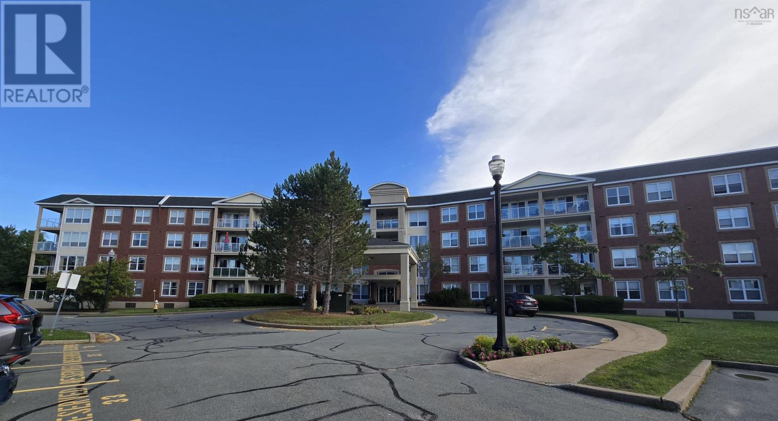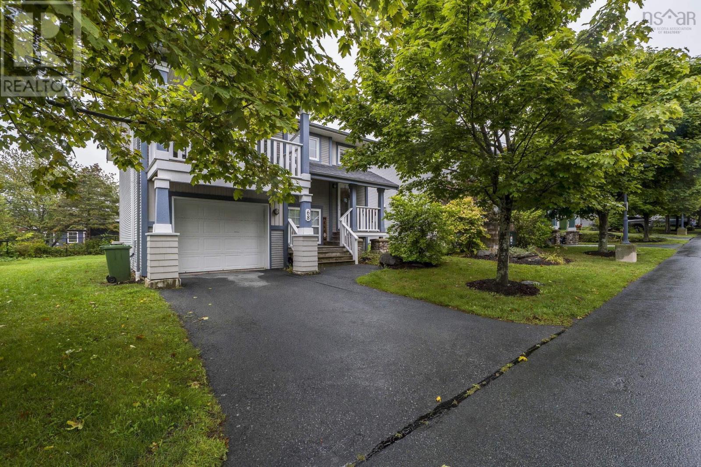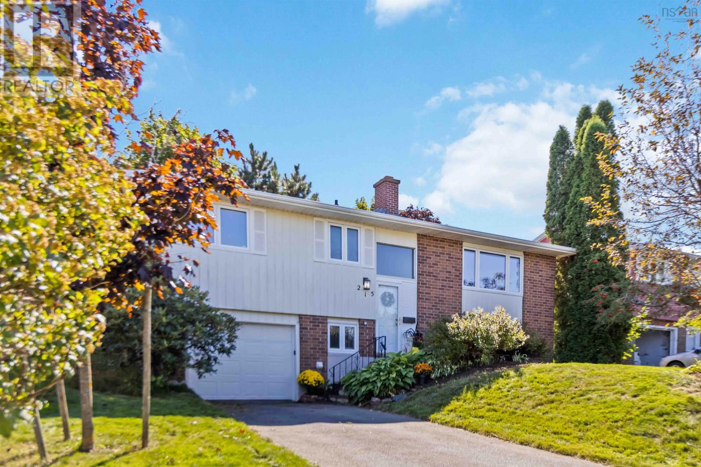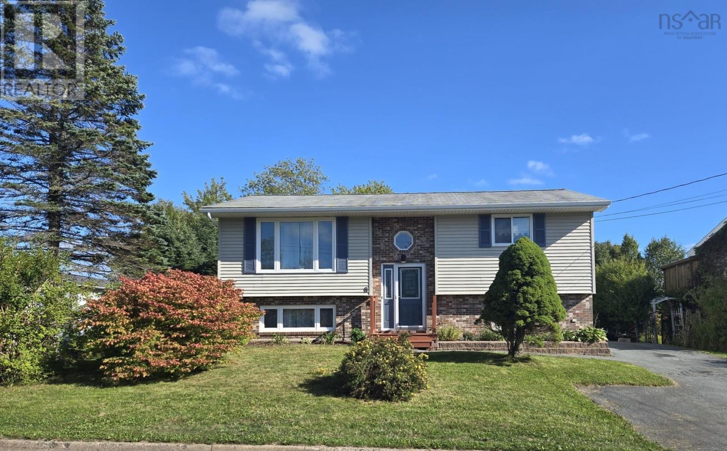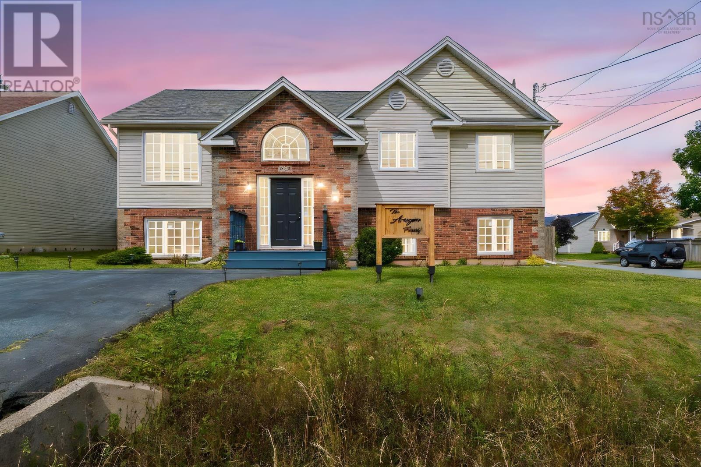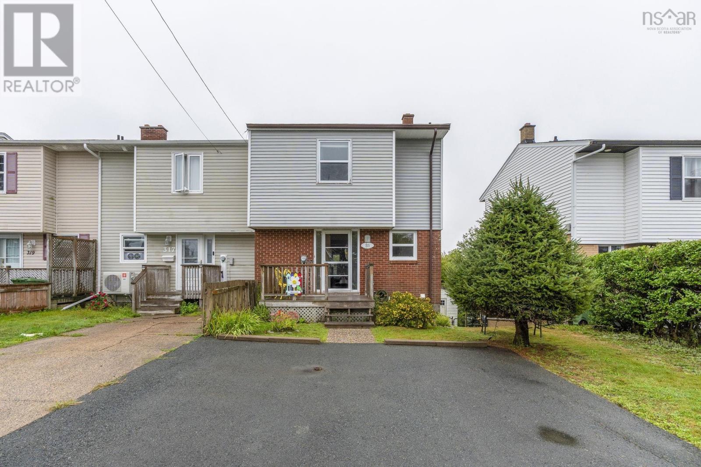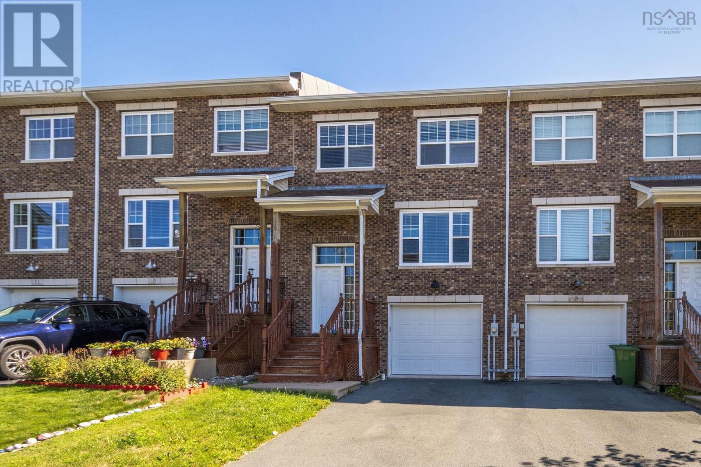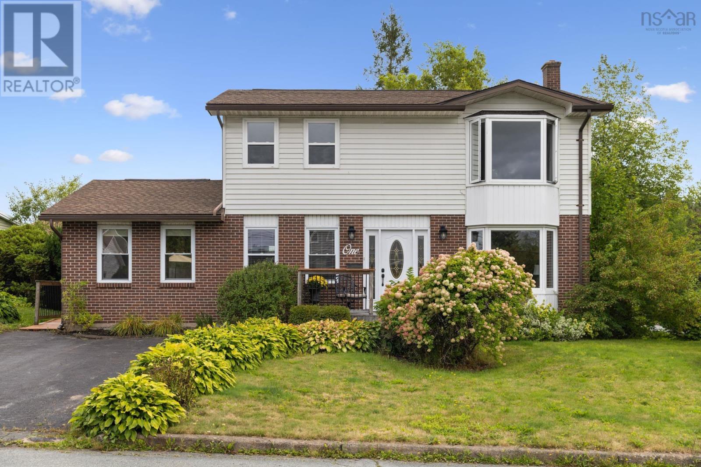- Houseful
- NS
- Cole Harbour
- Willowdale
- 2 Griffin Pl
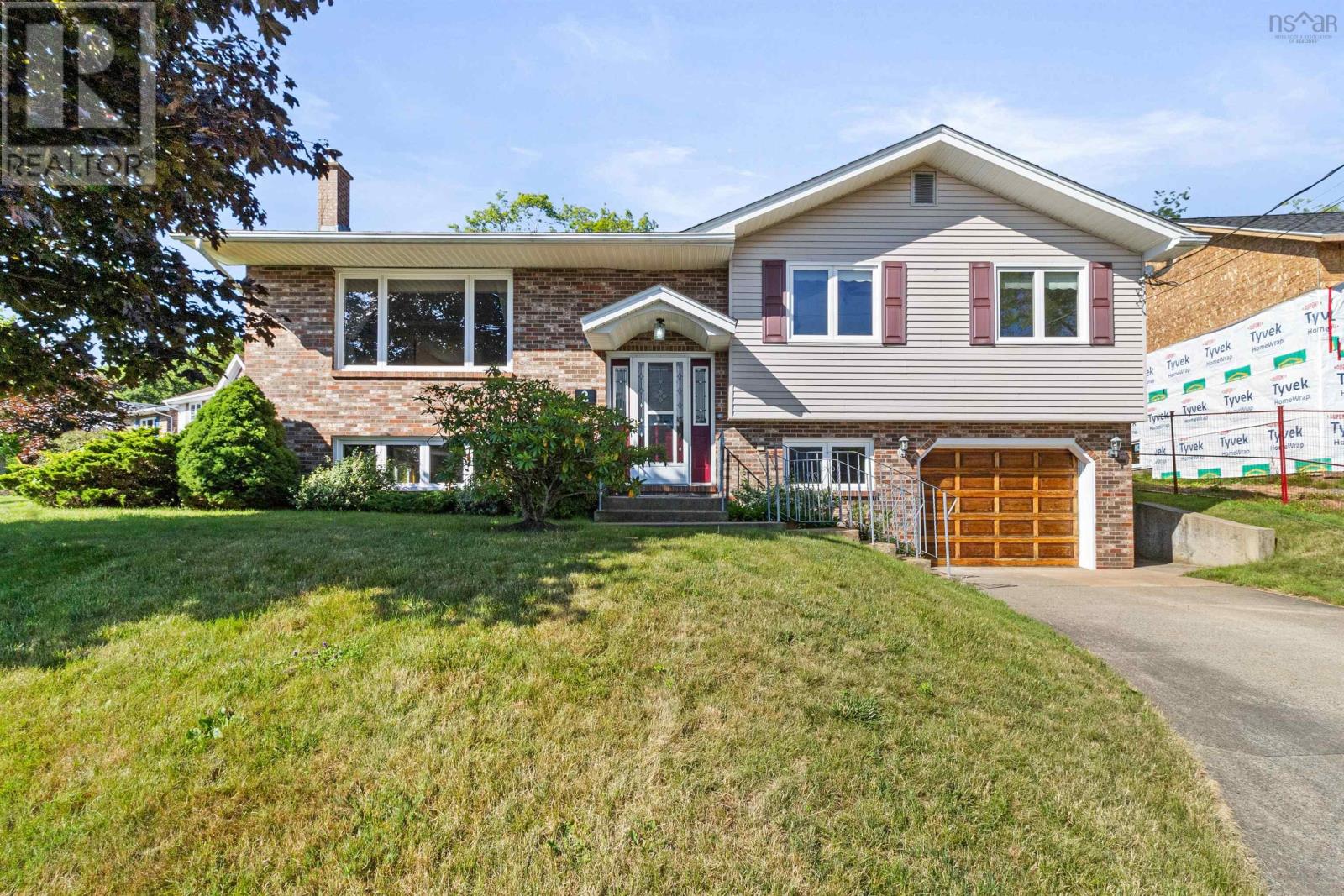
2 Griffin Pl
2 Griffin Pl
Highlights
Description
- Home value ($/Sqft)$263/Sqft
- Time on Houseful48 days
- Property typeSingle family
- Neighbourhood
- Lot size9,962 Sqft
- Year built1989
- Mortgage payment
Well maintained family home on a quiet cul-de-sac in Colby Village within walking distance to Astral drive elementary and junior high schools. Just around the corner is Bissett Lake Park and boat launch. A 15 min drive takes you to Rainbow Haven beach, and you can be at the office in Halifax in half an hour. This home is now ready for the next family! With three bedrooms upstairs and one downstairs it has plenty of room to grow into. Lots of space for both parents and kids to unwind with a good sized living room upstairs and large bright rec room downstairs. There are two full bathrooms, one on each level, and a full en-suite in the primary bedroom. The kitchen has a sweet eating area by the bay window, and there is a more formal dining space as well. Outside the lot is landscaped and generous in size at nearly 10,000 sq ft. A must-see if you are looking for a family home to make your own. (id:63267)
Home overview
- Sewer/ septic Municipal sewage system
- # total stories 1
- Has garage (y/n) Yes
- # full baths 3
- # total bathrooms 3.0
- # of above grade bedrooms 4
- Flooring Carpeted, ceramic tile, linoleum
- Community features Recreational facilities, school bus
- Subdivision Cole harbour
- Directions 1458936
- Lot desc Landscaped
- Lot dimensions 0.2287
- Lot size (acres) 0.23
- Building size 2240
- Listing # 202519082
- Property sub type Single family residence
- Status Active
- Bedroom 13m X NaNm
Level: Lower - Bathroom (# of pieces - 1-6) 3 pc
Level: Lower - Utility Measurements not available
Level: Lower - Recreational room / games room 26m X 15.6m
Level: Lower - Primary bedroom 14m X 14m
Level: Main - Ensuite (# of pieces - 2-6) 4 pc
Level: Main - Kitchen 11.9m X NaNm
Level: Main - Dining room 10.5m X 14m
Level: Main - Living room 12m X 16.9m
Level: Main - Bedroom 7m X 9.7m
Level: Main - Bathroom (# of pieces - 1-6) 4 pc
Level: Main - Bedroom 8.7m X 11m
Level: Main
- Listing source url Https://www.realtor.ca/real-estate/28669249/2-griffin-place-cole-harbour-cole-harbour
- Listing type identifier Idx

$-1,573
/ Month

