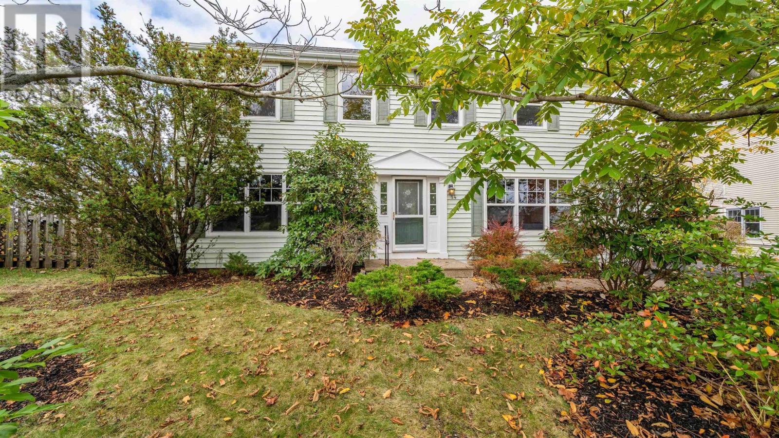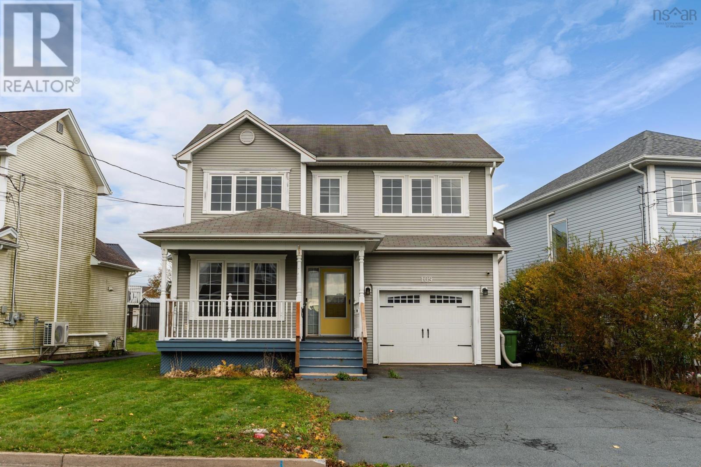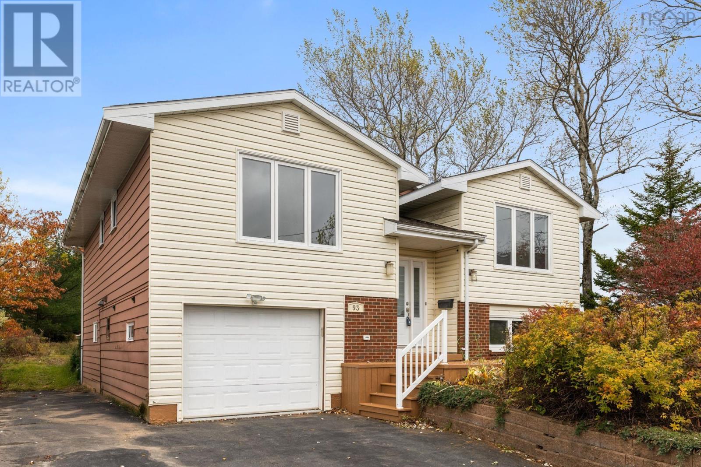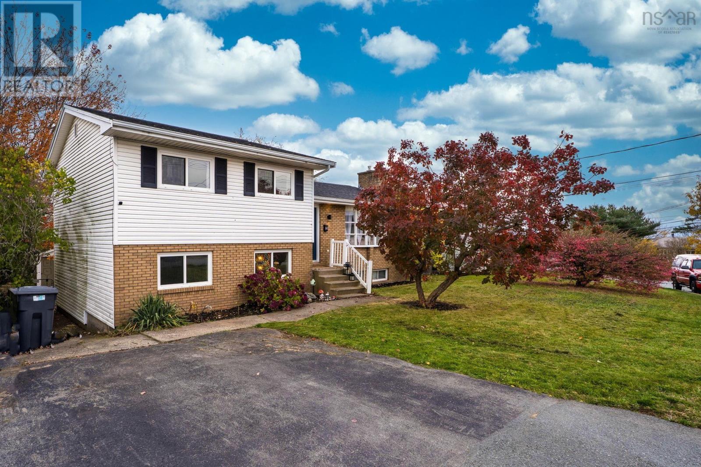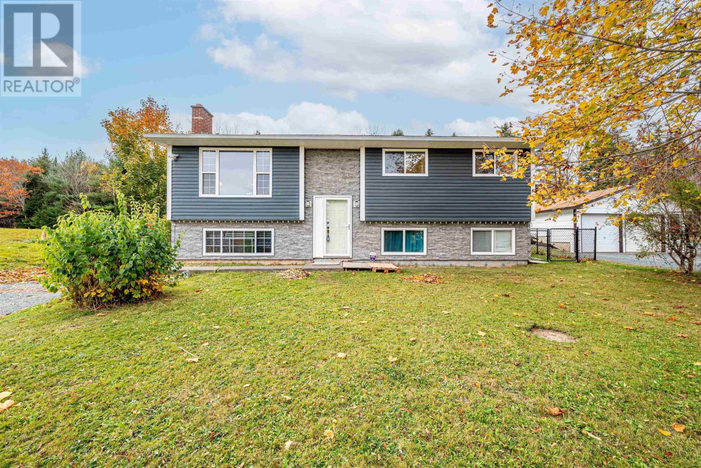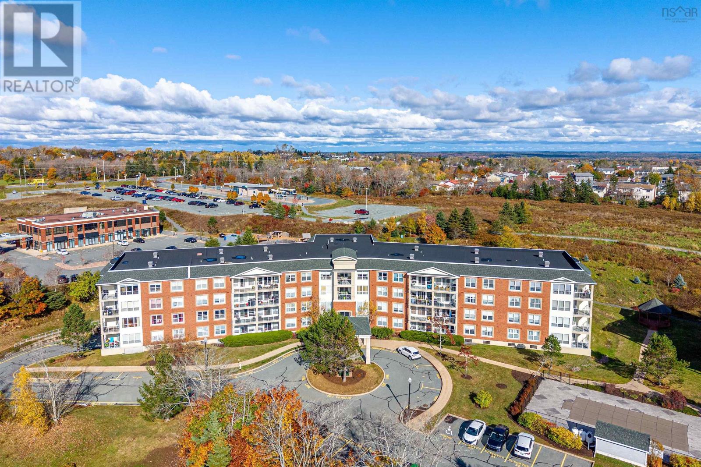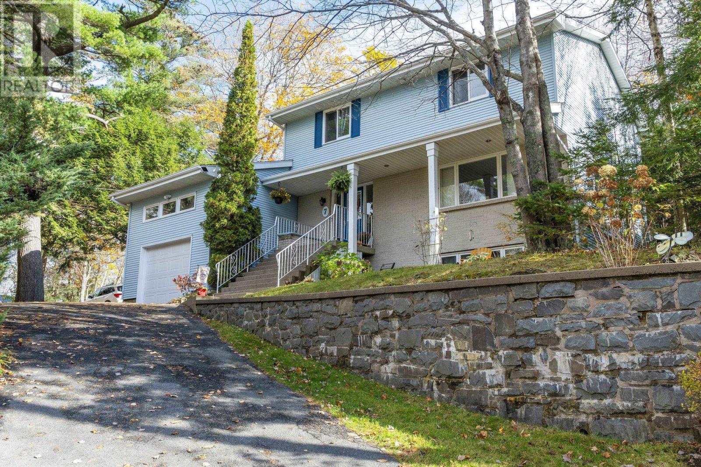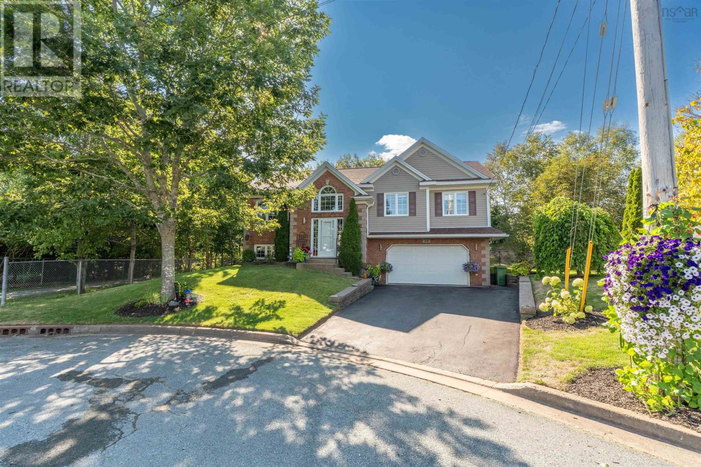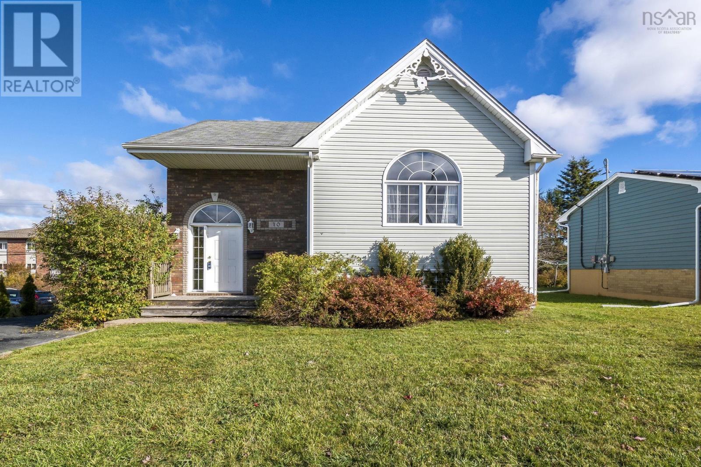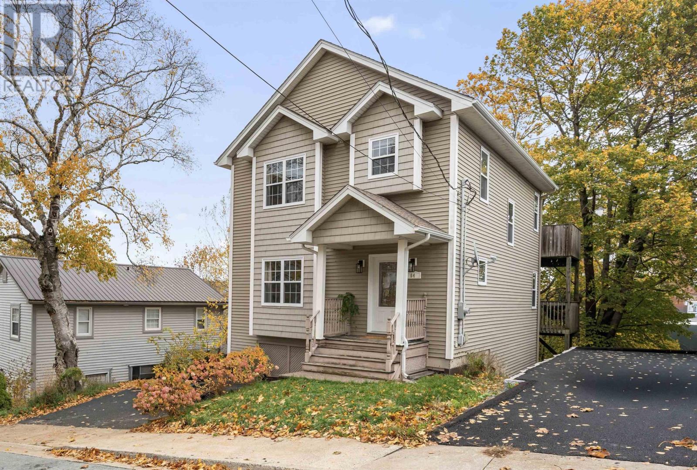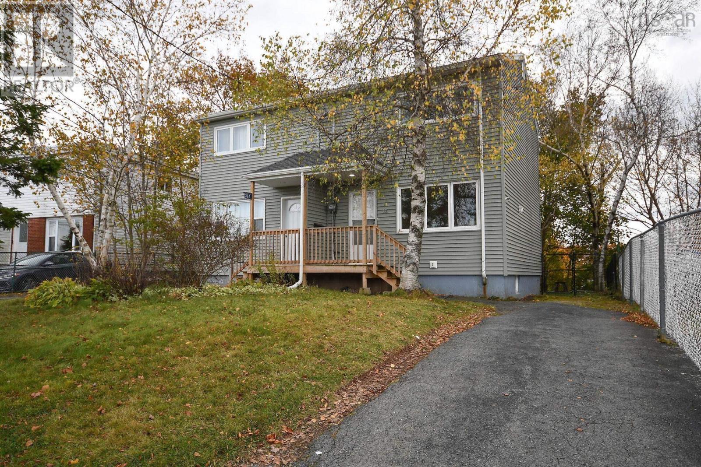- Houseful
- NS
- Dartmouth
- Forest Hills
- 23 Odell Dr
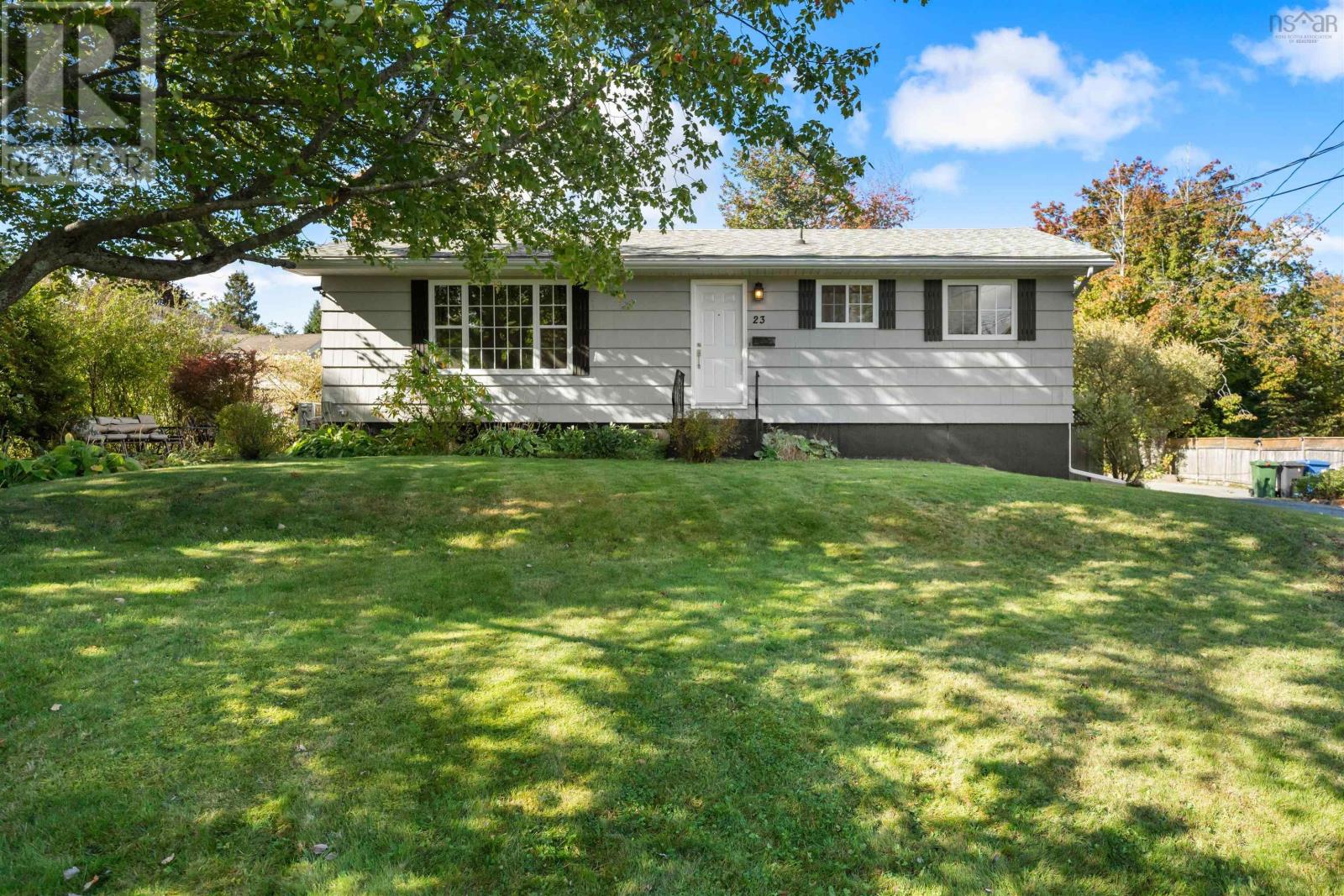
Highlights
Description
- Home value ($/Sqft)$307/Sqft
- Time on Houseful23 days
- Property typeSingle family
- StyleBungalow
- Neighbourhood
- Lot size10,441 Sqft
- Year built1964
- Mortgage payment
Tucked away in the heart of Dartmouths sought-after community of Sunset Acres, this charming bungalow feels like home from the moment you arrive! Warm, welcoming, and beautifully cared for, its the kind of place where morning coffee tastes better on the deck and summer evenings are spent in the backyard. Upstairs, youll find three bedrooms, a full bath and a spacious living area perfect for entertaining. Downstairs, you will find a large REC room, perfect for movie nights in, and an office, ideal for working from home or creating your own cozy reading nook. Step outside to discover one of the homes true highlights, a spacious, fully fenced backyard thats perfect for pets, kids, or weekend get togethers. Set in a quiet, friendly community close to parks, schools, and all of Dartmouths amenities (including Gateway Meat Market), this home offers the best of both worlds. Welcome to 23 ODell Drive. Welcome home. (id:63267)
Home overview
- Cooling Heat pump
- Sewer/ septic Municipal sewage system
- # total stories 1
- # full baths 1
- # half baths 1
- # total bathrooms 2.0
- # of above grade bedrooms 3
- Flooring Hardwood, laminate, tile
- Community features Recreational facilities, school bus
- Subdivision Dartmouth
- Lot desc Partially landscaped
- Lot dimensions 0.2397
- Lot size (acres) 0.24
- Building size 1628
- Listing # 202525509
- Property sub type Single family residence
- Status Active
- Den 10.07m X NaNm
Level: Basement - Laundry 10.09m X 6.08m
Level: Basement - Bathroom (# of pieces - 1-6) 2 pc
Level: Basement - Utility 11m X 11.03m
Level: Basement - Recreational room / games room 21.02m X 21.08m
Level: Basement - Dining room 11.06m X 8.08m
Level: Main - Kitchen 8.01m X 10.1m
Level: Main - Bedroom 8.1m X 10.06m
Level: Main - Primary bedroom 12.03m X 10.02m
Level: Main - Foyer 4m X 8m
Level: Main - Living room NaNm X 1107m
Level: Main - Bedroom 8.02m X 10.02m
Level: Main - Bathroom (# of pieces - 1-6) 4 pc
Level: Main
- Listing source url Https://www.realtor.ca/real-estate/28971300/23-odell-drive-dartmouth-dartmouth
- Listing type identifier Idx

$-1,333
/ Month

