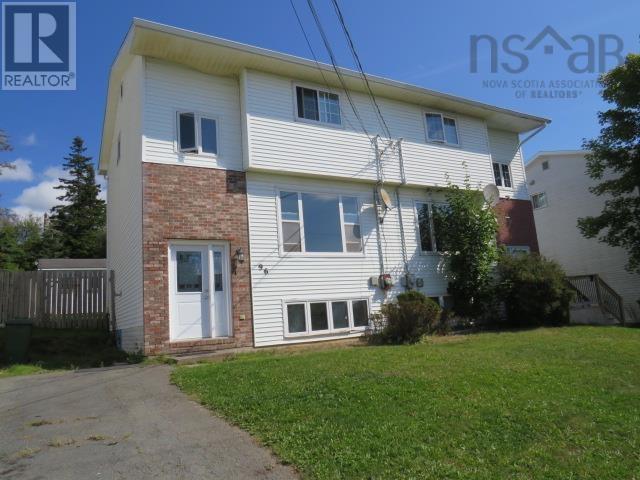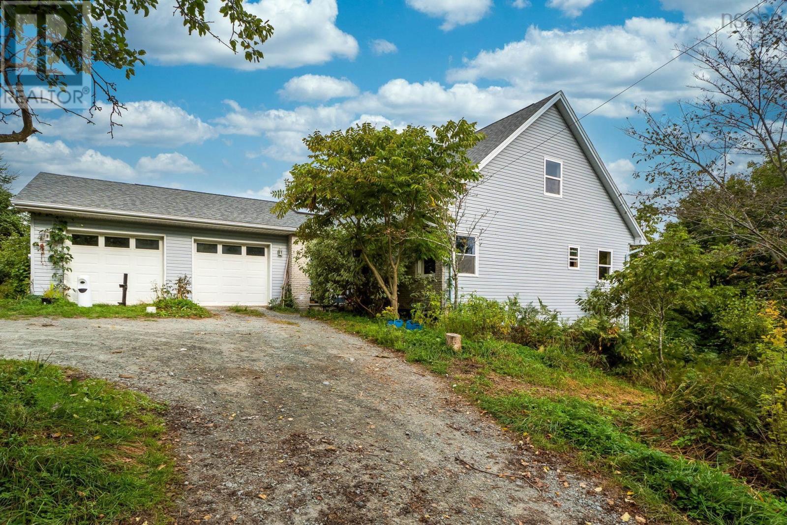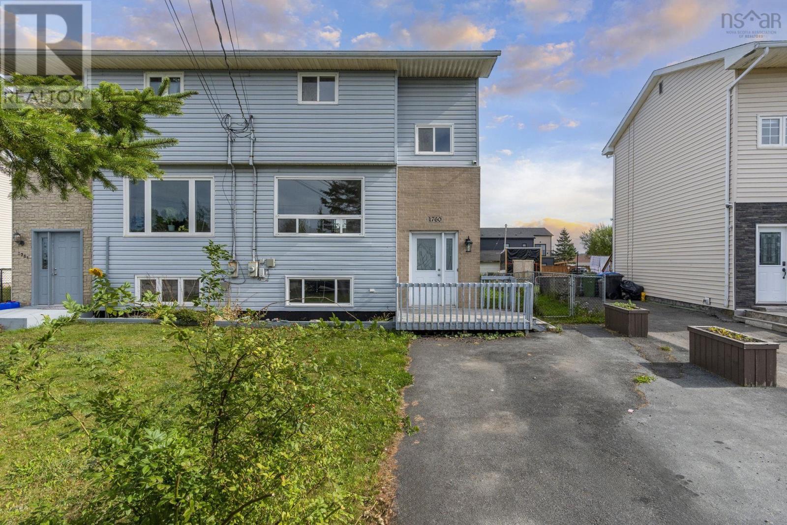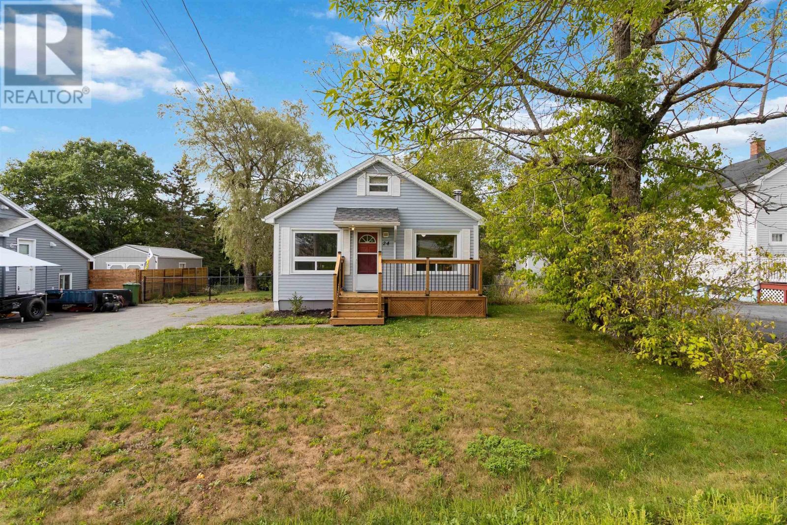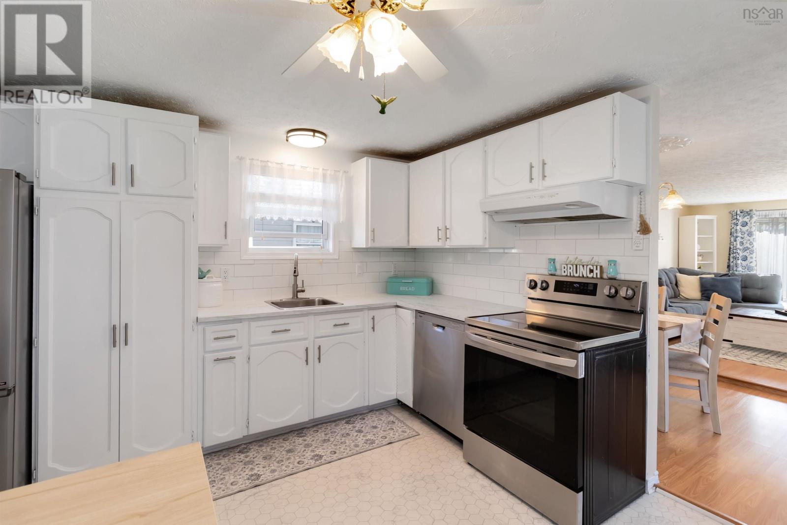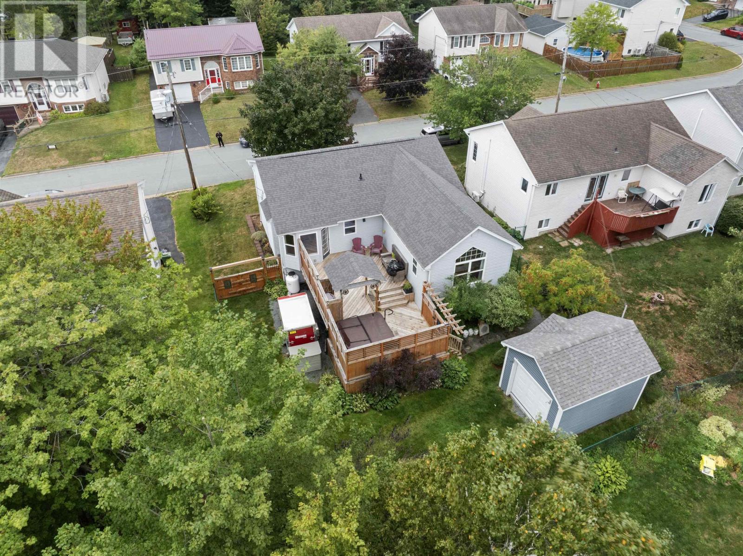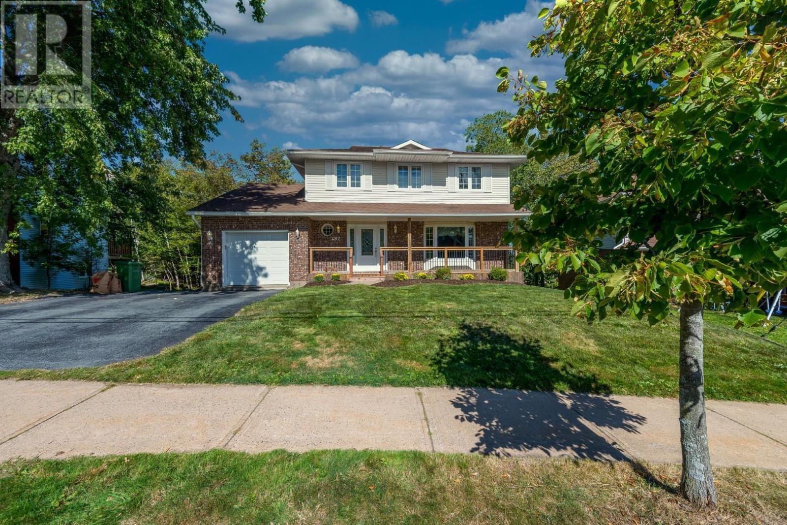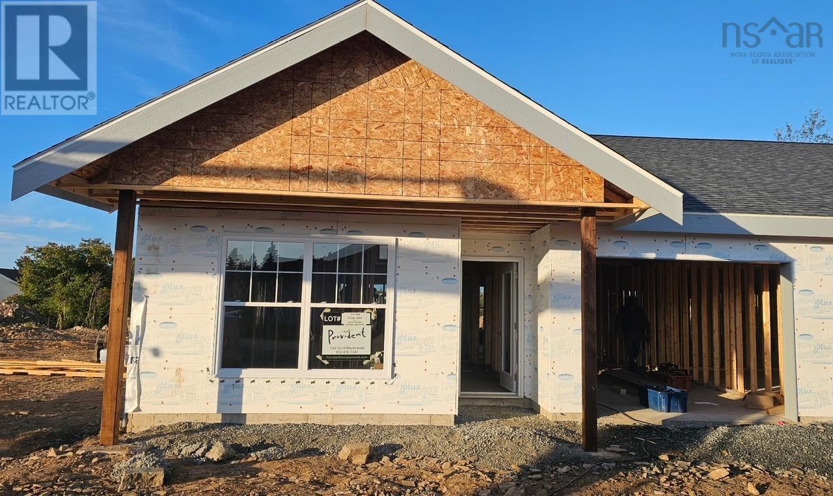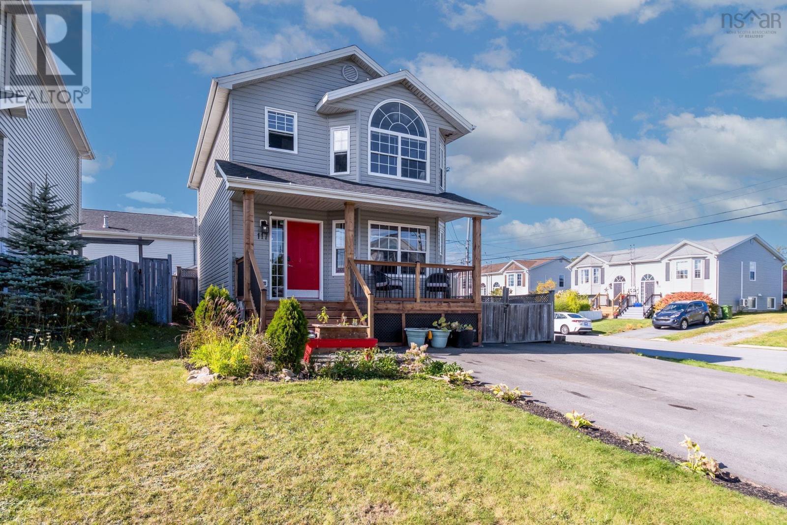- Houseful
- NS
- Cole Harbour
- Willowdale
- 35 Huntingdon Dr
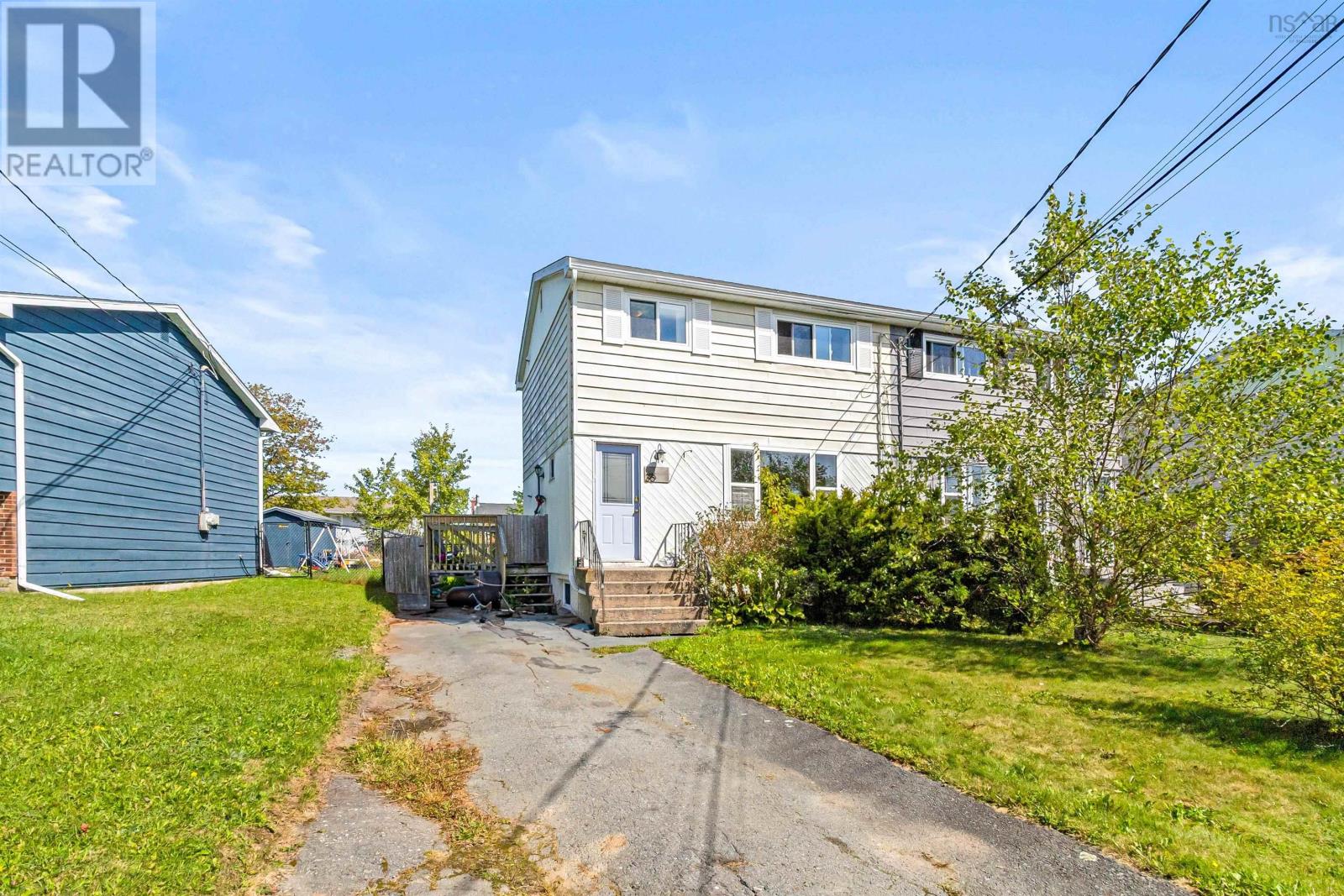
Highlights
Description
- Home value ($/Sqft)$282/Sqft
- Time on Housefulnew 25 hours
- Property typeSingle family
- Neighbourhood
- Lot size3,633 Sqft
- Year built1977
- Mortgage payment
Welcome to 35 Huntingdon Drive a 2-storey semi-detached home situated in Cole Harboura vibrant, family-friendly community just minutes from all amenities.This 1344 sqft home features 3 spacious bedrooms and 1.5 bathrooms, offering the perfect combination of comfort and functionality. The main level has a welcoming living area filled with natural light, an eat-in kitchen and charming powder room for guests. Upstairs, youll find three bedrooms and a full 4-piece bathperfect for growing families or those needing extra space. Downstairs, the developed basement adds excellent versatility with a rec room that could be perfect for an additional family room, workout space or kids play area. Step outside to enjoy the fully fenced and landscaped backyard. Theres plenty of room for outdoor entertaining, gardening or simply enjoying your private green space. Located in sought-after Cole Harbour, this home is close to top-rated schools, beautiful parks, walking trails, shopping, dining, and public transit. Just a short drive to Dartmouth and downtown Halifax, its the perfect place to call home! (id:63267)
Home overview
- Sewer/ septic Municipal sewage system
- # total stories 2
- # full baths 1
- # half baths 1
- # total bathrooms 2.0
- # of above grade bedrooms 3
- Flooring Carpeted, laminate, linoleum
- Subdivision Cole harbour
- Lot desc Landscaped
- Lot dimensions 0.0834
- Lot size (acres) 0.08
- Building size 1344
- Listing # 202524265
- Property sub type Single family residence
- Status Active
- Primary bedroom 12.1m X 10.1m
Level: 2nd - Bathroom (# of pieces - 1-6) 9m X 5m
Level: 2nd - Bedroom 9.1m X 8.6m
Level: 2nd - Bedroom 10.1m X 9m
Level: 2nd - Utility 19.9m X NaNm
Level: Basement - Recreational room / games room 19.9m X NaNm
Level: Basement - Dining room 10m X 9.1m
Level: Main - Kitchen 9.1m X 8.7m
Level: Main - Bathroom (# of pieces - 1-6) 4.6m X 4m
Level: Main - Living room 15.1m X 12.1m
Level: Main
- Listing source url Https://www.realtor.ca/real-estate/28908869/35-huntingdon-drive-cole-harbour-cole-harbour
- Listing type identifier Idx

$-1,011
/ Month

